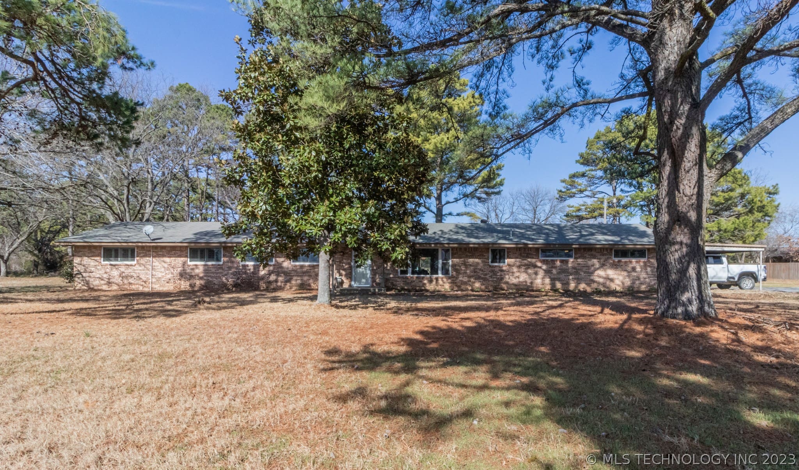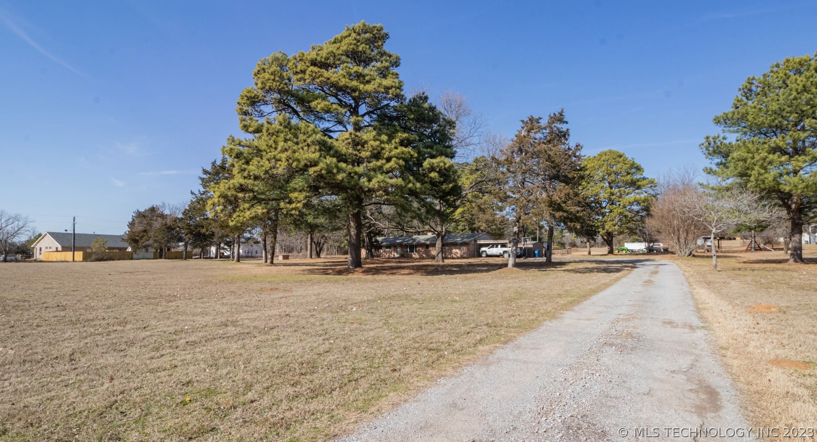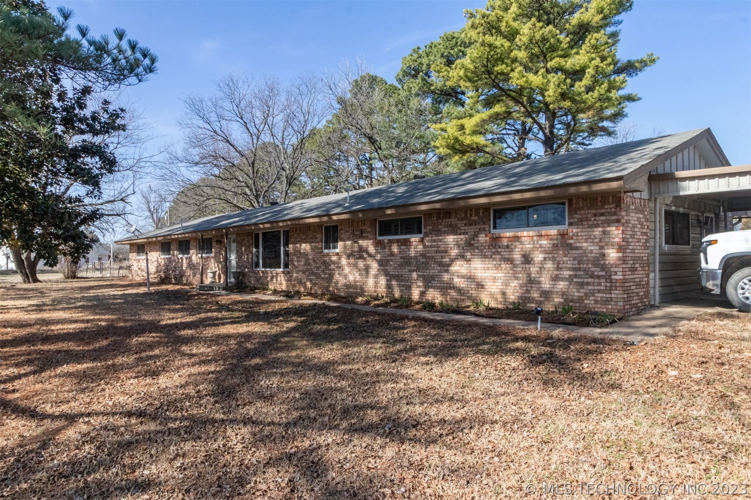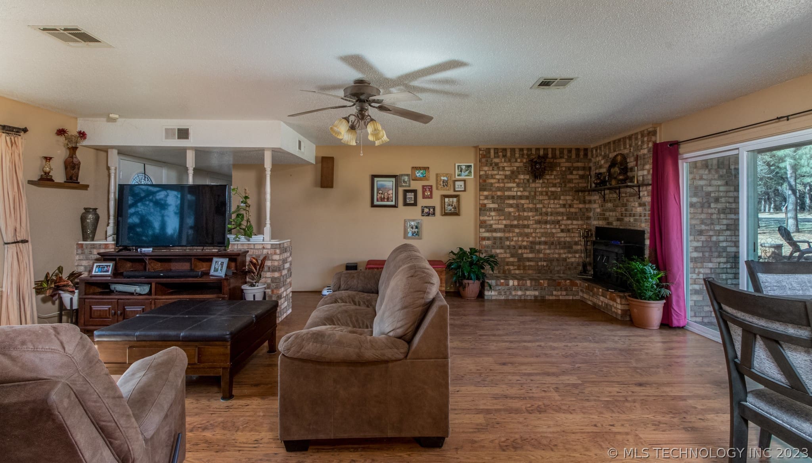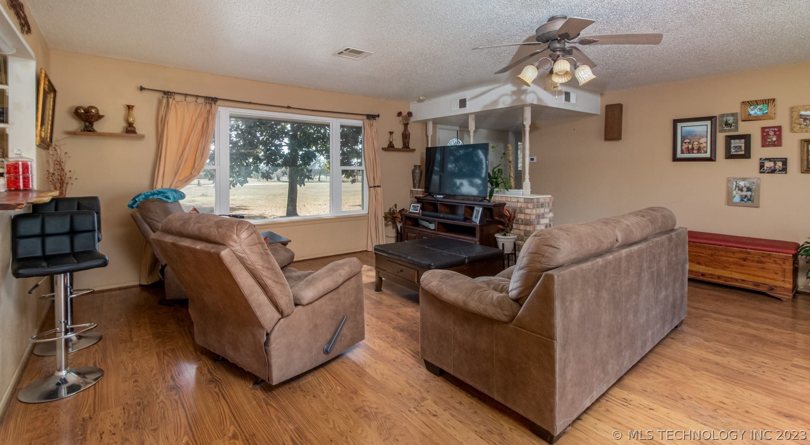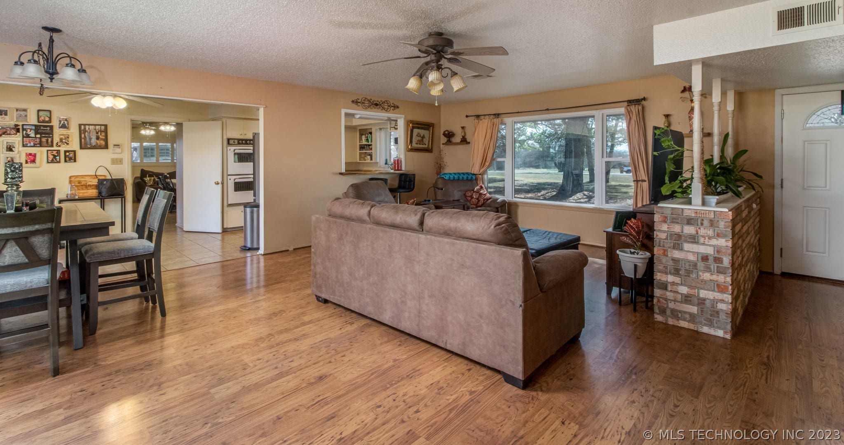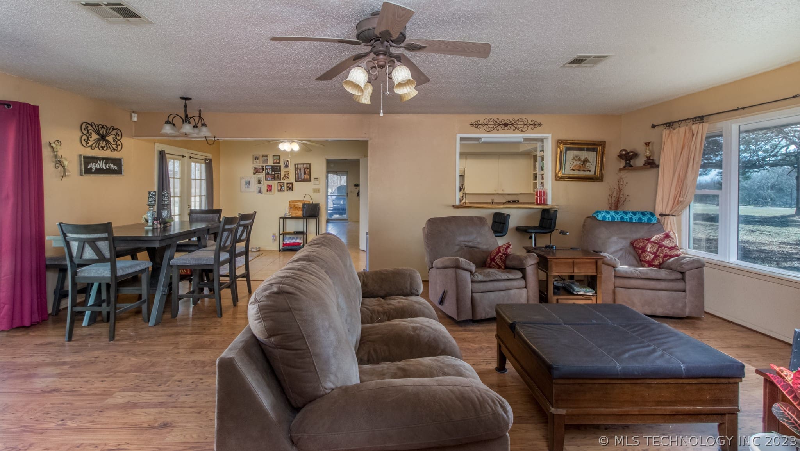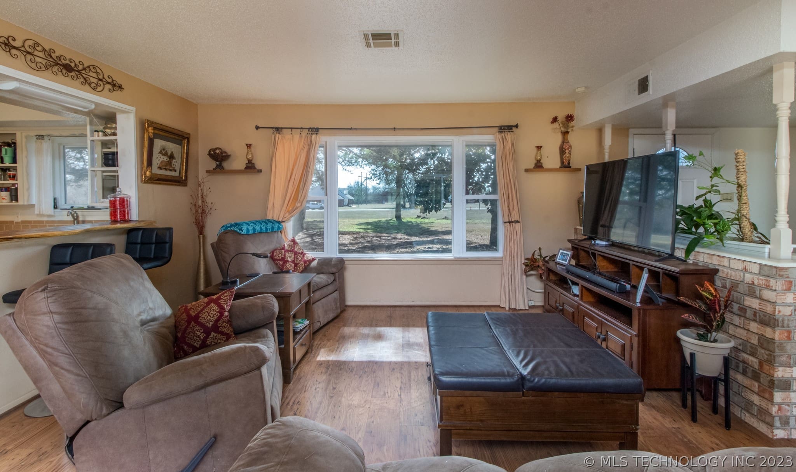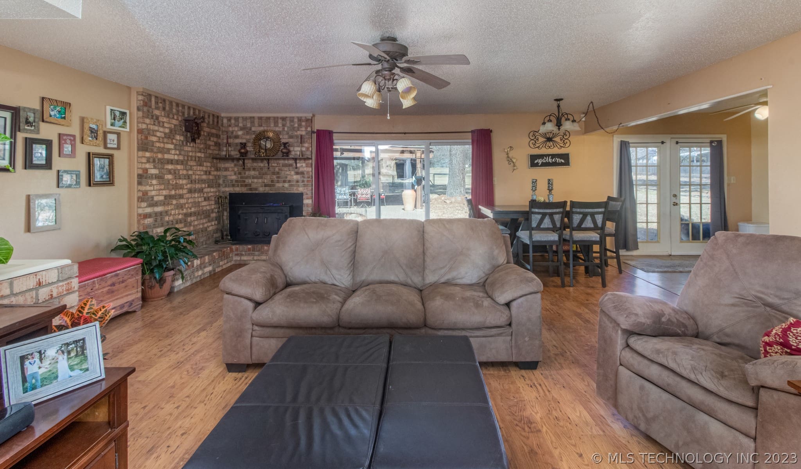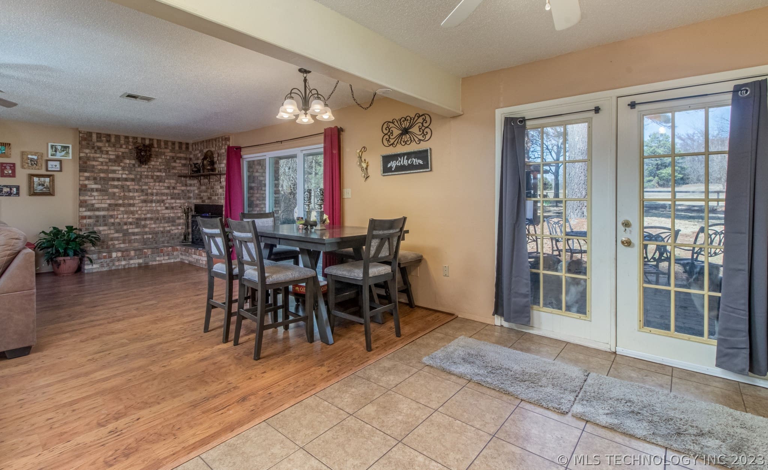2886 W Mockingbird Ln, Durant, OK 74701, USA
2886 W Mockingbird Ln, Durant, OK 74701, USA- 3 beds
- 2 baths
- 2500 sq ft
Basics
- Date added: Added 1 year ago
- Category: Residential
- Type: SingleFamilyResidence
- Status: Active
- Bedrooms: 3
- Bathrooms: 2
- Area: 2500 sq ft
- Lot size: 217800 sq ft
- Year built: 1968
- Subdivision Name: West End Heights
- Lot Size Acres: 5
- Bathrooms Full: 2
- Bathrooms Half: 0
- DaysOnMarket: 1
- Listing Terms: Conventional,FHA,USDALoan,VALoan
- County: Bryan
- MLS ID: 2304628
Description
-
Description:
Country Living close to town!! Location, location, location! This home sits in the middle of 5 acres on the edge of town. It is a little Oasis with lots of outdoor space, great for gatherings and parties. There is covered pergola with outdoor sink, firepit, and hot tub enclosed in its own building. Nice paver pathway to all exterior doors and lots of landscaping rock. There is attached carport and two shops with flooring and electric. There is water well that is used for new outdoor sprinkler system, with three zones. Rural Water is used for inside house. This home has all new planation shutters throughout entire house. Other features include double oven, double sink and garbage disposal, large bonus room, new dishwasher, hardwood flooring, wood burning fireplace with blower, bathroom heaters, large windows giving lots of natural light and outdoor storm cellar.
Show all description
Rooms
- Rooms Total: 0
Location
- Directions: From Main Street in Durant going west on hwy 70, turn right on 49th street, left on Mockingbird, house on right or north side of road. Close to corner of Mockingbird and Wilson.
- Lot Features: MatureTrees
Building Details
- Architectural Style: Ranch
- Building Area Total: 2500 sq ft
- Construction Materials: Brick,WoodFrame
- StructureType: House
- Stories: 1
- Roof: Asphalt,Fiberglass
- Levels: One
Amenities & Features
- Cooling: CentralAir
- Exterior Features: DogRun,FirePit,GravelDriveway,SprinklerIrrigation
- Fencing: ChainLink
- Fireplaces Total: 1
- Flooring: Carpet,Tile,Wood
- Fireplace Features: WoodBurning,Outside
- Garage Spaces: 0
- Heating: Central,Electric
- Horse Amenities: HorsesAllowed
- Interior Features: CeramicCounters,HighSpeedInternet,WiredforData,CeilingFans
- Laundry Features: WasherHookup,ElectricDryerHookup
- Window Features: Vinyl
- Utilities: ElectricityAvailable,WaterAvailable
- Spa Features: HotTub
- Security Features: StormShelter,SmokeDetectors
- Appliances: Cooktop,DoubleOven,Oven,Range,ElectricRange,ElectricWaterHeater
- Pool Features: None
- Sewer: PublicSewer
School Information
- Elementary School: Silo
- Elementary School District: Silo - Sch Dist (SI1)
- High School: Silo
- High School District: Silo - Sch Dist (SI1)
Miscellaneous
- Contingency: 0
- Direction Faces: South
- Permission: IDX
- List Office Name: Sparlin Realty
- Possession: CloseOfEscrow
Fees & Taxes
- Tax Annual Amount: $2,125.00
- Tax Year: 2022

