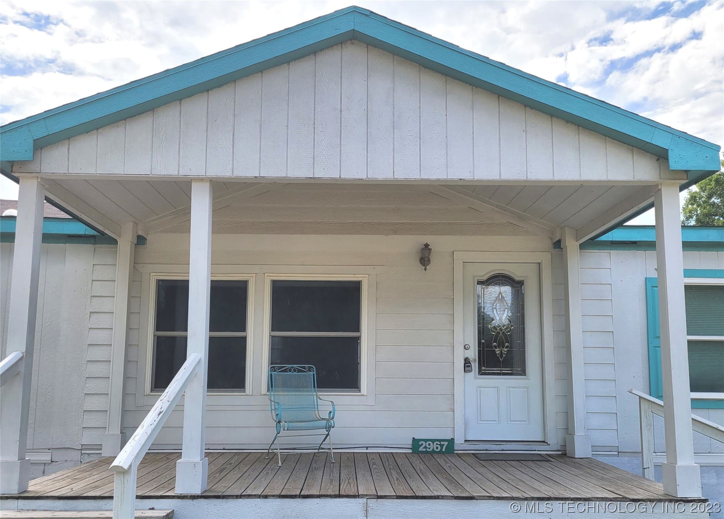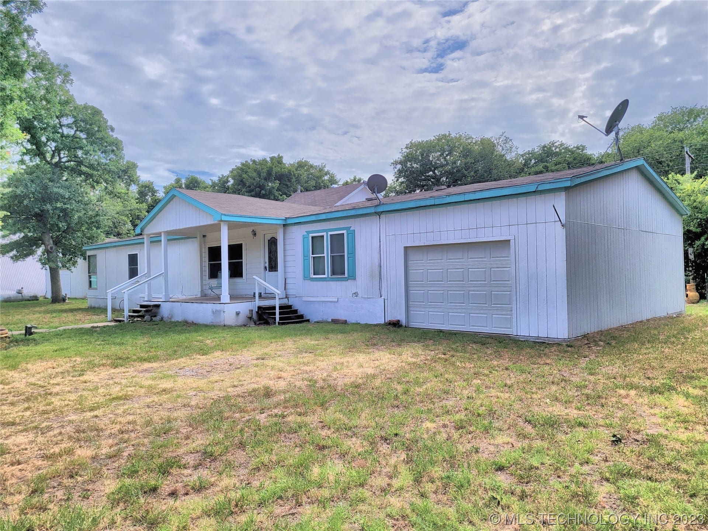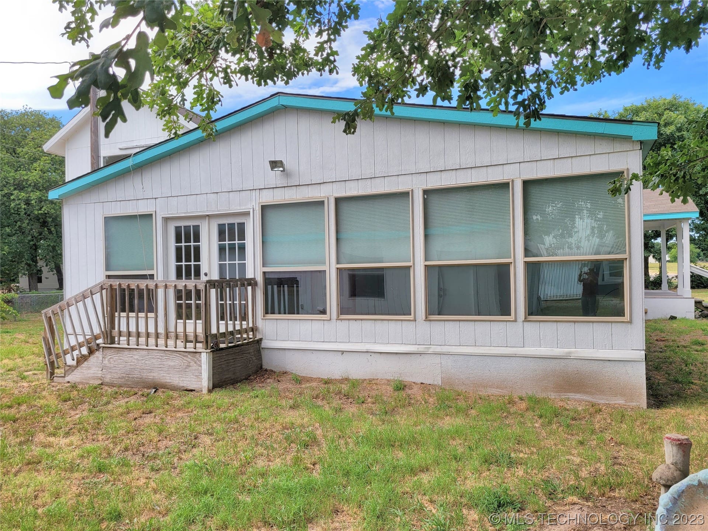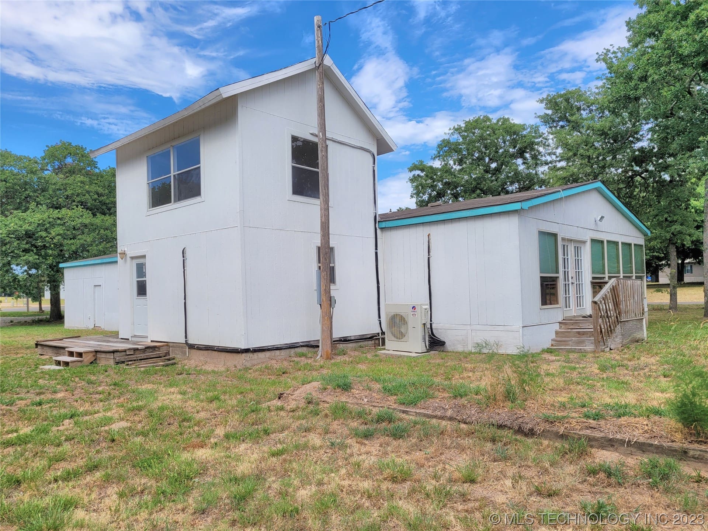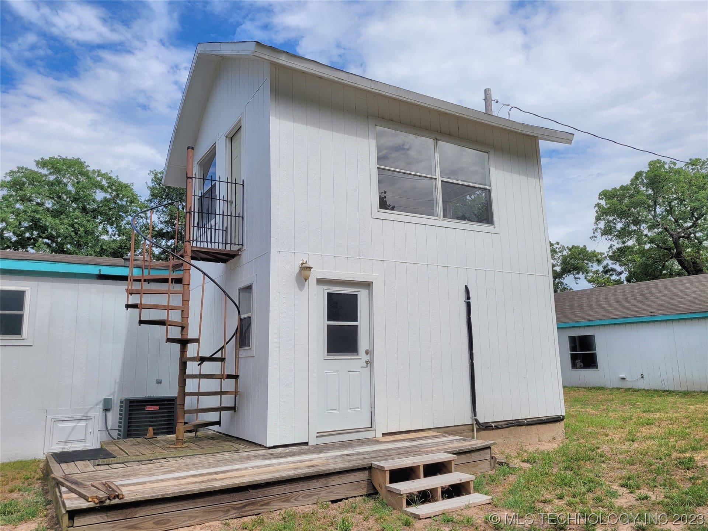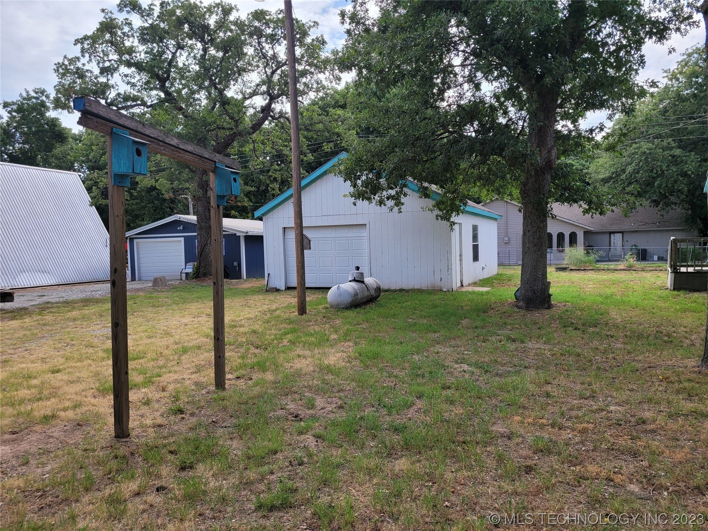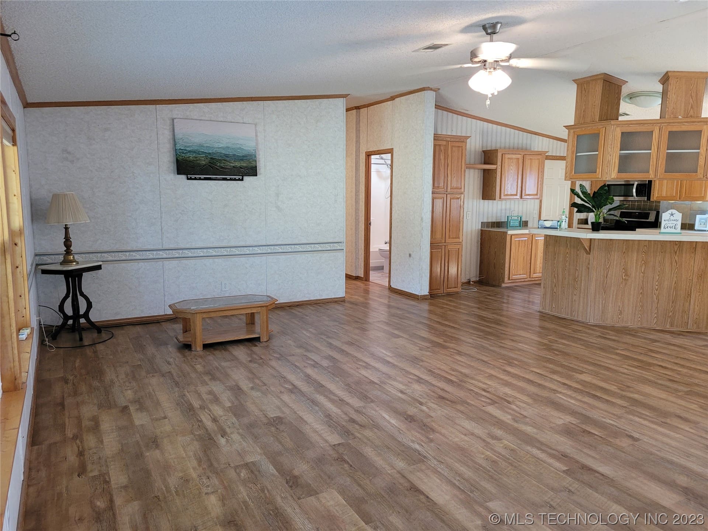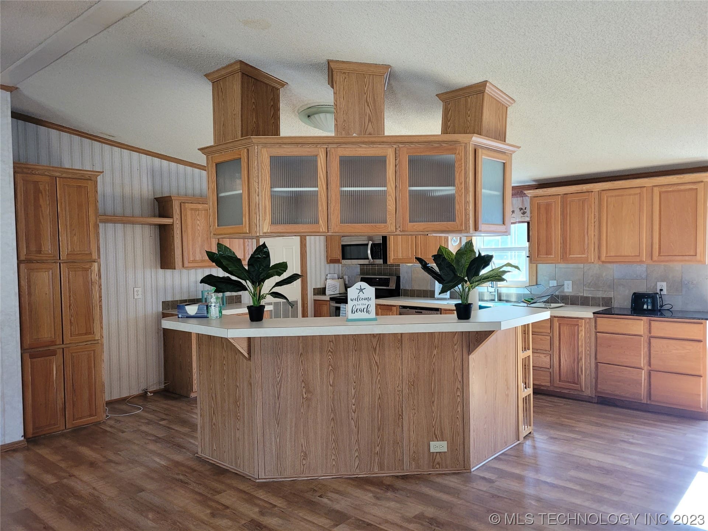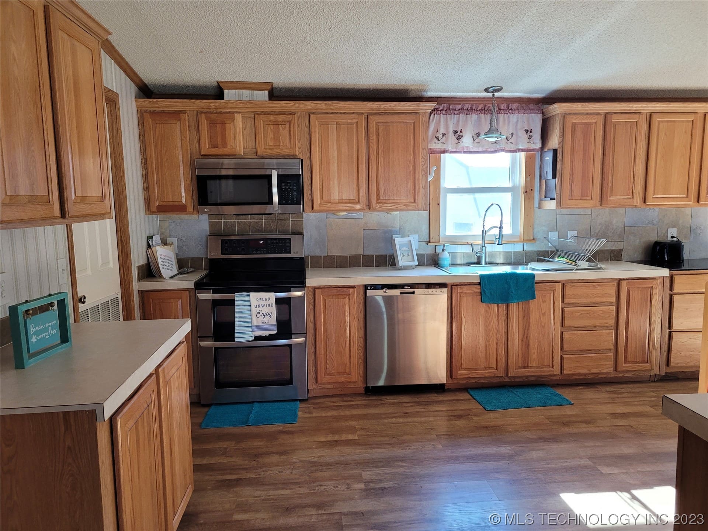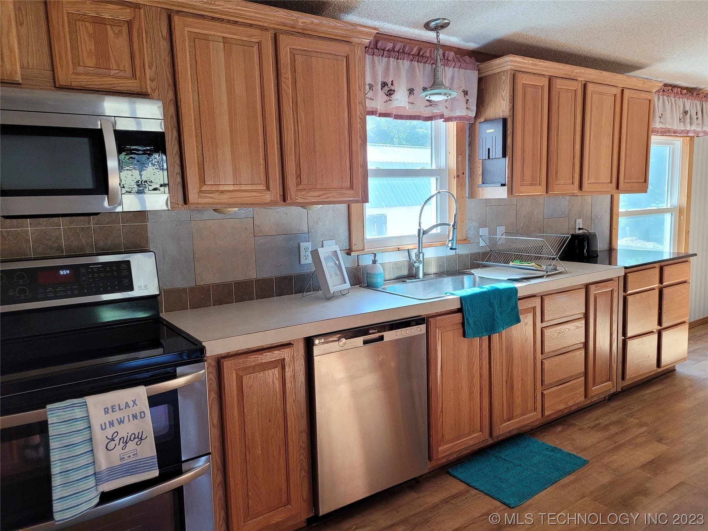2967 Edge Rd, Kingston, OK 73439, USA
2967 Edge Rd, Kingston, OK 73439, USA- 3 beds
- 2 baths
- 2044 sq ft
Basics
- Date added: Added 1 year ago
- Category: Residential
- Type: ManufacturedHome
- Status: Active
- Bedrooms: 3
- Bathrooms: 2
- Area: 2044 sq ft
- Lot size: 14000 sq ft
- Year built: 2005
- Subdivision Name: The Shady Village I
- Lot Size Acres: 0.321
- Bathrooms Full: 2
- Bathrooms Half: 0
- DaysOnMarket: 0
- Listing Terms: Conventional,FHA
- County: Marshall
- MLS ID: 2314394
Description
-
Description:
Very spacious home within walking distance of the sandy beaches of Taylor Island View and Oakview with lots of extras!! Over 2,000 sq ft of living space in this very well maintained home which features a large master bath with soaking tub, large custom shower, his/hers vanities and walk in closets, wood veneer flooring, open floor plan, and an office nook, just to name a few. There are several additions to the home including an attached garage, huge sun room, utility space, walk in pantry, unique elevated bonus room, an additional unattached workshop/shop bldg, and it even has a she shed that could be used for additional living space for guests or additional storage. This home has everything you could ask for in a lake house or full time residence, and the location is excellent!! All amenities are close by including boat launch, convenience stores, and restaurants. A day at the beach is just a short walk away and a leisurely golf cart ride around this beautiful neighborhood is just what life at Lake Texoma is all about!!
Show all description
Rooms
- Rooms Total: 0
Location
- Directions: From Kingston, go West on State Hwy 32 W/SW 5th St, Turn left onto Enos/Shay Rd, go appox. 12.4 miles, then take Lark Rd and Taylor Island View Rd to Edge Rd/N3530/Sandy Beach Rd
- Lot Features: MatureTrees
Building Details
- Architectural Style: Other
- Building Area Total: 2044 sq ft
- Construction Materials: Manufactured,WoodSiding
- Stories: 1
- Roof: Asphalt,Fiberglass
- Levels: One
Amenities & Features
- Cooling: CentralAir,WindowUnits
- Fencing: None
- Fireplaces Total: 0
- Flooring: Carpet,Laminate,WoodVeneer
- Garage Spaces: 2
- Heating: Central,Electric,SpaceHeater
- Interior Features: LaminateCounters,CeilingFans
- Laundry Features: WasherHookup,ElectricDryerHookup
- Window Features: Vinyl
- Utilities: None
- Security Features: NoSafetyShelter,SmokeDetectors
- Patio & Porch Features: Covered,Deck,Patio
- Parking Features: Attached,Detached,Garage
- Appliances: Dishwasher,ElectricWaterHeater,Freezer,Microwave,Oven,Range,Refrigerator
- Pool Features: None
- Sewer: SepticTank
School Information
- Elementary School: Kingston
- Elementary School District: Kingston - Sch Dist (X65)
- High School: Kingston
- High School District: Kingston - Sch Dist (X65)
Miscellaneous
- Contingency: 0
- Direction Faces: East
- Permission: IDX
- List Office Name: Courtney Realty
- Possession: CloseOfEscrow
Fees & Taxes
- Tax Annual Amount: $775.00
- Tax Year: 2021

