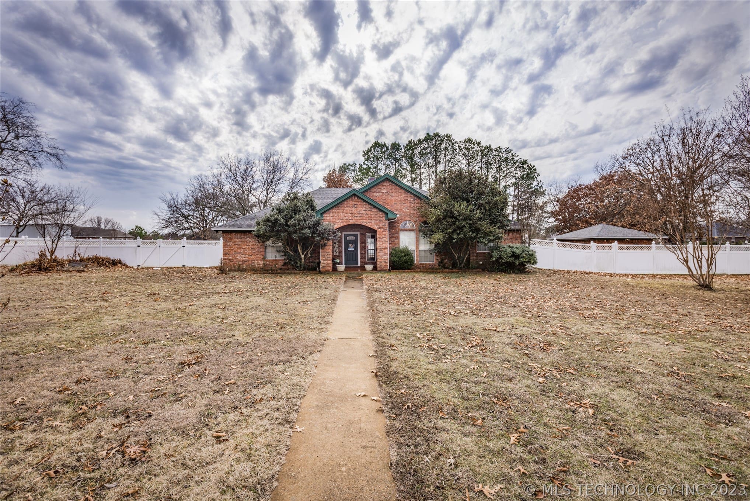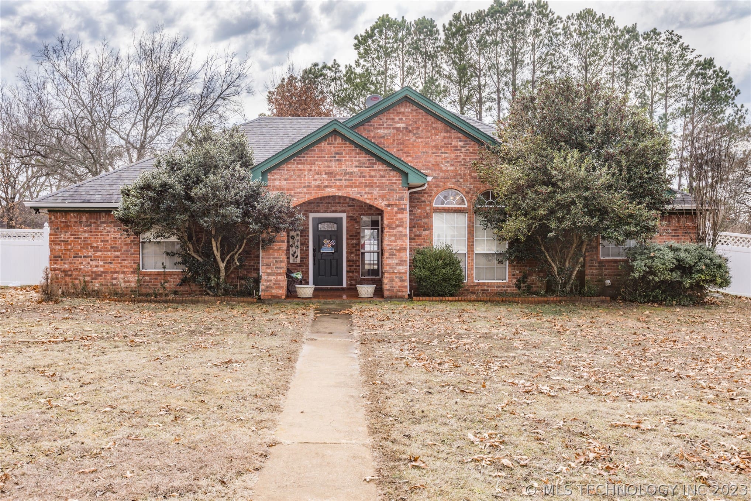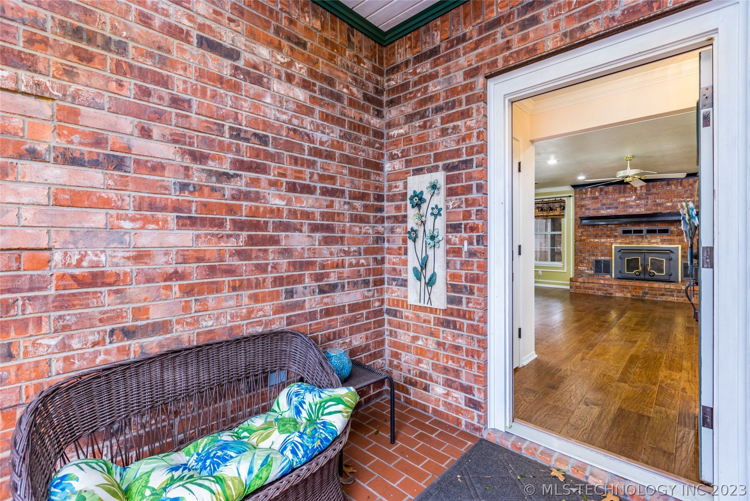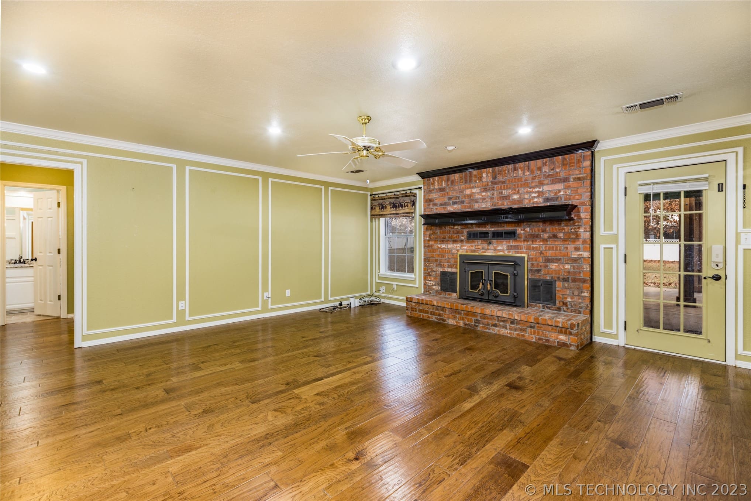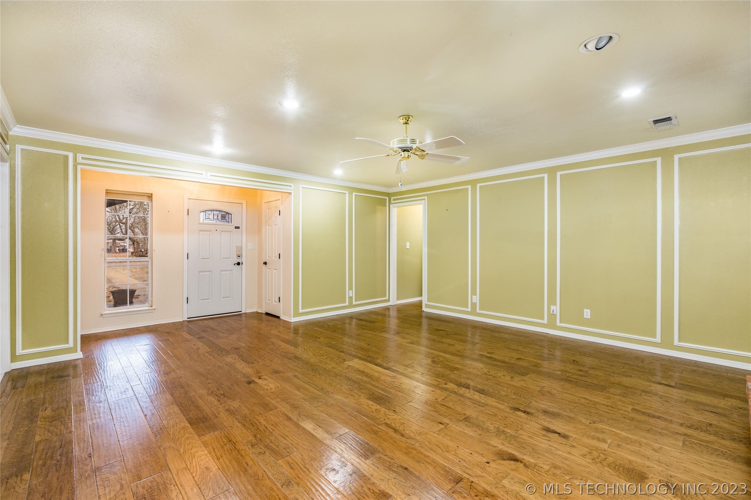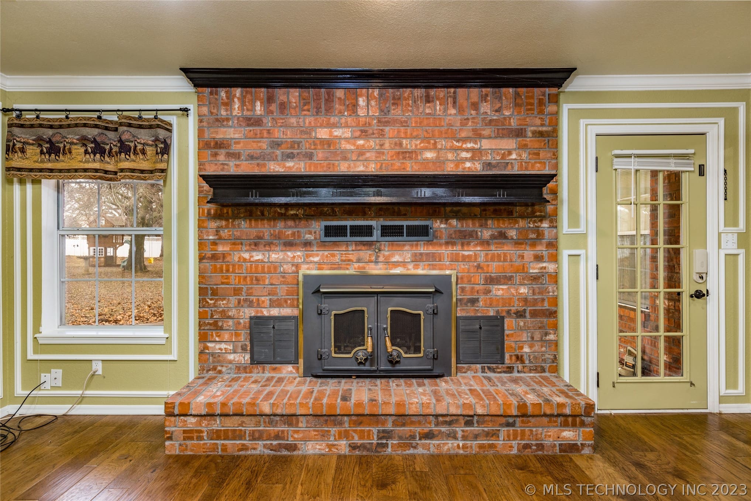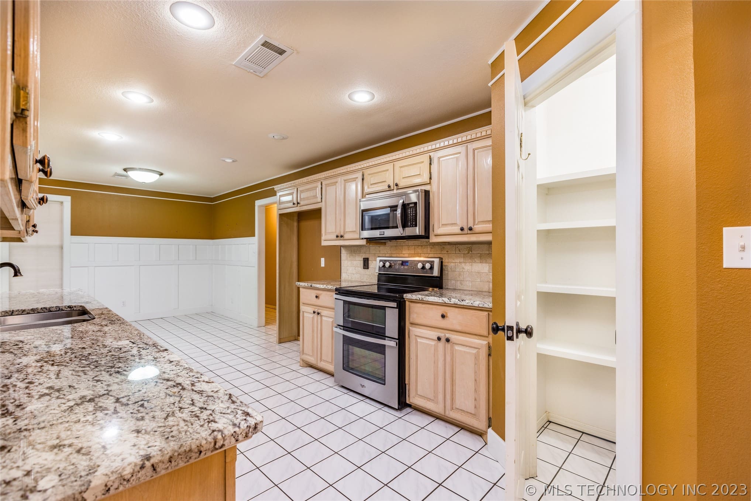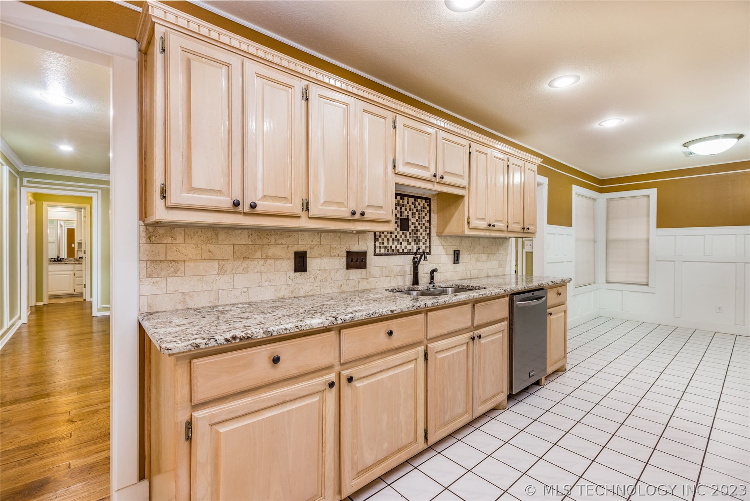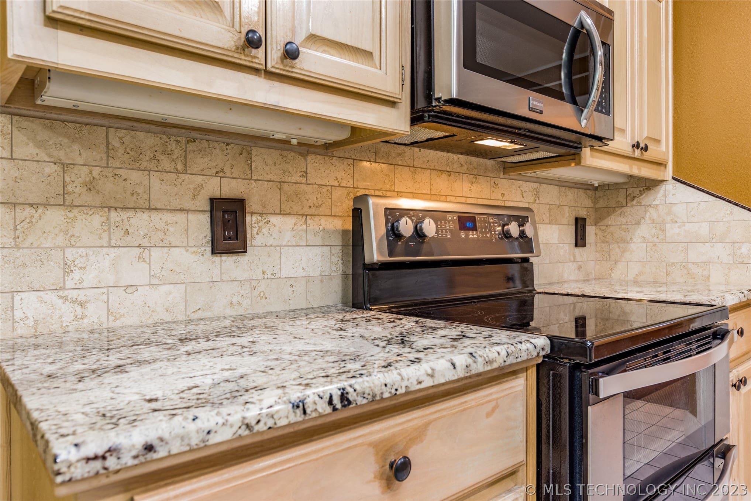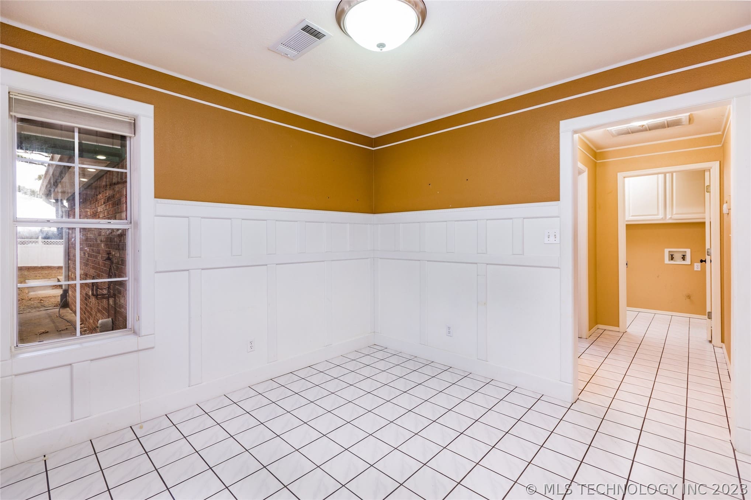ResidentialSingleFamilyResidenceOklahomaBryan CountyDurant11430 Rolling Wood Hills Dr, Durant, OK 74701, USA
30 Rolling Wood Hills Dr, Durant, OK 74701, USA
30 Rolling Wood Hills Dr, Durant, OK 74701, USA- 3 beds
- 3 baths
- 1861 sq ft
$325,000.00
Request info
Basics
- Date added: Added 2 years ago
- Category: Residential
- Type: SingleFamilyResidence
- Status: Active
- Bedrooms: 3
- Bathrooms: 3
- Area: 1861 sq ft
- Lot size: 45935 sq ft
- Year built: 1995
- Subdivision Name: Rollingwood Hills IV
- Lot Size Acres: 1.055
- Bathrooms Full: 2
- Bathrooms Half: 1
- DaysOnMarket: 0
- Listing Terms: Conventional,FHA,USDALoan,VALoan
- County: Bryan
- MLS ID: 2300043
Description
-
Description:
Don't miss the opportunity to live on this oversized corner lot in Silo School District! This home has a lot to offer: Real wood floors in the entry, hallway, living area and formal dining. On one side of the home there are two bedrooms and a bathroom. On the other side of the home is a spacious master bedroom with a 1/2 bathroom, perfect for house-guests. The master bathroom features a large tub, shower, his-and-hers sinks and double walk-in closets. The living room features a brick fireplace w/ gas logs. The kitchen has plenty of countertop and cabinet space along with stainless steel appliances and large pantry! This property has a HUGE fenced backyard and 14x15 workshop. Come and take a look at this lovely home before it's sold!
Show all description
Rooms
- Rooms Total: 0
Location
- Directions: Go north on Washington Ave. Turn left on Rolling Wood Hills Drive. The property is located at the southeast corner of Rolling Wood Hills Drive and Pecan Street.
- Lot Features: CornerLot
Building Details
- Architectural Style: Other
- Building Area Total: 1861 sq ft
- Construction Materials: Brick,WoodFrame
- StructureType: House
- Stories: 1
- Roof: Asphalt,Fiberglass
- Levels: One
Amenities & Features
- Cooling: CentralAir
- Exterior Features: SprinklerIrrigation,RainGutters
- Fencing: Full,Privacy,Vinyl
- Fireplaces Total: 1
- Flooring: Carpet,Hardwood,Tile
- Fireplace Features: GasLog
- Garage Spaces: 2
- Heating: Central,Electric
- Interior Features: GraniteCounters,None,CeilingFans
- Laundry Features: WasherHookup,ElectricDryerHookup
- Window Features: Vinyl
- Utilities: CableAvailable,ElectricityAvailable,PhoneAvailable
- Security Features: NoSafetyShelter
- Patio & Porch Features: Covered,Porch
- Parking Features: Attached,Carport,Garage,GarageFacesSide,WorkshopinGarage
- Appliances: ConvectionOven,Dishwasher,Disposal,Microwave,Oven,Range,ElectricRange,ElectricWaterHeater
- Pool Features: None
- Sewer: Rural
School Information
- Elementary School: Silo
- Elementary School District: Silo - Sch Dist (SI1)
- High School: Silo
- High School District: Silo - Sch Dist (SI1)
Miscellaneous
- Community Features: Gutters,Sidewalks
- Contingency: 0
- Direction Faces: North
- Permission: IDX
- List Office Name: Impact Realty, LLC.
- Possession: CloseOfEscrow
Fees & Taxes
- Tax Annual Amount: $1,876.00
- Tax Year: 2022
Ask an Agent About This Home
This SingleFamilyResidence style property is located in Durant is currently Residential and has been listed on Sparlin Realty. This property is listed at $325,000.00. It has 3 beds bedrooms, 3 baths bathrooms, and is 1861 sq ft. The property was built in 1995 year.
Powered by Estatik

