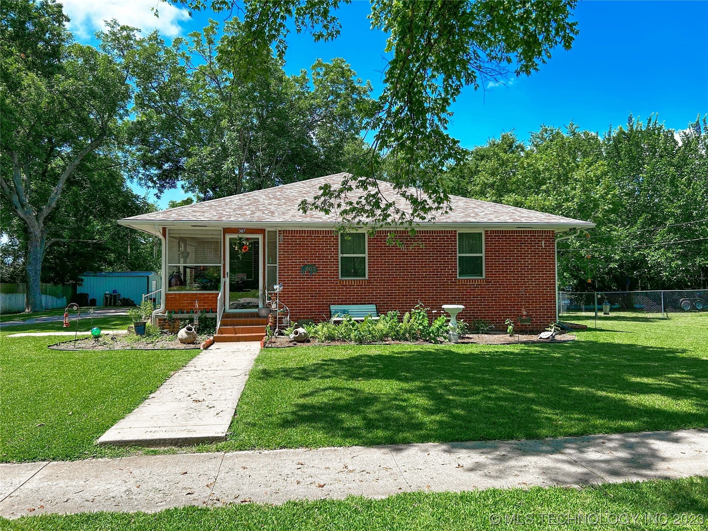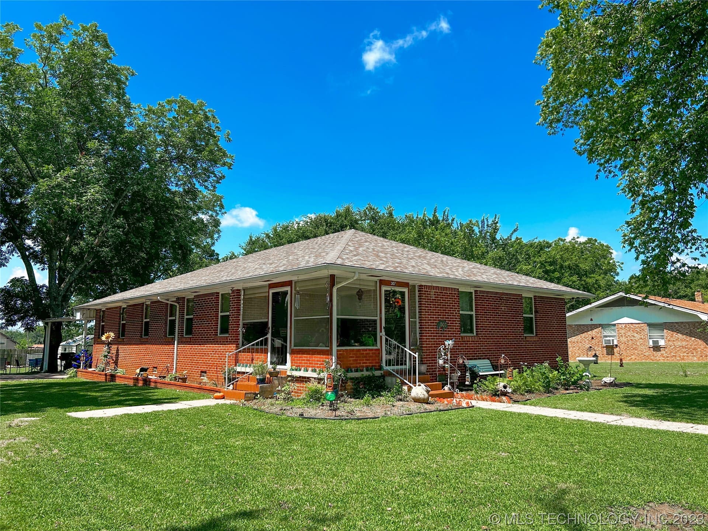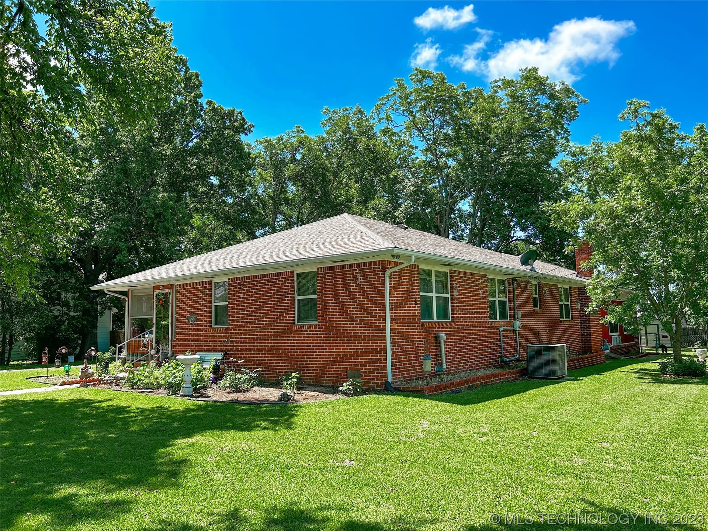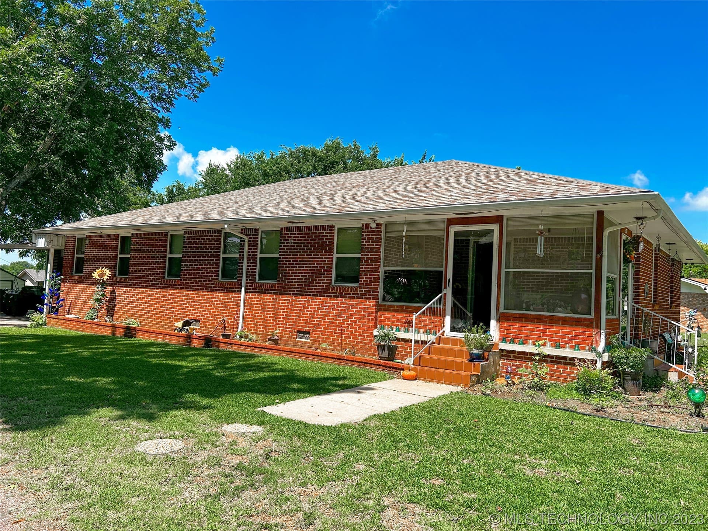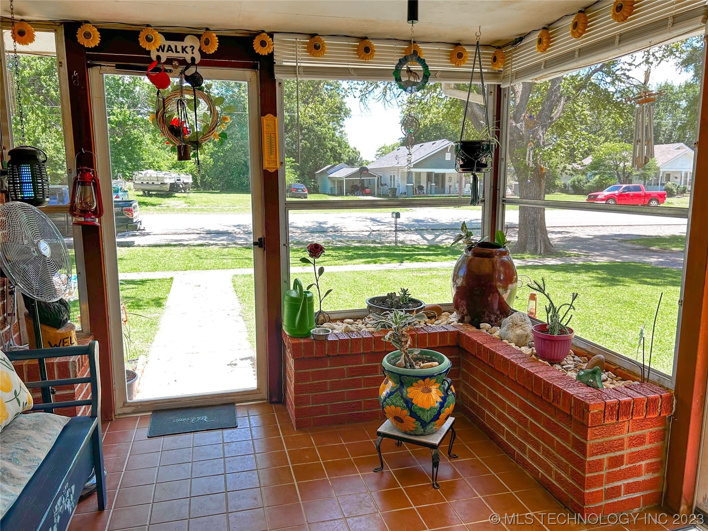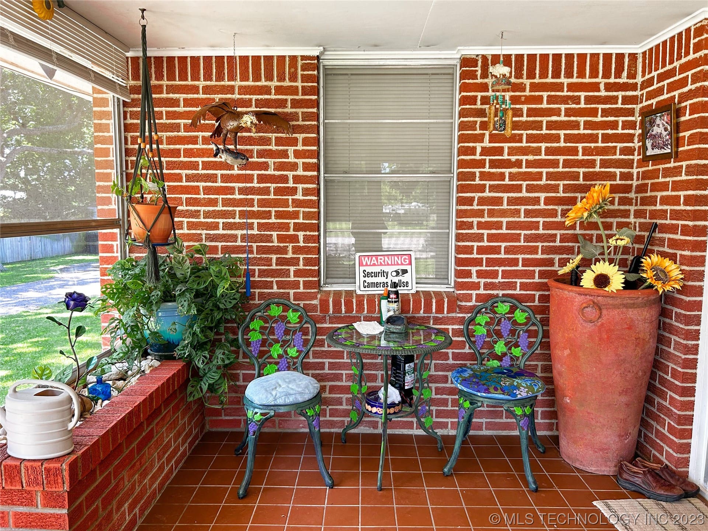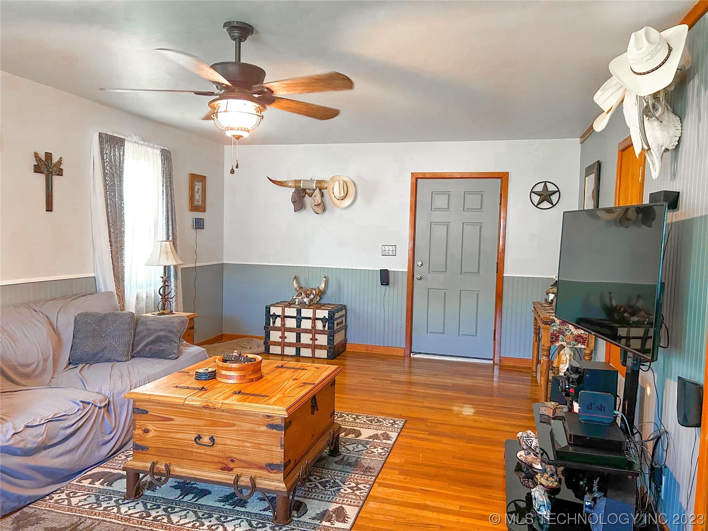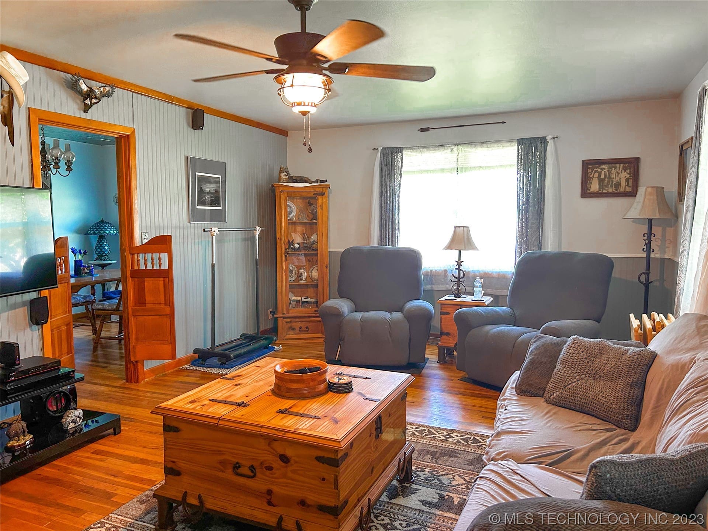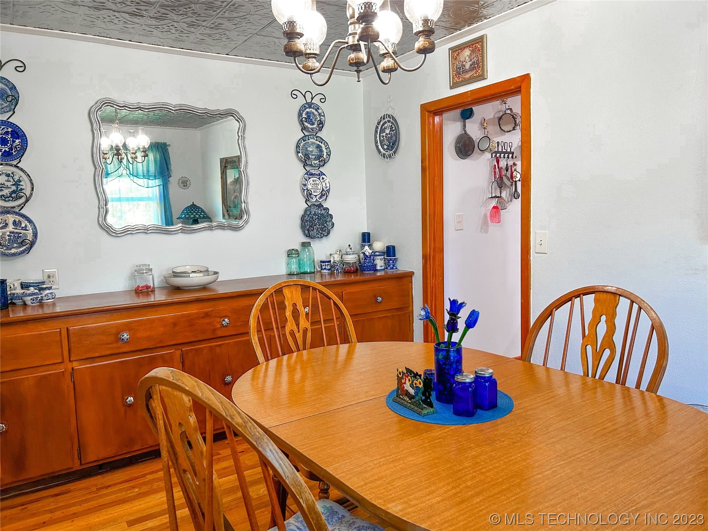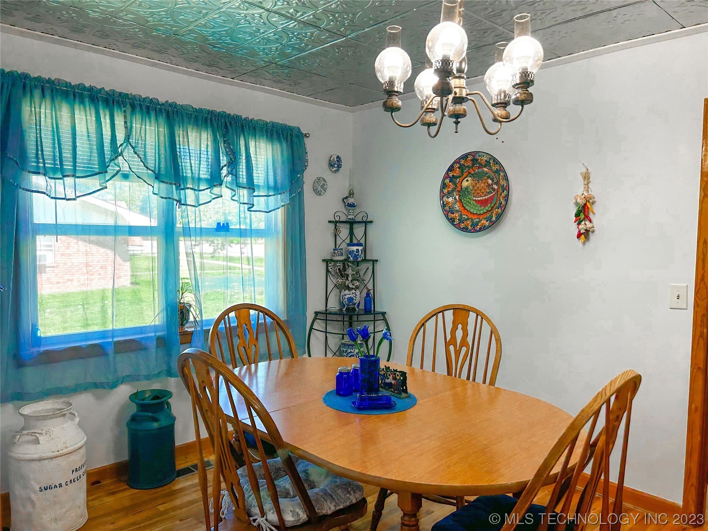307 Buffalo St, Caddo, OK 74729, USA
307 Buffalo St, Caddo, OK 74729, USA- 3 beds
- 3 baths
- 2110 sq ft
$230,000.00
Request info
Basics
- Date added: Added 1 year ago
- Category: Residential
- Type: SingleFamilyResidence
- Status: Active
- Bedrooms: 3
- Bathrooms: 3
- Area: 2110 sq ft
- Lot size: 19733 sq ft
- Year built: 1957
- Subdivision Name: Caddo Otp
- Lot Size Acres: 0.453
- Bathrooms Full: 3
- Bathrooms Half: 0
- DaysOnMarket: 0
- Listing Terms: Conventional,FHA,USDALoan,VALoan
- County: Bryan
- MLS ID: 2321399
Description
-
Description:
Prime location in Caddo! Come check out this 3 bedroom, 3 bath 2110 sqft home with 2 living areas, with a nice bonus room that has multiple uses! Bonus room has a bathroom with outdoor access, make this a mother n law suite or your new playroom! As soon as you walk into this property you feel at home, well maintained with growing potential. On this .45 acre lot you will find a spacious backyard fully fenced with 2 storage buildings that will remain with the property! Want somewhere to wake up and drink your coffee? We have you covered (literally)! Covered and enclosed front porch with planters to enjoy your mornings and evenings sitting outside. You don't want to miss this, schedule a showing today to check out this beautiful home!
Show all description
Rooms
- Rooms Total: 0
Location
- Directions: Headed east on Buffalo street, just past S Henderson Ave, the property will be on your right.
- Lot Features: None
Building Details
- Architectural Style: Other
- Building Area Total: 2110 sq ft
- Construction Materials: Brick,WoodFrame
- StructureType: House
- Stories: 1
- Roof: Asphalt,Fiberglass
- Levels: One
- Basement: Partial
Amenities & Features
- Accessibility Features: Other,AccessibleApproachwithRamp
- Cooling: CentralAir
- Exterior Features: SprinklerIrrigation,RainGutters
- Fencing: ChainLink,Full
- Fireplaces Total: 1
- Flooring: Tile,Vinyl,Wood
- Fireplace Features: WoodBurning
- Garage Spaces: 2
- Heating: Central,Gas
- Interior Features: GraniteCounters,HighSpeedInternet,CableTV,WiredforData,CeilingFans
- Laundry Features: ElectricDryerHookup
- Window Features: AluminumFrames
- Utilities: CableAvailable,ElectricityAvailable,NaturalGasAvailable,PhoneAvailable,WaterAvailable
- Security Features: NoSafetyShelter,SecuritySystemOwned,SmokeDetectors
- Patio & Porch Features: Covered,Patio,Porch
- Parking Features: Carport
- Appliances: ConvectionOven,Cooktop,Dishwasher,GasWaterHeater,Oven,Range,Refrigerator,ElectricOven,ElectricWaterHeater
- Pool Features: None
- Sewer: PublicSewer
School Information
- Elementary School: Caddo
- Elementary School District: Caddo - Sch Dist (CA2)
- High School: Caddo
- High School District: Caddo - Sch Dist (CA2)
Miscellaneous
- Community Features: Gutters
- Contingency: 0
- Direction Faces: North
- Permission: IDX
- List Office Name: Brewer Realty Group
- Possession: CloseOfEscrow
Fees & Taxes
- Tax Annual Amount: $951.00
- Tax Year: 2022
Ask an Agent About This Home
This SingleFamilyResidence style property is located in Caddo is currently Residential and has been listed on Sparlin Realty. This property is listed at $230,000.00. It has 3 beds bedrooms, 3 baths bathrooms, and is 2110 sq ft. The property was built in 1957 year.
Powered by Estatik

