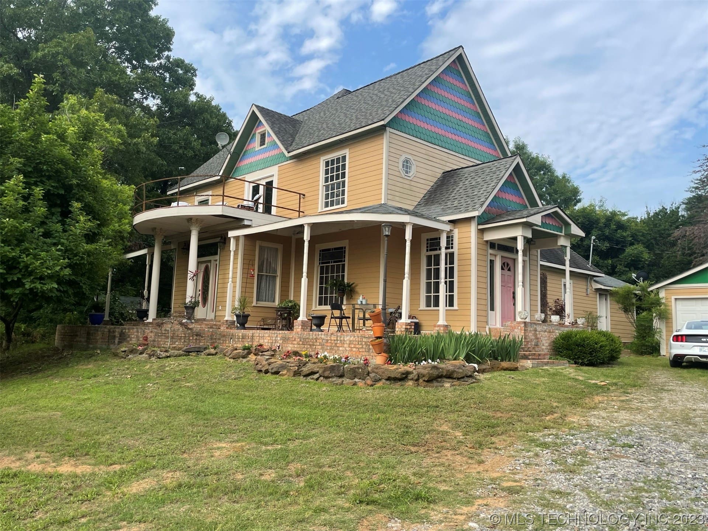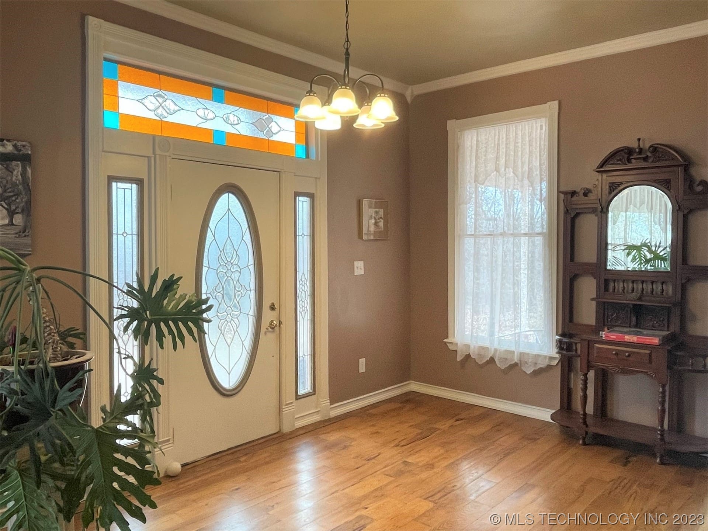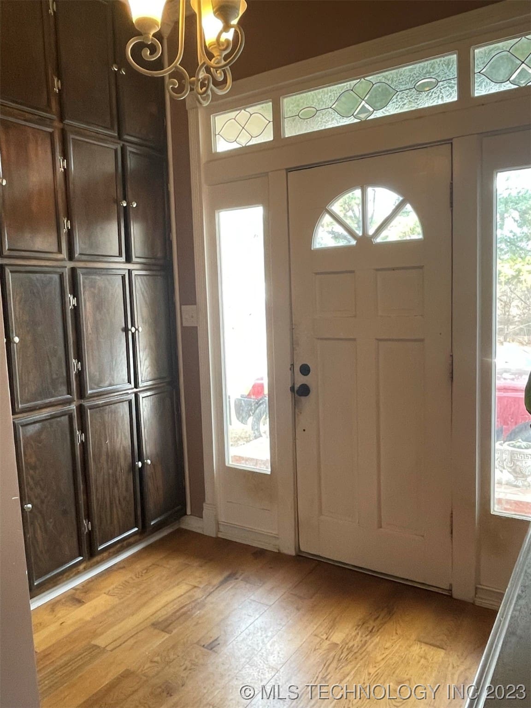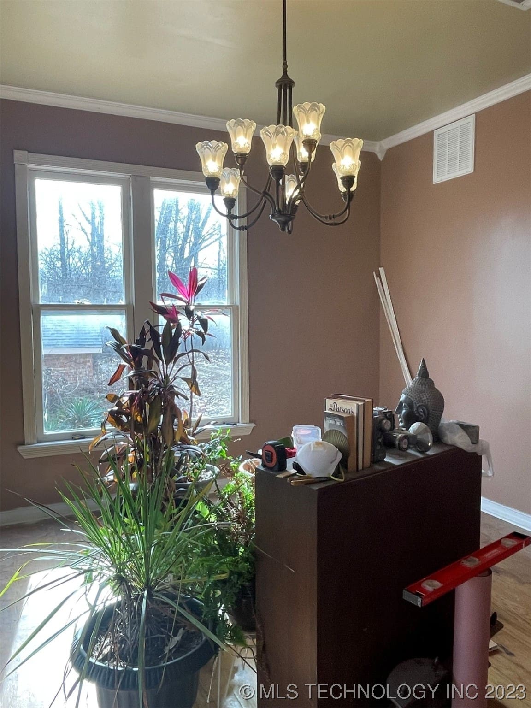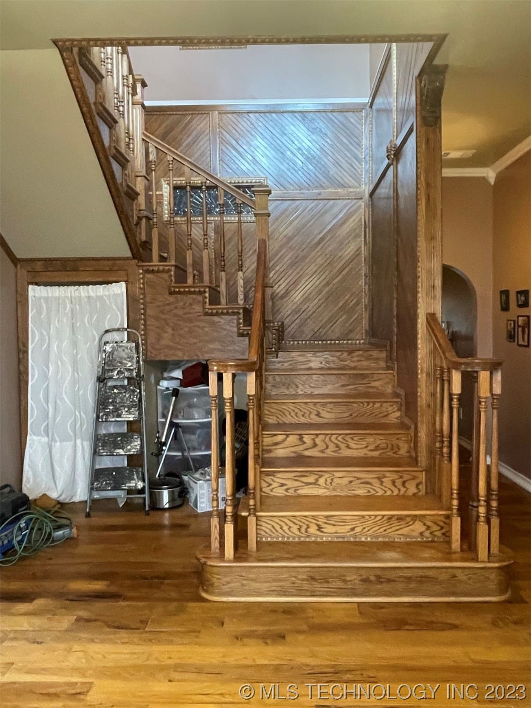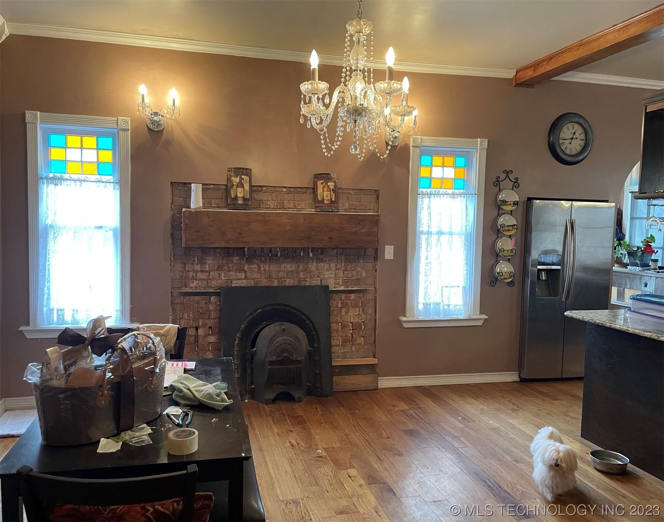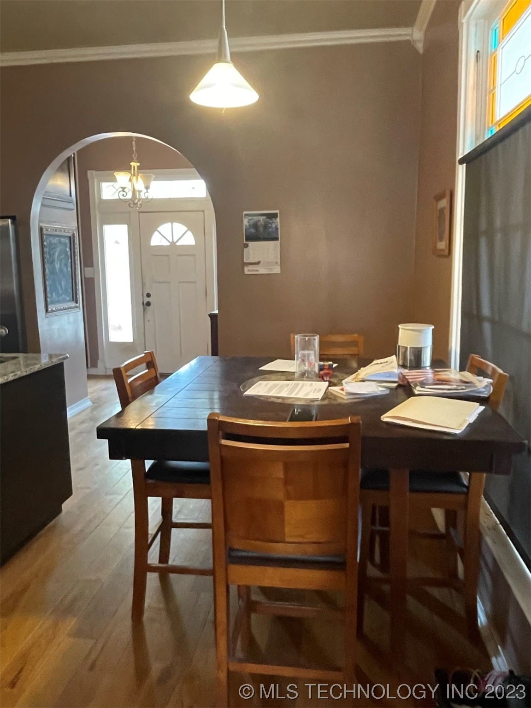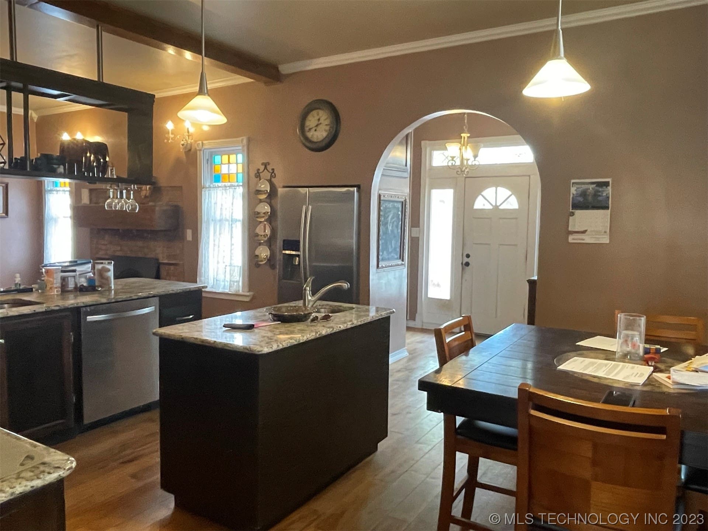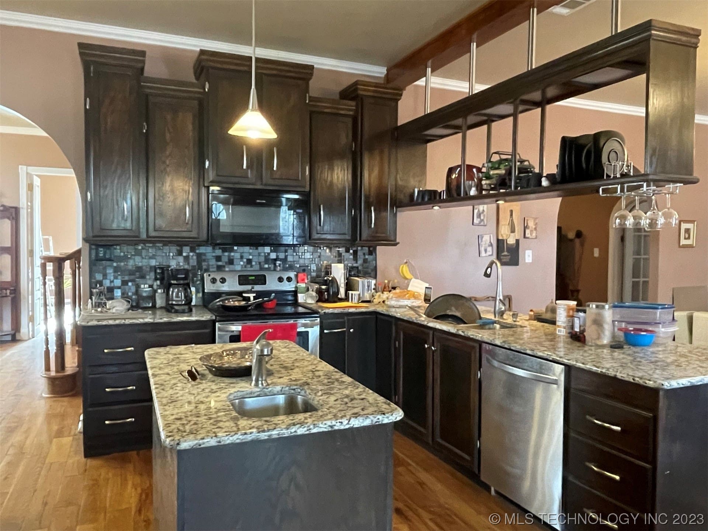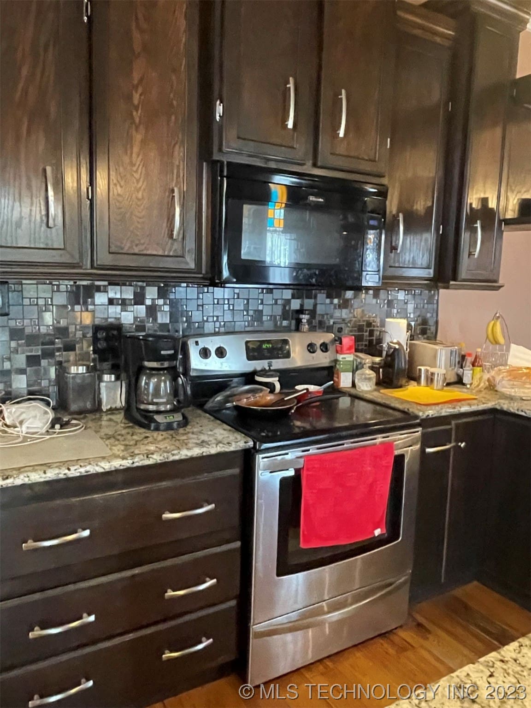3075 Sawmill Rd, Durant, OK 74701, USA
3075 Sawmill Rd, Durant, OK 74701, USA- 4 beds
- 2 baths
- 3256 sq ft
Basics
- Date added: Added 1 year ago
- Category: Residential
- Type: SingleFamilyResidence
- Status: Active
- Bedrooms: 4
- Bathrooms: 2
- Area: 3256 sq ft
- Lot size: 435600 sq ft
- Year built: 1978
- Subdivision Name: Bryan Co Unplatted
- Lot Size Acres: 10
- Bathrooms Full: 2
- Bathrooms Half: 0
- DaysOnMarket: 7
- Listing Terms: Conventional,FHA,USDALoan,VALoan
- County: Bryan
- MLS ID: 2323836
Description
-
Description:
Old style charm - this 4/2/1 home sits on 10 acres with lots of mature trees. The original part of the home was built around the turn of the century then moved to the present location and expanded to apr. 3,256 sf of living space. Downstairs you will find a grand entry way with two living areas, an open kitchen w/ breakfast area and island. Formal dining room. 3/1 downstairs. Upstairs you will love the huge Master Suite. Large BR and walk-in closet, roomy bathroom w/ separate steam shower, dressing area, heated floor, tankless hot water heater and an office. Several custom made stained glass windows. The upstairs balcony has a gorgeous view. Large front porch and rear patio. Several outbuildings. Two income producing mobile homes on the north edge of the property with separate access. Property is set up with kennels. House has wall water and rentals are on rural water.
Show all description
Rooms
- Rooms Total: 9
Location
- Directions: From Durant going north, take Armstrong exit off Hwy. 69/75. Go east to Sawmill Rd. Turn south onto Sawmill for 1.9 mile. Sign at driveway.
- Lot Features: CornerLot,MatureTrees
Building Details
- Architectural Style: Colonial
- Building Area Total: 3256 sq ft
- Construction Materials: VinylSiding,WoodFrame
- StructureType: House
- Stories: 2
- Roof: Asphalt,Fiberglass
- Levels: Two
- Basement: None
Amenities & Features
- Cooling: CentralAir
- Exterior Features: DogRun,GravelDriveway
- Fencing: Wire
- Fireplaces Total: 1
- Flooring: Hardwood,Tile
- Fireplace Features: GasStarter
- Garage Spaces: 1
- Heating: Central,Electric
- Horse Amenities: HorsesAllowed
- Interior Features: GraniteCounters,CeilingFans
- Laundry Features: WasherHookup,ElectricDryerHookup
- Window Features: AluminumFrames
- Utilities: ElectricityAvailable,WaterAvailable
- Security Features: NoSafetyShelter,SmokeDetectors
- Patio & Porch Features: Balcony,Covered,Patio,Porch
- Parking Features: Detached,Garage
- Appliances: Dishwasher,Microwave,Oven,Range,ElectricOven,ElectricRange,ElectricWaterHeater
- Pool Features: None
- Sewer: SepticTank
School Information
- Elementary School: Washington Irving
- Elementary School District: Durant - Sch Dist (58)
- High School: Durant
- High School District: Durant - Sch Dist (58)
Miscellaneous
- Contingency: 0
- Direction Faces: East
- Permission: IDX
- List Office Name: Campbell Real Estate Group
- Possession: CloseOfEscrow
Fees & Taxes
- Tax Annual Amount: 0
- Tax Year: 2022

