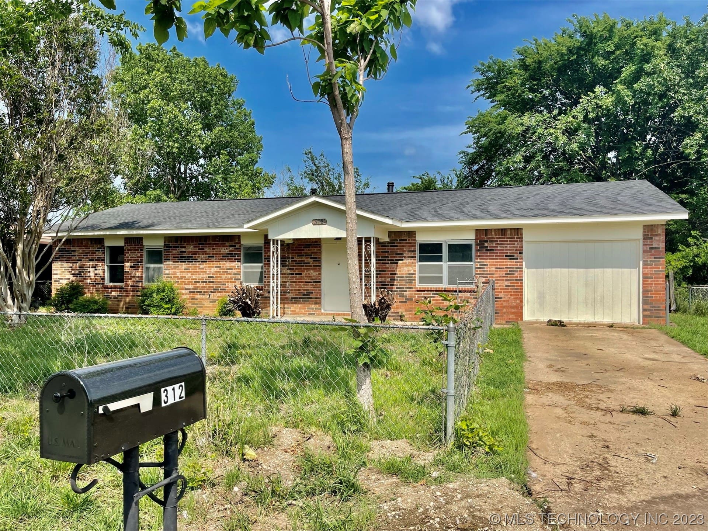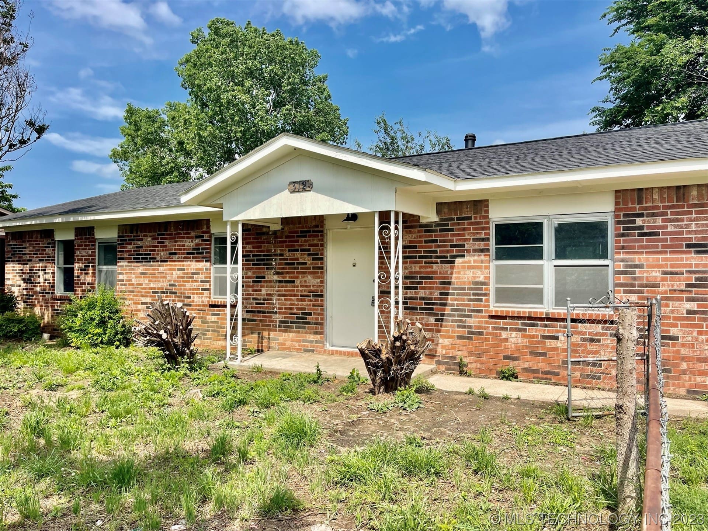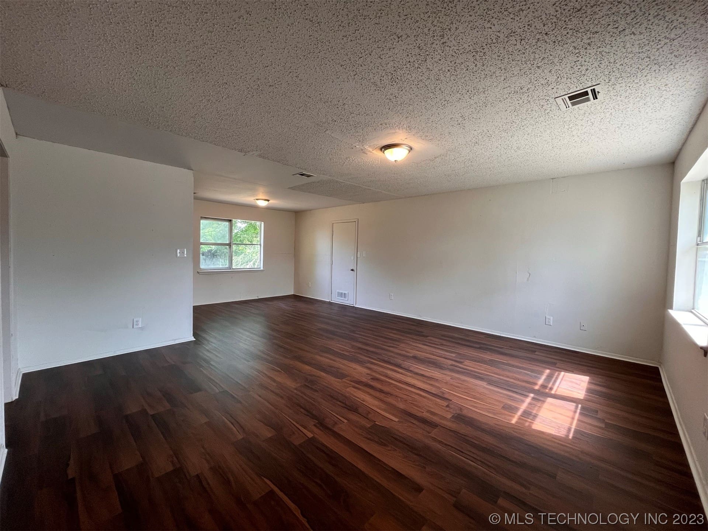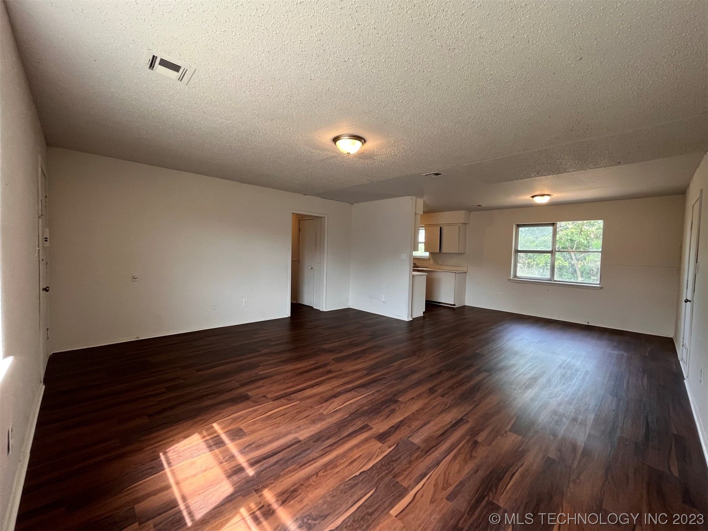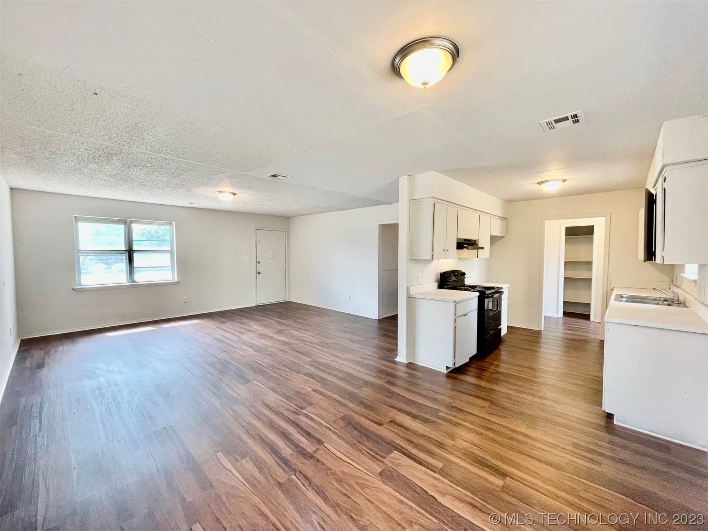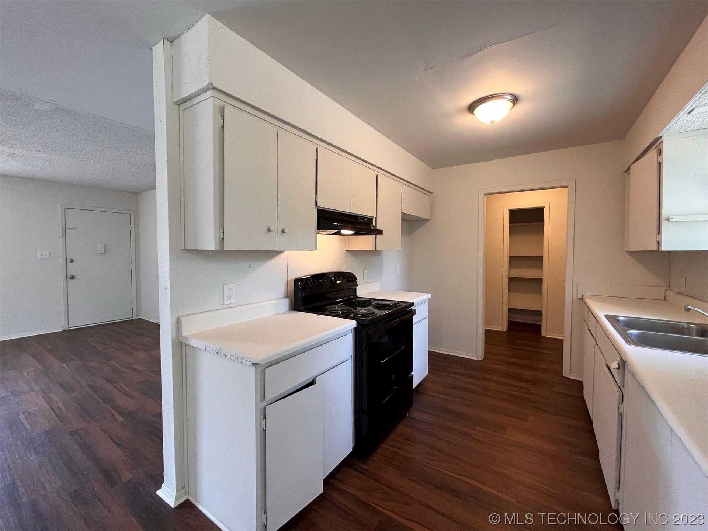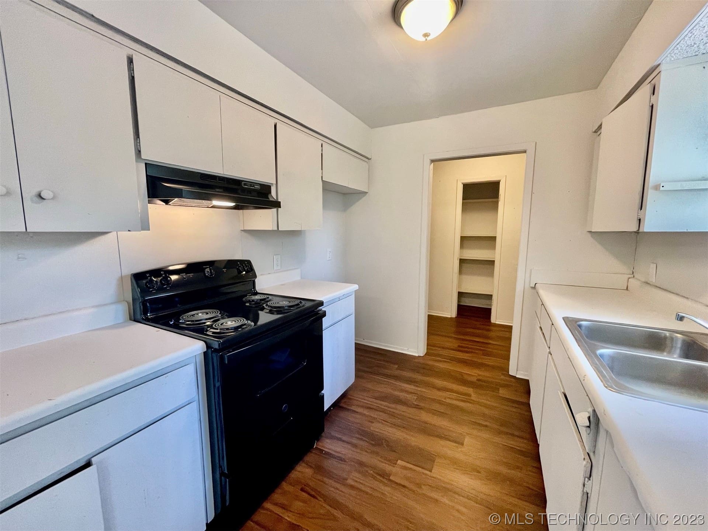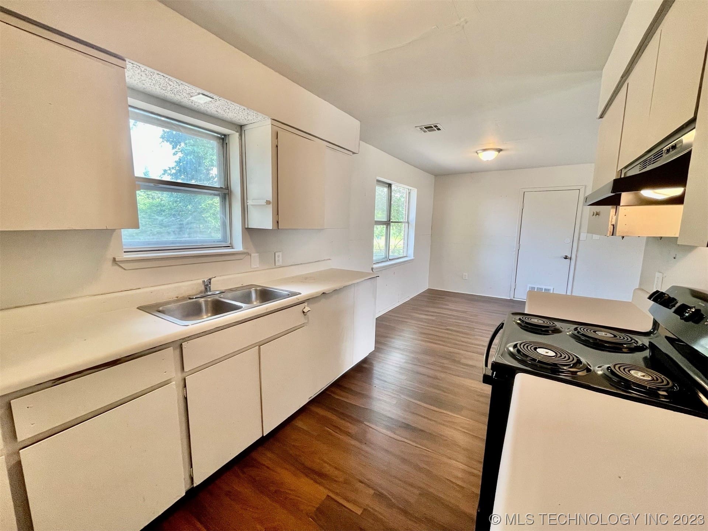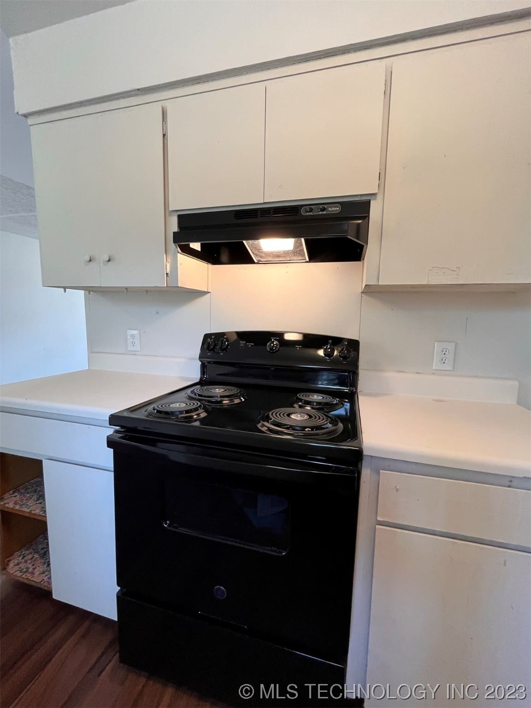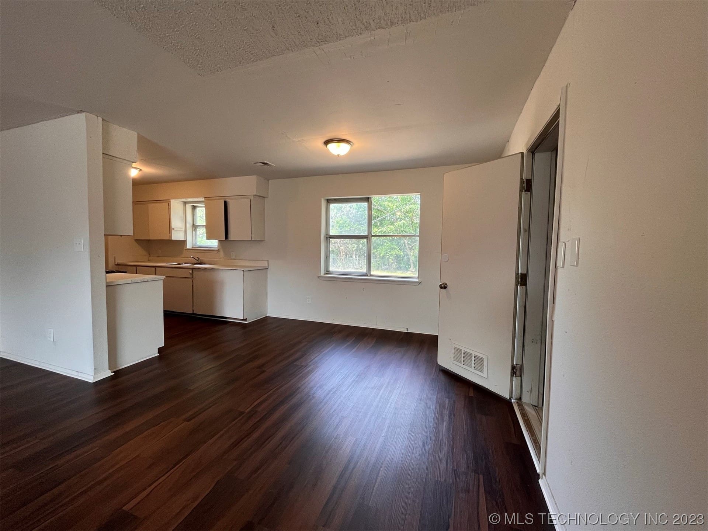312 Tiffany Dr, Durant, OK 74701, USA
312 Tiffany Dr, Durant, OK 74701, USA- 4 beds
- 2 baths
- 1638 sq ft
Basics
- Date added: Added 1 year ago
- Category: Residential
- Type: SingleFamilyResidence
- Status: Active
- Bedrooms: 4
- Bathrooms: 2
- Area: 1638 sq ft
- Lot size: 10347 sq ft
- Year built: 1983
- Subdivision Name: Bryan Co Unplatted
- Lot Size Acres: 0.238
- Bathrooms Full: 2
- Bathrooms Half: 0
- DaysOnMarket: 7
- Listing Terms: Conventional,FHA,Other,VALoan
- County: Bryan
- MLS ID: 2318310
Description
-
Description:
Looking for a real estate deal that's too good to pass up? Look no further because we've got just the thing for you! This is the deal of the century - a fixer-upper with serious potential. Priced under $150k, this charming 4-bedroom, 2-bathroom brick home can be found in the heart of Durant, Oklahoma.
This property is sold AS-IS, so you'll have ample opportunity to put your unique stamp on it. With a spacious floor area of 1,638 square feet, there's plenty of room for you to unleash your inner designer. The home includes a dining nook, a bonus room (converted garage) with access to the side yard, and a laundry-mudroom area leading to the backyard.
The current owner has recently added upgrades, including new roofing, new furnace, new water heater, and a new electric stove range in the kitchen. The fresh and clean paint gives the home a bright and welcoming feel, providing a great starting point for your renovation project.
This property is an incredible opportunity for those looking to own a home without breaking the bank. With some TLC, you could transform this property into the home of your dreams. Don't wait, strike while the iron is hot and take advantage of this discounted sale. Get in touch and arrange a viewing today!
Show all description
Rooms
- Rooms Total: 0
Location
- Directions: POB: Hwy 75 and Main. Go East on Main St. turn Right onto S McLean Rd, Turn left on Old Hwy 70, then Right on Roberts Rd. Home will be on the left.
- Lot Features: CulDeSac
Building Details
- Architectural Style: Ranch
- Building Area Total: 1638 sq ft
- Construction Materials: Brick,WoodFrame
- StructureType: House
- Stories: 1
- Roof: Asphalt,Fiberglass
- Levels: One
Amenities & Features
- Cooling: CentralAir
- Fencing: ChainLink
- Fireplaces Total: 0
- Flooring: Vinyl
- Garage Spaces: 0
- Heating: FloorFurnace,Gas
- Interior Features: Other
- Window Features: AluminumFrames
- Utilities: ElectricityAvailable,NaturalGasAvailable,WaterAvailable
- Security Features: NoSafetyShelter
- Patio & Porch Features: None
- Appliances: GasWaterHeater,Oven,Range
- Pool Features: None
- Sewer: PublicSewer
School Information
- Elementary School: Durant
- Elementary School District: Durant - Sch Dist (58)
- High School: Durant
- High School District: Durant - Sch Dist (58)
Miscellaneous
- Contingency: 0
- Direction Faces: West
- Permission: IDX
- List Office Name: eXp Realty, LLC (BO)
- Possession: CloseOfEscrow
Fees & Taxes
- Tax Annual Amount: $96.00
- Tax Year: 2022

