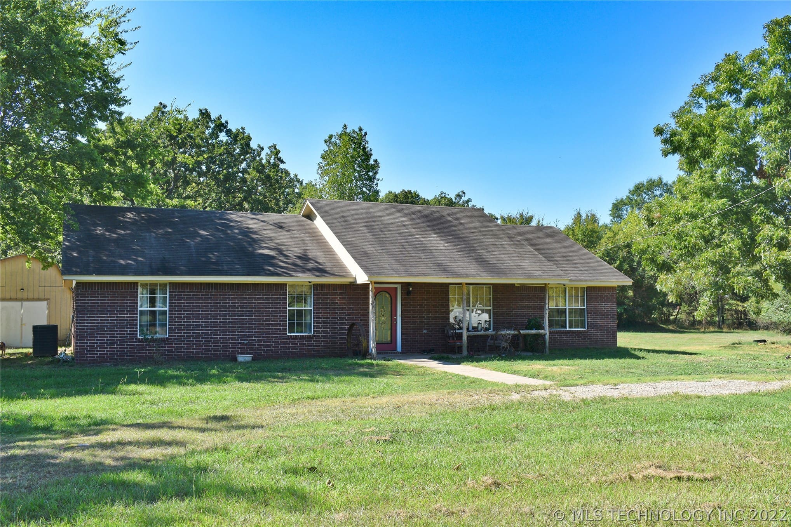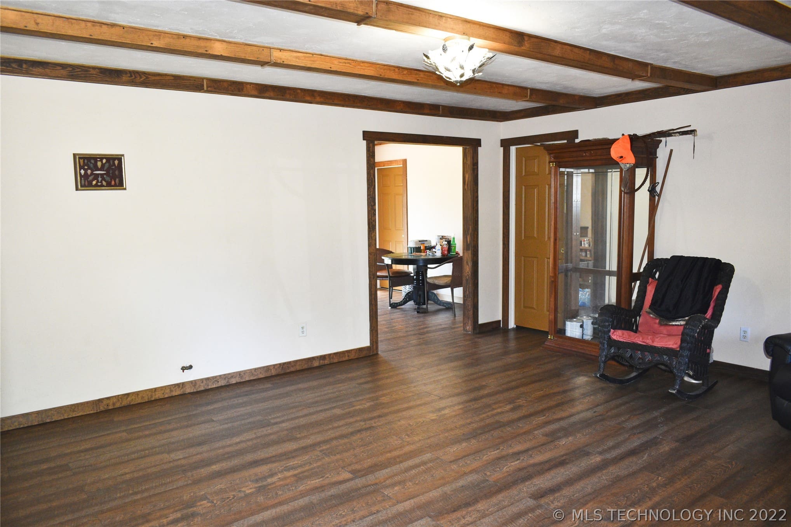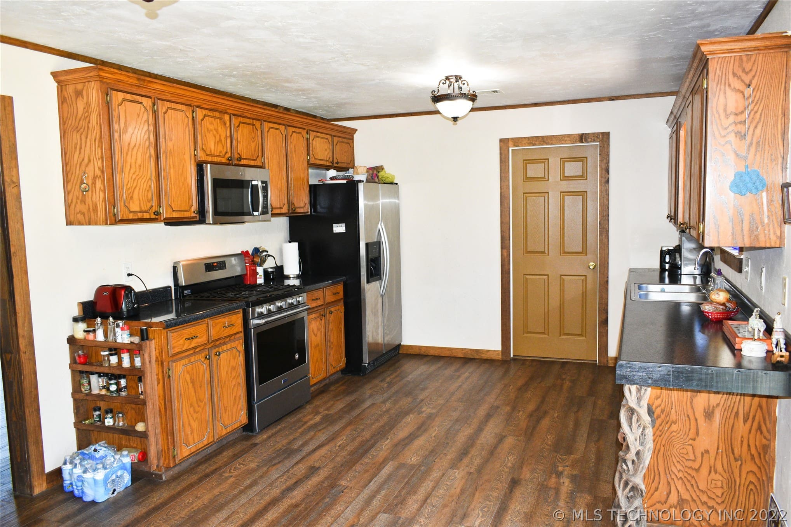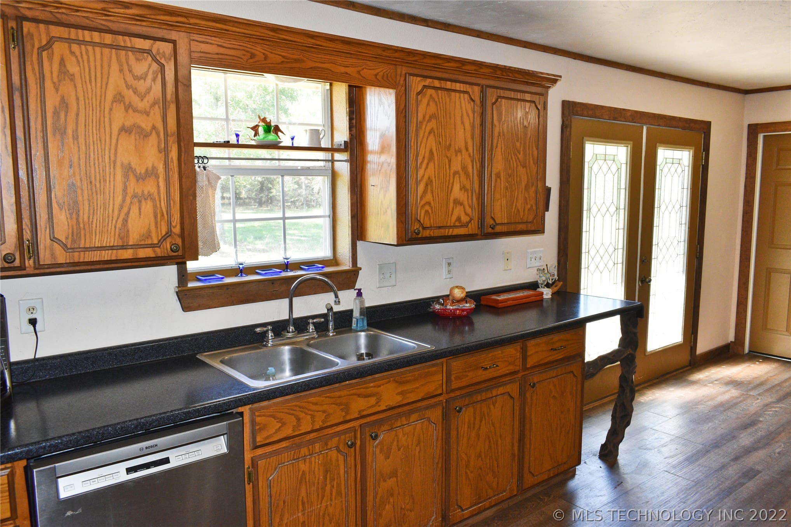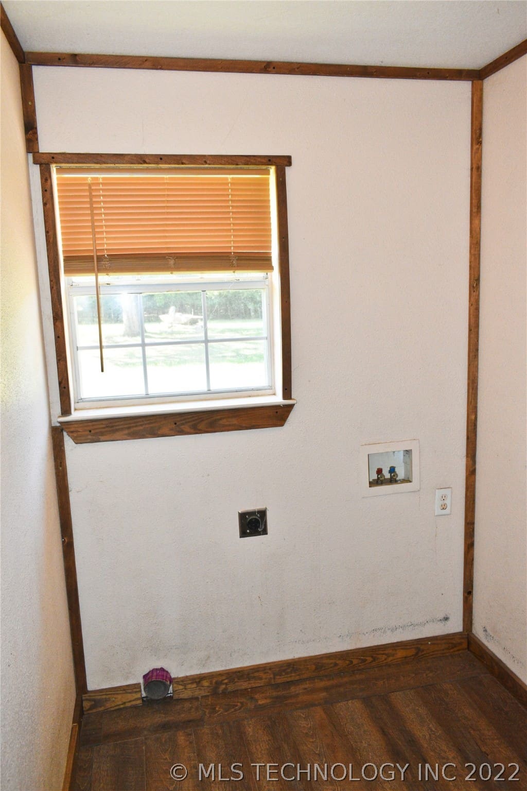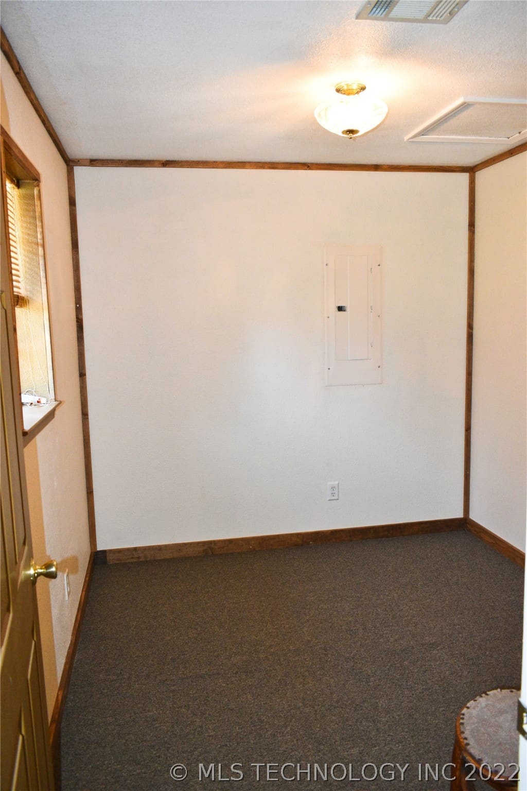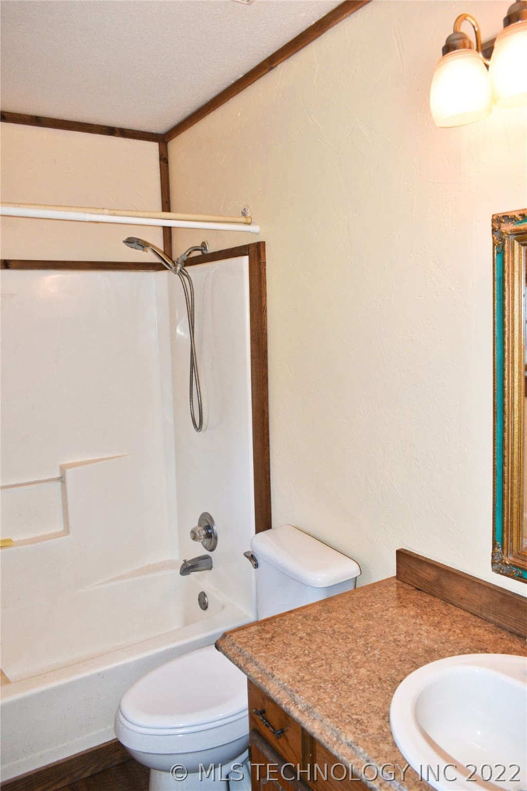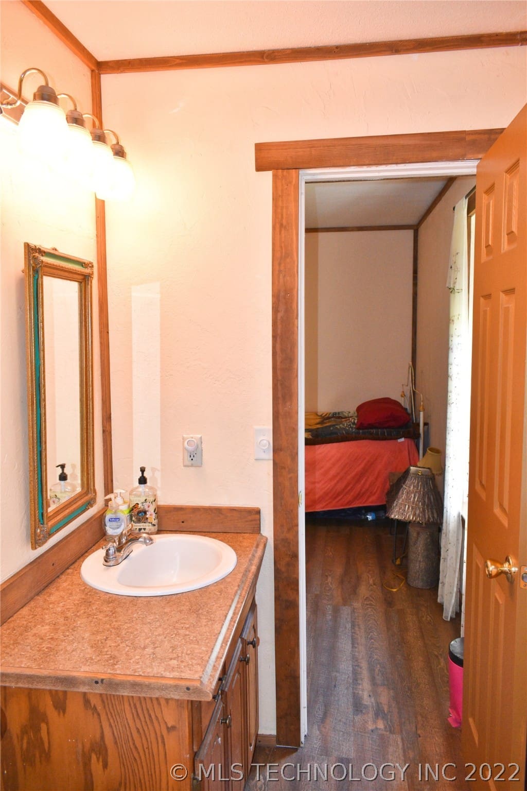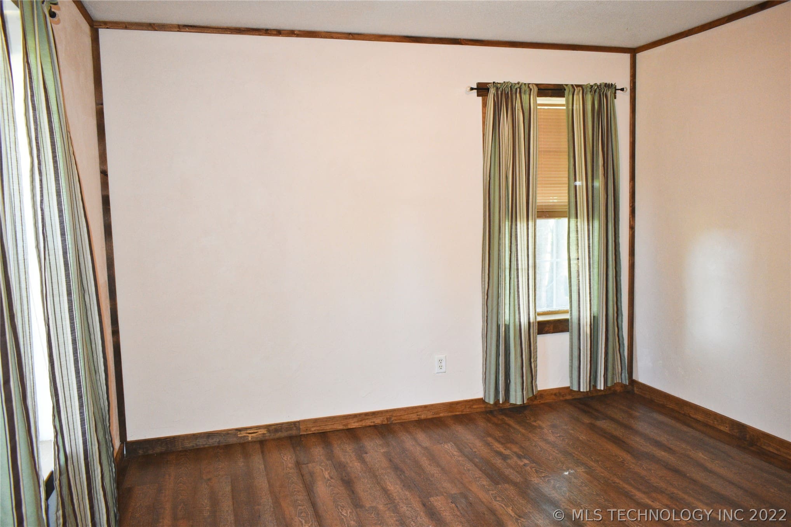317400 E 2030 Rd, Sawyer, OK 74756, USA
317400 E 2030 Rd, Sawyer, OK 74756, USA- 4 beds
- 2 baths
- 1740 sq ft
Basics
- Date added: Added 2 years ago
- Category: Residential
- Type: SingleFamilyResidence
- Status: Active
- Bedrooms: 4
- Bathrooms: 2
- Area: 1740 sq ft
- Lot size: 130680 sq ft
- Year built: 2005
- Subdivision Name: Choctaw Co Unplatted
- Lot Size Acres: 3
- Bathrooms Full: 2
- Bathrooms Half: 0
- DaysOnMarket: 1
- Listing Terms: Conventional,FHA,VALoan
- County: Choctaw
- MLS ID: 2231488
Description
-
Description:
Country living just minutes from Hugo Lake, Schooler Lake and Lake Raymond Gary! This well-maintained 1,740 square foot home, built in 2005, has updates including stainless steel refrigerator with ice dispenser, built-in microwave, gas cooktop range, and a Bosch dishwasher, plus a well pump and pipes, all replaced within past year and a half (Approximate and per Seller). The kitchen and dining area are combined and just off the bright and cheery living room. There is a primary bedroom with a walk-in closet and a private full bathroom, three additional bedrooms and a full bathroom for guests. A small room off the dining area is suitable for an office or playroom. Situated on three acres, enjoy beautiful surroundings, including towering oaks, pecan and other lovely, mature trees, plus few homes in sight. There is a storm shelter just outside the home. Just 230± feet down the road that runs in front of the Property, you'll have the benefit of hunting on the public accessible Corp of Engineer property. Such a beautiful area. This is one you really want to check out! NOTE: Shipping container and sentimental wooden towel bar in guest bath and wooden support under kitchen counter do not stay. Seller willing to replace counter support and towel bar with replacement items complementary to the rooms.
Show all description
Rooms
- Rooms Total: 0
Location
- Directions: Travel north on Hwy 147 3.5 miles to E 2030 Rd. Turn west onto E 2030 Rd and travel 1.3 miles to driveway on left.
- Lot Features: MatureTrees
Building Details
- Architectural Style: Other
- Building Area Total: 1740 sq ft
- Construction Materials: Brick,WoodFrame
- StructureType: House
- Stories: 1
- Roof: Asphalt,Fiberglass
- Levels: One
- Basement: None
Amenities & Features
- Cooling: CentralAir
- Fencing: None
- Fireplaces Total: 0
- Flooring: Carpet,Other,Vinyl
- Garage Spaces: 0
- Heating: Central,Electric
- Horse Amenities: HorsesAllowed
- Interior Features: LaminateCounters,None
- Laundry Features: WasherHookup,ElectricDryerHookup
- Window Features: Other
- Utilities: ElectricityAvailable,NaturalGasAvailable,Other,WaterAvailable
- Security Features: StormShelter
- Patio & Porch Features: Covered,Porch
- Appliances: Dishwasher,Microwave,Oven,Range,Refrigerator,Stove,ElectricOven,ElectricWaterHeater,GasRange
- Pool Features: None
- Sewer: SepticTank
School Information
- Elementary School: Fort Towson
- Elementary School District: Fort Towson - Sch Dist (FT1)
- High School: Fort Towson
- High School District: Fort Towson - Sch Dist (FT1)
Miscellaneous
- Contingency: 0
- Direction Faces: North
- Permission: IDX
- List Office Name: Babcock Real Estate
- Possession: CloseOfEscrow
Fees & Taxes
- Tax Annual Amount: $742.00
- Tax Year: 2021

