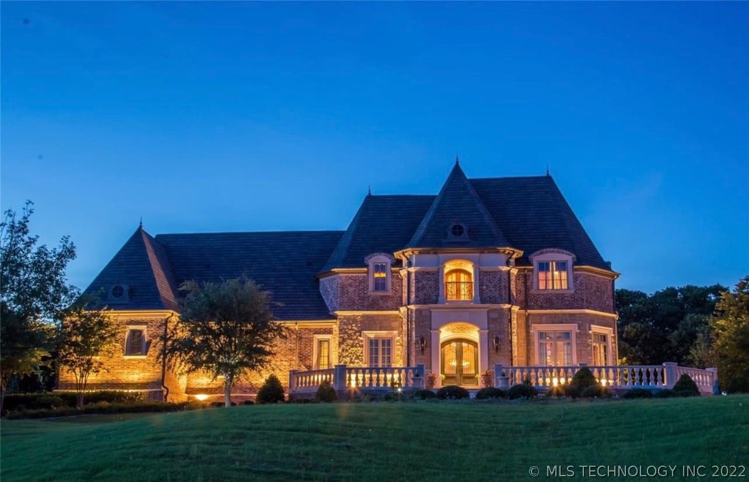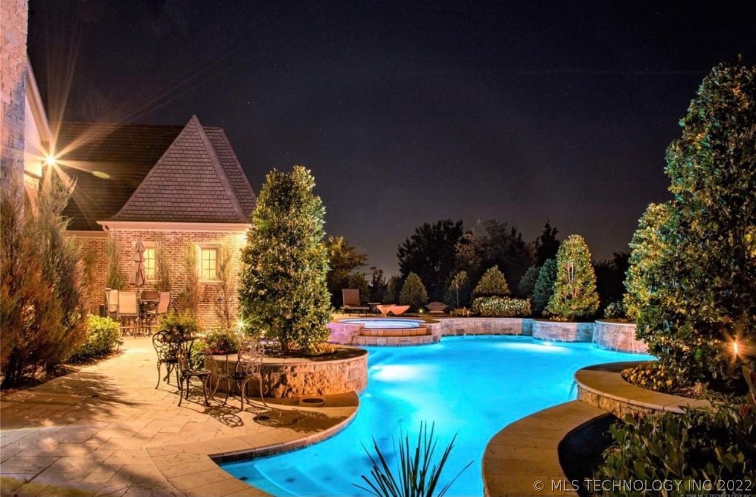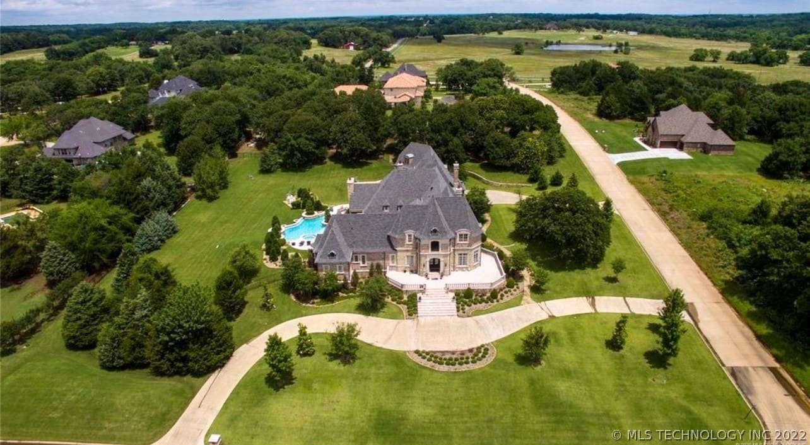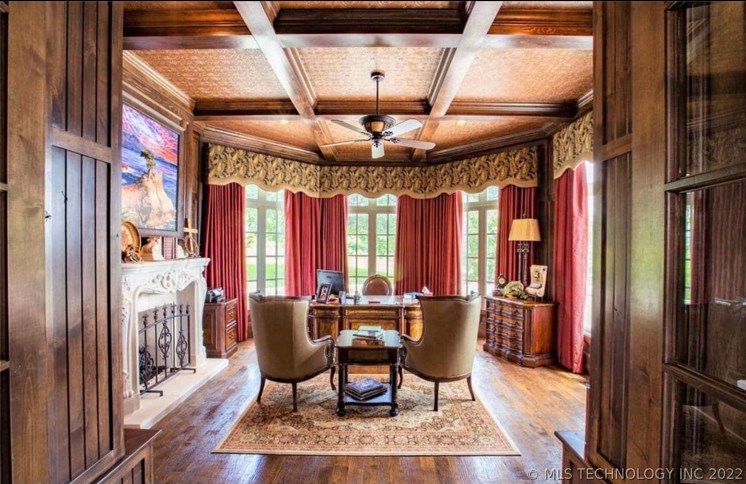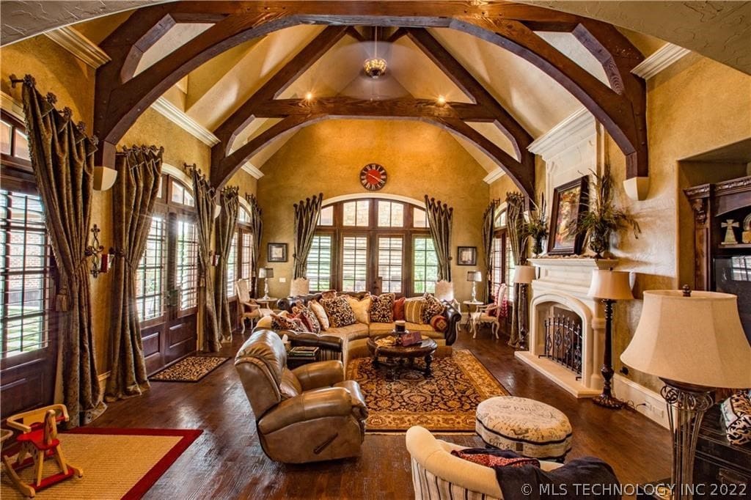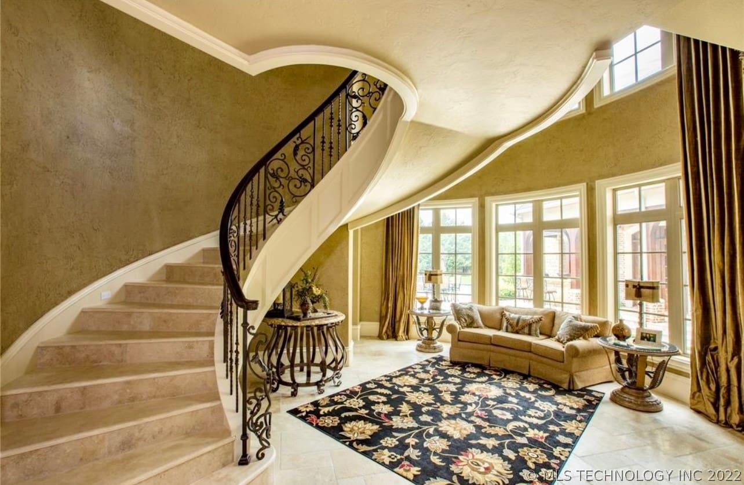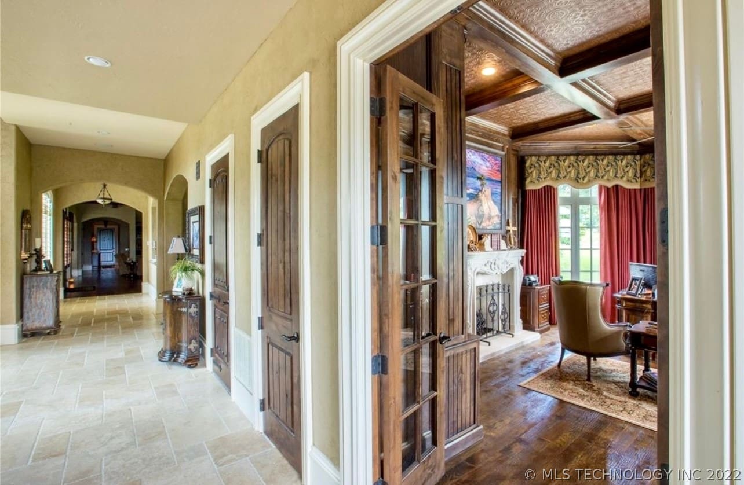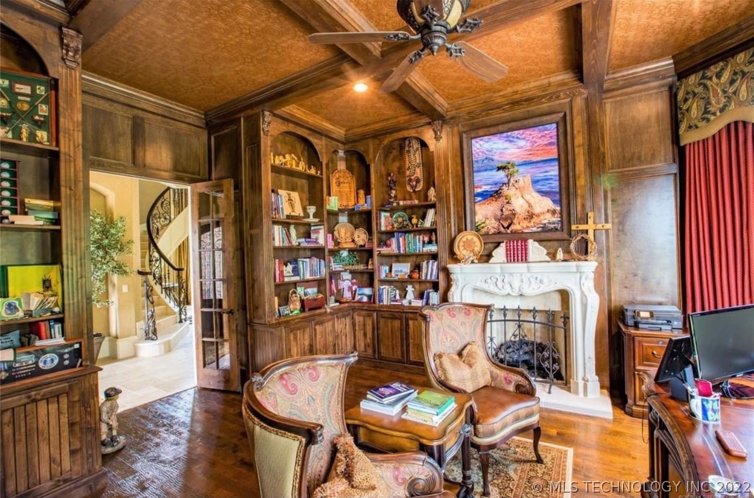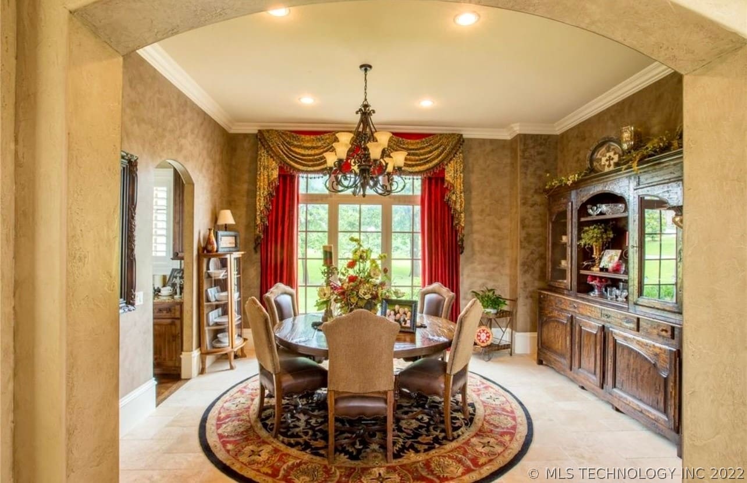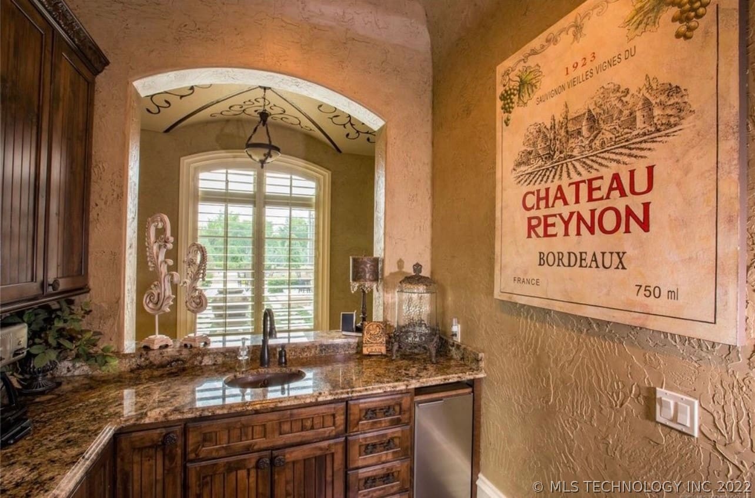3202 Castle Ct, Durant, OK 74701, USA
3202 Castle Ct, Durant, OK 74701, USA- 5 beds
- 8 baths
- 8893 sq ft
$1,995,000.00
Request info
Basics
- Date added: Added 2 years ago
- Category: Residential
- Type: SingleFamilyResidence
- Status: Active
- Bedrooms: 5
- Bathrooms: 8
- Area: 8893 sq ft
- Lot size: 133293 sq ft
- Year built: 2011
- Subdivision Name: Camelot Forest Estates
- Lot Size Acres: 3.06
- Bathrooms Full: 5
- Bathrooms Half: 3
- DaysOnMarket: 136
- Listing Terms: Conventional
- County: Bryan
- MLS ID: 2204895
Description
-
Description:
A home in southern OK with a grand design inspired by the Chateaux of northern France, with steep roofs, high ridge lines & cast stone accents. This immaculate home sits on 3 acres, it boasts 5 bedrooms, 8 baths, huge media room, home gym, beautiful outdoor pool and spa, covered patio with a fireplace. Not a detail left out from veneer walls in the formal dining, hand scraped wood floors, arched door frames, 25 ft. ceilings with custom drapery and so much more!
L.A. related to seller
Show all description
Rooms
- Rooms Total: 0
Location
- Directions: West on Mocking Bird Ln from N Washington. Left on Lionel Lane. Right on Castle Ct.
- Lot Features: CornerLot
Building Details
- Architectural Style: French
- Building Area Total: 8893 sq ft
- Construction Materials: Brick,Stone,WoodFrame
- StructureType: House
- Stories: 2
- Roof: Asphalt,Fiberglass
- Levels: Two
- Basement: CrawlSpace, Partial
Amenities & Features
- Cooling: CentralAir,Item3Units
- Exterior Features: SprinklerIrrigation,Landscaping,OutdoorGrill,OutdoorKitchen,RainGutters,SatelliteDish
- Fencing: Decorative
- Fireplaces Total: 3
- Flooring: Carpet,Tile,Wood
- Fireplace Features: BlowerFan,GasLog
- Garage Spaces: 4
- Heating: Electric,MultipleHeatingUnits
- Interior Features: Attic,CentralVacuum,GraniteCounters,HighSpeedInternet,VaultedCeilings,WiredforData,CeilingFans
- Laundry Features: WasherHookup,ElectricDryerHookup
- Window Features: Other
- Utilities: CableAvailable,ElectricityAvailable,NaturalGasAvailable,PhoneAvailable,WaterAvailable
- Spa Features: HotTub
- Security Features: NoSafetyShelter,SmokeDetectors
- Patio & Porch Features: Covered,Porch
- Parking Features: Attached,Garage,PorteCochere,GarageFacesRear,CircularDriveway
- Appliances: BuiltInRange,BuiltInOven,DoubleOven,Dryer,Dishwasher,Disposal,IceMaker,Microwave,Oven,Range,Refrigerator,WaterSoftener,TrashCompactor,WineRefrigerator,Washer,ElectricOven,ElectricWaterHeater,GasRange,PlumbedForIceMaker
- Pool Features: Gunite,InGround
- Sewer: PublicSewer
School Information
- Elementary School: Silo
- Elementary School District: Silo - Sch Dist (SI1)
- High School: Silo
- High School District: Silo - Sch Dist (SI1)
Miscellaneous
- Community Features: Gutters
- Contingency: 0
- Direction Faces: South
- Permission: IDX
- List Office Name: eXp Realty
- Possession: CloseOfEscrow
Fees & Taxes
- Tax Annual Amount: $12,457.00
- Tax Year: 2021
Ask an Agent About This Home
This SingleFamilyResidence style property is located in Durant is currently Residential and has been listed on Sparlin Realty. This property is listed at $1,995,000.00. It has 5 beds bedrooms, 8 baths bathrooms, and is 8893 sq ft. The property was built in 2011 year.
Powered by Estatik

