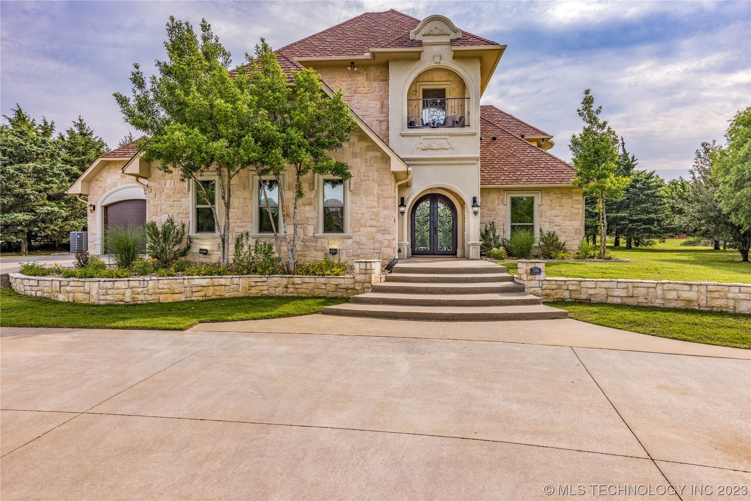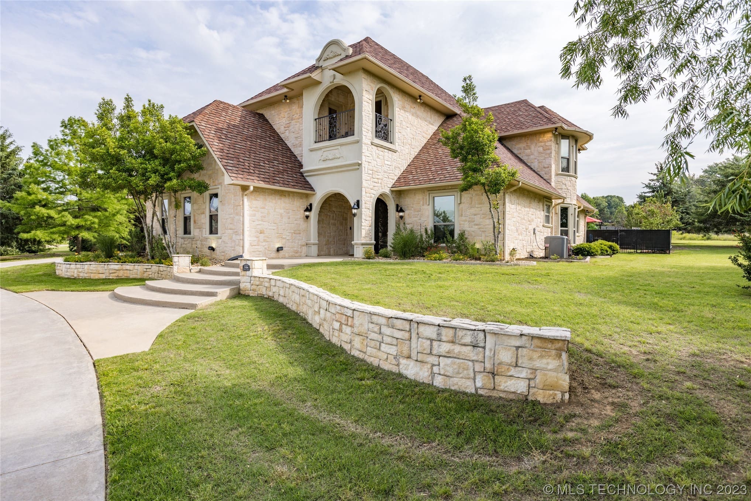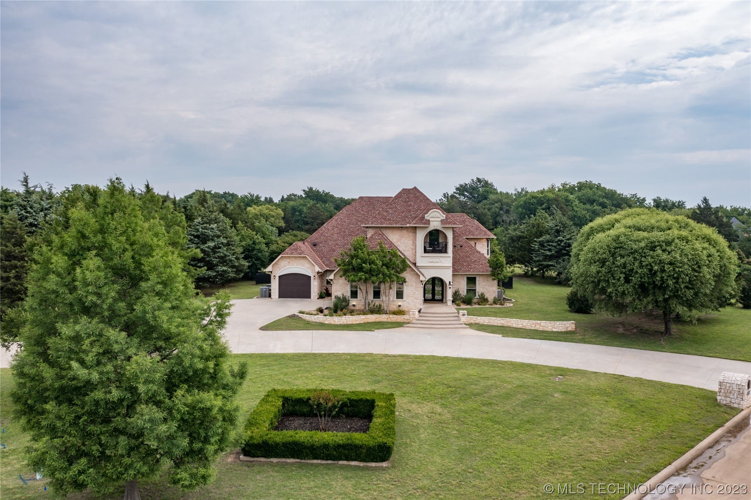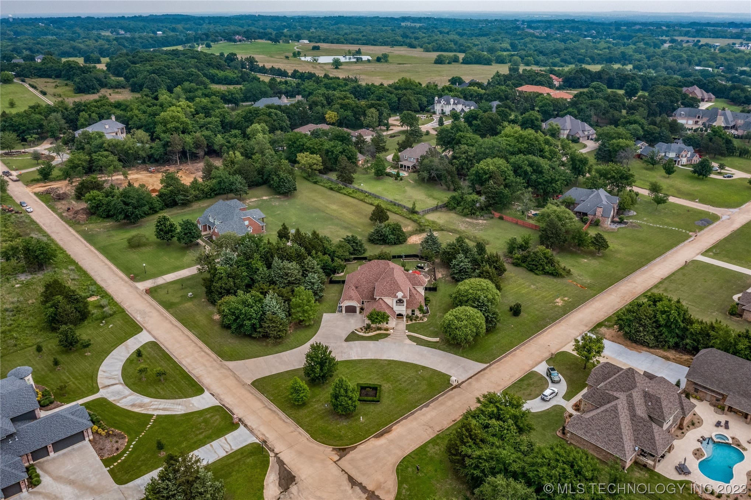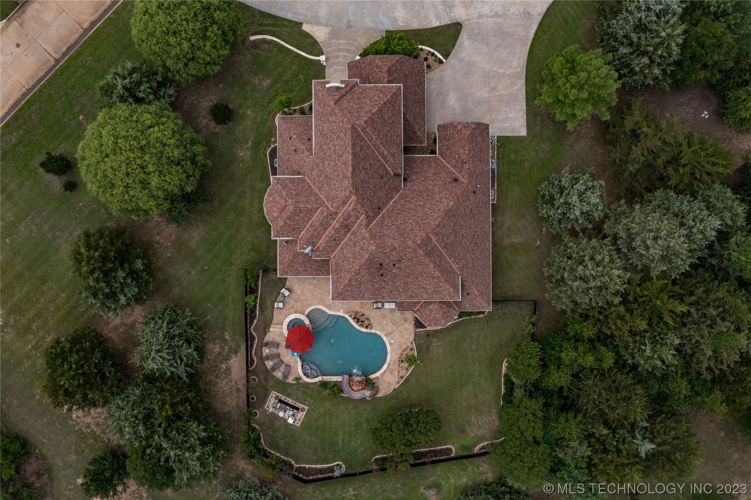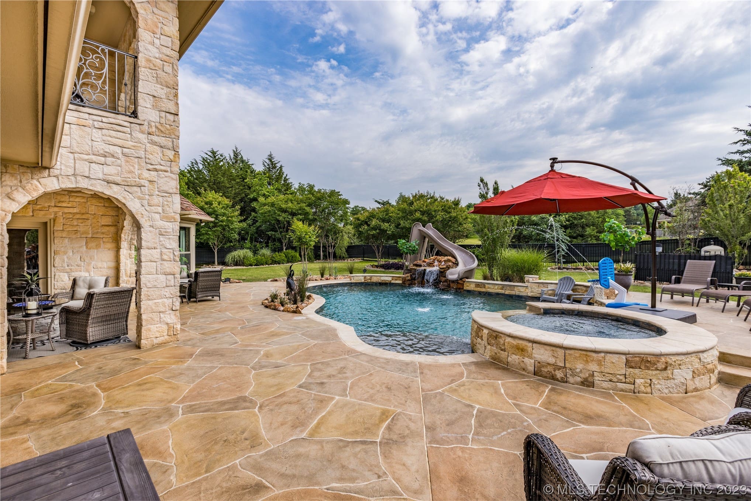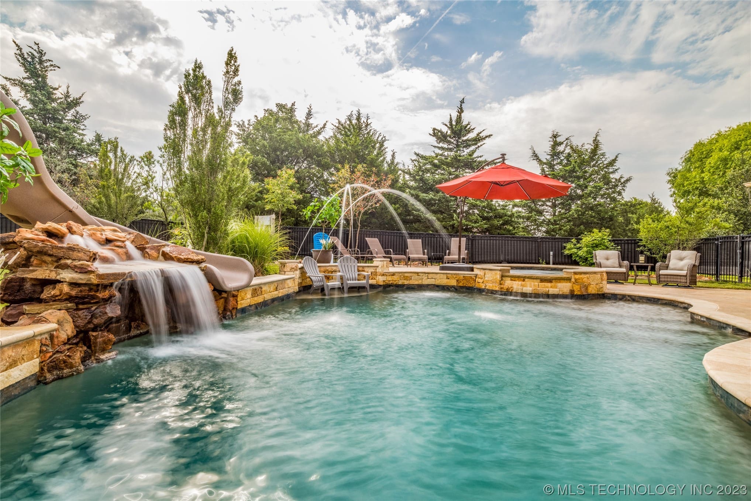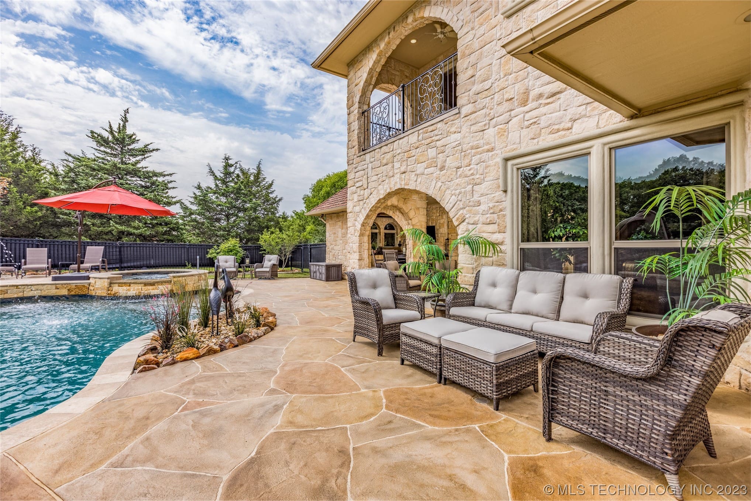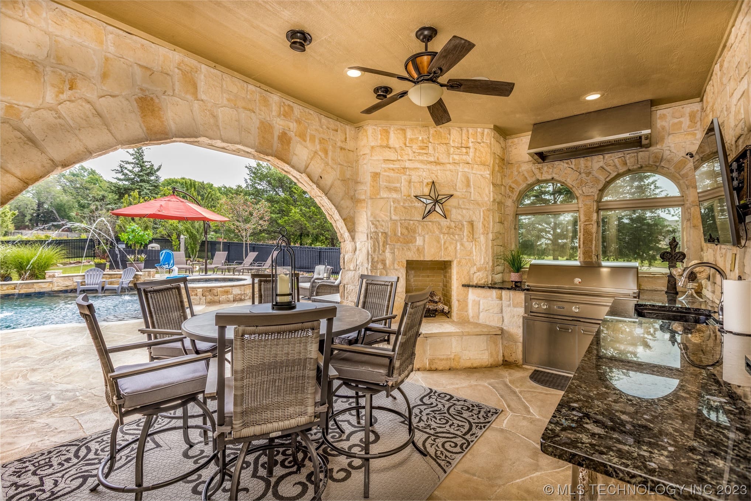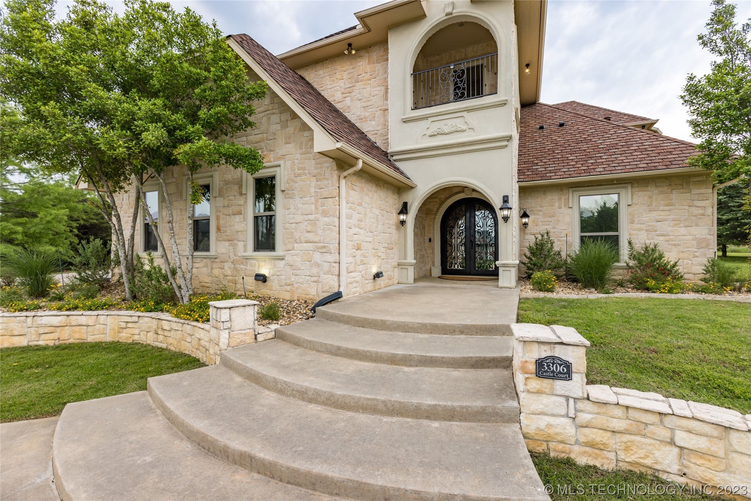3306 Castle Ct, Durant, OK 74701, USA
3306 Castle Ct, Durant, OK 74701, USA- 5 beds
- 5 baths
- 5119 sq ft
Basics
- Date added: Added 1 year ago
- Category: Residential
- Type: SingleFamilyResidence
- Status: Active
- Bedrooms: 5
- Bathrooms: 5
- Area: 5119 sq ft
- Lot size: 67284 sq ft
- Year built: 2008
- Subdivision Name: Camelot Forest Estates
- Lot Size Acres: 1.545
- Bathrooms Full: 4
- Bathrooms Half: 1
- DaysOnMarket: 0
- Listing Terms: Conventional,FHA,Other,USDALoan,VALoan
- County: Bryan
- MLS ID: 2319136
Description
-
Description:
Escape to your own Tuscan retreat w/in the confines of Camelot Forest Estates, where the allure of Italian villas inspires the style of this exceptional property. Boasting over 5,000 sqft, this exquisite home is situated on a sprawling corner lot offering both grandeur and privacy. The mature landscaping is supported by a full sprinkler system & the oversized circle drive adds convenience to your daily routine. The 3-car garage features updated epoxy floors, energy-efficient LED lighting, & woodgrain steel garage doors. Step inside & feel transported to Tuscany; the Mediterranean inspired style embodies a charm and elegance that has become a rarity. Discover stunning design features such as 8’ solid wood doors downstairs, beautiful millwork, & coffered ceiling in the home office. Entertainment knows no bounds with the state-of-the-art A/V system extending throughout the home. Providing you the ultimate in convenience & security,this system includes: 11 TVs, 4 ipads, a theater projection & sound system, & a comprehensive surveillance system. The comfort of 5 HVAC systems ensures a pleasant living environment throughout the seasons. This home offers a dedicated theater room & a spacious game room providing endless possibilities for enjoyment and relaxation. The outdoor oasis is a sight to behold featuring a recently resurfaced pebble & deck surrounding the gunite pool. W/a water feature, hot tub, & an exhilarating water slide, you'll experience a resort-like atmosphere right in your own backyard. Entertaining is a breeze w/the dedicated outdoor kitchen & dining space; perfect for hosting memorable gatherings w/friends & family. This home is being sold fully furnished including top-of-the-line appliances. Every piece of indoor & outdoor furniture has been meticulously curated specifically for this home to blend elegance and comfort seamlessly. A once-in-a-lifetime opportunity awaits! Don't miss the 3D virtual tour.
Show all description
Rooms
- Rooms Total: 0
Location
- Directions: From N. Washington turn left onto Mockingbird follow road until you reach Johns Junction on left hand side, turn left. House will be last house on left.
- Lot Features: CornerLot,MatureTrees
Building Details
- Architectural Style: SpanishMediterranean
- Building Area Total: 5119 sq ft
- Construction Materials: StoneVeneer,Stucco,WoodFrame
- StructureType: House
- Stories: 2
- Roof: Asphalt,Fiberglass
- Levels: Two
- Basement: None
Amenities & Features
- Cooling: CentralAir,Item3Units
- Exterior Features: DogRun,SprinklerIrrigation,Landscaping,Lighting,LandscapeLights,OutdoorGrill,OutdoorKitchen,RainGutters,Arbor,SatelliteDish
- Fencing: Privacy
- Fireplaces Total: 2
- Flooring: Carpet,Other,Tile,Wood
- Fireplace Features: Insert,GlassDoors,GasLog,GasStarter
- Garage Spaces: 3
- Heating: Central,Gas,MultipleHeatingUnits
- Interior Features: Attic,GraniteCounters,HighCeilings,HighSpeedInternet,HotTubSpa,InternalExpansion,CableTV,WiredforData,CeilingFans,ProgrammableThermostat
- Laundry Features: ElectricDryerHookup
- Window Features: Vinyl,InsulatedWindows
- Waterfront Features: Other
- Utilities: ElectricityAvailable,NaturalGasAvailable,Other,WaterAvailable
- Spa Features: HotTub
- Security Features: NoSafetyShelter,SmokeDetectors
- Patio & Porch Features: Balcony,Covered,Patio,Porch
- Parking Features: Attached,Garage
- Appliances: BuiltInOven,Cooktop,DoubleOven,Dryer,Dishwasher,Disposal,IceMaker,Microwave,Oven,Range,Refrigerator,Washer,ElectricOven,ElectricRange,ElectricWaterHeater,GasOven,GasRange,GasWaterHeater,PlumbedForIceMaker
- Pool Features: Gunite,InGround
- Sewer: PublicSewer
School Information
- Elementary School: Durant
- Elementary School District: Silo - Sch Dist (SI1)
- High School: Durant
- High School District: Silo - Sch Dist (SI1)
Miscellaneous
- Community Features: Gutters
- Contingency: 0
- Direction Faces: Southwest
- Permission: IDX
- List Office Name: Brewer Realty Group
- Possession: CloseOfEscrow
Fees & Taxes
- Tax Annual Amount: $6,056.00
- Tax Year: 2012

