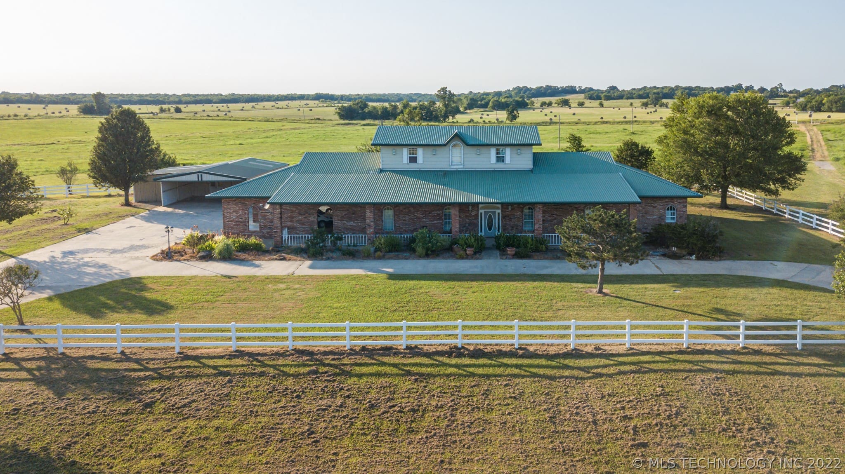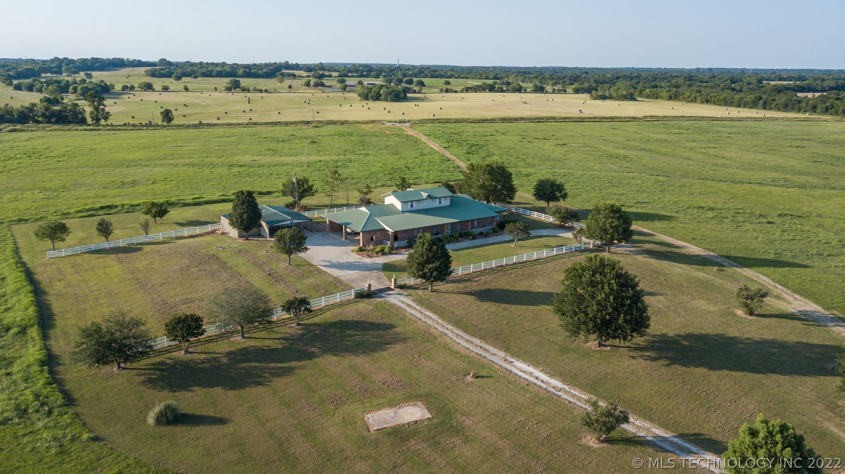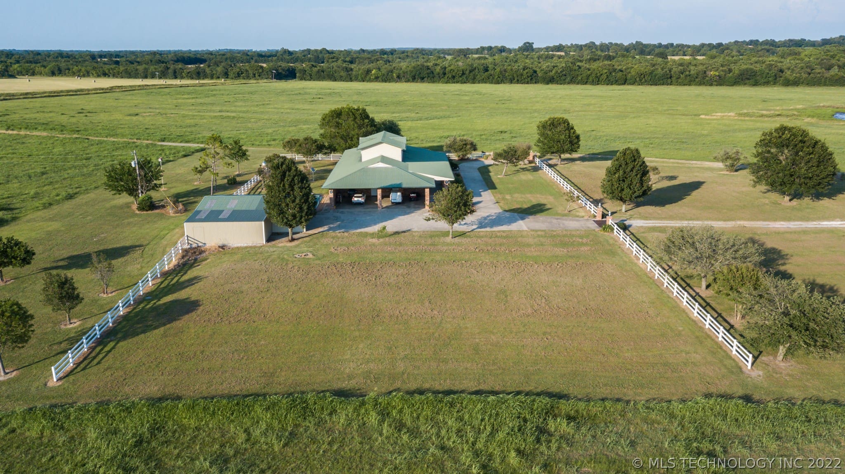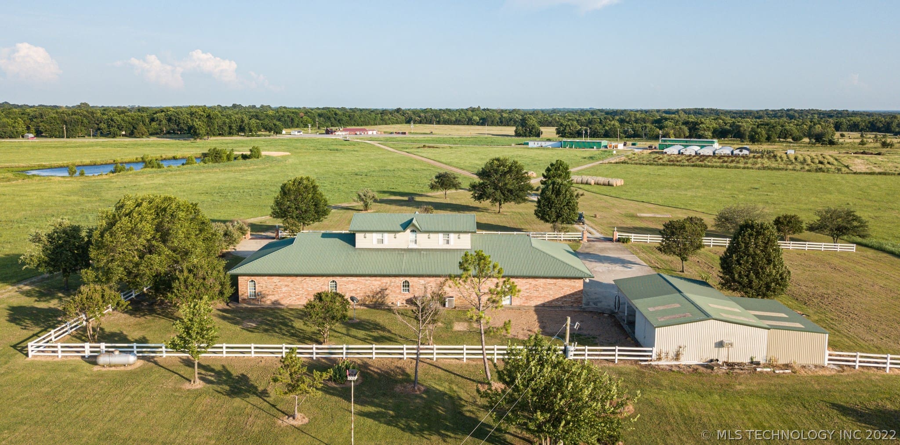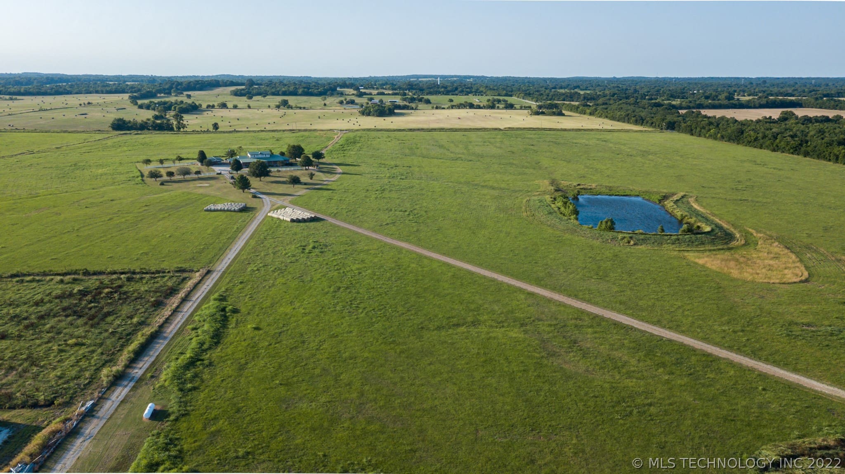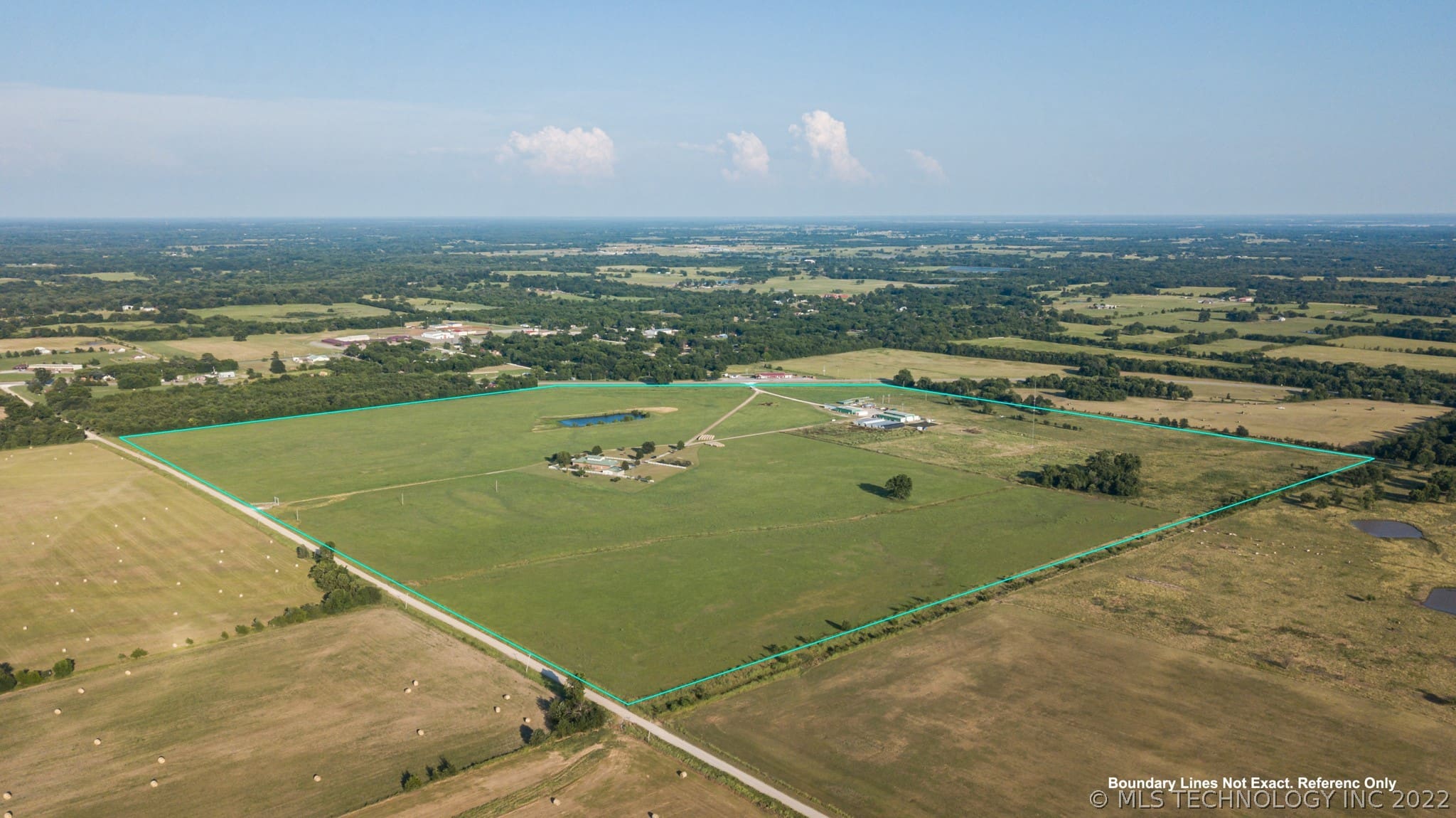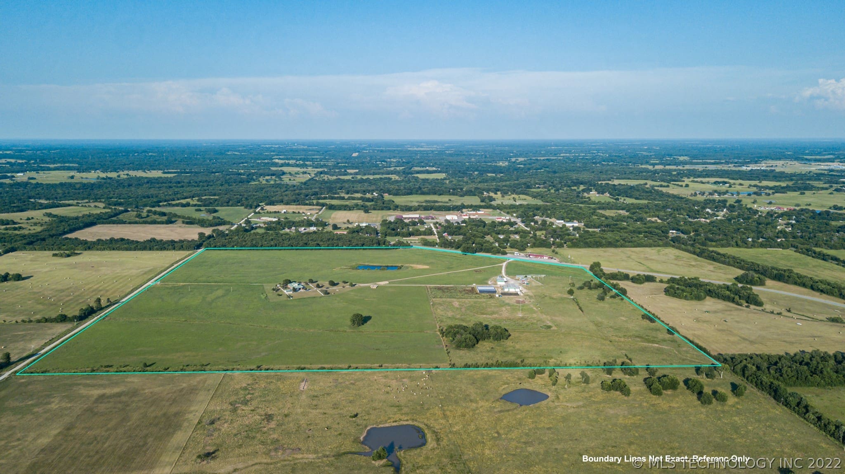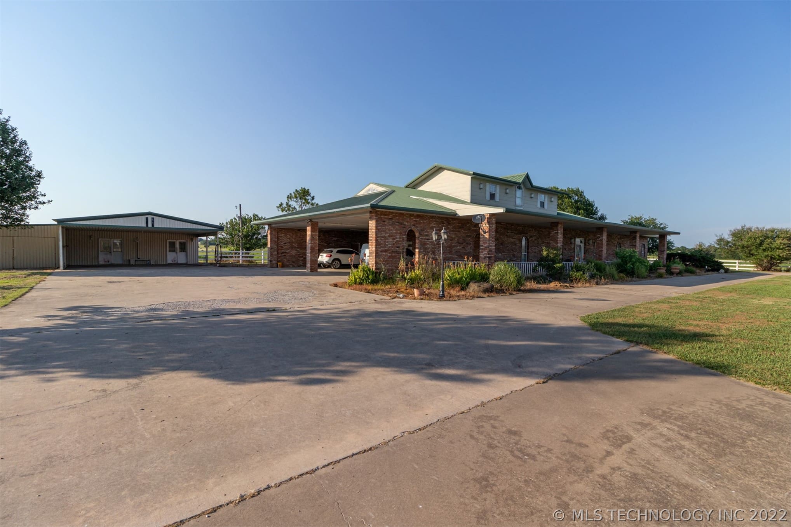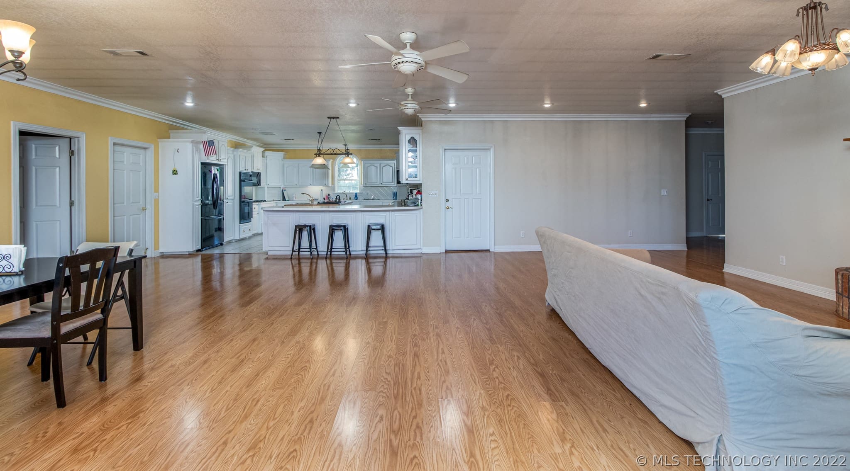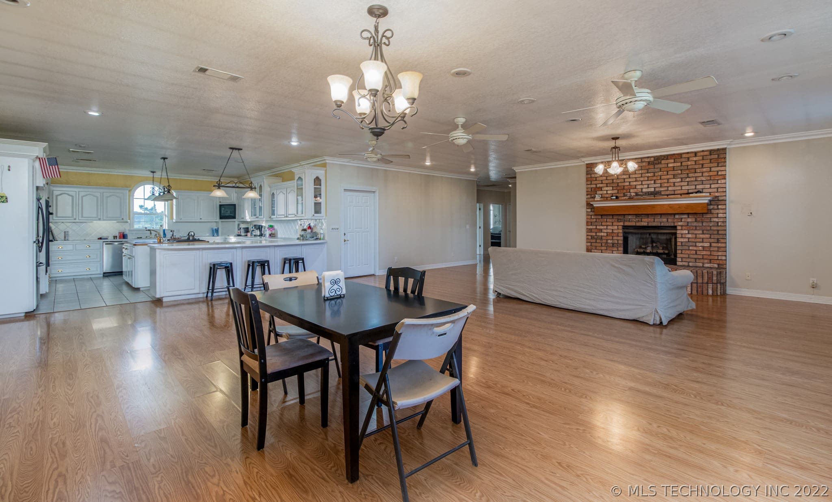ResidentialSingleFamilyResidenceOklahomaBryan CountyBennington562640 N Jennings Rd, Bennington, OK 74723, USA
640 N Jennings Rd, Bennington, OK 74723, USA
640 N Jennings Rd, Bennington, OK 74723, USA- 4 beds
- 4 baths
- 4795 sq ft
$875,000.00
Request info
Basics
- Date added: Added 2 years ago
- Category: Residential
- Type: SingleFamilyResidence
- Status: Active
- Bedrooms: 4
- Bathrooms: 4
- Area: 4795 sq ft
- Lot size: 2178000 sq ft
- Year built: 2000
- Subdivision Name: Bryan Co Unplatted
- Lot Size Acres: 50
- Bathrooms Full: 4
- Bathrooms Half: 0
- DaysOnMarket: 33
- Previous List Price: $925,000.00
- Listing Terms: Conventional,FHA,USDALoan,VALoan
- County: Bryan
- MLS ID: 2221366
Description
-
Description:
Absolutely Rare and Hard to Find Custom Built Home!! The fully-functioning homestead includes home, 50 acres, 20x 20 heated/cooled shop, 30x30 car port, and a 15x30 shed. A driveway leads to a 4795 sq/ft home on the hill that sets the tone for life here. Gourmet Kitchen lots of cabinets, 2 living area, tv room, home office, mud room, master suite w/ his and hers bathrooms and walk-in closets. This house gets everything exactly right. A lifestyle connected to nature. Call now for you private viewing.
Show all description
Rooms
- Rooms Total: 0
Location
- Directions: Hwy 70 E to Bennington, OK. The property is located directly across from the Pierce Grocery as soon as you get into Bennington.
- Lot Features: AdditionalLandAvailable,Farm,FruitTrees,MatureTrees,Ranch
Building Details
- Architectural Style: Ranch
- Building Area Total: 4795 sq ft
- Construction Materials: Brick,Steel
- StructureType: House
- Stories: 2
- Roof: Metal
- Levels: Two
Amenities & Features
- Cooling: Geothermal,HeatPump,Item3Units,Zoned
- Exterior Features: ConcreteDriveway,SprinklerIrrigation,SatelliteDish
- Fencing: None
- Fireplaces Total: 2
- Flooring: Carpet,Laminate
- Fireplace Features: Insert,GasStarter
- Garage Spaces: 4
- Heating: Central,Electric,Gas,MultipleHeatingUnits,Geothermal,HeatPump
- Horse Amenities: HorsesAllowed
- Interior Features: Attic,CeramicCounters,HighCeilings,HighSpeedInternet,LaminateCounters,CableTV,VaultedCeilings,WiredforData
- Laundry Features: ElectricDryerHookup
- Window Features: Vinyl
- Utilities: ElectricityAvailable,NaturalGasAvailable,PhoneAvailable
- Security Features: NoSafetyShelter
- Patio & Porch Features: Covered,Patio,Porch
- Parking Features: Carport,GarageFacesSide,Storage,WorkshopinGarage
- Appliances: BuiltInRange,DoubleOven,Dishwasher,Oven,Range,Refrigerator,WaterHeater,ElectricOven,GasRange
- Pool Features: None
- Sewer: SepticTank
School Information
- Elementary School: Bennington
- Elementary School District: Bennington - Sch Dist (M10)
- High School: Bennington
- High School District: Bennington - Sch Dist (M10)
Miscellaneous
- Community Features: Sidewalks
- Contingency: 0
- Current Use: Farm
- Direction Faces: Southeast
- Permission: IDX
- List Office Name: eXp Realty
- Possession: CloseOfEscrow
Fees & Taxes
- Tax Annual Amount: $5,425.00
- Tax Year: 2021
Ask an Agent About This Home
This SingleFamilyResidence style property is located in Bennington is currently Residential and has been listed on Sparlin Realty. This property is listed at $875,000.00. It has 4 beds bedrooms, 4 baths bathrooms, and is 4795 sq ft. The property was built in 2000 year.
Powered by Estatik

