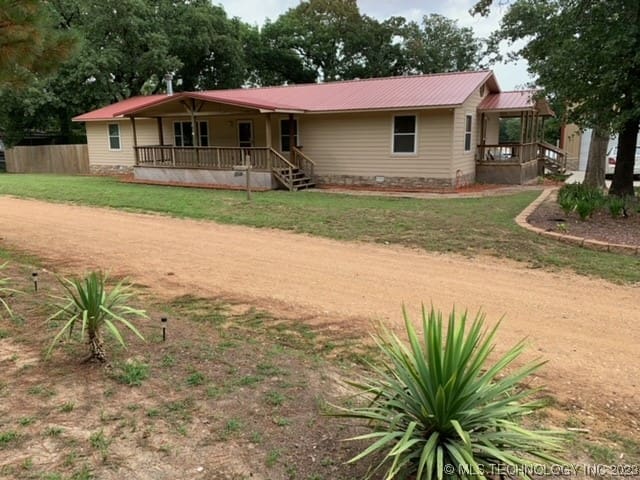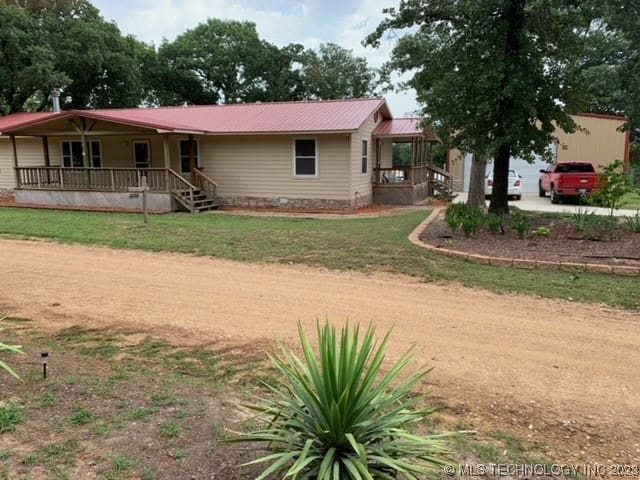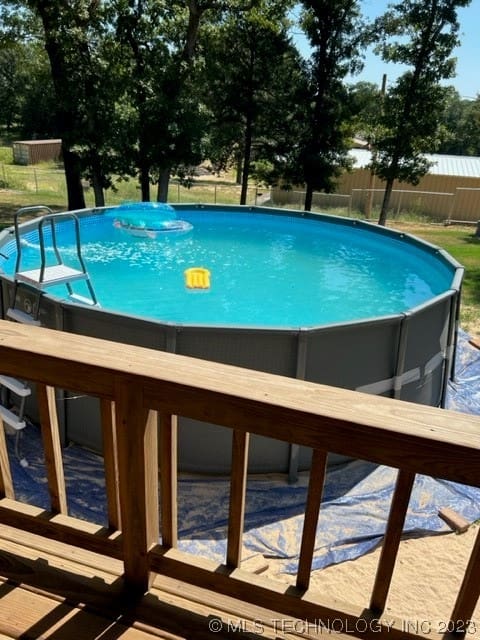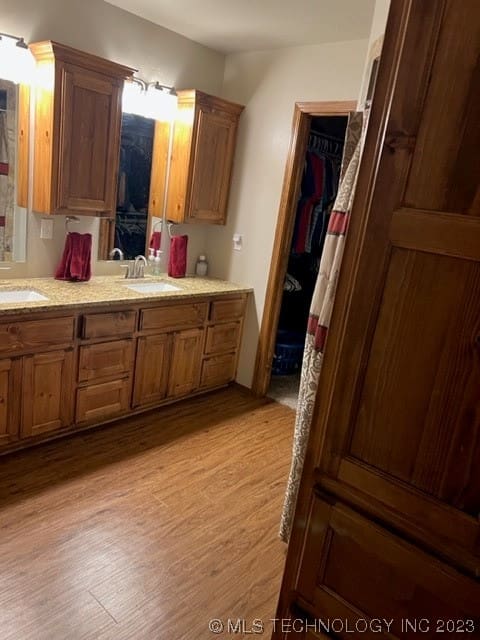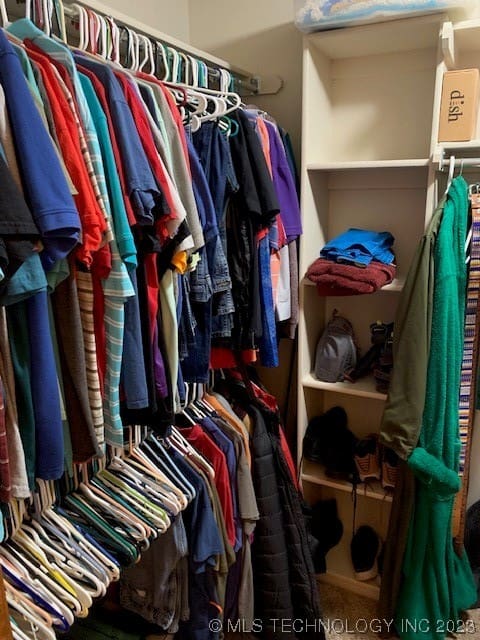ResidentialSingleFamilyResidenceOklahomaMarshall CountyKingston1563546 Osage Dr, Kingston, OK 73439, USA
3546 Osage Dr, Kingston, OK 73439, USA
3546 Osage Dr, Kingston, OK 73439, USA- 3 beds
- 2 baths
- 1872 sq ft
$329,000.00
Request info
Basics
- Date added: Added 12 months ago
- Category: Residential
- Type: SingleFamilyResidence
- Status: Active
- Bedrooms: 3
- Bathrooms: 2
- Area: 1872 sq ft
- Lot size: 10080 sq ft
- Year built: 2019
- Subdivision Name: Oakview Addition
- Lot Size Acres: 0.231
- Bathrooms Full: 2
- Bathrooms Half: 0
- DaysOnMarket: 1
- Listing Terms: Conventional,FHA,USDALoan,VALoan
- County: Marshall
- MLS ID: 2327117
Description
-
Description:
The lake is calling your name! Here is a home that is just over 3 years old. Beautiful home on two lots with 3 bedrooms, 2 bathrooms, and a utility room. It sits back amongst mature trees and has decks on 3 sides. Commercial grade wood veneer flooring with carpet in the bedrooms. All appliances are included...and yes, the washer and dryer stay as well. It has a 30' x 30' shop that is insulated and has a bathroom. Sandy beaches and a boat dock about 1/2 mile away. Wood burning fireplace that has an insert that could be used if you install a propane tank. Complete with swimming pool as well as a hot tub. Absolutely beautiful!
Show all description
Rooms
- Rooms Total: 0
Location
- Directions: From Highway 70, turn south on Hwy 70F Go left on Snell Road and right on Lark Road to Oakview Road. Turn left on Oakview Road to Osage Road. Turn right on Osage to property on your left. Sign in the yard.
- Lot Features: MatureTrees
Building Details
- Architectural Style: Contemporary
- Building Area Total: 1872 sq ft
- Construction Materials: AluminumSiding,Other
- StructureType: House
- Stories: 1
- Roof: Metal
- Levels: One
- Basement: None
Amenities & Features
- Cooling: CentralAir
- Exterior Features: Landscaping
- Fencing: Decorative
- Fireplaces Total: 1
- Flooring: Carpet,WoodVeneer
- Fireplace Features: WoodBurning
- Garage Spaces: 2
- Heating: Central,Electric
- Interior Features: GraniteCounters,HotTubSpa,CeilingFans,ProgrammableThermostat
- Laundry Features: WasherHookup,ElectricDryerHookup
- Window Features: Vinyl,StormWindows
- Waterfront Features: BeachAccess,BoatRampLiftAccess
- Utilities: ElectricityAvailable,WaterAvailable
- Spa Features: HotTub
- Security Features: NoSafetyShelter
- Patio & Porch Features: Covered,Deck,Porch
- Parking Features: WorkshopinGarage
- Appliances: BuiltInRange,BuiltInOven,Dryer,Dishwasher,Disposal,Oven,Range,Refrigerator,Washer,ElectricOven,ElectricRange,ElectricWaterHeater,PlumbedForIceMaker
- Pool Features: AboveGround,Liner
- Sewer: SepticTank
School Information
- Elementary School: Kingston
- Elementary School District: Kingston - Sch Dist (X65)
- High School: Kingston
- High School District: Kingston - Sch Dist (X65)
- Middle Or Junior School: Kingston
Miscellaneous
- Contingency: 0
- Direction Faces: West
- Permission: IDX
- List Office Name: Sparlin Realty
- Possession: CloseOfEscrow
Fees & Taxes
- Tax Annual Amount: $45.00
- Tax Year: 2022
Ask an Agent About This Home
This SingleFamilyResidence style property is located in Kingston is currently Residential and has been listed on Sparlin Realty. This property is listed at $329,000.00. It has 3 beds bedrooms, 2 baths bathrooms, and is 1872 sq ft. The property was built in 2019 year.
Powered by Estatik

