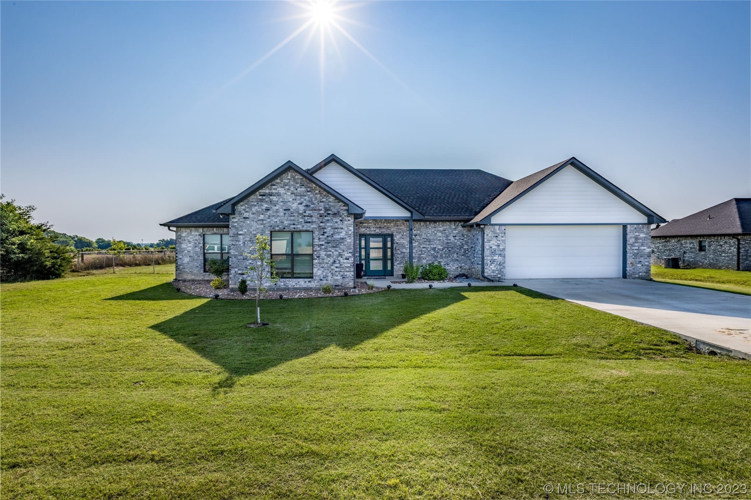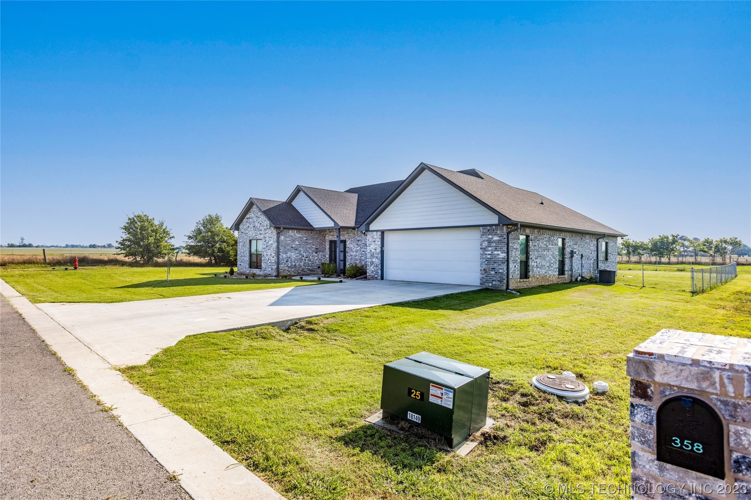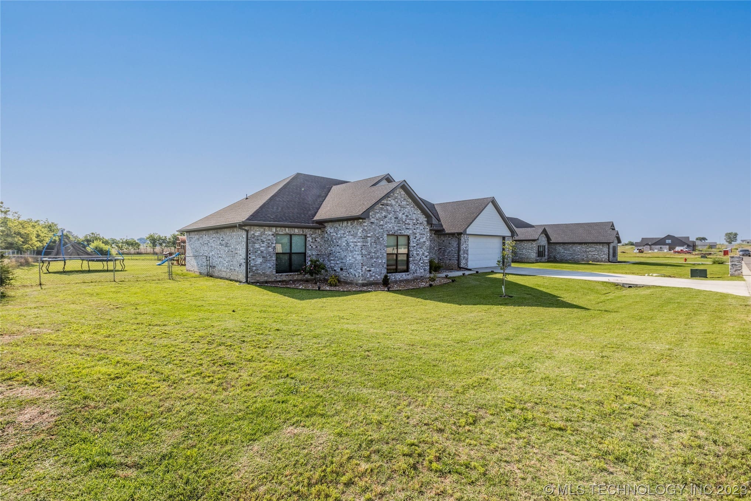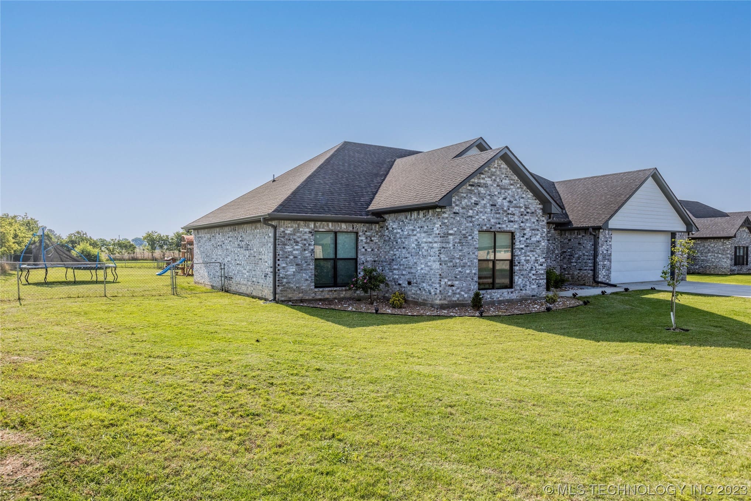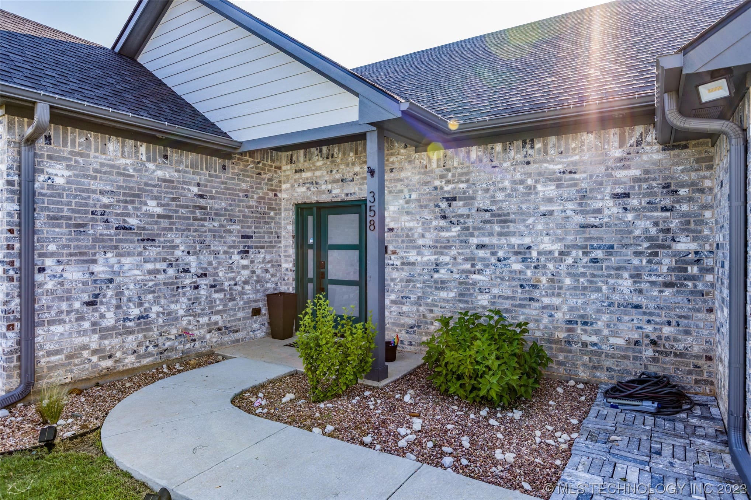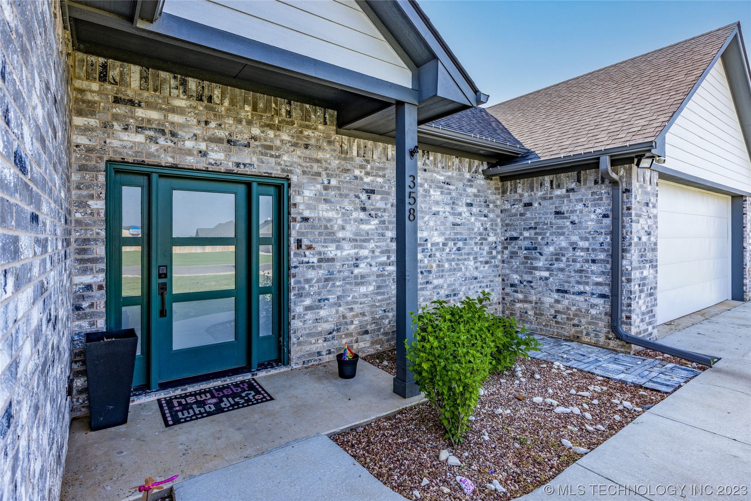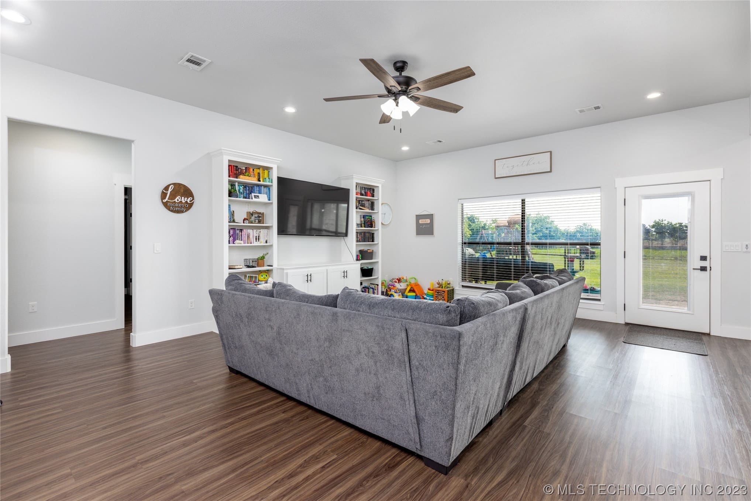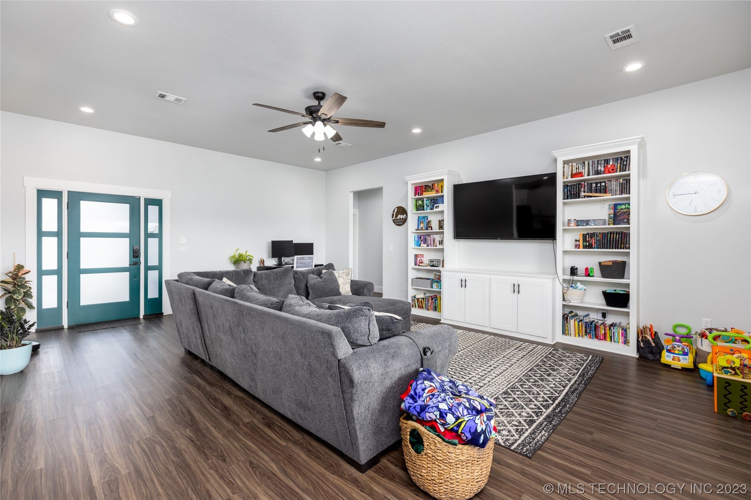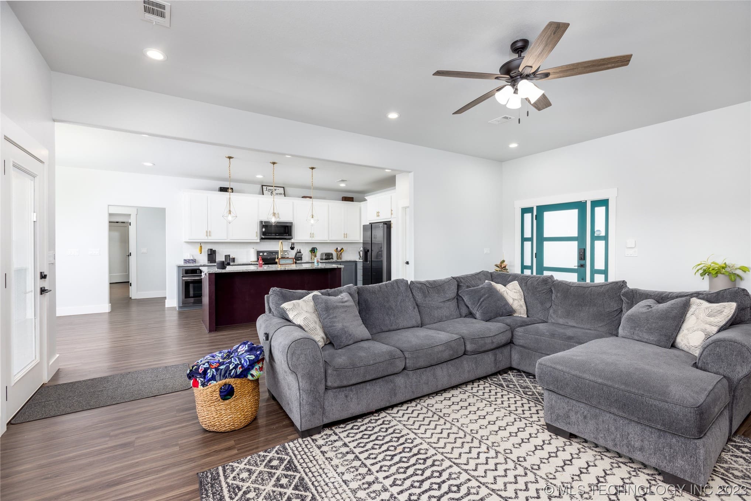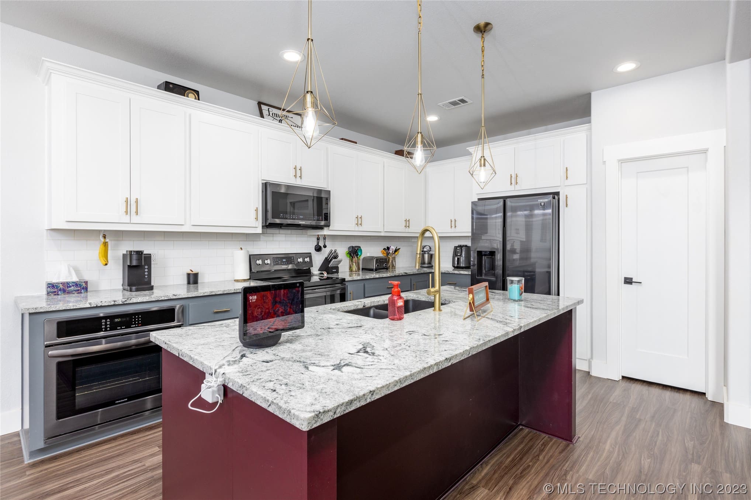242 Peach Tree Rd, Calera, OK 74730, USA
242 Peach Tree Rd, Calera, OK 74730, USA- 4 beds
- 3 baths
- 2291 sq ft
Basics
- Date added: Added 12 months ago
- Category: Residential
- Type: SingleFamilyResidence
- Status: Active
- Bedrooms: 4
- Bathrooms: 3
- Area: 2291 sq ft
- Lot size: 33106 sq ft
- Year built: 2021
- Subdivision Name: Orchard Grove Sub
- Lot Size Acres: 0.76
- Bathrooms Full: 2
- Bathrooms Half: 1
- DaysOnMarket: 0
- Listing Terms: Conventional,FHA,Other,VALoan
- County: Bryan
- MLS ID: 2327145
Description
-
Description:
This is what dreams are made of... Introducing your next dream home, a stunning single-family home built in 2021 that’s priced to move! This home is perfectly situated on 0.76 acres of prime real estate. Surrounded by the picturesque countryside and located at the end of the block, this property offers peace, privacy, and tranquility like no other.
Step inside and be wowed by the luxurious finishes throughout. The spacious interior boasts 4 large bedrooms, perfect for a growing family or accommodating guests. You will fall in love with the open kitchen, the heart of the home, featuring a gorgeous granite island that’s perfect for cozy family dinners or hosting the ultimate gathering.
But that’s not all, as this home features 2 luxurious bathrooms that are designed for ultimate relaxation. Enjoy the large back porch where you can entertain guests or spend quiet evenings grilling and taking in the stunning views.
This single-family home is the perfect blend of modern elegance and country charm. Come see for yourself why this home is the perfect fit for you. Exclusively listed call to Schedule a viewing today!
Show all description
Rooms
- Rooms Total: 0
Location
- Directions: POB: From Downtown Durant - Head West on Main St (Hwy 70), turn left on N 3680 rd, then left on Orchard Rd, then left on Peach Tree Rd. Home is at the end of the road on your left
- Lot Features: Other
Building Details
- Architectural Style: Contemporary
- Building Area Total: 2291 sq ft
- Construction Materials: Brick,WoodFrame
- StructureType: House
- Stories: 1
- Roof: Asphalt,Fiberglass
- Levels: One
- Basement: None
Amenities & Features
- Cooling: CentralAir
- Exterior Features: ConcreteDriveway
- Fencing: ChainLink,Full
- Fireplaces Total: 0
- Flooring: Vinyl
- Garage Spaces: 2
- Heating: Central,Gas
- Interior Features: GraniteCounters,HighCeilings,VaultedCeilings,CeilingFans
- Laundry Features: WasherHookup,ElectricDryerHookup
- Window Features: Vinyl
- Utilities: CableAvailable,ElectricityAvailable,NaturalGasAvailable,PhoneAvailable,WaterAvailable
- Security Features: NoSafetyShelter,SmokeDetectors
- Patio & Porch Features: Covered,Patio,Porch
- Parking Features: Attached,Garage
- Appliances: Disposal,Microwave,Oven,Range,ElectricOven,ElectricRange,GasWaterHeater,PlumbedForIceMaker
- Pool Features: None
- Sewer: AerobicSeptic
School Information
- Elementary School: Durant
- Elementary School District: Durant - Sch Dist (58)
- High School: Durant
- High School District: Durant - Sch Dist (58)
Miscellaneous
- Contingency: 0
- Direction Faces: West
- Permission: IDX
- List Office Name: eXp Realty, LLC
- Possession: CloseOfEscrow
Fees & Taxes
- Tax Annual Amount: $2,456.00
- Tax Year: 2022

