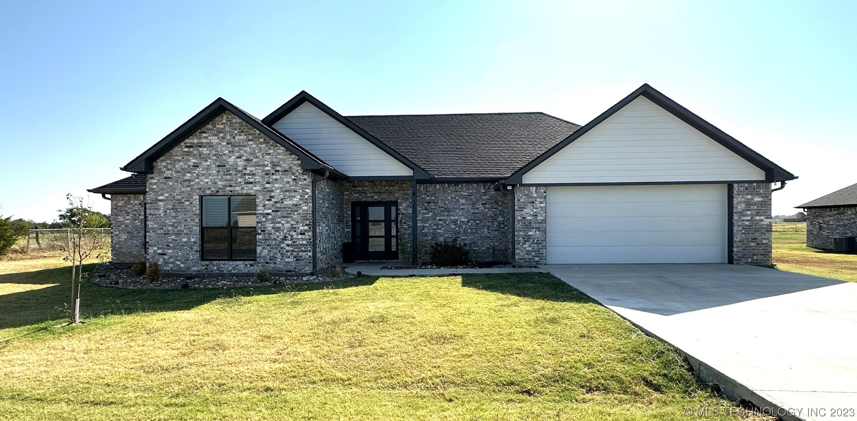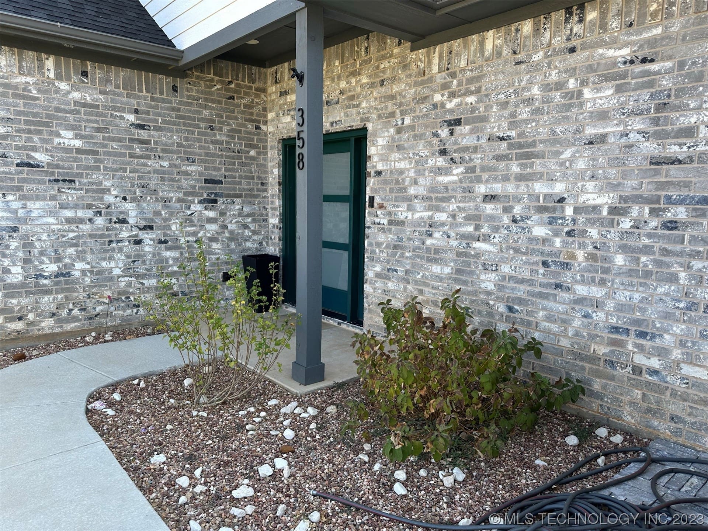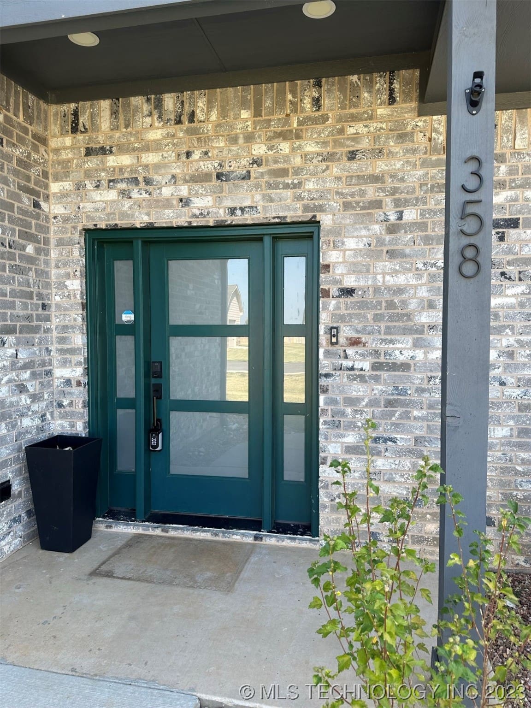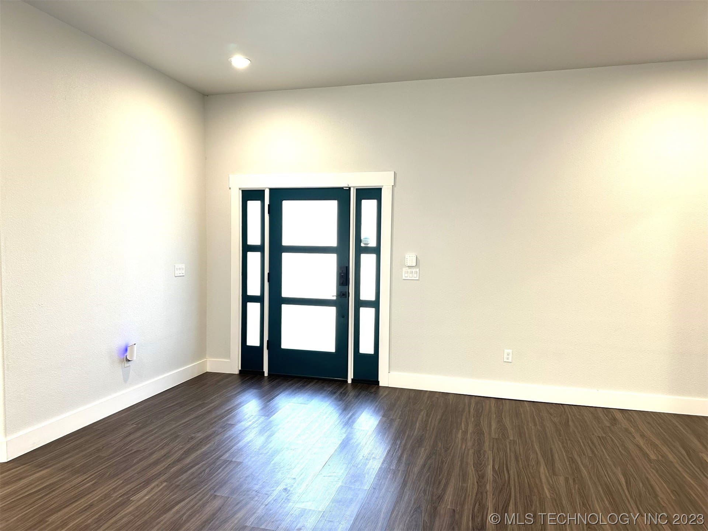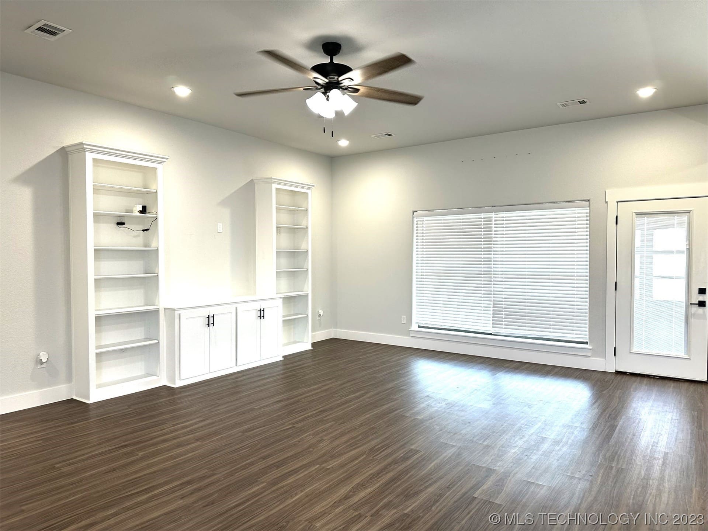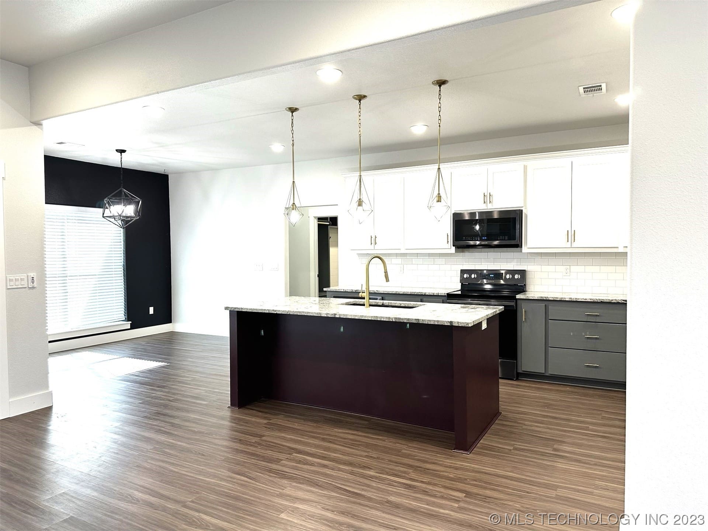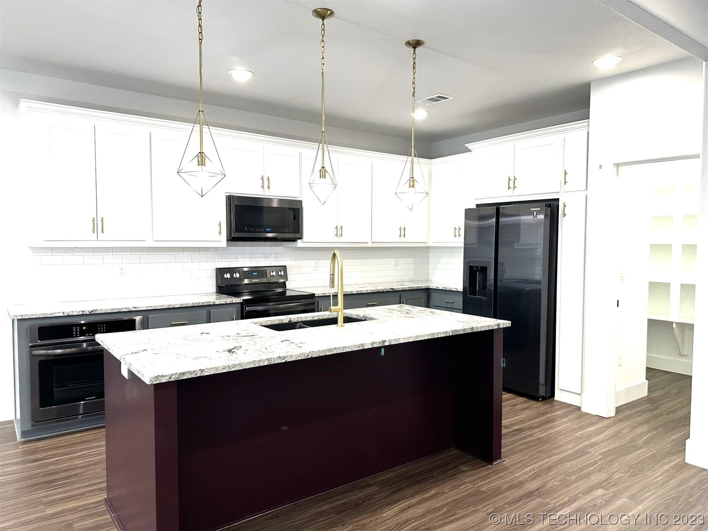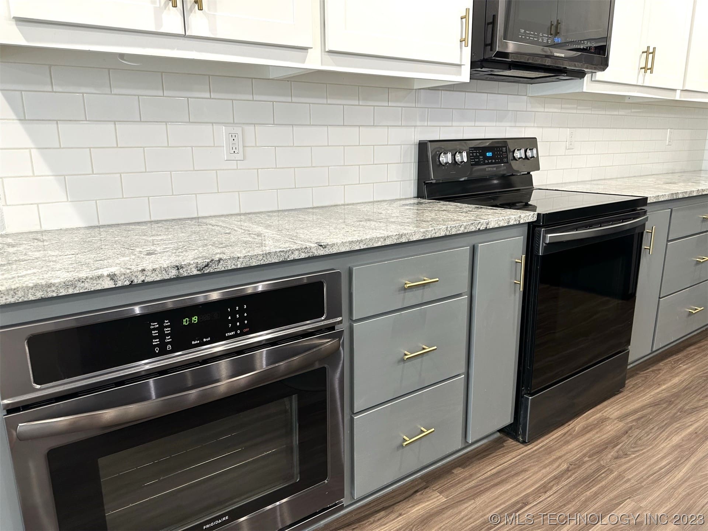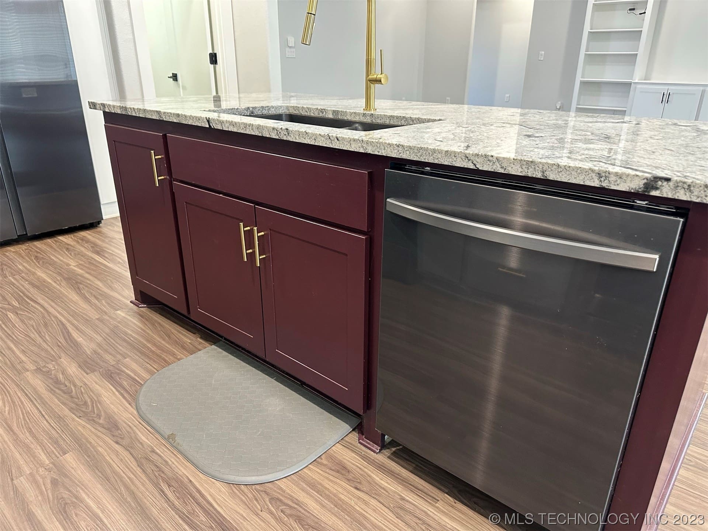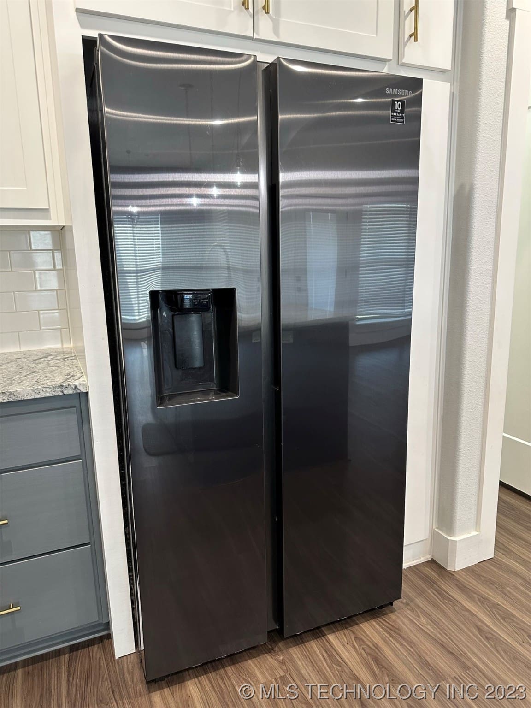242 Peach Tree Rd, Calera, OK 74730, USA
242 Peach Tree Rd, Calera, OK 74730, USA- 4 beds
- 3 baths
- 2291 sq ft
Basics
- Date added: Added 11 months ago
- Category: Residential
- Type: SingleFamilyResidence
- Status: Active
- Bedrooms: 4
- Bathrooms: 3
- Area: 2291 sq ft
- Lot size: 33106 sq ft
- Year built: 2021
- Subdivision Name: Orchard Grove Sub
- Lot Size Acres: 0.76
- Bathrooms Full: 2
- Bathrooms Half: 1
- DaysOnMarket: 1
- Listing Terms: Conventional,FHA,USDALoan,VALoan
- County: Bryan
- MLS ID: 2331526
Description
-
Description:
Welcome to your dream home - a magnificent custom-built residence situated on a 3/4 acre corner lot in the new Orchard Grove subdivision, Calera, OK. This exceptional property offers a harmonious blend of luxury, elegance, and natural beauty, with a captivating greenbelt view that will leave you in awe. This one-of-a-kind, 4/2.5/2 home was thoughtfully designed and meticulously crafted with attention to detail at every turn. From the moment you step inside, you'll be greeted by the unmistakable mark of quality and craftsmanship. Situated on a generously sized corner lot, this property offers a sense of privacy and space that is truly unique. The cute curb appeal enhances the overall beauty of the home. Enjoy the tranquility of nature from your own backyard. The greenbelt view to the north provides a serene backdrop, perfect for relaxation and outdoor activities. Imagine sipping your morning coffee on the patio while being surrounded by the beauty of the natural world. The interior of this home is a testament to luxury living. With spacious rooms, high ceilings, and an open floor plan, there's ample room for entertaining and creating lasting memories with family and friends. The heart of this home is undoubtedly the gourmet kitchen. It boasts top-of-the-line appliances including a refrigerator and two dishwashers, custom cabinetry, and a large island with seating, making it a culinary enthusiast's dream. The master suite is a sanctuary of comfort and style. It offers a spa-like bathroom with a soaking tub, a separate shower, and a walk-in closet. The outdoor living area is an extension of the home and features a covered porch and patio. The attached two-car garage provides convenience and ample storage space for your vehicles and belongings. This is a prime location in Durant School District! You will have easy access to local amenities, schools, and recreational opportunities. Plus, it's just a short drive to major highways for commuting to nearby cities.
Show all description
Rooms
- Rooms Total: 7
Location
- Directions: Going west on Hwy. 70, turn south on Kirsey Rd. Go to Orchard Rd. and turn east. Go appr. 1 mile to Orchard Grove. Turn north. Go to the end of the street. Property will be on your right with sign in yard.
- Lot Features: CornerLot,CulDeSac,Greenbelt
Building Details
- Architectural Style: Ranch
- Building Area Total: 2291 sq ft
- Construction Materials: BrickVeneer,WoodFrame
- StructureType: House
- Stories: 1
- Roof: Asphalt,Fiberglass
- Levels: One
- Basement: None
Amenities & Features
- Cooling: CentralAir
- Exterior Features: ConcreteDriveway,RainGutters
- Fencing: ChainLink
- Fireplaces Total: 0
- Flooring: Vinyl
- Garage Spaces: 2
- Heating: Central,Electric
- Interior Features: Attic,GraniteCounters,CeilingFans
- Laundry Features: WasherHookup,ElectricDryerHookup
- Window Features: Vinyl
- Utilities: ElectricityAvailable,WaterAvailable
- Security Features: NoSafetyShelter,SecuritySystemOwned,SmokeDetectors
- Patio & Porch Features: Covered,Patio,Porch
- Parking Features: Attached,Garage
- Appliances: Dishwasher,Disposal,IceMaker,Microwave,Oven,Range,Refrigerator,ElectricOven,ElectricRange,ElectricWaterHeater,PlumbedForIceMaker
- Pool Features: None
- Sewer: AerobicSeptic
School Information
- Elementary School: Northwest Heights
- Elementary School District: Durant - Sch Dist (58)
- High School: Durant
- High School District: Durant - Sch Dist (58)
Miscellaneous
- Community Features: Gutters,Sidewalks
- Contingency: 0
- Direction Faces: West
- Permission: IDX
- List Office Name: Campbell Real Estate Group
- Possession: CloseOfEscrow
Fees & Taxes
- Tax Annual Amount: $2,456.00
- Tax Year: 2022

