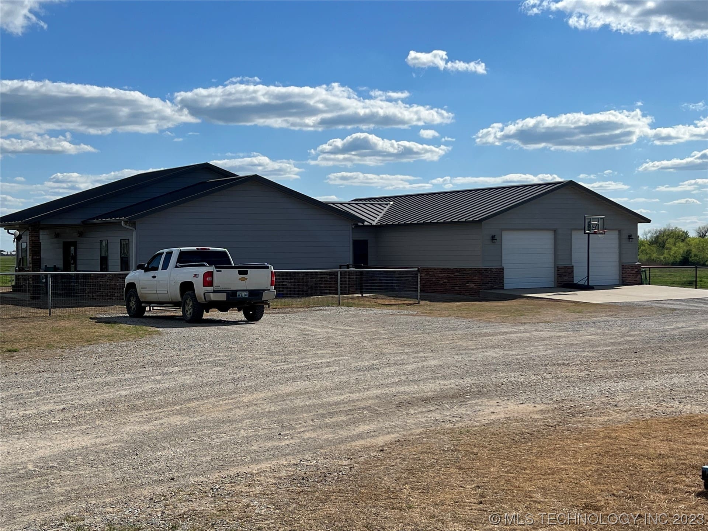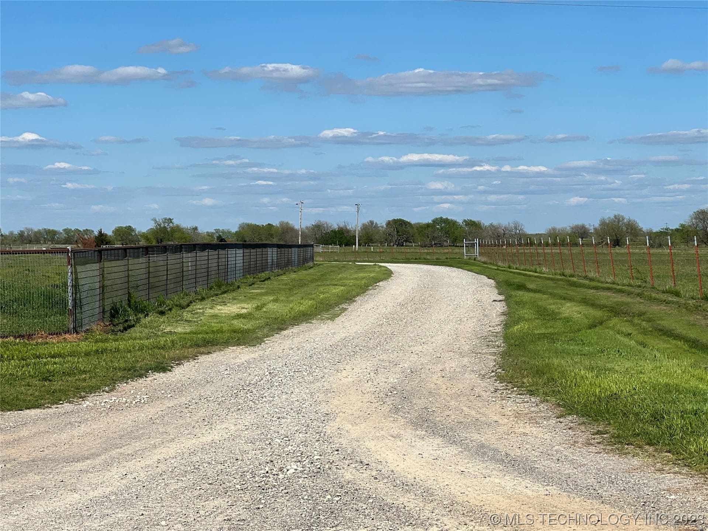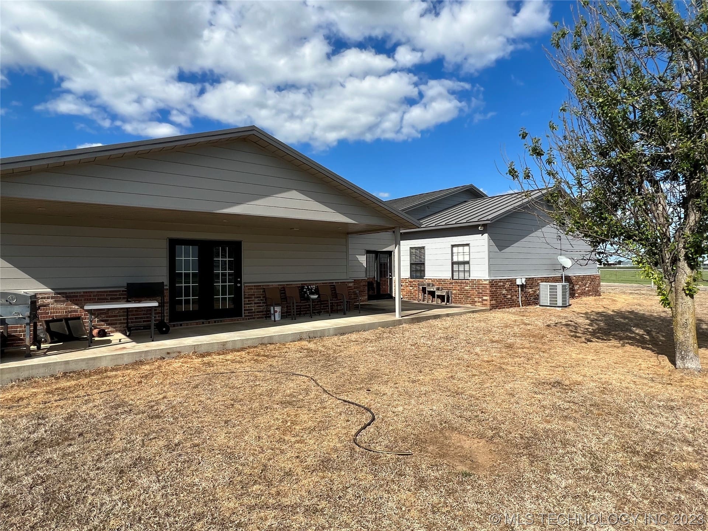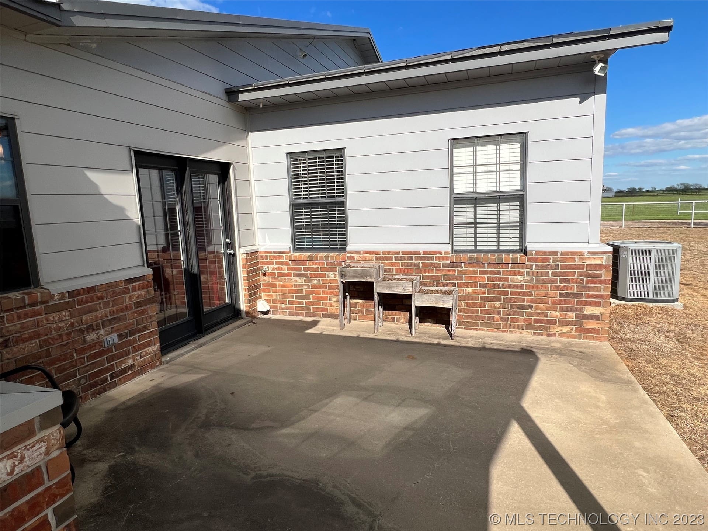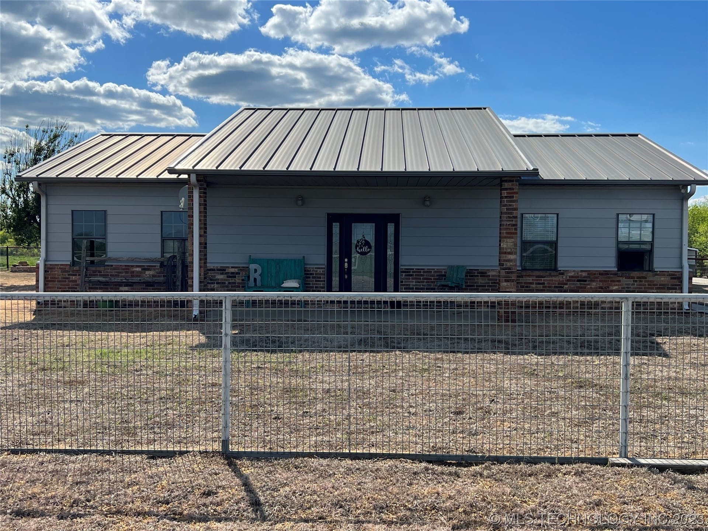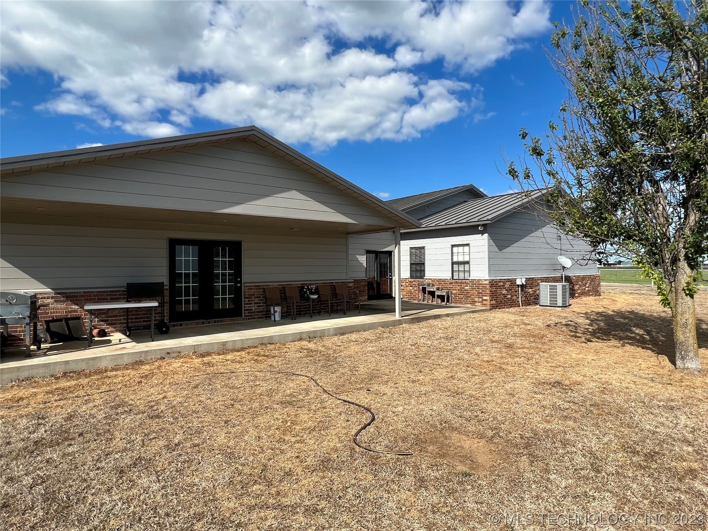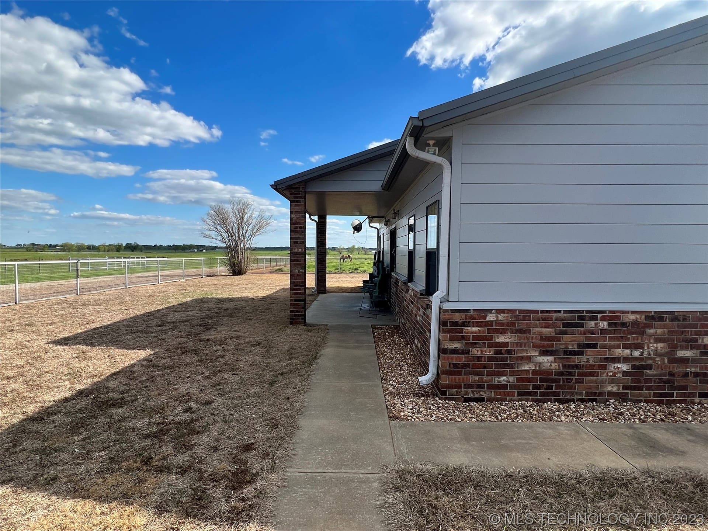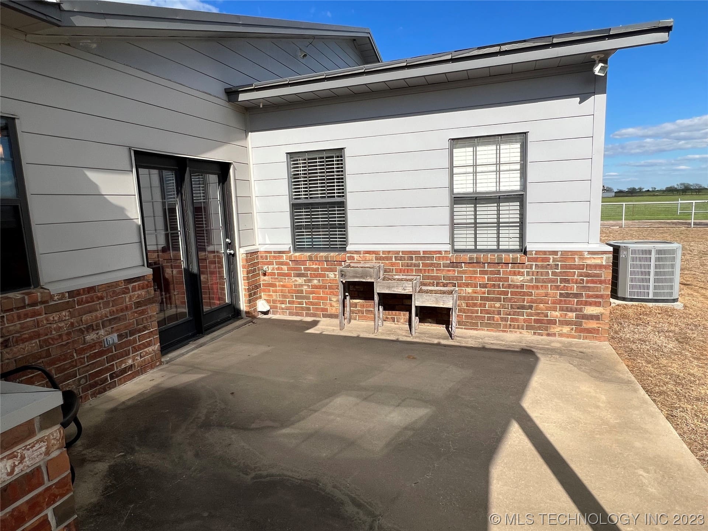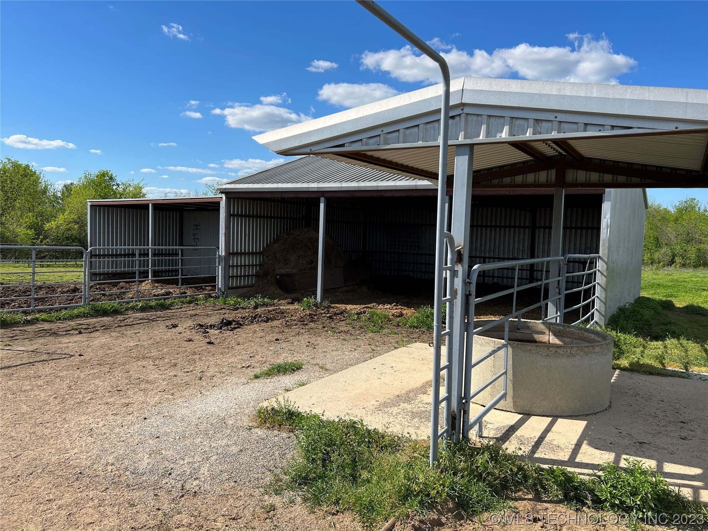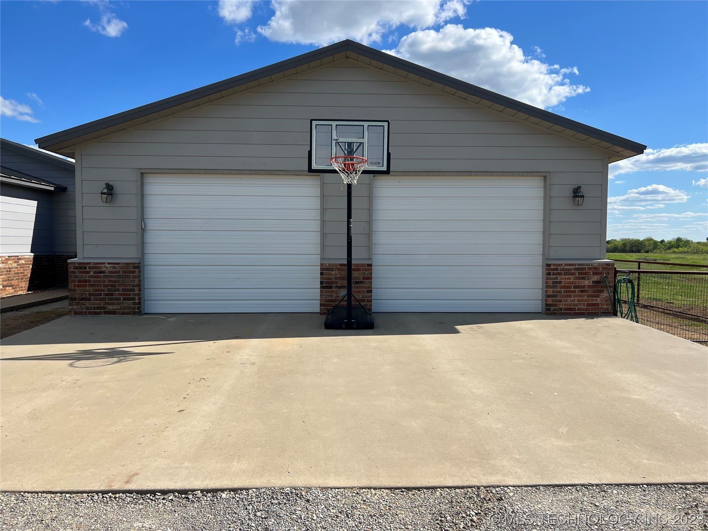37 E2010 Rd, Caddo, OK 74729, USA
37 E2010 Rd, Caddo, OK 74729, USA- 4 beds
- 3 baths
- 3648 sq ft
Basics
- Date added: Added 1 year ago
- Category: Residential
- Type: SingleFamilyResidence
- Status: Active
- Bedrooms: 4
- Bathrooms: 3
- Area: 3648 sq ft
- Lot size: 10454400 sq ft
- Year built: 2010
- Subdivision Name: Bryan Co Unplatted
- Lot Size Acres: 240
- Bathrooms Full: 3
- Bathrooms Half: 0
- DaysOnMarket: 0
- County: Bryan
- MLS ID: 2313447
Description
-
Description:
There are actually two ranch houses located on this property. The other home is a 2 bedroom and 2 bath. The property has two ponds, 2 barns approximately 80x40 with extensions to pull a trailer in out of the weather, a shop building approximately 23x30, and 7 loafing sheds. There are concrete water troughs at the barns and loafing sheds that are covered with a metal roof for the livestock. On the west side of the property is a "wildlife corridor" that is heavily wooded, but could be cleared for more pasture for horses or cattle. The property is divided into six pastures. The refrigerator, washer, and dryer stay with 2953 Double Springs Rd. The refrigerator stays with 37 Mailrider Rd.
Show all description
If you are looking for a ranch, look no further! This place is a rare find!
Rooms
- Rooms Total: 0
Location
- Directions: Hwy 68/75 to Caddo exit, to 4-way stop, to Hwy 22 go 4 miles, go by Blue River Fellowship, next right is Double Springs. Continue 1.75 miles to silver panel fence and driveway is on the west. The other home "2953 Double Springs" is east on property.
- Lot Features: Farm,Ranch,Wooded
Building Details
- Architectural Style: Ranch
- Building Area Total: 3648 sq ft
- Construction Materials: Brick,Other,Steel
- StructureType: House
- Stories: 1
- Roof: Metal
- Levels: One
- Basement: None
Amenities & Features
- Association Amenities: None
- Cooling: CentralAir
- Door Features: InsulatedDoors
- Exterior Features: DirtDriveway,DogRun,RainGutters
- Fencing: BarbedWire,CrossFenced,Other
- Fireplaces Total: 2
- Flooring: Concrete,WoodVeneer
- Garage Spaces: 2
- Heating: Central,Propane
- Horse Amenities: HorsesAllowed
- Interior Features: GraniteCounters,None,CeilingFans
- Laundry Features: WasherHookup,ElectricDryerHookup
- Window Features: AluminumFrames,InsulatedWindows
- Utilities: ElectricityAvailable,Other
- Security Features: NoSafetyShelter
- Patio & Porch Features: Covered,Patio,Porch
- Parking Features: Attached,Detached,Garage
- Appliances: BuiltInRange,Dishwasher,Oven,Range,Refrigerator,ElectricOven,ElectricRange,ElectricWaterHeater
- Pool Features: None
- Sewer: SepticTank
School Information
- Elementary School: Caddo
- Elementary School District: Caddo - Sch Dist (CA2)
- High School: Caddo
- High School District: Caddo - Sch Dist (CA2)
- Middle Or Junior School: Caddo
Miscellaneous
- Community Features: Gutters
- Contingency: 0
- Current Use: Farm
- Direction Faces: East
- Permission: IDX
- List Office Name: eXp Realty
- Possession: CloseOfEscrow
Fees & Taxes
- Tax Annual Amount: $4,345.00
- Tax Year: 2022
- Association Fee Includes: None

