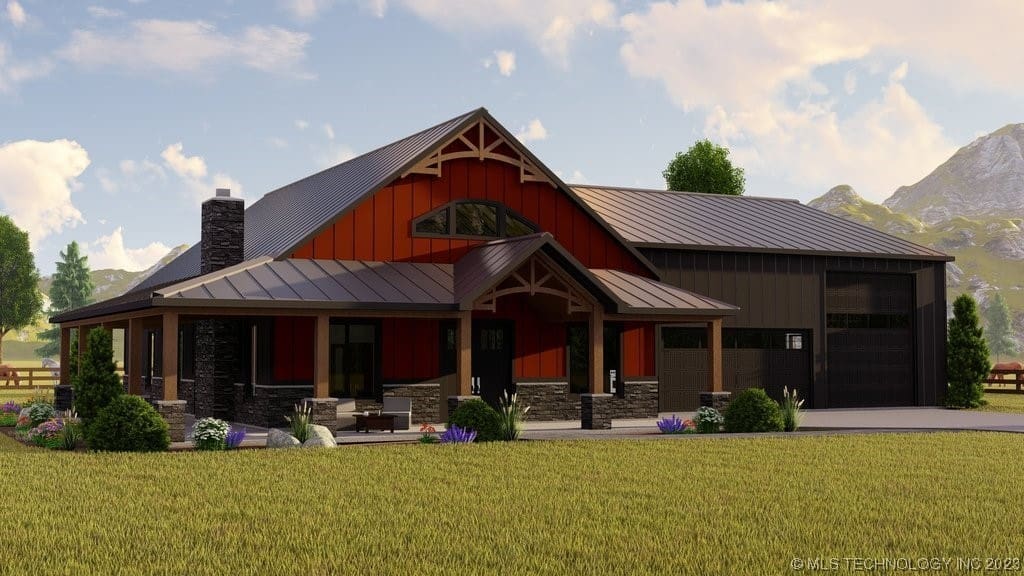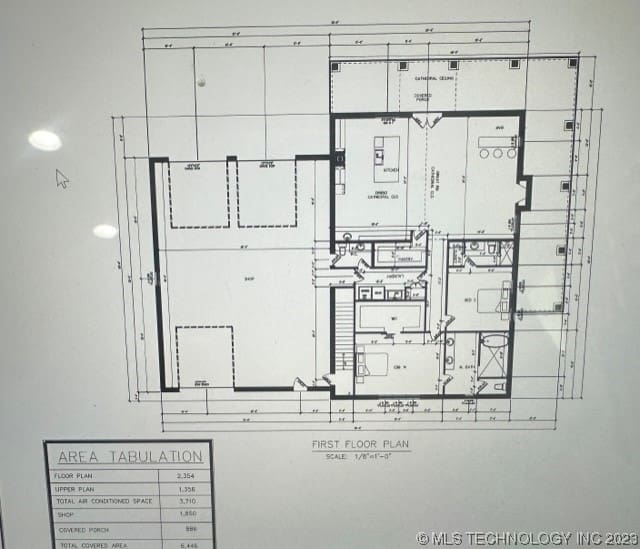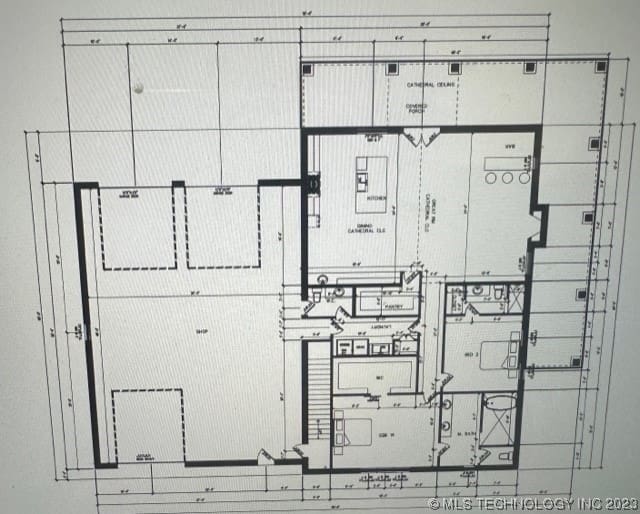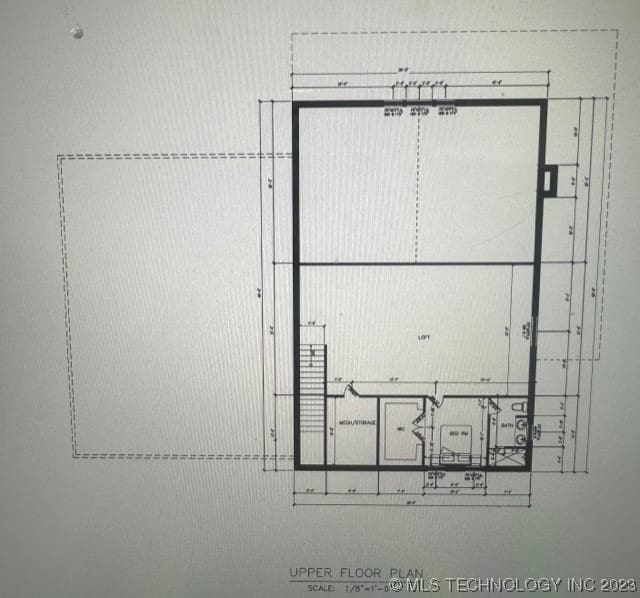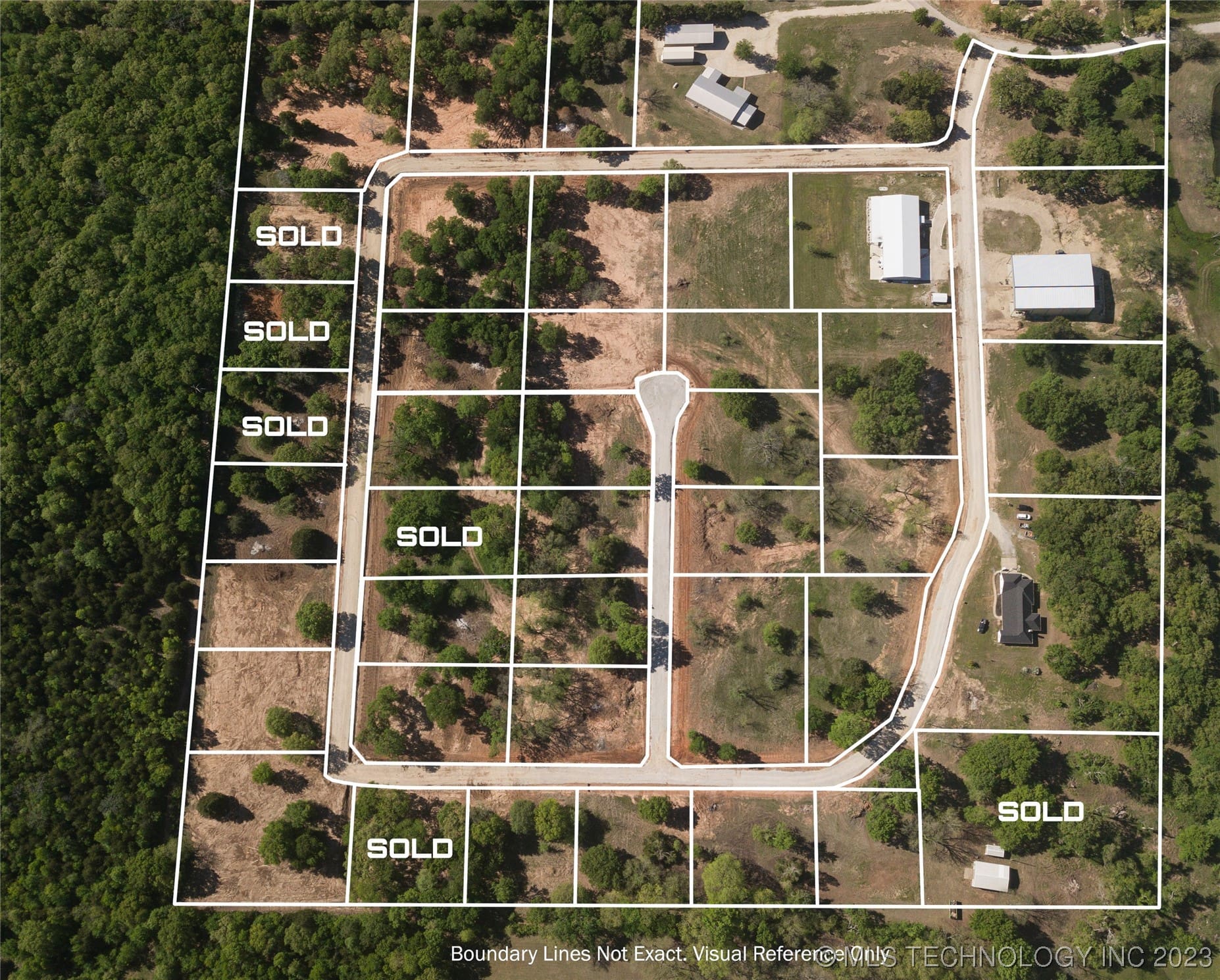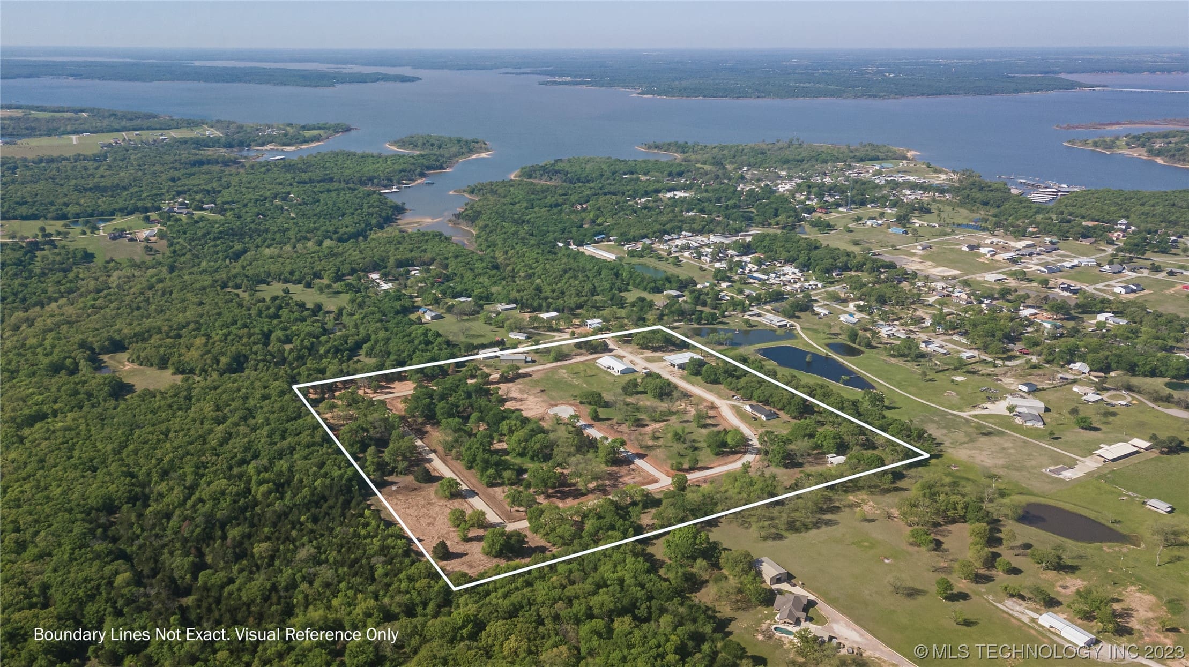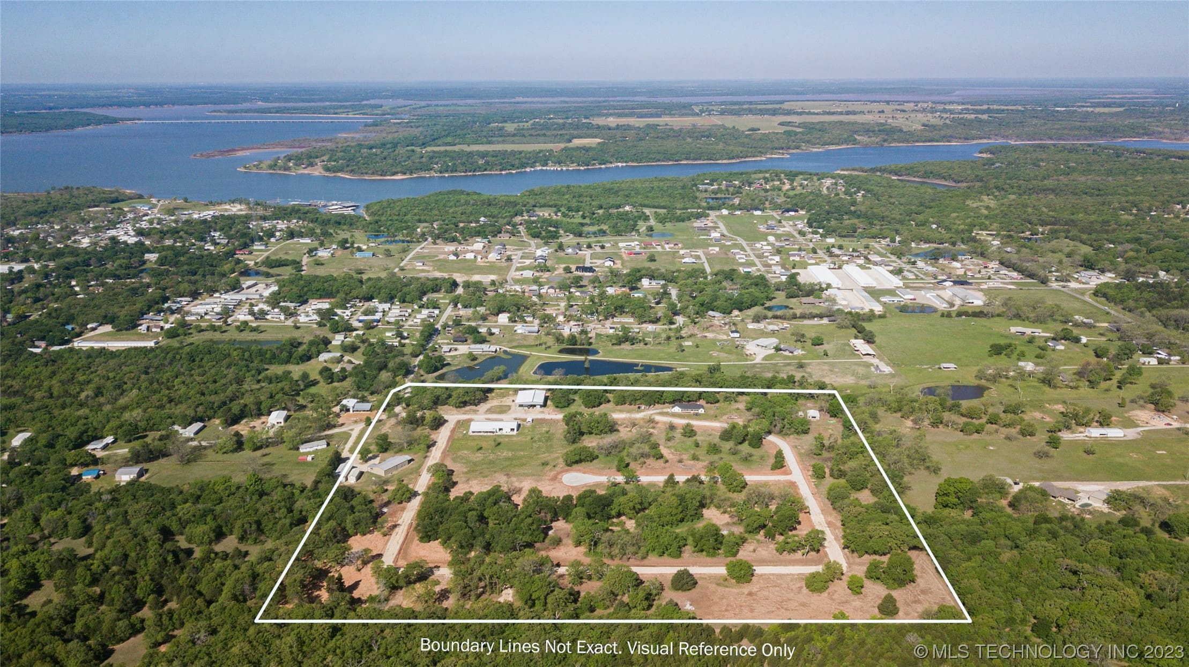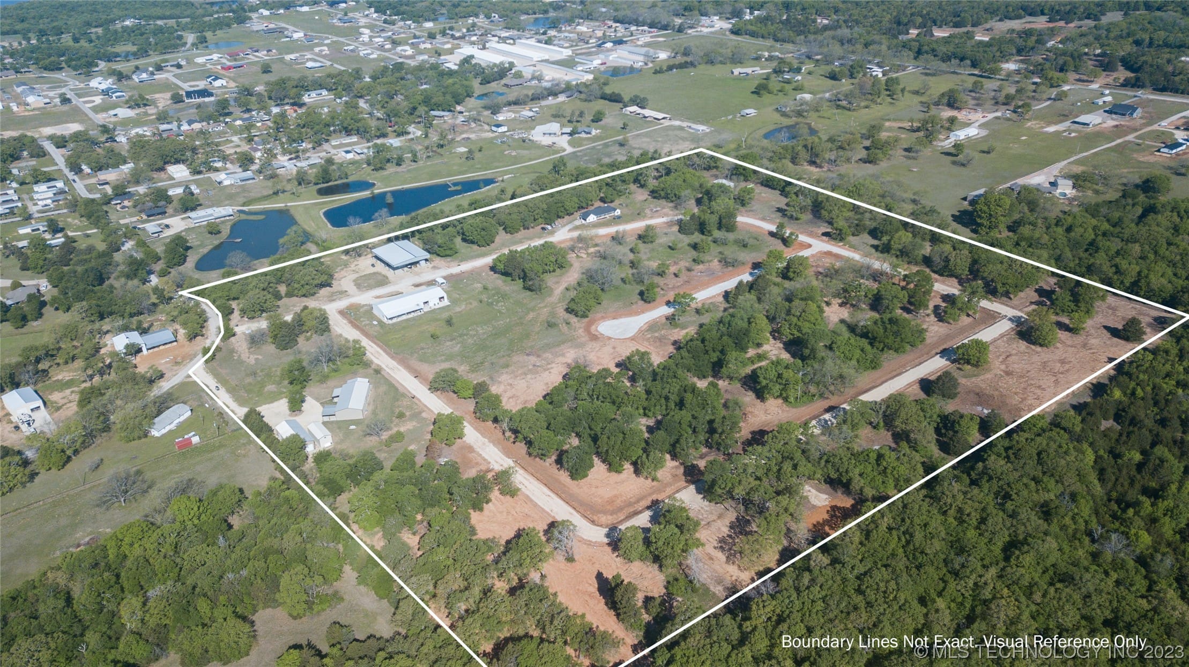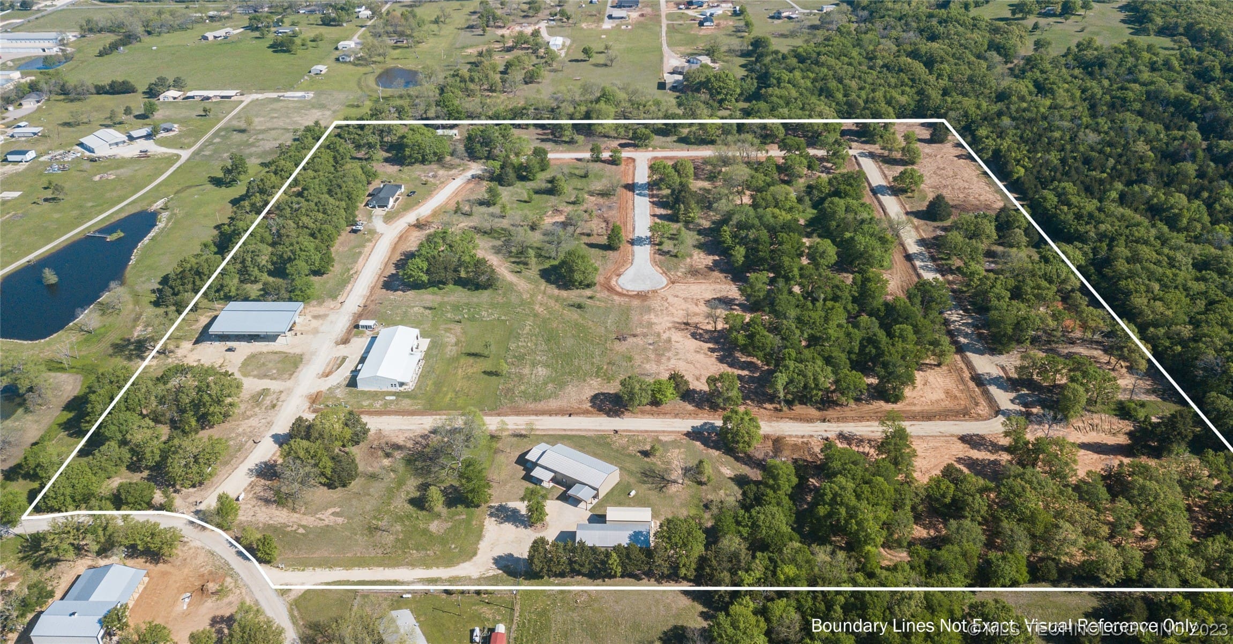ResidentialSingleFamilyResidenceOklahomaMarshall CountyKingston15613752 Skiver Ln, Kingston, OK 73439, USA
13752 Skiver Ln, Kingston, OK 73439, USA
13752 Skiver Ln, Kingston, OK 73439, USA- 3 beds
- 4 baths
- 3710 sq ft
$699,000.00
Request info
Basics
- Date added: Added 11 months ago
- Category: Residential
- Type: SingleFamilyResidence
- Status: Active
- Bedrooms: 3
- Bathrooms: 4
- Area: 3710 sq ft
- Lot size: 23958 sq ft
- Year built: 2023
- Subdivision Name: The Reserve at Buncombe Creek
- Lot Size Acres: 0.55
- Bathrooms Full: 3
- Bathrooms Half: 1
- DaysOnMarket: 1
- Listing Terms: Conventional,FHA,VALoan
- County: Marshall
- MLS ID: 2321141
Description
-
Description:
BRAND NEW ...Barndominium to be built on this beautiful lot in The Reserve in Buncombe Creek. You get to customize this home to your style. Professional builder will oversee all the process involved in building...You can work with him remotely or in person. The floor plan is an open concept, which is a plus for entertaining. Three Bedrooms and three & half bathrooms makes for perfect accommodation for guest and family. Home will feature one of the most popular designs.... a Wrap around portch. Plus the over sized garage will accommodate all your lake toys. You will love this floor plan. Call today to get all the details to this custom built home.
Show all description
Rooms
- Rooms Total: 0
Location
- Directions: From Kingston stop light go west on Hwy 32 to Enos rd ... go south to Shay Cutoff Rd..go west to Shay Rd...turn south MOL 8 miles to Limestone Rd...turn left to entrance of development.
- Lot Features: MatureTrees
Building Details
- Architectural Style: Other
- Building Area Total: 3710 sq ft
- Construction Materials: Stone,Steel
- StructureType: House
- Stories: 2
- Roof: Metal
- Levels: Two
Amenities & Features
- Cooling: CentralAir
- Fencing: None
- Fireplaces Total: 0
- Flooring: Carpet,Concrete,Laminate,WoodVeneer
- Garage Spaces: 3
- Heating: Central,Electric
- Interior Features: GraniteCounters,HighCeilings,LaminateCounters,CeilingFans
- Laundry Features: WasherHookup,ElectricDryerHookup
- Window Features: Vinyl
- Utilities: ElectricityAvailable
- Security Features: NoSafetyShelter
- Patio & Porch Features: Covered,Patio,Porch
- Parking Features: Attached,Garage
- Appliances: BuiltInRange,BuiltInOven,Dishwasher,ElectricWaterHeater,ElectricOven,ElectricRange
- Pool Features: None
- Sewer: SepticTank
School Information
- Elementary School: Kingston
- Elementary School District: Kingston - Sch Dist (X65)
- High School: Kingston
- High School District: Kingston - Sch Dist (X65)
Miscellaneous
- Contingency: 0
- Direction Faces: West
- Permission: IDX
- List Office Name: Active Real Estate
- Possession: CloseOfEscrow
Fees & Taxes
- Tax Annual Amount: $1,000.00
- Tax Year: 2023
Ask an Agent About This Home
This SingleFamilyResidence style property is located in Kingston is currently Residential and has been listed on Sparlin Realty. This property is listed at $699,000.00. It has 3 beds bedrooms, 4 baths bathrooms, and is 3710 sq ft. The property was built in 2023 year.
Powered by Estatik

