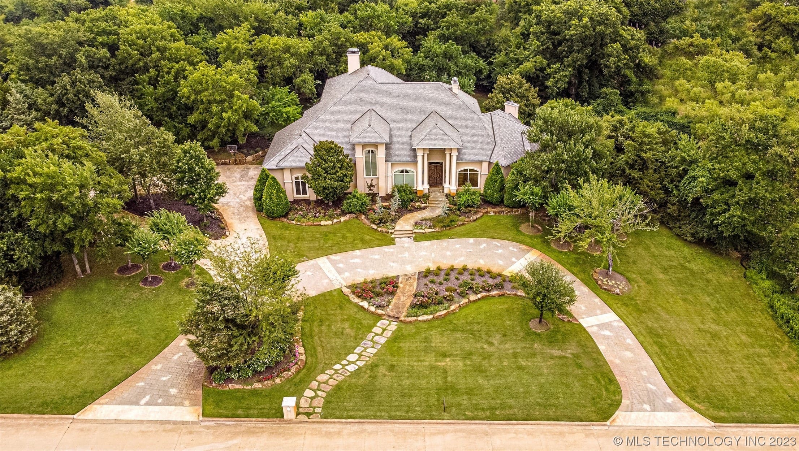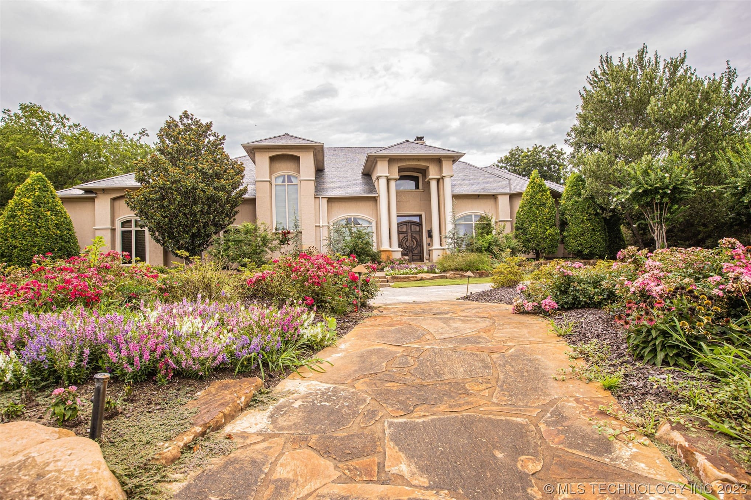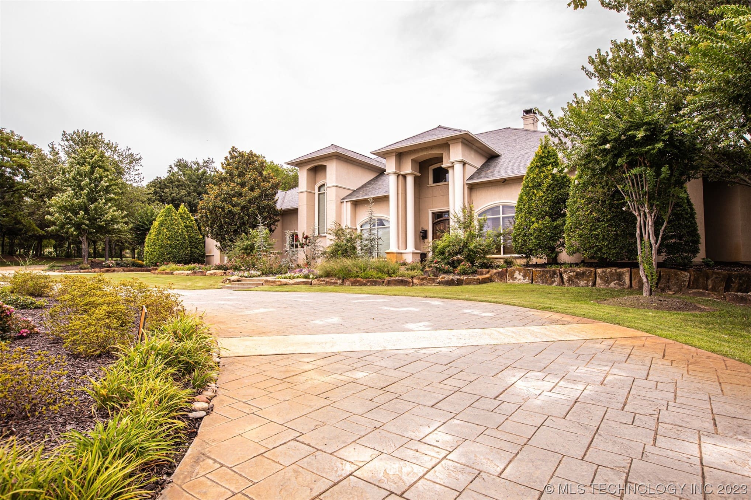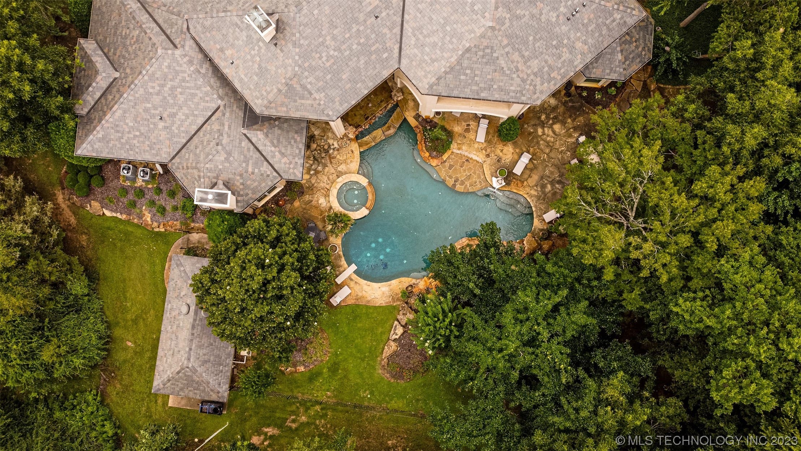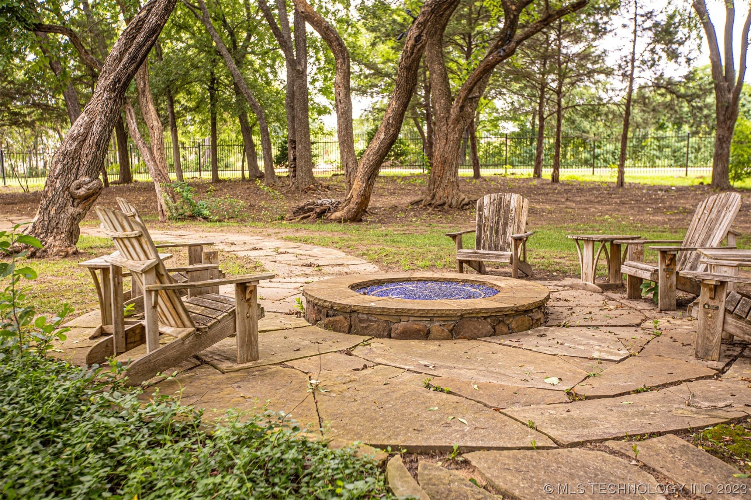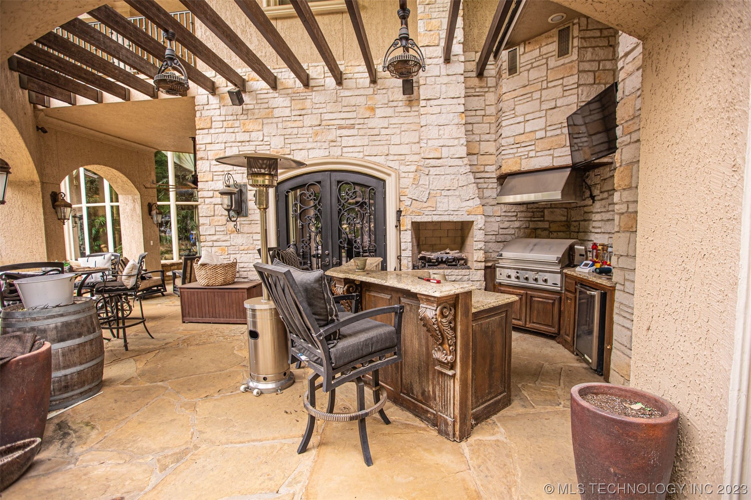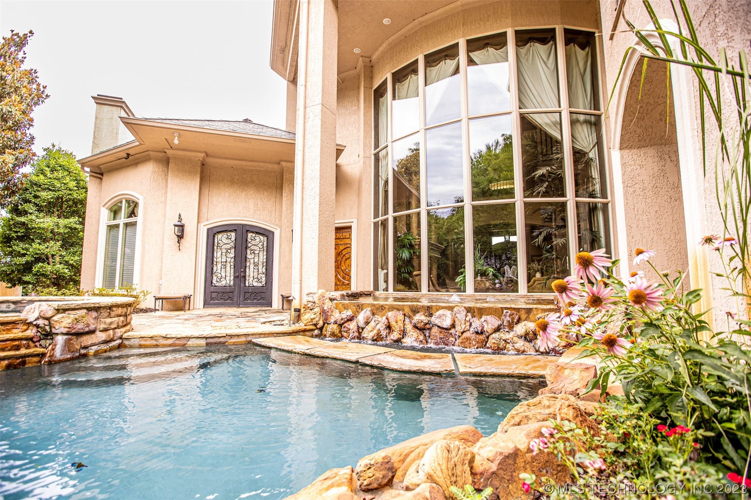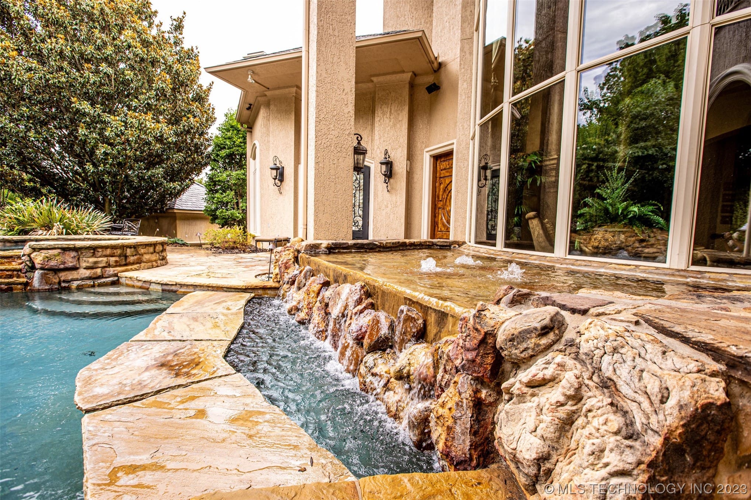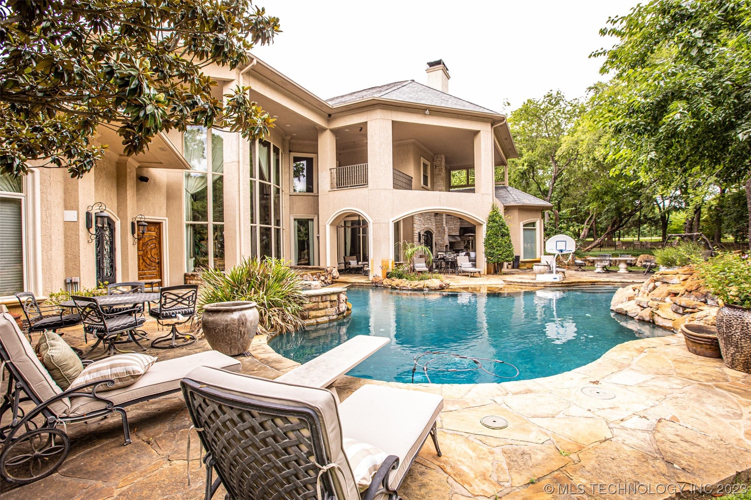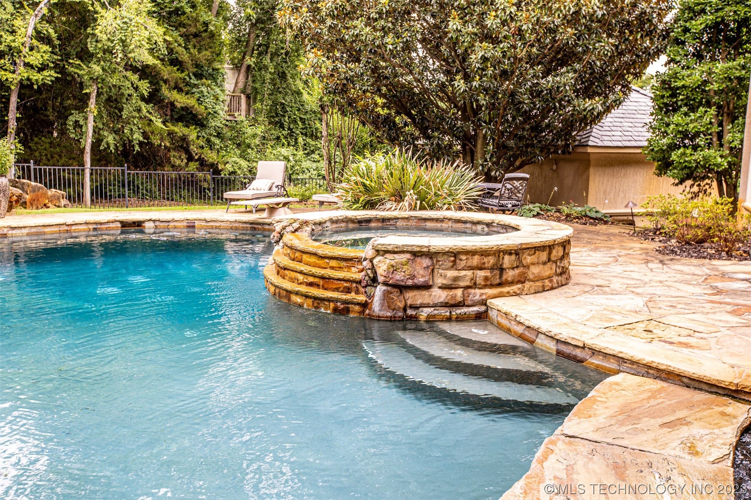3716 John Jct, Durant, OK 74701, USA
3716 John Jct, Durant, OK 74701, USA- 5 beds
- 5 baths
- 6314 sq ft
Basics
- Date added: Added 1 year ago
- Category: Residential
- Type: SingleFamilyResidence
- Status: Active
- Bedrooms: 5
- Bathrooms: 5
- Area: 6314 sq ft
- Lot size: 98589 sq ft
- Year built: 2005
- Subdivision Name: Camelot Forest Estates
- Lot Size Acres: 2.263
- Bathrooms Full: 5
- Bathrooms Half: 0
- DaysOnMarket: 1
- Listing Terms: Conventional,VALoan
- County: Bryan
- MLS ID: 2324966
Description
-
Description:
This gated estate offers privacy and an unparalleled opportunity to indulge in the very best of luxury living. Camelot offers buyers the ultimate in state of the art architecture, on trend design features, ideal floorplan, advanced home technology, and views only dreams are made of. From the moment you walk through the front door you will be mesmerized by the 24 ft ceilings that pour into a magnificent great room encompassed by a second level staircase, wine cellar, and workout room. The highest possible quality boasting five grand en-suite bedrooms each with their own character. The home connects to an expansive outdoor living space with a private heated pool/spa and outdoor kitchen. Views include picturesque sunsets, and twinkling city lights. Tranquil master suite features a spa like bathroom and designer closets. Well appointed chef's kitchen with an oversized island and connecting main living and formal dinning room. Every detail has been thoughtfully considered. House is being conveyed, fully furnished.
Show all description
Rooms
- Rooms Total: 0
Location
- Directions: Head west on W Main St toward N 21st Ave., Turn right to merge onto US-69 N/US-75 N toward Atoka, Take the Washington Ave. exit, Turn right onto N Washington Ave., Turn left onto Mockingbird Ln., Turn left onto John Jct., Property will be on the left.
- Lot Features: MatureTrees,Wooded
Building Details
- Architectural Style: FrenchProvincial
- Building Area Total: 6314 sq ft
- Construction Materials: Stucco,WoodFrame
- StructureType: House
- Stories: 2
- Roof: Slate
- Levels: Two
Amenities & Features
- Cooling: CentralAir
- Exterior Features: FirePit,SprinklerIrrigation,Landscaping,Lighting,LandscapeLights,OutdoorKitchen,RainGutters,SatelliteDish
- Fencing: Decorative,Privacy
- Fireplaces Total: 2
- Flooring: Carpet,Tile
- Fireplace Features: BlowerFan,Insert,GasStarter,Outside
- Garage Spaces: 4
- Heating: Central,Electric,Gas,HeatPump,MultipleHeatingUnits
- Interior Features: Attic,WetBar,DryBar,GraniteCounters,HighCeilings,HighSpeedInternet,CableTV,VaultedCeilings,WiredforData,CeilingFans
- Laundry Features: WasherHookup,ElectricDryerHookup
- Window Features: Vinyl
- Utilities: CableAvailable,ElectricityAvailable,PhoneAvailable,WaterAvailable
- Security Features: NoSafetyShelter,SecuritySystemOwned,SmokeDetectors
- Patio & Porch Features: Porch
- Parking Features: Attached,Garage,GarageFacesSide,Shelves,Storage
- Appliances: BuiltInRange,BuiltInOven,TanklessWaterHeater,ElectricOven,ElectricRange,ElectricWaterHeater,PlumbedForIceMaker
- Pool Features: Gunite,InGround
- Sewer: PublicSewer
School Information
- Elementary School: Durant
- Elementary School District: Durant - Sch Dist (58)
- High School: Durant
- High School District: Durant - Sch Dist (58)
Miscellaneous
- Community Features: Gutters,Sidewalks
- Contingency: 0
- Direction Faces: West
- Permission: IDX
- List Office Name: eXp Realty, LLC
- Possession: CloseOfEscrow
Fees & Taxes
- Tax Annual Amount: $14,091.00
- Tax Year: 2022

