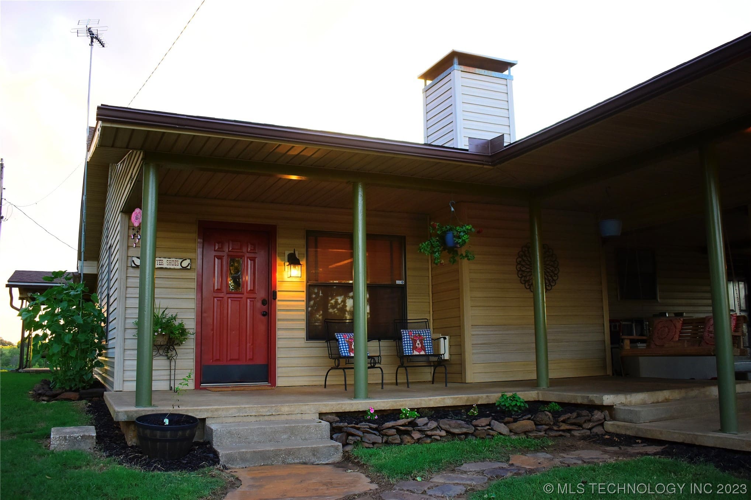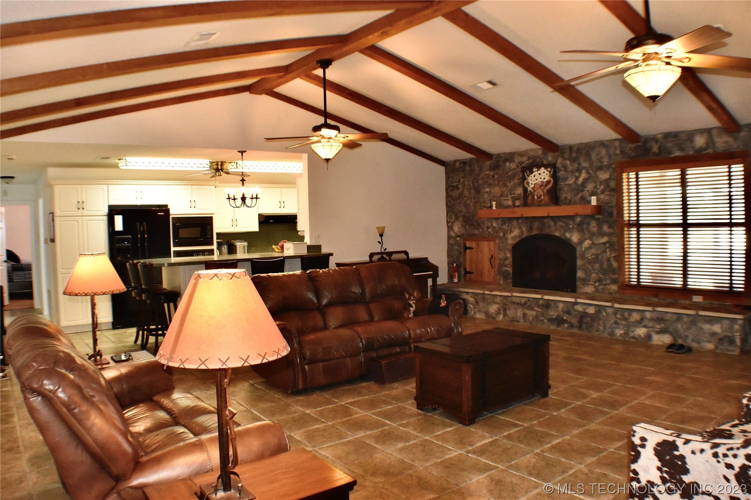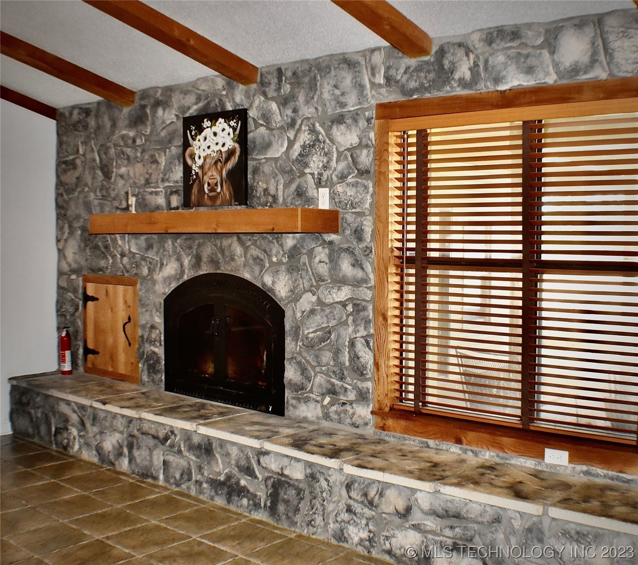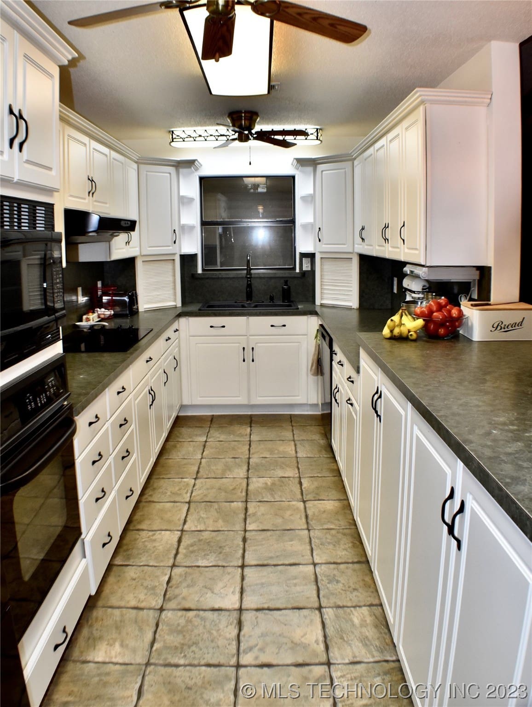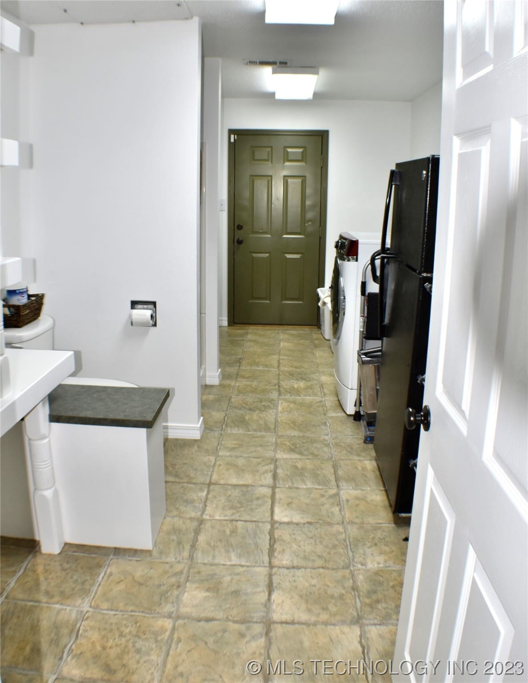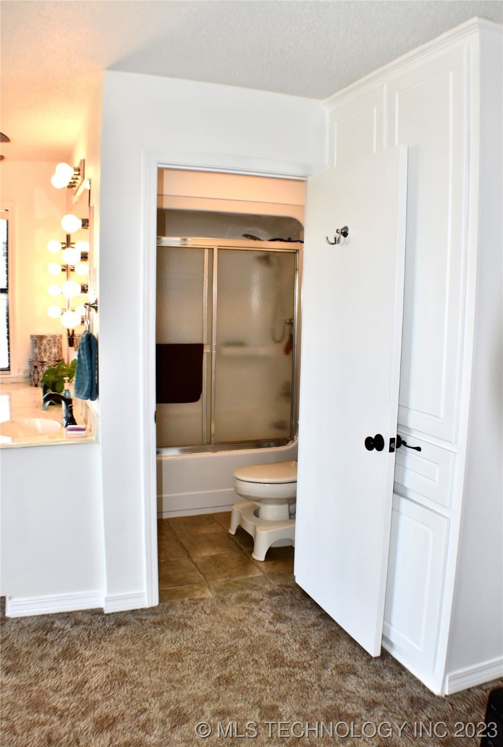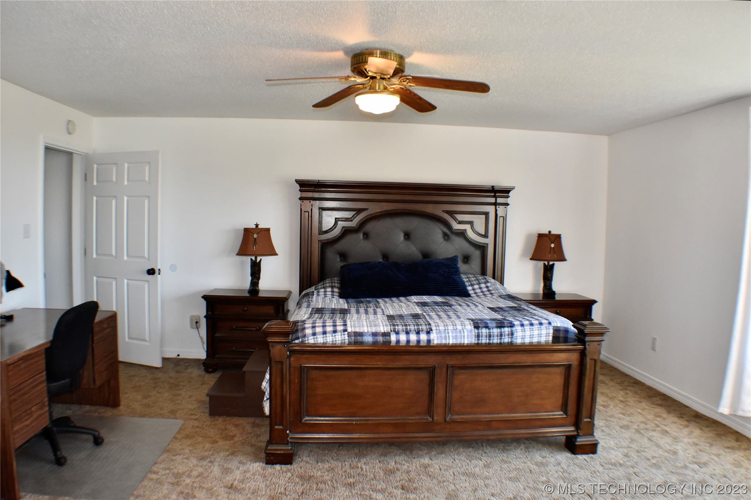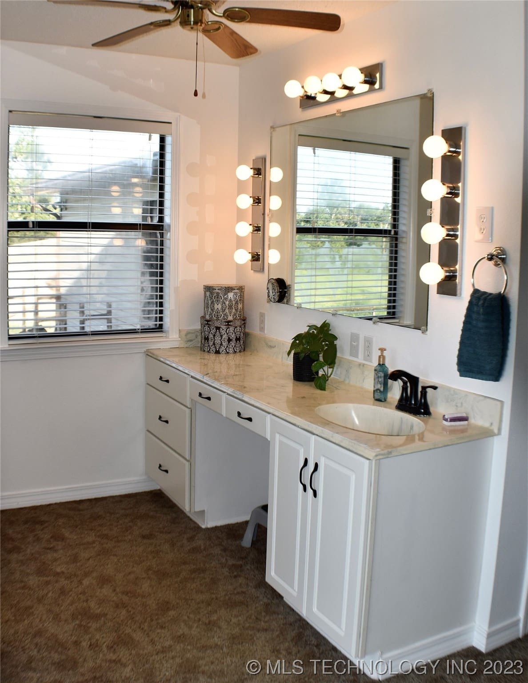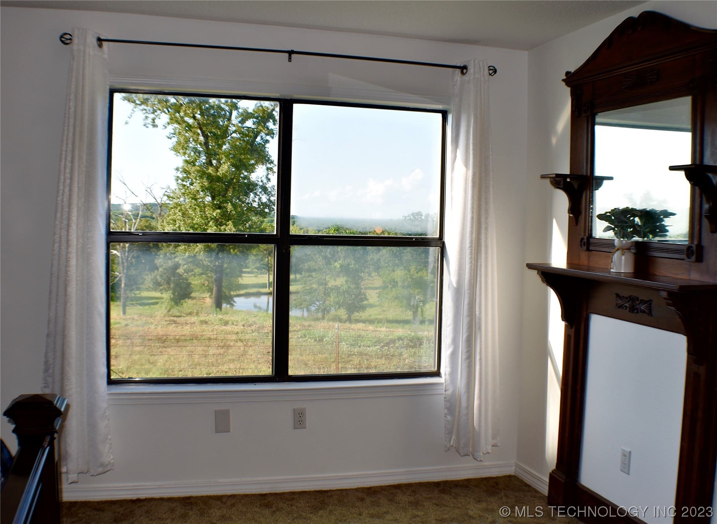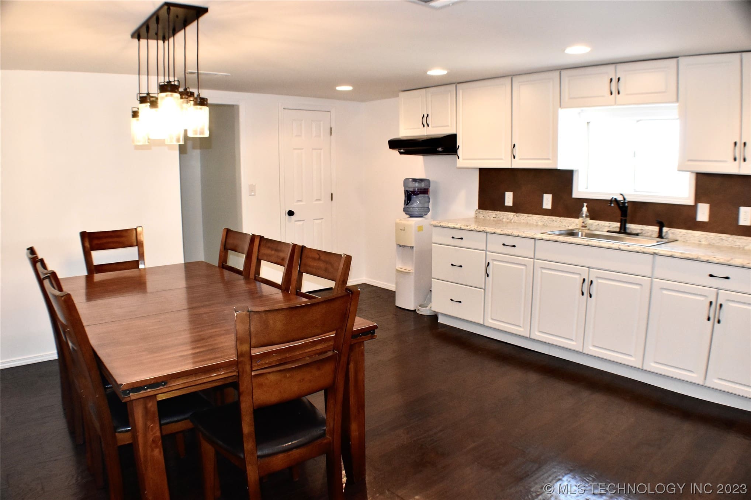4147 Crooked Bridge Rd, Boswell, OK 74727, USA
4147 Crooked Bridge Rd, Boswell, OK 74727, USA- 4 beds
- 4 baths
- 2504 sq ft
Basics
- Date added: Added 1 year ago
- Category: Residential
- Type: SingleFamilyResidence
- Status: Active
- Bedrooms: 4
- Bathrooms: 4
- Area: 2504 sq ft
- Lot size: 871200 sq ft
- Year built: 1965
- Subdivision Name: Bryan Co Unplatted
- Lot Size Acres: 20
- Bathrooms Full: 4
- Bathrooms Half: 0
- DaysOnMarket: 0
- Listing Terms: Conventional,FHA,USDALoan,VALoan
- County: Bryan
- MLS ID: 2323883
Description
-
Description:
Homesteaders Paradise! Nestled in the rolling hills between Boswell and Bennington Ok. 20 acres of lush pasture, spring fed stocked pond, raised garden beds, several fruit trees, greenhouse, chicken coop, and multiple outbuildings. The charming 2,504 Square foot home features two kitchen and dining areas. The east wing of the house offers a spacious living room with a stone fireplace and wood storage system built in. No more leaving a trail of bark as you carry logs to stock the fire! The farmhouse kitchen has plenty of cabinet space, built in microwave and oven, a counter top range and hood, and breakfast bar. Next is a laundry room, bathroom combo with tons of storage space, utility sink and mud room area with a door leading outside. The final room of the east wing is the master with its own bathroom, large closet and spectacular views of the pasture and pond. The west wing of the home has a roomy dining area and kitchen with the hookup for a gas oven. A large storage room and pantry as well. Down the hallway you will find three spacious bedrooms all with closet space and plenty of shelves, and one more storage closet, right across from the hall bath. Enjoy your morning cup of coffee on the front porch taking in the quiet surroundings and in the evening relax around the campfire. All outdoor furnishings convey. We can’t forget the one of a kind pool area with an inflatable hot tub, large deck, and tv! Built off the deck is another full bathroom with shower. A short walk down the hill you will find the cutest 1 bedroom 1 bath cabin that’s ready for guests! There are several storage sheds, dog run with kennel and two large barns with electric and water. One having goat sorting panels and birthing stalls already in place.
t’s truly an outdoor lovers dream! This home and property have been meticulously cared for and maintained. The views in every direction are unbeatable. The work has been done, all you have to do is move in and start enjoying life in the country!
Show all description
Rooms
- Rooms Total: 5
Location
- Directions: Take Hwy 70 East from Bennington about 4 miles to Rock House Rd. Turn north and proceed about 2 miles to Crooked Bridge Rd, Head East…the house is on the North side of the road.
- Lot Features: Farm,FruitTrees,MatureTrees,Pond,RollingSlope,Ranch,StreamCreek,Spring,Wooded
Building Details
- Architectural Style: Ranch
- Building Area Total: 2504 sq ft
- Construction Materials: VinylSiding,WoodFrame
- StructureType: House
- Stories: 1
- Roof: Asphalt,Fiberglass
- Levels: One
- Basement: CrawlSpace
Amenities & Features
- Cooling: CentralAir,Item2Units,WindowUnits
- Exterior Features: DirtDriveway,Lighting,LandscapeLights
- Fencing: BarbedWire,CrossFenced,Full
- Fireplaces Total: 1
- Flooring: Carpet,Tile,Vinyl
- Fireplace Features: WoodBurning
- Garage Spaces: 0
- Heating: Baseboard,Electric,MultipleHeatingUnits
- Horse Amenities: HorsesAllowed,Stables
- Interior Features: HighCeilings,LaminateCounters,Other,CableTV,VaultedCeilings,CeilingFans
- Laundry Features: WasherHookup,ElectricDryerHookup
- Window Features: AluminumFrames
- Utilities: ElectricityAvailable,NaturalGasAvailable,Other,WaterAvailable
- Spa Features: HotTub
- Security Features: StormShelter,SmokeDetectors
- Patio & Porch Features: Covered,Deck,Patio,Porch
- Appliances: Dryer,Dishwasher,Freezer,Microwave,Oven,Range,Refrigerator,Stove,Washer,ElectricRange,ElectricWaterHeater,GasOven,GasRange
- Pool Features: AboveGround,Other
- Sewer: SepticTank
School Information
- Elementary School: Bennington
- Elementary School District: Bennington - Sch Dist (M10)
- High School: Bennington
- High School District: Bennington - Sch Dist (M10)
Miscellaneous
- Contingency: 0
- Current Use: Farm
- Direction Faces: East
- Permission: IDX
- List Office Name: Legacy Premier Properties
- Possession: CloseOfEscrow
Fees & Taxes
- Tax Annual Amount: $965.00
- Tax Year: 2022

