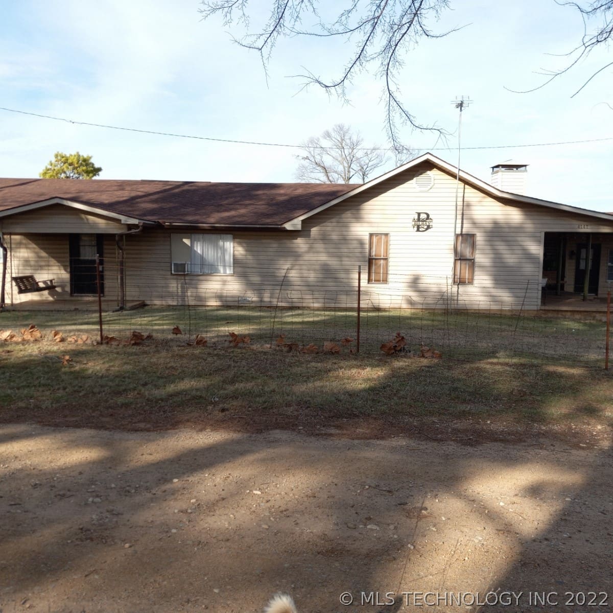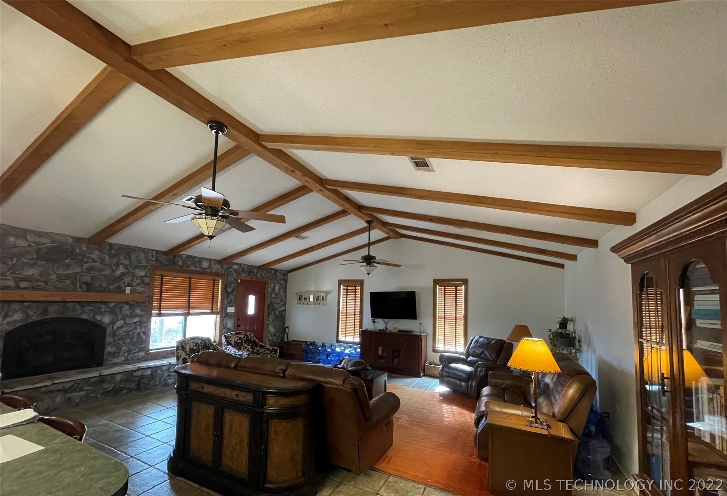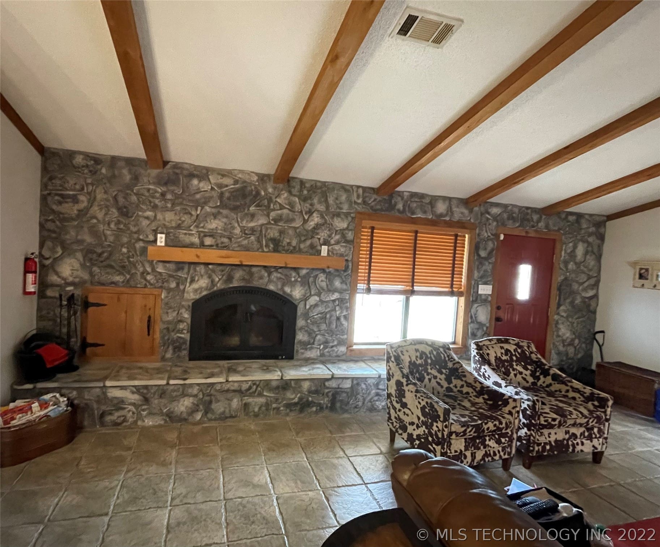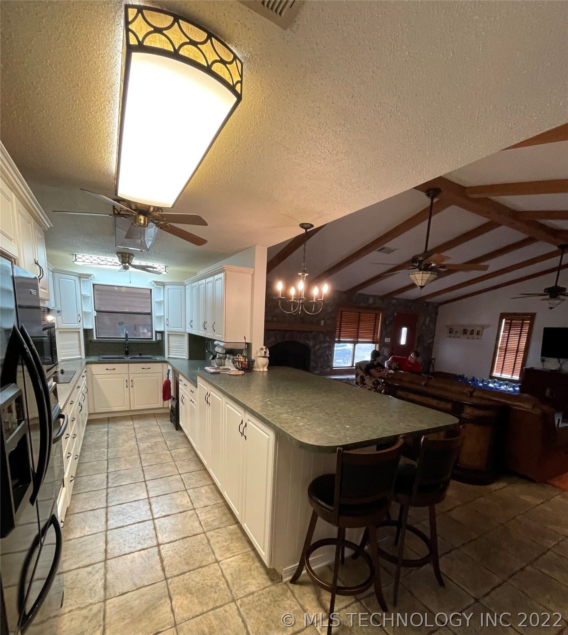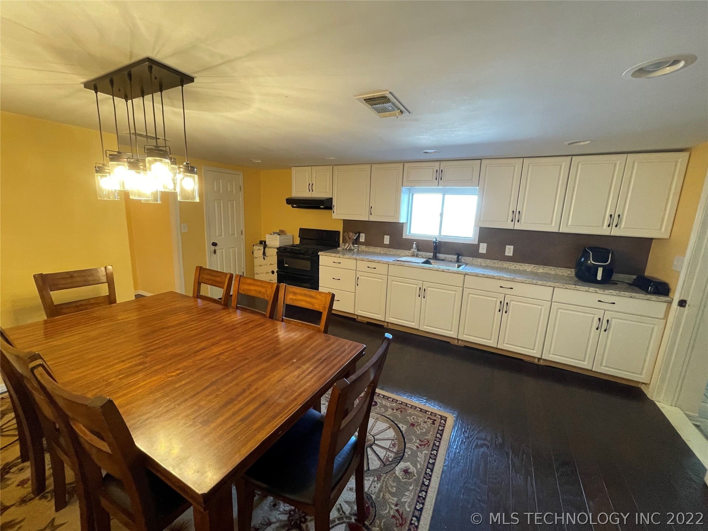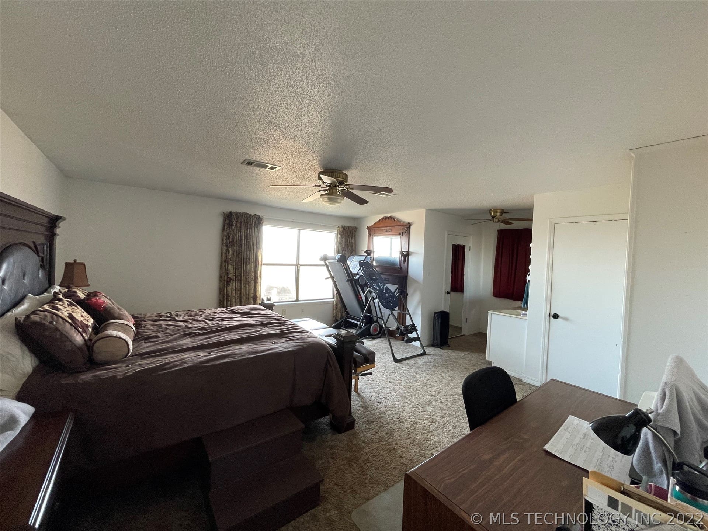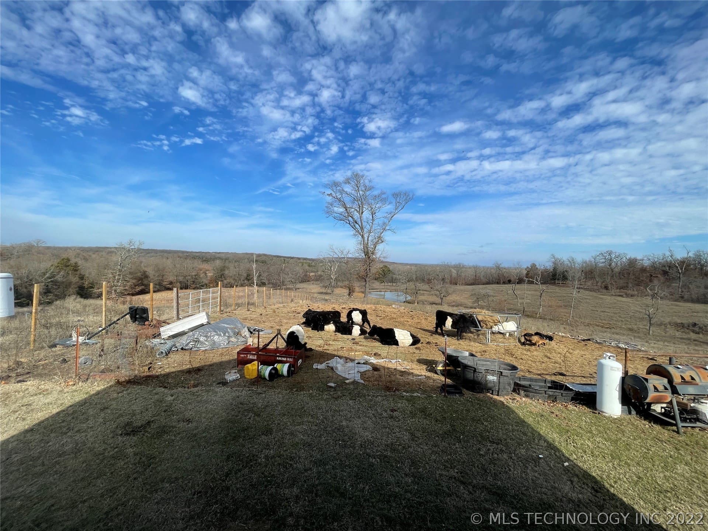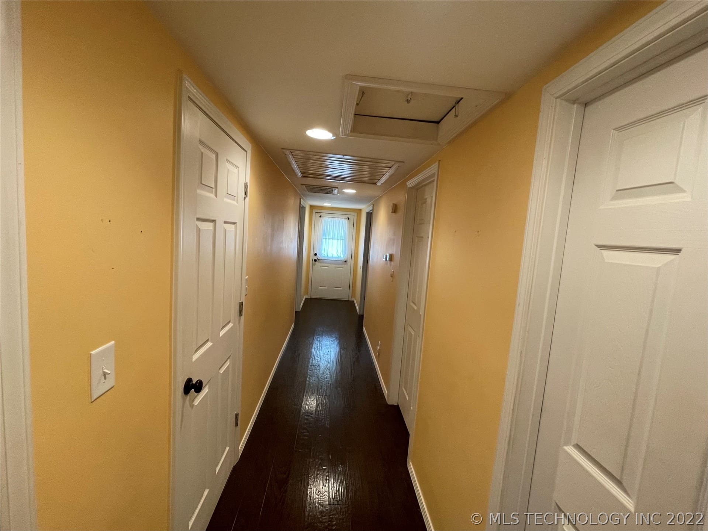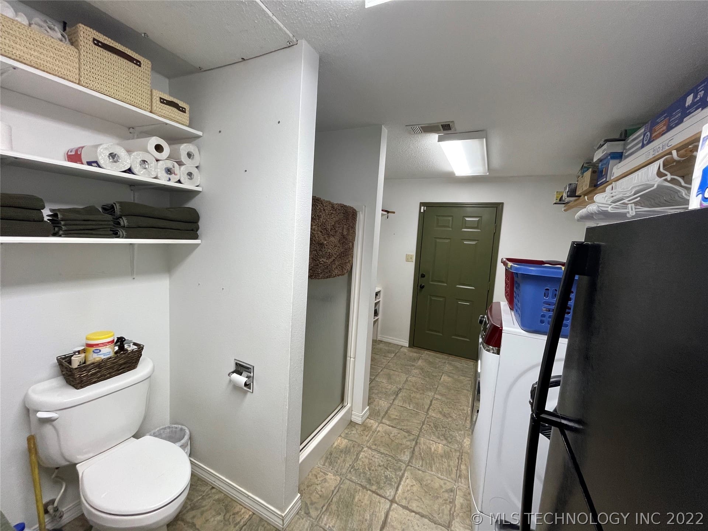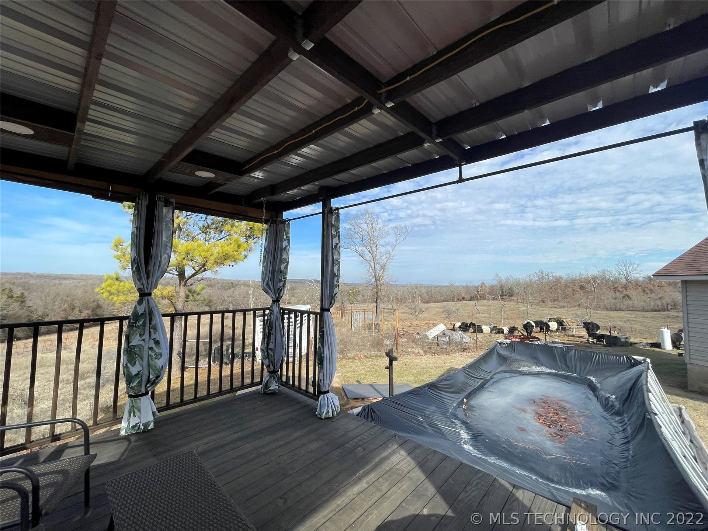4147 Crooked Bridge Rd, Boswell, OK 74727, USA
4147 Crooked Bridge Rd, Boswell, OK 74727, USA- 4 beds
- 4 baths
- 2504 sq ft
Basics
- Date added: Added 2 years ago
- Category: Residential
- Type: SingleFamilyResidence
- Status: Active
- Bedrooms: 4
- Bathrooms: 4
- Area: 2504 sq ft
- Lot size: 871200 sq ft
- Year built: 1965
- Subdivision Name: Bryan Co Unplatted
- Lot Size Acres: 20
- Bathrooms Full: 4
- Bathrooms Half: 0
- DaysOnMarket: 0
- Listing Terms: Conventional,FHA,USDALoan,VALoan
- County: Bryan
- MLS ID: 2242918
Description
-
Description:
Welcome to your new home on the farm with the rolling hills view! Starting on the outside there is a creek and pond stocked with bass and channel cats, chicken coops, a barn for cows/horses with pens, a shed for goats, pig sty and raised garden beds. There is also an orchard that produces apples, peaches, pears, cherries, blackberries and raspberries. They just built a new deck that has an above ground pool and a full bath just off the deck. Through the breezeway there is workshop that has plenty of space for different projects. As an added bonus, a cute 1 bed/1 bath cabin sits to the west of the house that could serve as a rental or just extra space for family. This home has been very well taken care of as well. The roof was replaced in 2021 when they also added 2 ft of insulation and there is a new well pump. The stone fireplace has a pass through in the main room and gives this home all the character and warmth. It is also a split design with 2 kitchens and a mud room that has a full bath. There is so much more to list, you just have to see this little slice of heaven! - More photos to come once some updates have been completed.
Show all description
Rooms
- Rooms Total: 0
Location
- Directions: Take Hwy 70 East from Bennington about 4 miles to Rock House Rd. Turn north and proceed about 2 miles to Crooked Bridge Rd, Head East…the house is on the North side of the road.
- Lot Features: Farm,Ranch
Building Details
- Architectural Style: Ranch
- Building Area Total: 2504 sq ft
- Construction Materials: VinylSiding,WoodFrame
- StructureType: House
- Stories: 1
- Roof: Asphalt,Fiberglass
- Levels: One
- Basement: CrawlSpace
Amenities & Features
- Cooling: Item2Units
- Exterior Features: DirtDriveway,Lighting,LandscapeLights
- Fencing: BarbedWire,CrossFenced
- Fireplaces Total: 1
- Flooring: Carpet,Tile,Vinyl
- Fireplace Features: WoodBurning
- Garage Spaces: 0
- Heating: Electric,MultipleHeatingUnits
- Horse Amenities: HorsesAllowed,Stables
- Interior Features: LaminateCounters,Other,VaultedCeilings,CeilingFans
- Laundry Features: WasherHookup,ElectricDryerHookup
- Window Features: AluminumFrames
- Utilities: ElectricityAvailable,NaturalGasAvailable,Other,WaterAvailable
- Security Features: StormShelter,SmokeDetectors
- Patio & Porch Features: Covered,Deck,Porch
- Appliances: DoubleOven,Dryer,Freezer,Microwave,Oven,Range,Refrigerator,Stove,Washer,ElectricWaterHeater
- Pool Features: AboveGround,Liner
- Sewer: SepticTank
School Information
- Elementary School: Bennington
- Elementary School District: Bennington - Sch Dist (M10)
- High School: Bennington
- High School District: Bennington - Sch Dist (M10)
- Middle Or Junior School: Bennington
Miscellaneous
- Contingency: 0
- Current Use: Farm
- Direction Faces: South
- Permission: IDX
- List Office Name: American Dream Realty
- Possession: CloseOfEscrow
Fees & Taxes
- Tax Annual Amount: $965.00
- Tax Year: 2022

