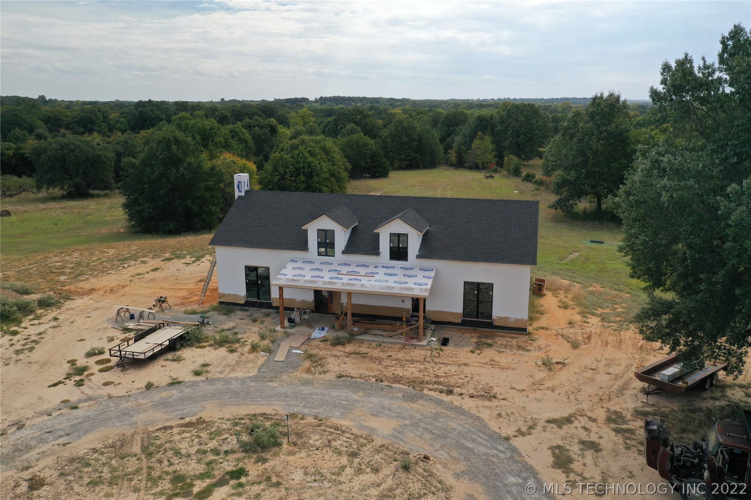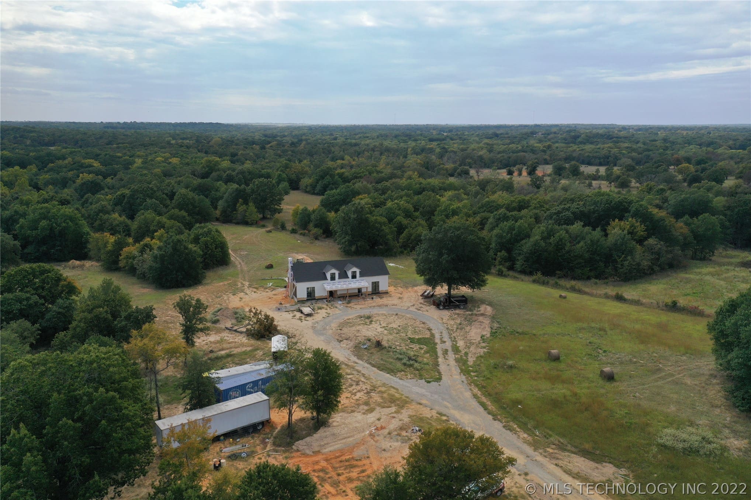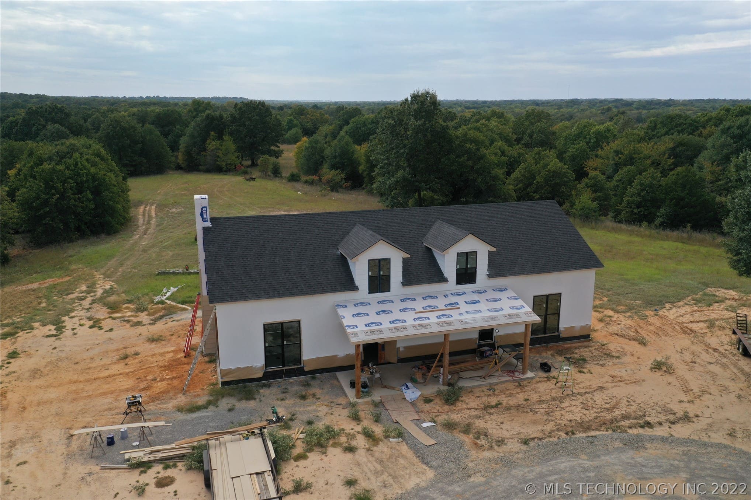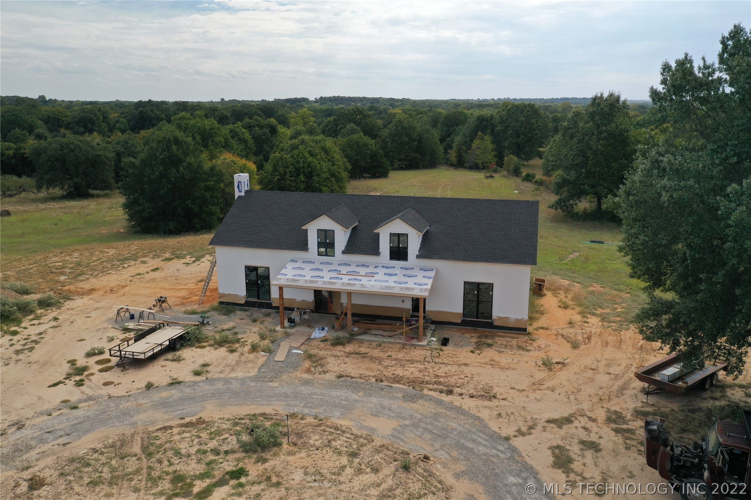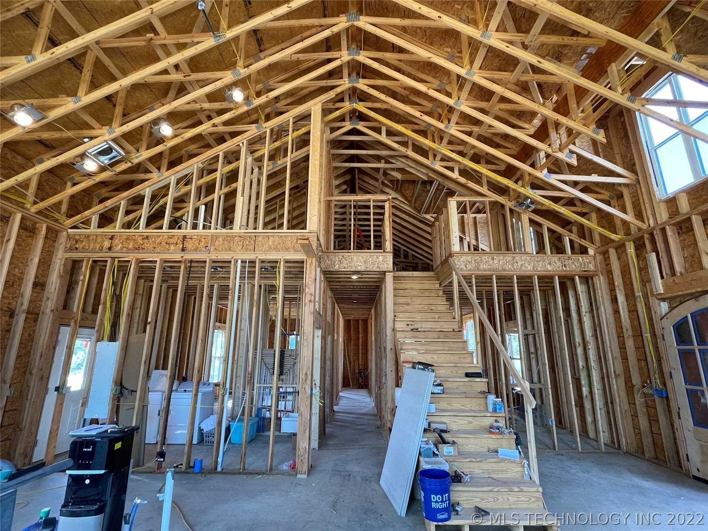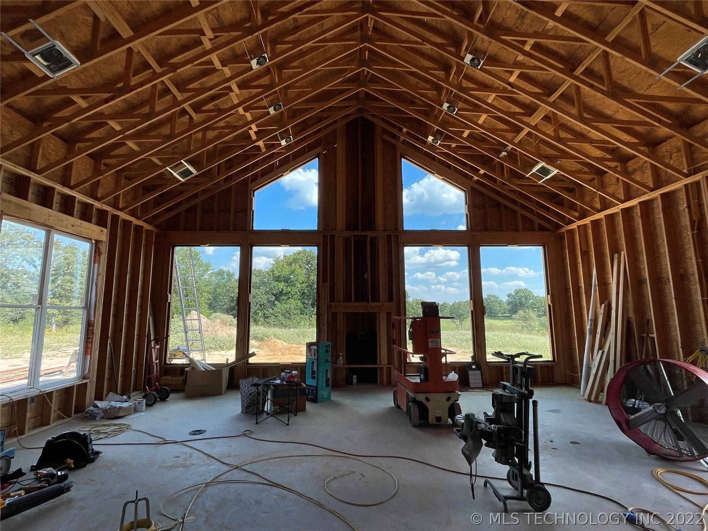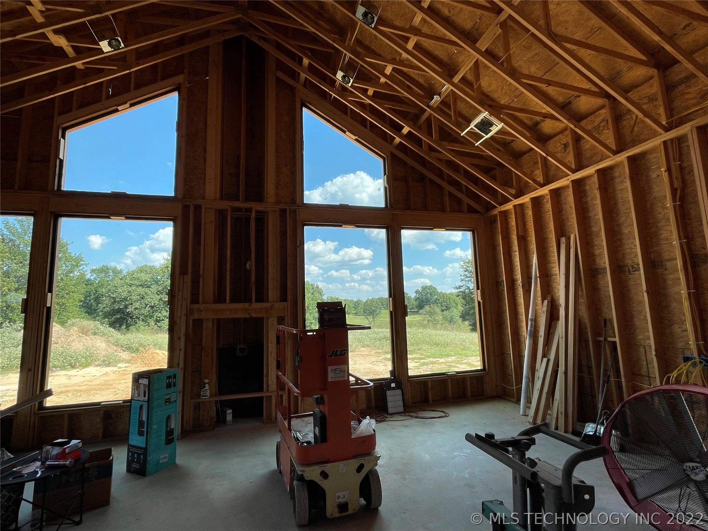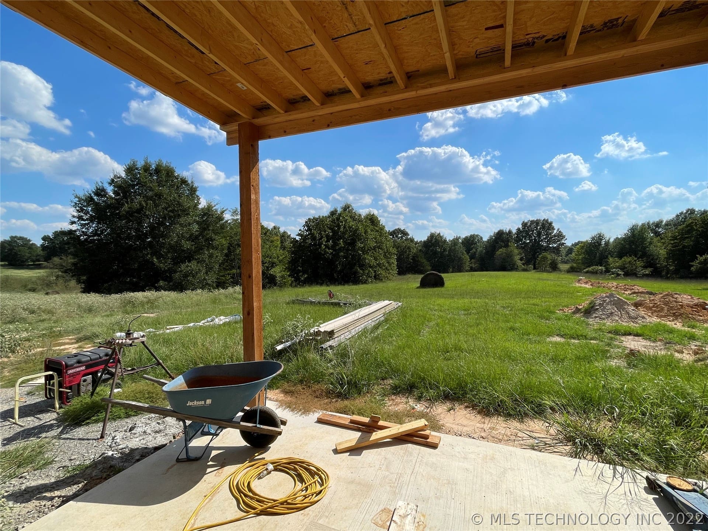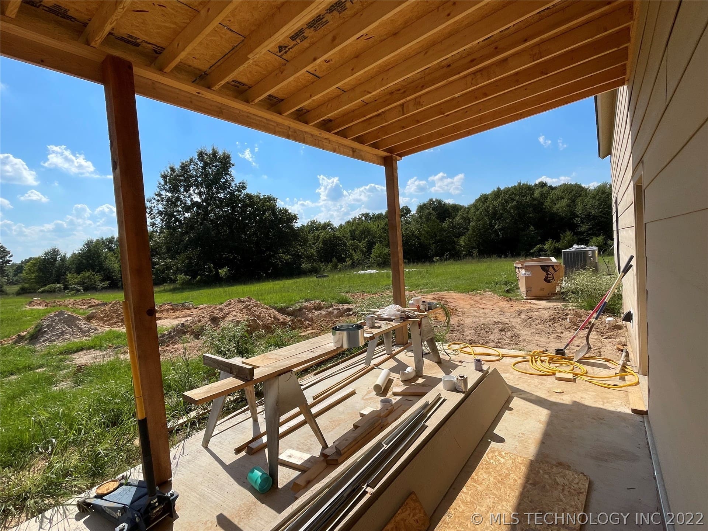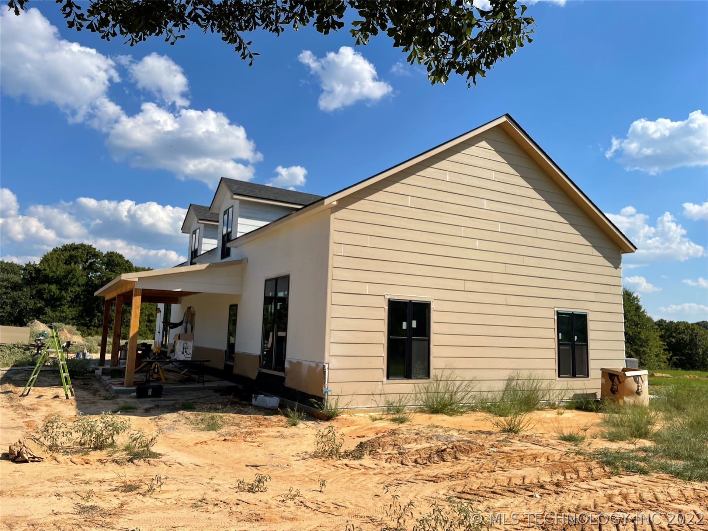426 Twin Oaks Rd, Caney, OK 74533, USA
426 Twin Oaks Rd, Caney, OK 74533, USA- 3 beds
- 4 baths
- 3100 sq ft
Basics
- Date added: Added 2 years ago
- Category: Residential
- Type: SingleFamilyResidence
- Status: Active
- Bedrooms: 3
- Bathrooms: 4
- Area: 3100 sq ft
- Lot size: 1742400 sq ft
- Year built: 2023
- Subdivision Name: Atoka Co Unplatted
- Lot Size Acres: 40
- Bathrooms Full: 3
- Bathrooms Half: 1
- DaysOnMarket: 5
- Property Condition: UnderConstruction
- Listing Terms: Conventional
- County: Atoka
- MLS ID: 2238280
Description
-
Description:
Welcome to your new construction home in rural Oklahoma! This sprawling 94-acre property is perfect for those who love the outdoors. With plenty of acreage for hunting, fishing, and ATV riding, you'll never run out of things to do. The property includes a brand-new construction barndominium, which is a perfect combination of a barn and a home. Features that would impress anyone: 21' vaulted ceilings, zoned HVAC upstairs and down, bamboo hardwood flooring, instant gas hot water heater, wireless breakers, 2' footings in the foundations, 12 on 12 centers for rebar, warranty on electric, plumbing, heat & air. The home includes three bedrooms, two bathrooms, an open kitchen, and a comfortable living room with a stone fireplace that reaches the roof. Then theres the gameroom!! There's also a large porch that's perfect for entertaining. This is your perfect opportunity to own a piece of paradise. Seller will entertain offers on west 40 acre parcel. Call today for more information! Exclusively listed all showing must be scheduled.
Show all description
Rooms
- Rooms Total: 0
Location
- Directions: From 75 turn right (east) on Turn right onto E1940 Rd/W Mount Carmel Rd/Mt Carmel 1.3 mi Turn left onto Old Hwy 1.0 mi Turn right onto E1930 Rd/Twin Oaks Rd
- Lot Features: Farm,Ranch
Building Details
- Architectural Style: Other
- Building Area Total: 3100 sq ft
- Construction Materials: BrickVeneer,HardiPlankType,Other
- StructureType: House
- Stories: 2
- Roof: Metal
- Levels: Two
Amenities & Features
- Cooling: CentralAir,Item2Units
- Fencing: BarbedWire
- Fireplaces Total: 1
- Flooring: Wood
- Fireplace Features: GasLog
- Garage Spaces: 0
- Heating: Central,Electric,Gas,MultipleHeatingUnits
- Interior Features: GraniteCounters,None
- Laundry Features: WasherHookup,ElectricDryerHookup
- Window Features: StormWindows
- Utilities: ElectricityAvailable,NaturalGasAvailable,WaterAvailable
- Security Features: NoSafetyShelter
- Patio & Porch Features: Porch
- Appliances: Other,Range,Stove,ElectricOven,GasOven,GasWaterHeater
- Pool Features: None
- Sewer: SepticTank
School Information
- Elementary School: Caney
- Elementary School District: Caney - Sch Dist (B99)
- High School: Caney
- High School District: Caney - Sch Dist (B99)
Miscellaneous
- Contingency: 0
- Current Use: Farm
- Direction Faces: North
- Permission: IDX
- List Office Name: eXp Realty
- Possession: CloseOfEscrow
Fees & Taxes
- Tax Annual Amount: $29.00
- Tax Year: 2021

