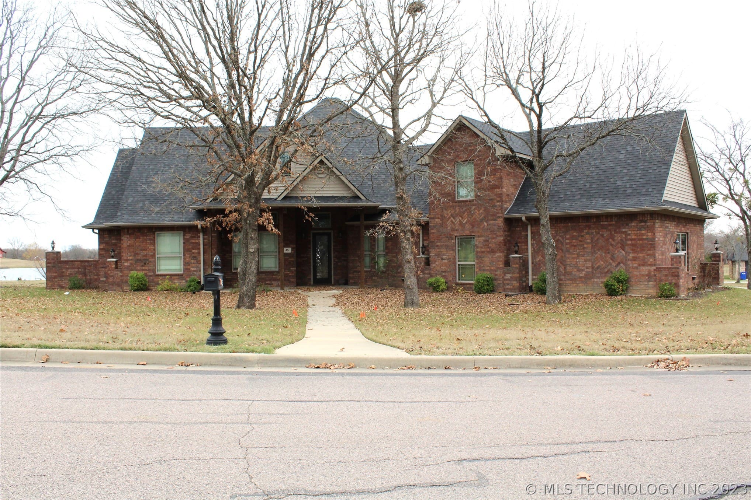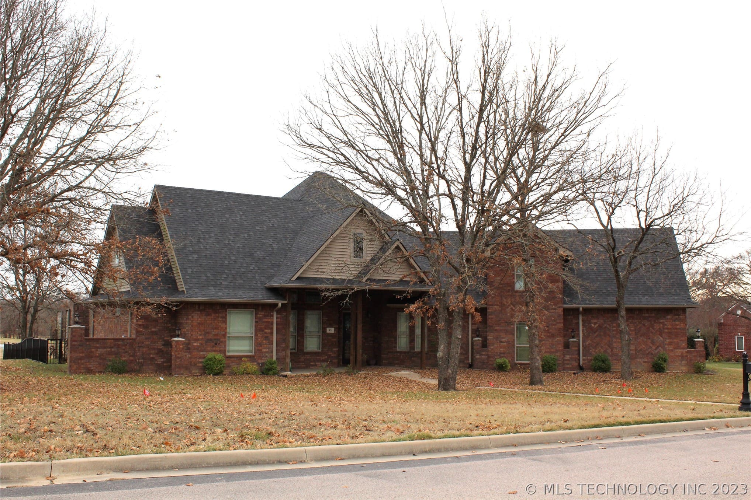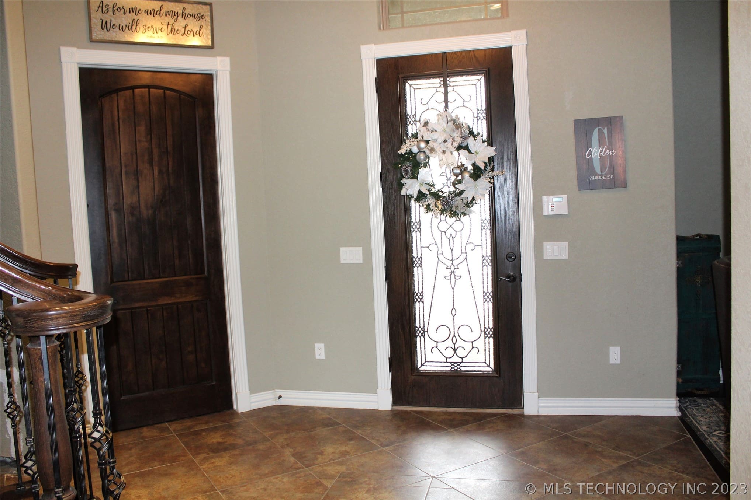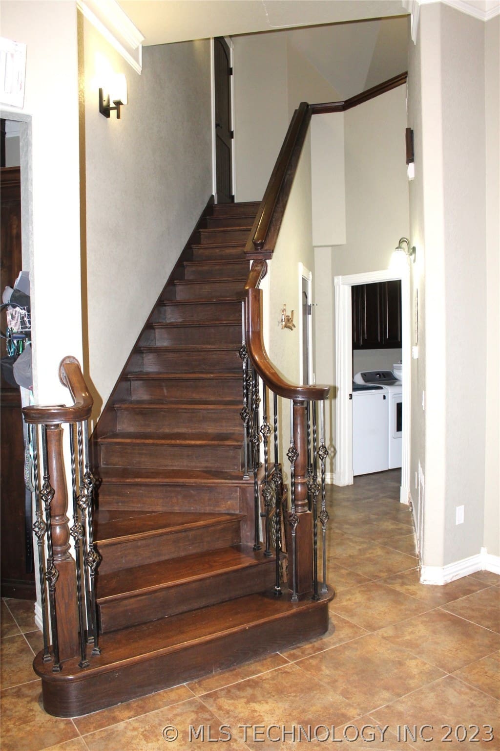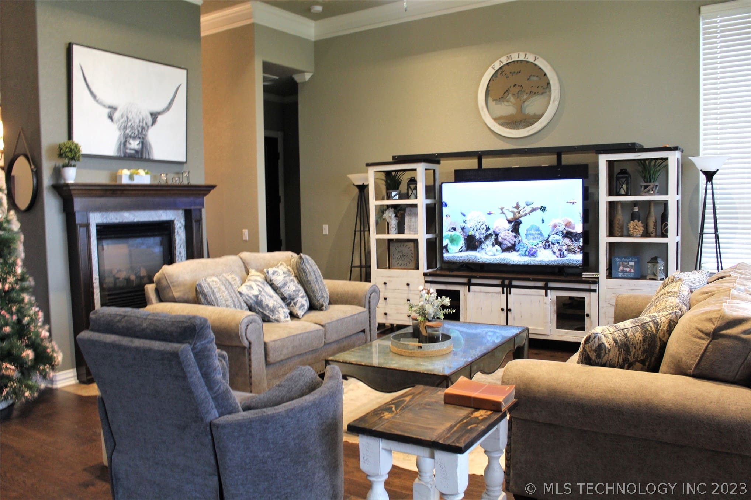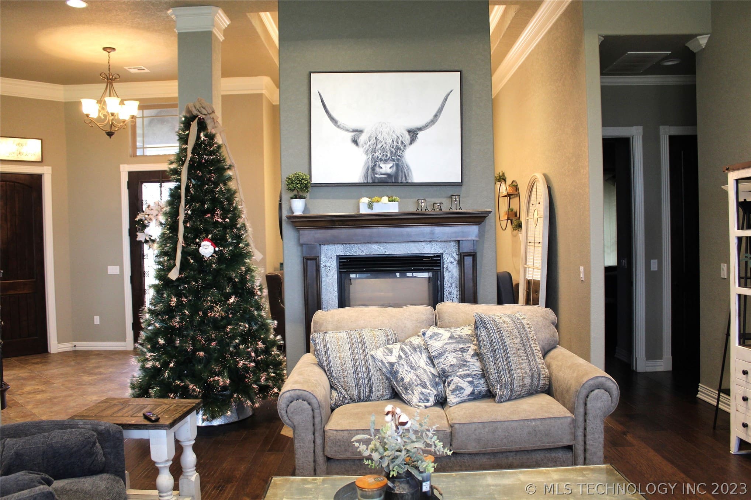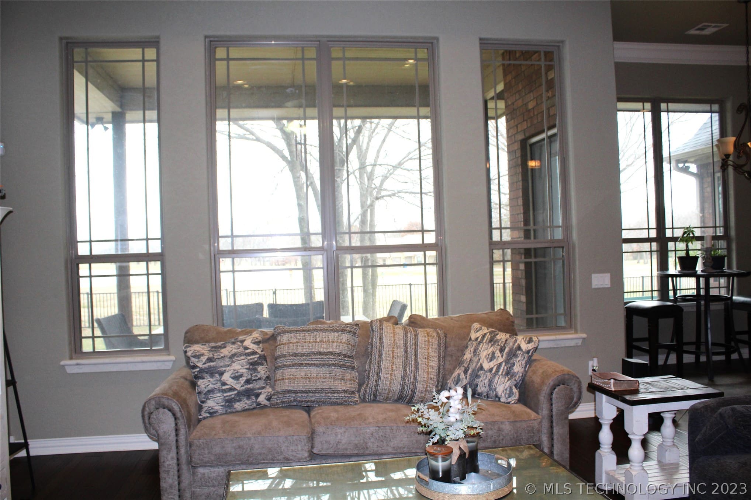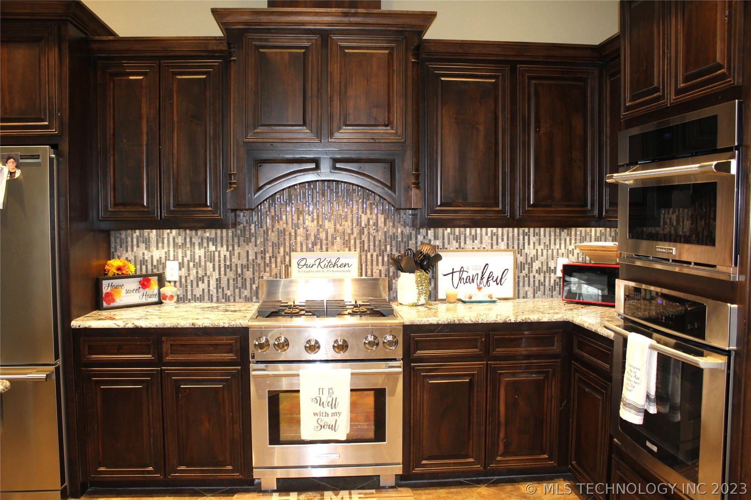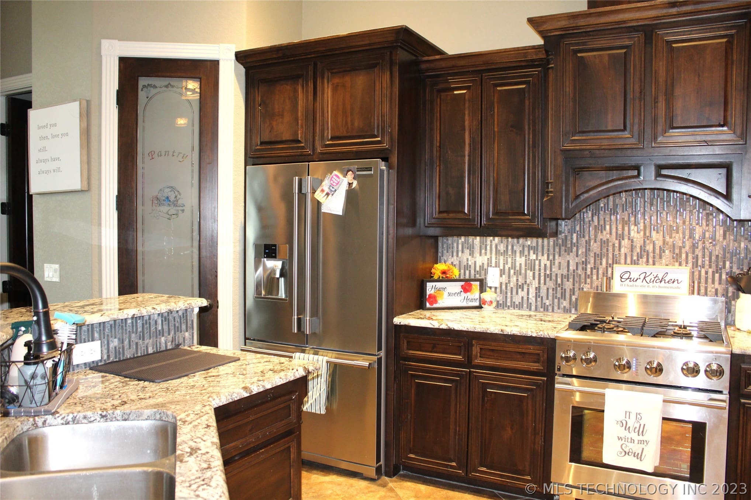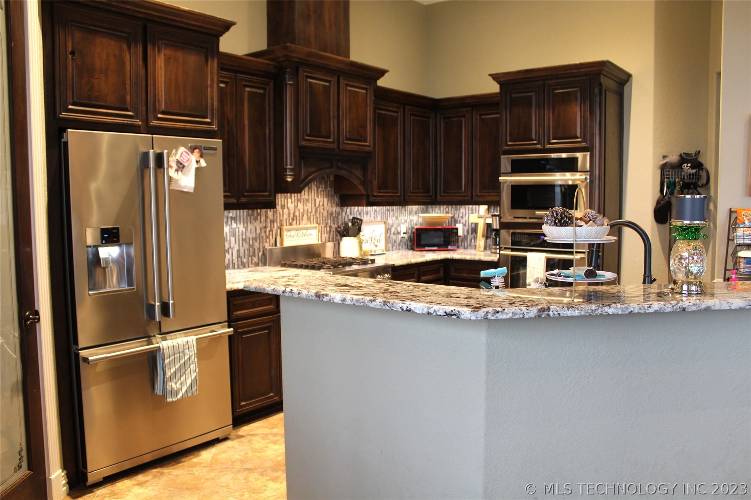45 Tabernacle Dr, Calera, OK 74730, USA
45 Tabernacle Dr, Calera, OK 74730, USA- 4 beds
- 4 baths
- 3118 sq ft
Basics
- Date added: Added 2 years ago
- Category: Residential
- Type: SingleFamilyResidence
- Status: Active
- Bedrooms: 4
- Bathrooms: 4
- Area: 3118 sq ft
- Lot size: 76230 sq ft
- Year built: 2014
- Subdivision Name: Tabernacle Phase I
- Lot Size Acres: 1.75
- Bathrooms Full: 3
- Bathrooms Half: 1
- DaysOnMarket: 1
- Listing Terms: Conventional,FHA,VALoan
- County: Bryan
- MLS ID: 2300900
Description
-
Description:
Looking for your dream house? This is It! This executive style home is absolutely stunning and has everything you would ever desire in a home. It has 4 bedrooms, 3 1/2 baths, a formal dining room, office and tons of room for your family. The living room and dining room share a beautiful double sided fireplace making the home very cozy. The wall of windows in the living room has breathtaking views of a beautiful pond behind the property. It also features a outdoor fireplace and kitchen just waiting for you to entertain your friends. This property is located on a large corner lot which includes an additional lot. This home is in a secure gated community and in the perfect location, being approximately 4.5 miles from Choctaw Casino & Resorts and minutes from Texas. Call Today for your personal tour.
Show all description
Rooms
- Rooms Total: 0
Location
- Directions: From Hwy 69/75, go east on Chickasaw Rd, continue to Tabernacle Dr. turn left, enter gate and follow road to right, house is corner lot on Tabernacle on the right, sign in yard.
- Lot Features: CornerLot
Building Details
- Architectural Style: Craftsman
- Building Area Total: 3118 sq ft
- Construction Materials: Brick,WoodFrame
- StructureType: House
- Roof: Asphalt,Fiberglass
Amenities & Features
- Association Amenities: Gated
- Cooling: CentralAir
- Door Features: InsulatedDoors
- Exterior Features: FirePit,Landscaping,Lighting,LandscapeLights,OutdoorGrill,OutdoorKitchen,RainGutters
- Fencing: Decorative
- Fireplaces Total: 2
- Flooring: Carpet,Tile,Wood
- Fireplace Features: GasLog,Outside
- Garage Spaces: 3
- Heating: Central,Electric,Gas
- Interior Features: Attic,GraniteCounters,CableTV,VaultedCeilings,CeilingFans,ProgrammableThermostat
- Window Features: AluminumFrames
- Utilities: CableAvailable,ElectricityAvailable,NaturalGasAvailable,WaterAvailable
- Security Features: NoSafetyShelter,SecuritySystemOwned
- Patio & Porch Features: Covered,Patio,Porch
- Parking Features: Attached,Garage,GarageFacesRear
- Appliances: DoubleOven,Dishwasher,Disposal,Microwave,Oven,Range,Refrigerator,Stove,ElectricOven,GasRange,GasWaterHeater
- Pool Features: None
- Sewer: AerobicSeptic
School Information
- Elementary School: Calera
- Elementary School District: Calera - Sch Dist (CA3)
- High School: Calera
- High School District: Calera - Sch Dist (CA3)
Miscellaneous
- Community Features: Gutters,Sidewalks
- Contingency: 0
- Direction Faces: West
- Permission: IDX
- List Office Name: Bryan Appraisal & Realty
- Possession: CloseOfEscrow
Fees & Taxes
- Association Fee: 300
- Tax Annual Amount: $3,608.00
- Tax Year: 2021

