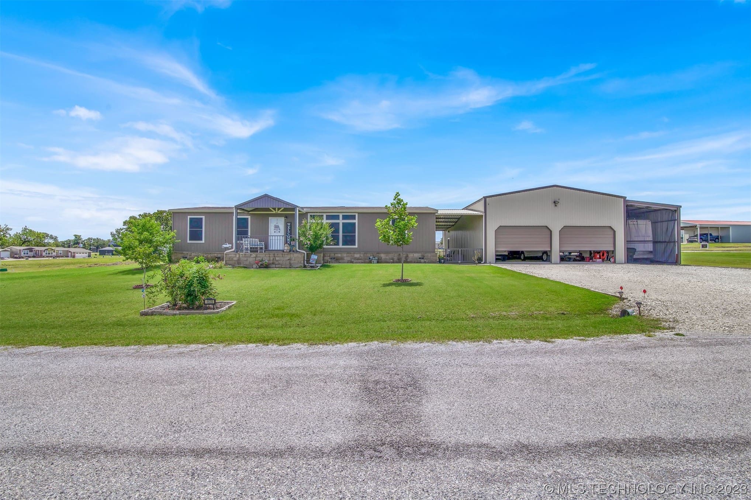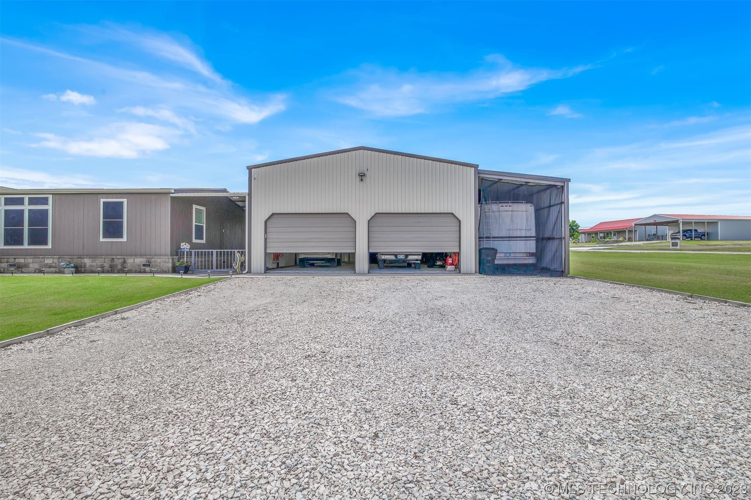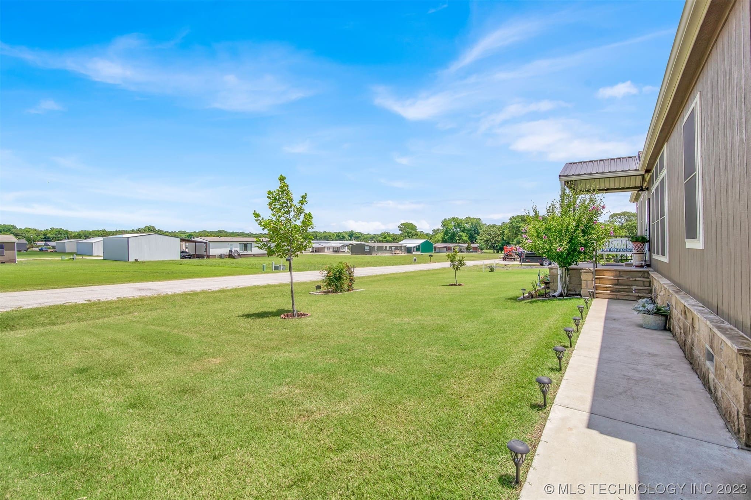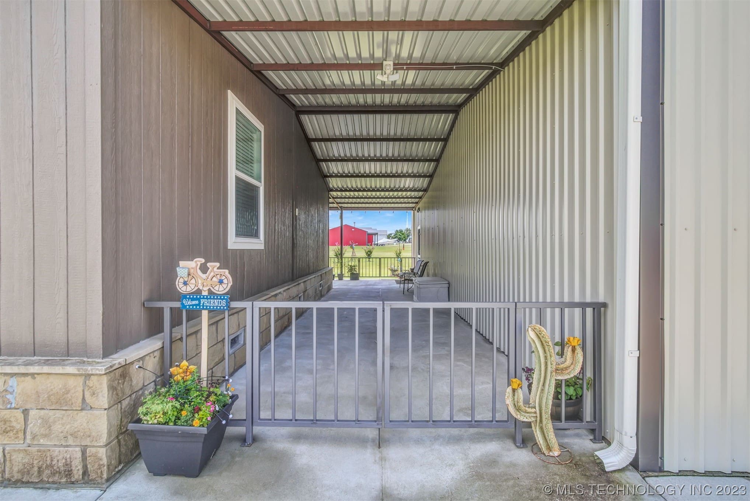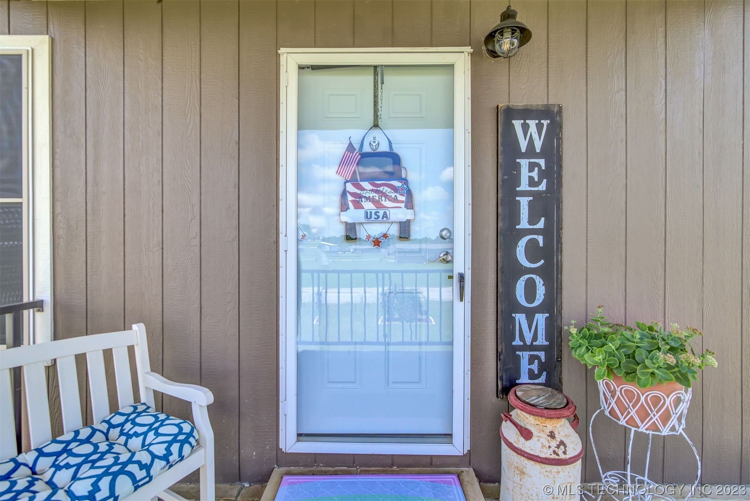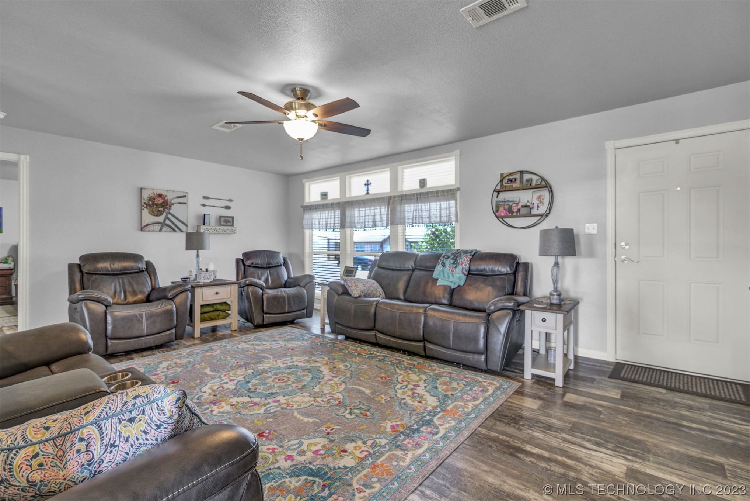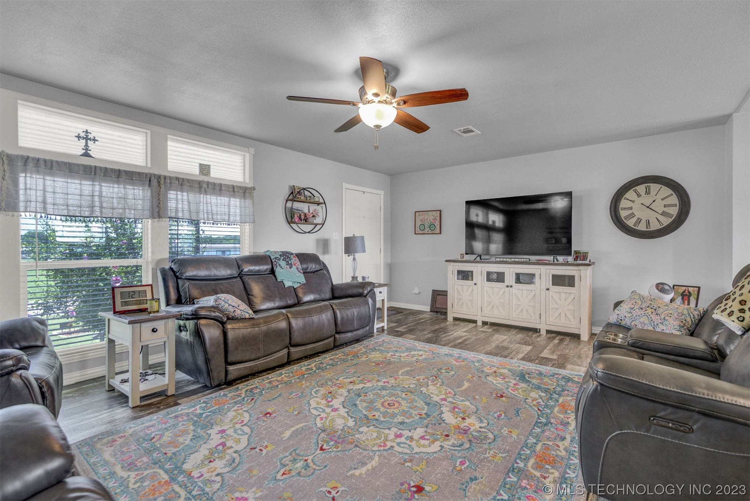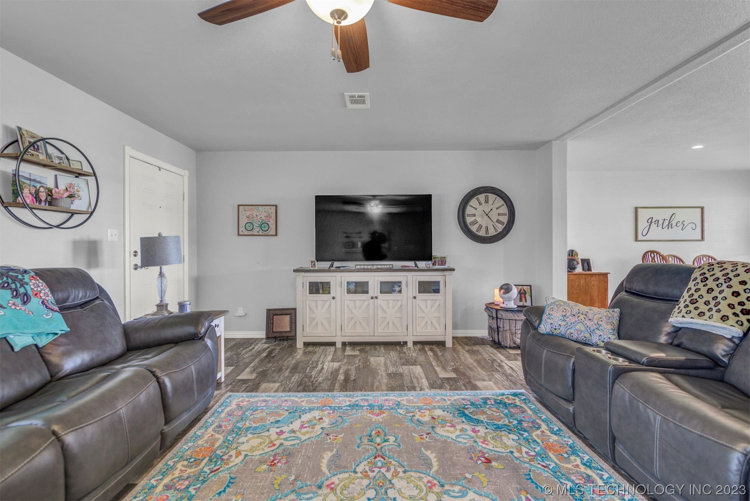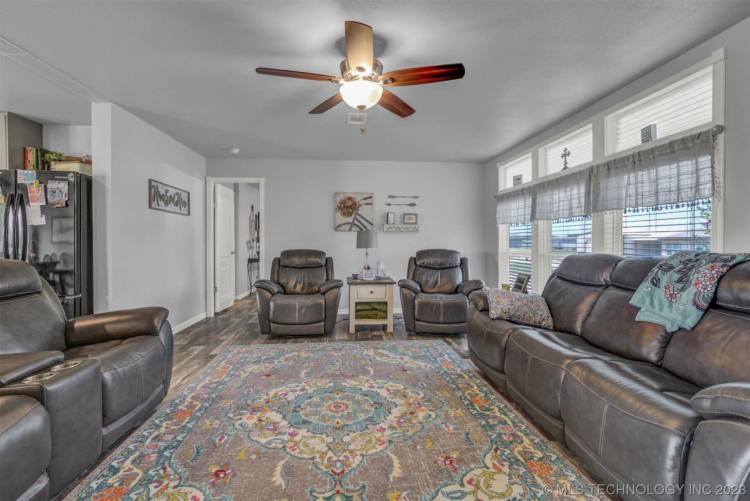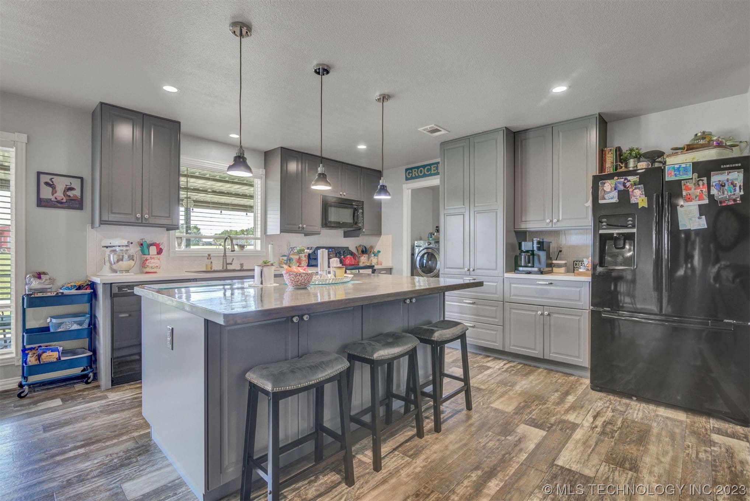4639 Angler Cir, Kingston, OK 73439, USA
4639 Angler Cir, Kingston, OK 73439, USA- 4 beds
- 2 baths
- 1792 sq ft
Basics
- Date added: Added 1 year ago
- Category: Residential
- Type: SingleFamilyResidence
- Status: Active
- Bedrooms: 4
- Bathrooms: 2
- Area: 1792 sq ft
- Lot size: 21780 sq ft
- Year built: 2018
- Subdivision Name: Twin Ponds Estates
- Lot Size Acres: 0.5
- Bathrooms Full: 2
- Bathrooms Half: 0
- DaysOnMarket: 0
- Listing Terms: Conventional,FHA203k,FHA,USDALoan,VALoan
- County: Marshall
- MLS ID: 2324391
Description
-
Description:
Less than 5 minutes from the water in Twin Ponds addition at Lake Texoma, say WHAT?!? This 2018 doublewide has so much to offer. It is fully tape and textured, the kitchen has a complete renovation with deep cabinets, all drawers pull out, & they all have self shutting doors. In the laundry room you will find a hidden pantry that will hold all your lake snack no doubt! Home comes with washer & dryer, a set of bunkbeds, a freezer, & the refrigerator. AC Unit was replaced just a little over a year ago. Off the front of the house there is a covered porch area. The back has a large covered patio, with full coverage over to the 2 car garage. Garage is a 30X48 & 14ft ceiling with a 12X12 mezzanine for storage. When you enter and leave the garage the lights come on and go off automatically. Garage does have full electric and water. There is a sink already in the garage. Off the garage you will find an attached RV/Boat bay. This bay is 48X12 with a gravel floor, storage shelving in the back, & a pull down screen in the front. RV/Boat bay has a 50amp plug & a welding plug. Come check out all the updates this home has to offer just minutes from the water and boat ramp at Buncombe Creek, I promise you will enjoy it!
Show all description
Rooms
- Rooms Total: 0
Location
- Directions: From highway 32 and Enos RD go south, turn west on to shay cut off road, south on to Shay. Turn west in to twin ponds addition, south on to angler & then take the first right to the curve. House is on the corner.
- Lot Features: CornerLot
Building Details
- Architectural Style: Other
- Building Area Total: 1792 sq ft
- Construction Materials: HardiPlankType,Manufactured
- StructureType: House
- Stories: 1
- Roof: Metal
- Levels: One
- Basement: CrawlSpace
Amenities & Features
- Cooling: CentralAir
- Door Features: StormDoors
- Exterior Features: Lighting,LandscapeLights,RainGutters
- Fencing: None
- Fireplaces Total: 0
- Flooring: Laminate
- Garage Spaces: 2
- Heating: Central,Electric
- Interior Features: GraniteCounters,CeilingFans
- Laundry Features: WasherHookup,ElectricDryerHookup
- Window Features: StormWindows
- Utilities: ElectricityAvailable,WaterAvailable
- Security Features: NoSafetyShelter,SmokeDetectors
- Patio & Porch Features: Covered,Patio,Porch
- Parking Features: GarageFacesSide
- Appliances: ConvectionOven,Dryer,Dishwasher,Freezer,Microwave,Oven,Range,Refrigerator,Washer,ElectricOven,ElectricRange,ElectricWaterHeater
- Pool Features: None
- Sewer: AerobicSeptic
School Information
- Elementary School: Kingston
- Elementary School District: Kingston - Sch Dist (X65)
- High School: Kingston
- High School District: Kingston - Sch Dist (X65)
Miscellaneous
- Community Features: Gutters,Sidewalks
- Contingency: 0
- Direction Faces: North
- Permission: IDX
- List Office Name: HST & CO
- Possession: CloseOfEscrow
Fees & Taxes
- Tax Annual Amount: $1,001.00
- Tax Year: 2022

