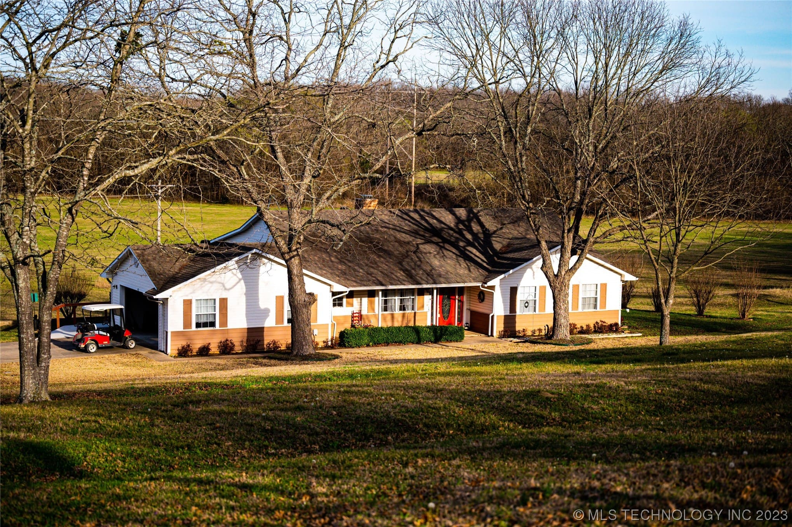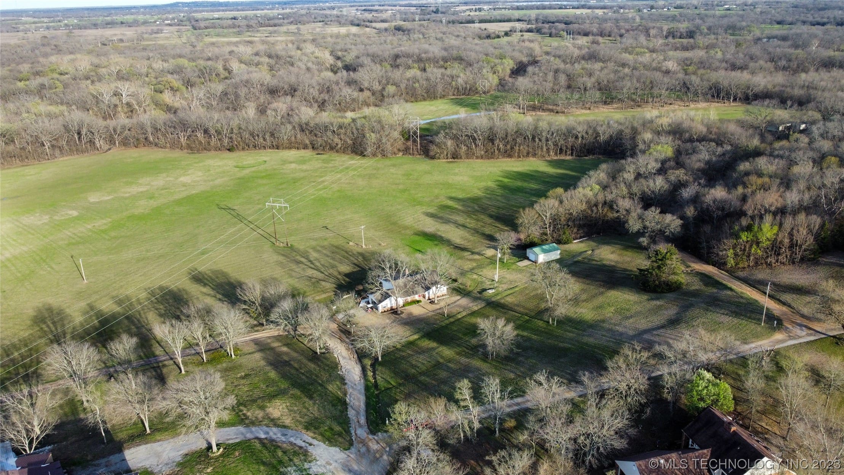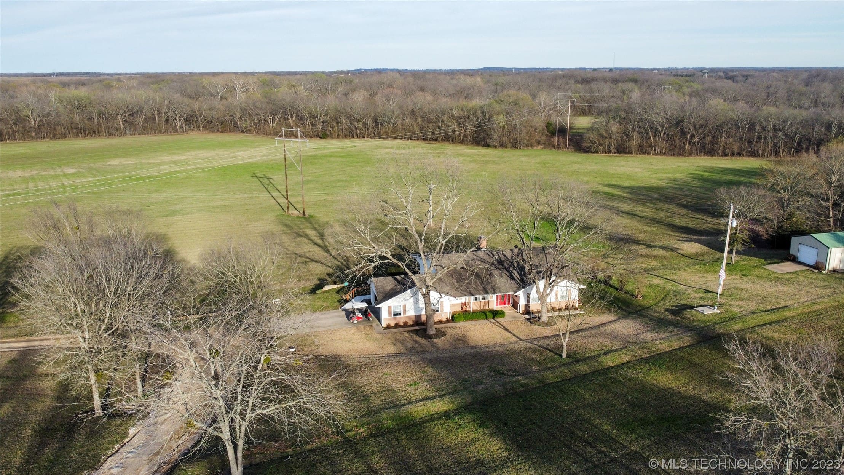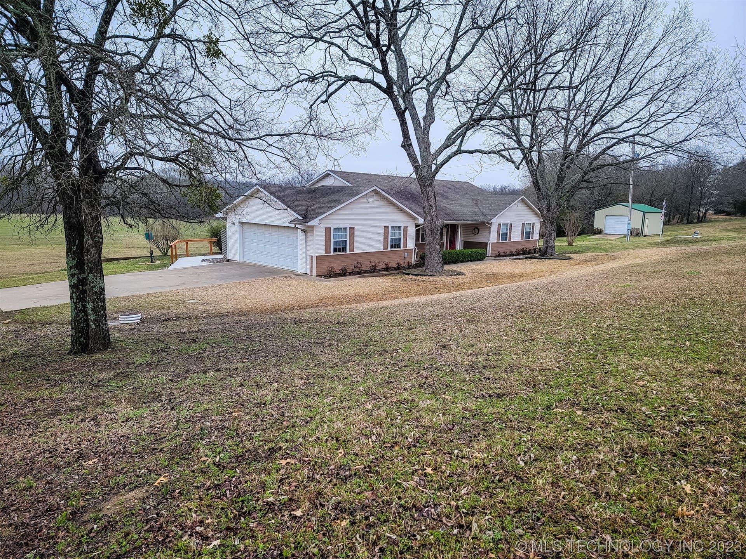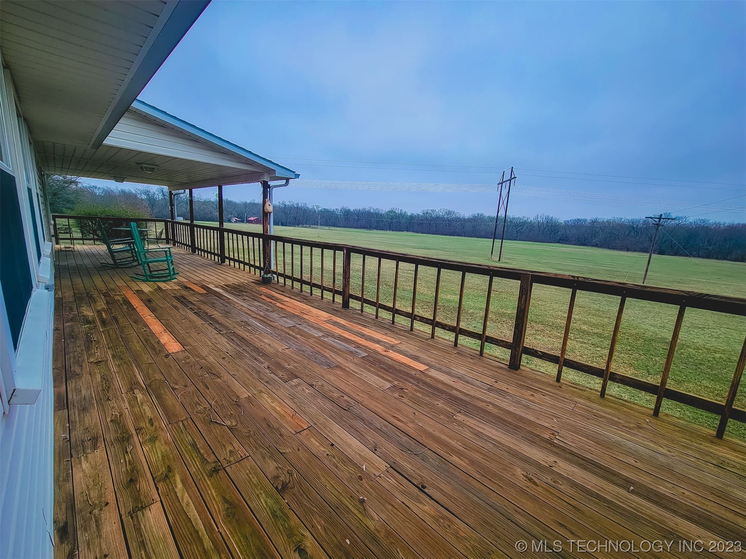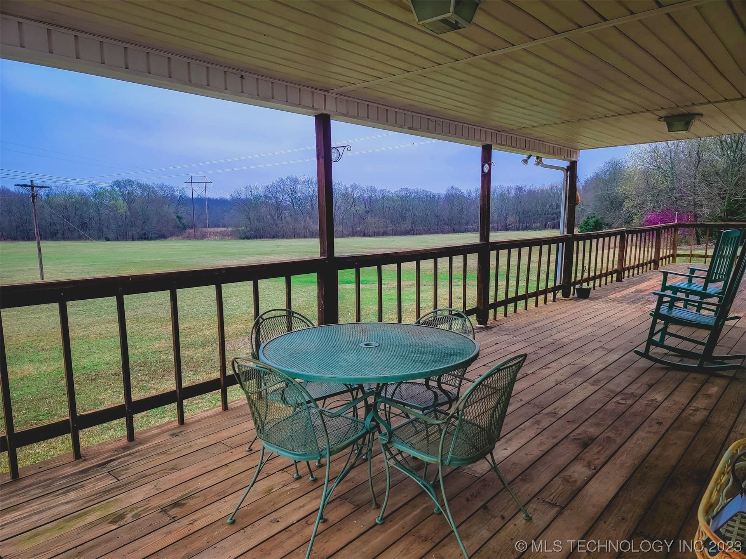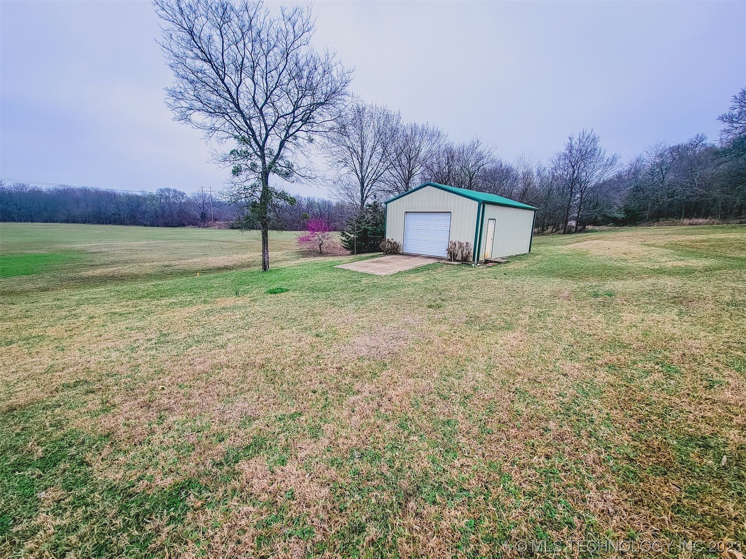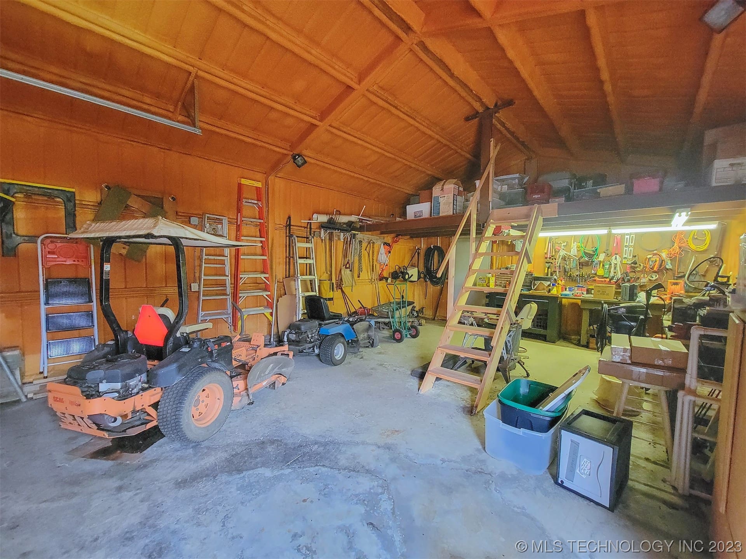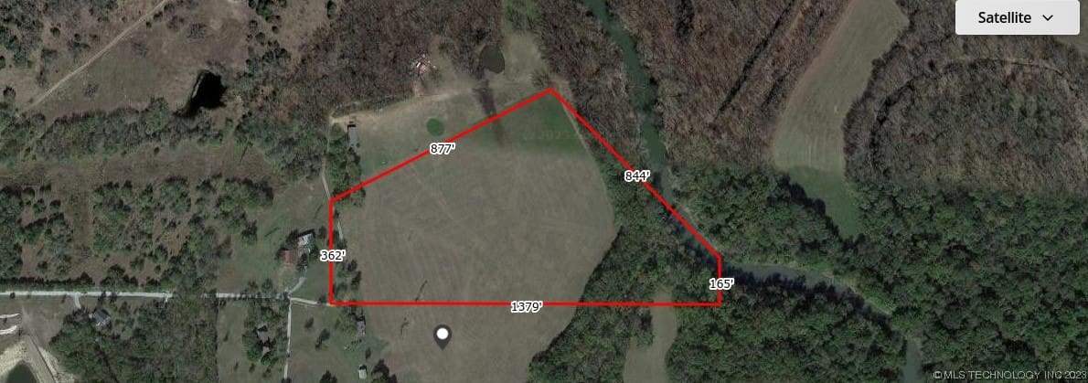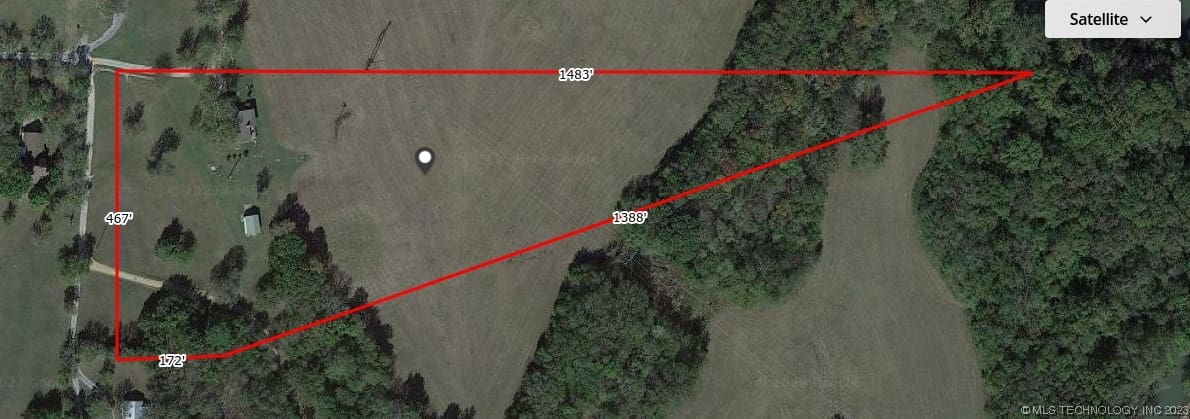473 Hilltop Ln, Caddo, OK 74729, USA
473 Hilltop Ln, Caddo, OK 74729, USA- 3 beds
- 2 baths
- 1835 sq ft
$535,000.00
Request info
Basics
- Date added: Added 1 year ago
- Category: Residential
- Type: SingleFamilyResidence
- Status: Active
- Bedrooms: 3
- Bathrooms: 2
- Area: 1835 sq ft
- Lot size: 1126898 sq ft
- Year built: 2002
- Subdivision Name: Bryan Co Unplatted
- Lot Size Acres: 25.87
- Bathrooms Full: 2
- Bathrooms Half: 0
- DaysOnMarket: 3
- Listing Terms: Conventional,FHA,USDALoan,VALoan
- County: Bryan
- MLS ID: 2308061
Description
-
Description:
One of a kind find! 25.87 grassy hill acres with home & shop over looking the peaceful view! Silo ISD. Home features 1835 sq ft, 3 bedroom 2 bath with additional office/flex room & wheelchair accessible features. Updated paint, decking, railing, sidewalks and HVAC updated within the last two years. Wood burning fireplace, indoor 4x8 safe room, outdoor cellar, and in-ground safe to keep you secure during any storm! Shop is 20x30 with additional loft and features electric and water access. French drains added to divert water & sprinkler system to aid in your landscaping needs! Less than 4 miles from Hwy 75/69. Don't miss out on this rare opportunity.
Show all description
Rooms
- Rooms Total: 0
Location
- Directions: Headed North on 75, take exit 18 onto SH-78, Turn left onto hwy 78, continue on hwy 48, turn right on Hilltop Ln, the destination on your right at the bottom of hill.
- Lot Features: MatureTrees,Wooded
Building Details
- Architectural Style: Other
- Building Area Total: 1835 sq ft
- Construction Materials: Masonite,VinylSiding,WoodFrame
- StructureType: House
- Stories: 1
- Roof: Asphalt,Fiberglass
- Levels: One
Amenities & Features
- Accessibility Features: Other
- Cooling: CentralAir,Geothermal,HeatPump
- Exterior Features: ConcreteDriveway,SprinklerIrrigation,SatelliteDish
- Fencing: None
- Fireplaces Total: 1
- Flooring: Carpet,Hardwood,Tile
- Fireplace Features: BlowerFan,Insert,WoodBurning
- Garage Spaces: 2
- Heating: Central,Electric,Other,Geothermal,HeatPump
- Interior Features: SolidSurfaceCounters,CeilingFans,ProgrammableThermostat
- Laundry Features: WasherHookup,ElectricDryerHookup
- Window Features: StormWindows
- Utilities: ElectricityAvailable,PhoneAvailable,WaterAvailable
- Security Features: SafeRoomInterior,SmokeDetectors
- Patio & Porch Features: Deck,Porch
- Parking Features: Attached,Garage,GarageFacesSide
- Appliances: Dryer,Dishwasher,Disposal,IceMaker,Microwave,Oven,Range,TrashCompactor,Washer,ElectricOven,ElectricRange,ElectricWaterHeater,PlumbedForIceMaker
- Pool Features: None
- Sewer: AerobicSeptic
School Information
- Elementary School: Silo
- Elementary School District: Silo - Sch Dist (SI1)
- High School: Silo
- High School District: Silo - Sch Dist (SI1)
Miscellaneous
- Community Features: Sidewalks
- Contingency: 0
- Direction Faces: West
- Permission: IDX
- List Office Name: Brewer Realty Group
- Possession: CloseOfEscrow
Fees & Taxes
- Tax Annual Amount: $1,839.00
- Tax Year: 2022
Ask an Agent About This Home
This SingleFamilyResidence style property is located in Caddo is currently Residential and has been listed on Sparlin Realty. This property is listed at $535,000.00. It has 3 beds bedrooms, 2 baths bathrooms, and is 1835 sq ft. The property was built in 2002 year.
Powered by Estatik

