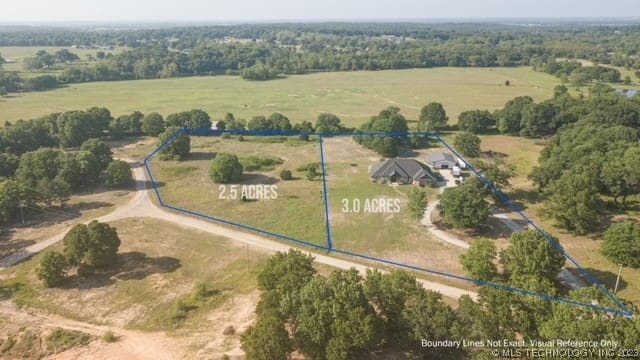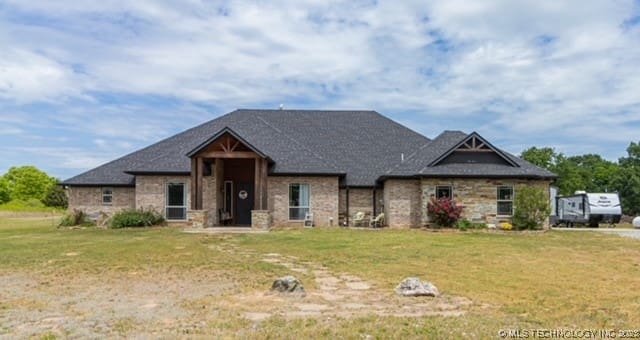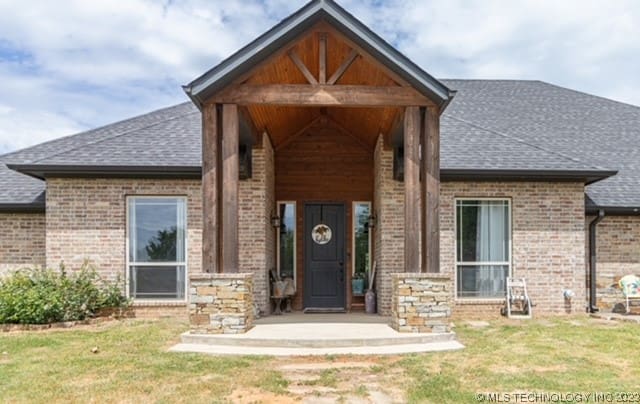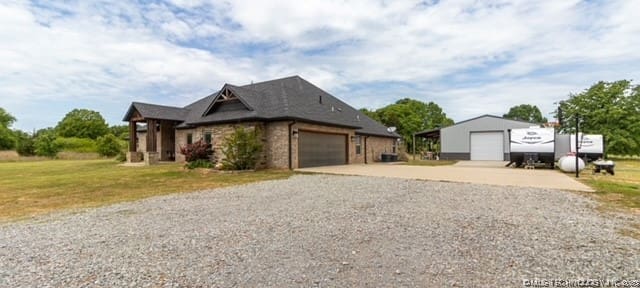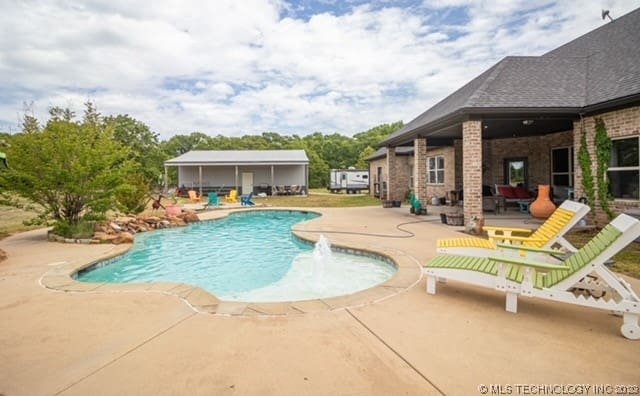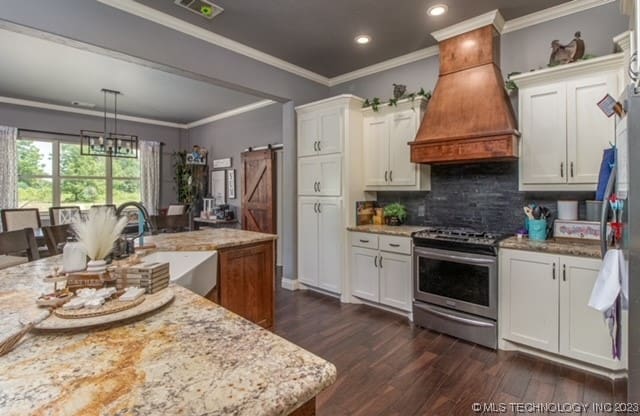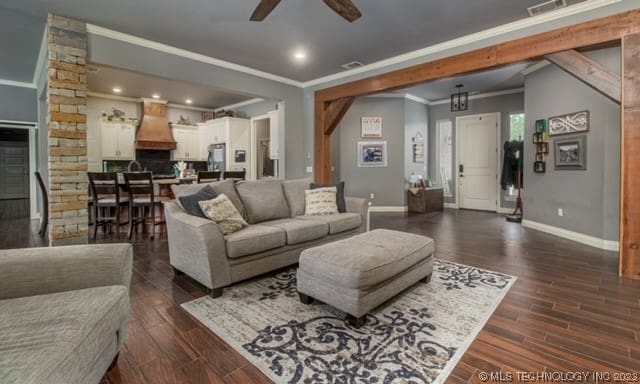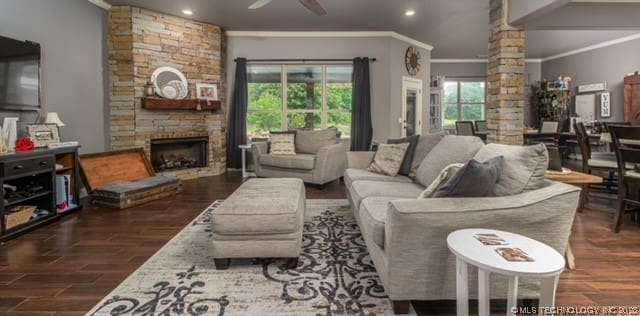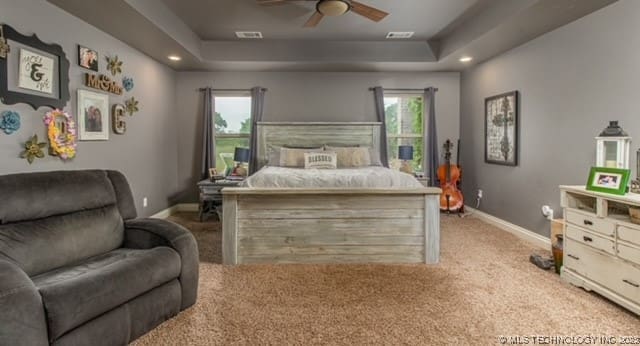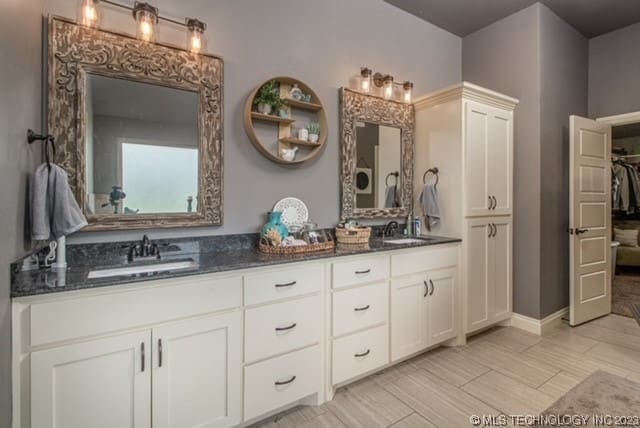492 Crestview Ln, Durant, OK 74701, USA
492 Crestview Ln, Durant, OK 74701, USA- 7 beds
- 4 baths
- 3288 sq ft
Basics
- Date added: Added 10 months ago
- Category: Residential
- Type: SingleFamilyResidence
- Status: Active
- Bedrooms: 7
- Bathrooms: 4
- Area: 3288 sq ft
- Lot size: 217800 sq ft
- Year built: 2017
- Subdivision Name: Bryan Co Unplatted
- Lot Size Acres: 5
- Bathrooms Full: 3
- Bathrooms Half: 1
- DaysOnMarket: 0
- Listing Terms: Conventional
- County: Bryan
- MLS ID: 2323444
Description
-
Description:
BEAUTIFUL 7 bed 3.5 bath home on 5.5 ACRES in Durant, OK (Silo School District). This home was custom built in 2017 with so many features! 2 of the bedrooms at the front of the house can be utilized as offices, 4 bedrooms and 2 baths on one side of the home, leaving the master suite on the other part in it's own wing! This home also has a beautiful mud room, TONS of storage, extra room with keypad entry for storage/extra pantry space, covered back patio with inground pool, concrete fire pit, 30 x 40 shop with a covered porch, electric available for RV hookups, and a huge circle drive with gorgeous trees! This home is perfectly located 3 miles from HWY 70, close to town but just far enough on the outskirts for peace & quiet. You won't want to miss out on this one!
Show all description
Rooms
- Rooms Total: 0
Location
- Directions: From HWY 70 turn north, go appox 3.5 miles and turn west on Crestview Lane. Drive until private drive and you will see 492 Crestview on North side of road
- Lot Features: AdditionalLandAvailable,MatureTrees
Building Details
- Architectural Style: FrenchProvincial
- Building Area Total: 3288 sq ft
- Construction Materials: Brick,Concrete
- StructureType: House
- Stories: 1
- Roof: Asphalt,Fiberglass
- Levels: One
- Basement: None
Amenities & Features
- Cooling: Item2Units
- Exterior Features: SatelliteDish
- Fencing: None
- Fireplaces Total: 2
- Flooring: Vinyl
- Fireplace Features: Other,WoodBurning
- Garage Spaces: 2
- Heating: Electric,MultipleHeatingUnits
- Interior Features: GraniteCounters,HighCeilings,HighSpeedInternet,CableTV,WiredforData,CeilingFans
- Laundry Features: ElectricDryerHookup
- Window Features: AluminumFrames
- Utilities: CableAvailable,ElectricityAvailable,NaturalGasAvailable
- Security Features: NoSafetyShelter
- Patio & Porch Features: Covered,Patio,Porch
- Parking Features: Attached,Boat,Detached,Garage,RVAccessParking,Storage,WorkshopinGarage
- Appliances: DoubleOven,Dryer,Dishwasher,Disposal,IceMaker,Microwave,Oven,Range,Refrigerator,TanklessWaterHeater,WaterHeater,Washer,GasRange
- Pool Features: Gunite,InGround
- Sewer: SepticTank
School Information
- Elementary School: Silo
- Elementary School District: Silo - Sch Dist (SI1)
- High School: Silo
- High School District: Silo - Sch Dist (SI1)
Miscellaneous
- Contingency: 0
- Direction Faces: North
- Permission: IDX
- List Office Name: Lake Texoma Real Estate Compan
- Possession: CloseOfEscrow
Fees & Taxes
- Tax Annual Amount: $3,720.00
- Tax Year: 2022

