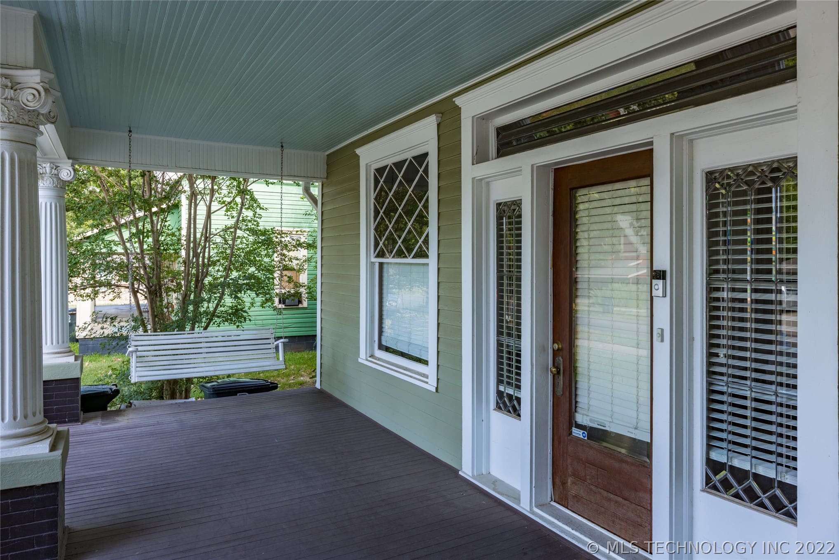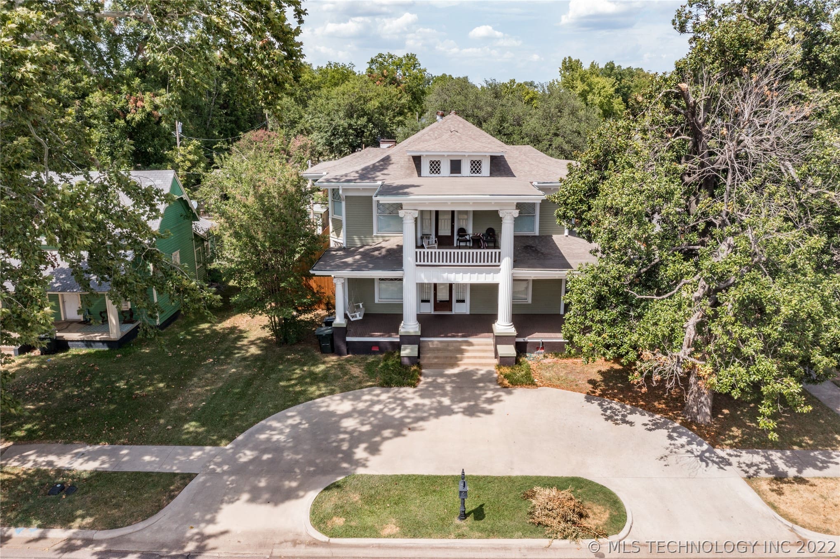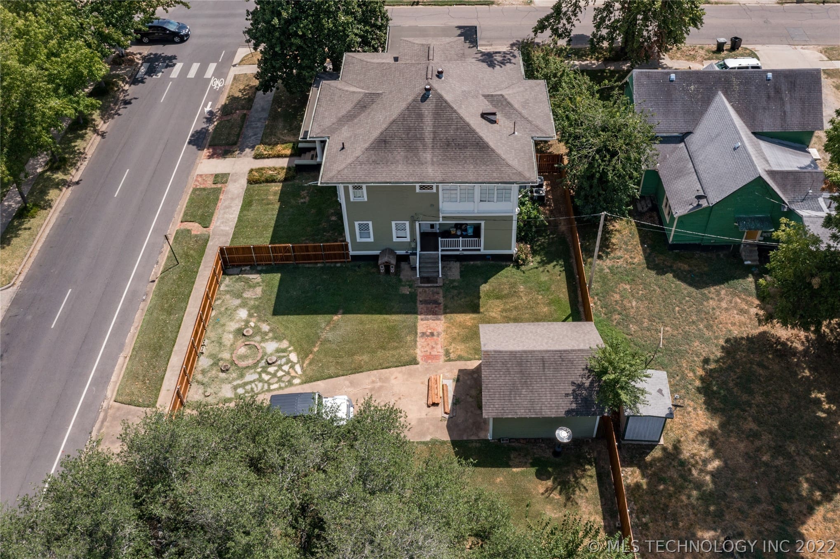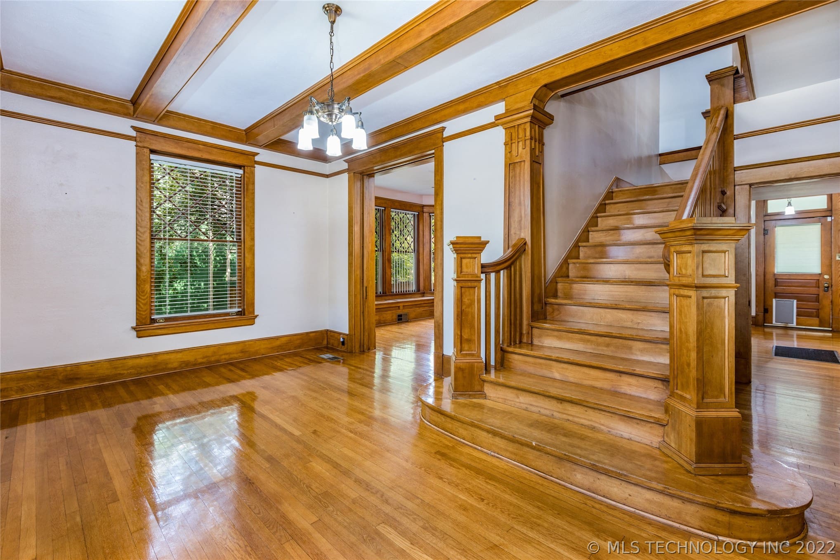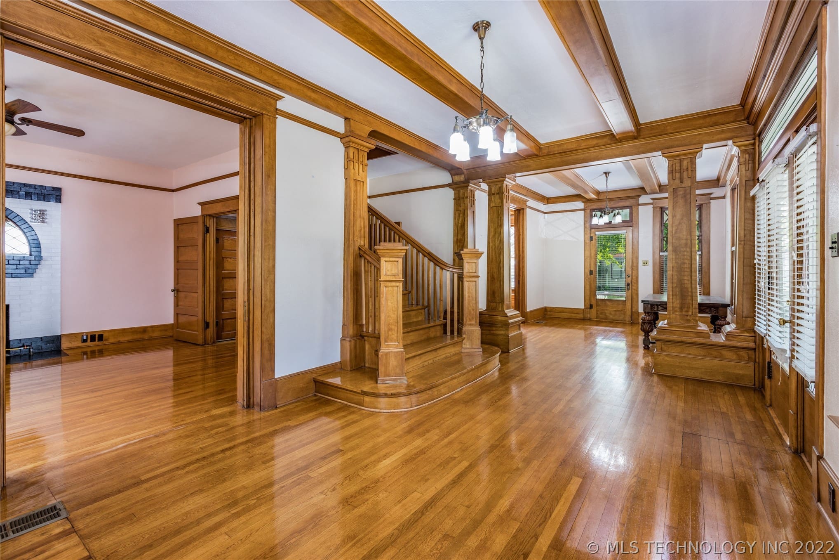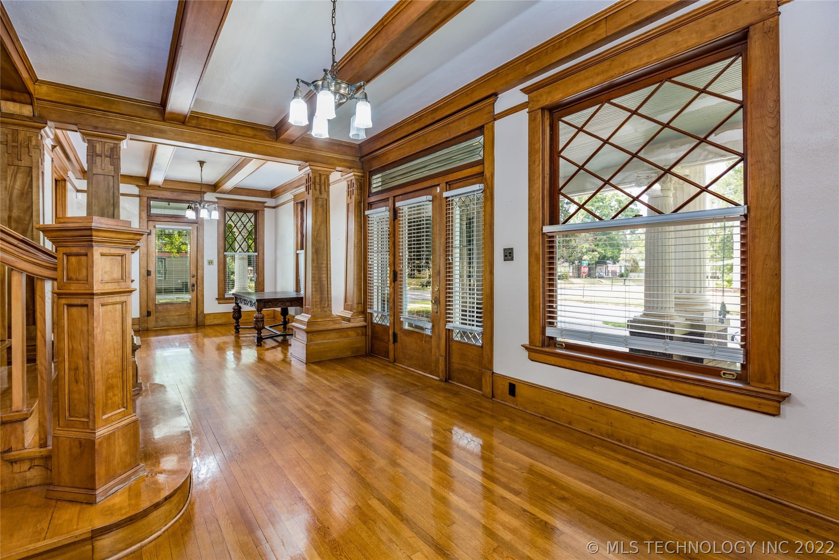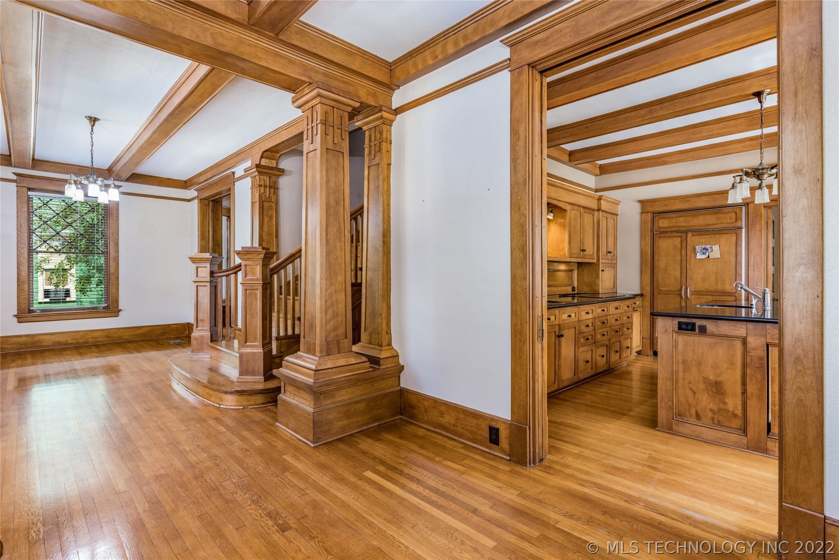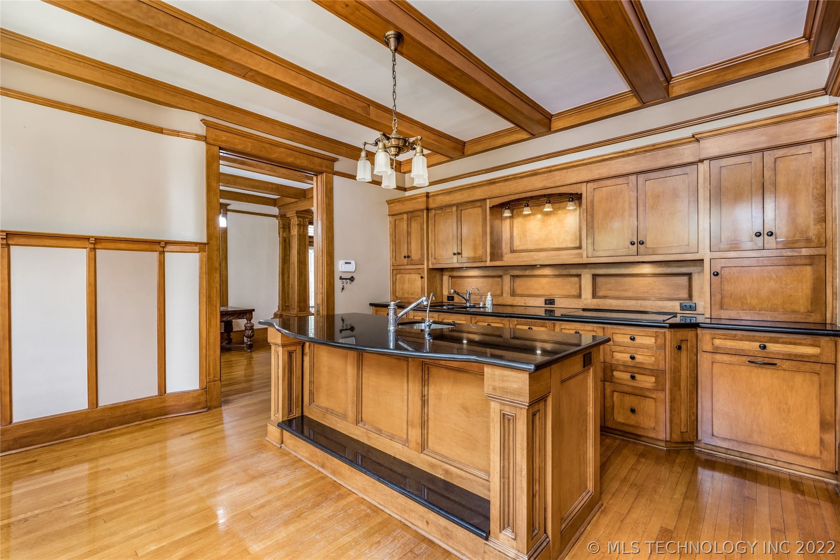502 W Elm St, Durant, OK 74701, USA
502 W Elm St, Durant, OK 74701, USA- 4 beds
- 3 baths
- 3521 sq ft
Basics
- Date added: Added 2 years ago
- Category: Residential
- Type: SingleFamilyResidence
- Status: Active
- Bedrooms: 4
- Bathrooms: 3
- Area: 3521 sq ft
- Lot size: 11100 sq ft
- Year built: 1906
- Subdivision Name: Durant OT
- Lot Size Acres: 0.255
- Bathrooms Full: 3
- Bathrooms Half: 0
- DaysOnMarket: 0
- Listing Terms: Conventional,Other
- County: Bryan
- MLS ID: 2228030
Description
-
Description:
This 4 bedroom 3 bathroom home is a prime example of turn of the century craftmanship and charm located in a quaint neighborhood with mature trees that is only blocks from downtown Durant! Entering the house from the large covered front porch you are immediately greeted with tons of natural light beaming off the grand staircase in the first of 2 living areas. There is an abundant amount of hardwood features in this home including multiple storage chests under the windows. The kitchen features two sinks, an electric cooktop as well as an electric built in oven. The basement in this home would be the perfect location for a mancave or hobby room. Traveling upstairs you will find more natural light and more stunning hardwood features. The upstairs balcony is the perfect place to enjoy a book or beverage and soak in the outdoors. The area fenced in the backyard has a 2 car detached garage. There are so many unique features this house has to offer that you need to see in person!
Show all description
Rooms
- Rooms Total: 0
Location
- Directions: From Highway 75 in Durant take the main street exit. Travel East on Main Street for approximately 1.5 miles to North 5th Ave. North on North 5th Ave approximately 4 Blocks to West Elm Street. House located on Northwest corner of North 5th Ave & West Elm.
- Lot Features: CornerLot
Building Details
- Architectural Style: Other
- Building Area Total: 3521 sq ft
- Construction Materials: WoodSiding,WoodFrame
- StructureType: House
- Stories: 2
- Roof: Asphalt,Fiberglass
- Levels: Two
- Basement: CrawlSpace, Partial
Amenities & Features
- Cooling: CentralAir
- Fencing: Other,Partial,Privacy
- Fireplaces Total: 1
- Flooring: Wood
- Fireplace Features: GasLog
- Garage Spaces: 2
- Heating: Gas,HeatPump
- Interior Features: GraniteCounters,Other,CableTV
- Laundry Features: WasherHookup,ElectricDryerHookup
- Window Features: WoodFrames
- Utilities: CableAvailable,ElectricityAvailable,NaturalGasAvailable,Other
- Security Features: NoSafetyShelter,SmokeDetectors
- Patio & Porch Features: Balcony,Covered,Porch
- Parking Features: Detached,Garage
- Appliances: BuiltInOven,Cooktop,Dishwasher,Freezer,Disposal,Microwave,Oven,Range,Refrigerator,ElectricOven,ElectricRange,ElectricWaterHeater
- Pool Features: None
- Sewer: PublicSewer
School Information
- Elementary School: George Washington
- Elementary School District: Durant - Sch Dist (58)
- High School: Durant
- High School District: Durant - Sch Dist (58)
Miscellaneous
- Contingency: 0
- Direction Faces: South
- Permission: IDX
- List Office Name: Impact Realty, LLC.
- Possession: CloseOfEscrow
Fees & Taxes
- Tax Annual Amount: $2,405.00
- Tax Year: 2021


