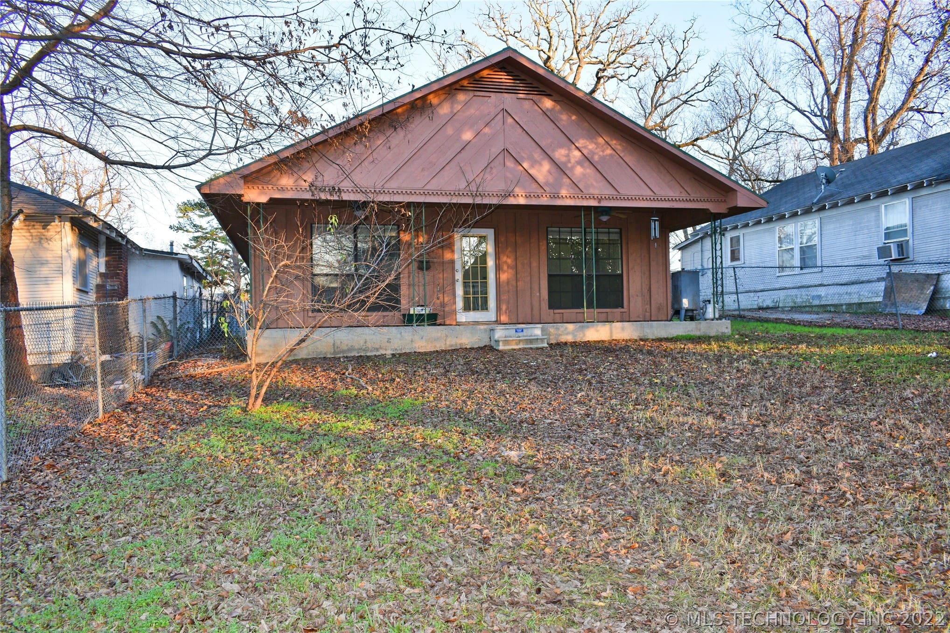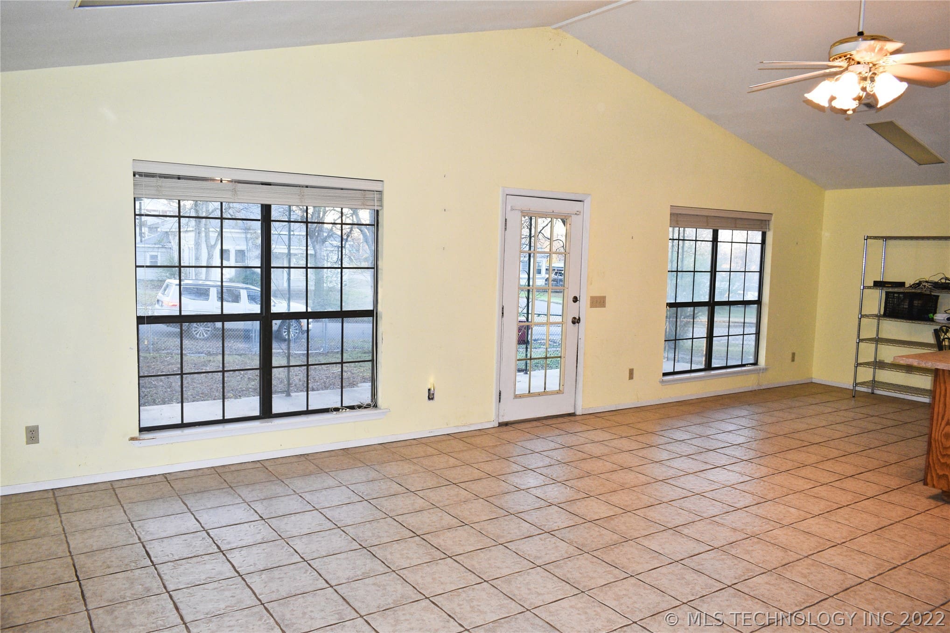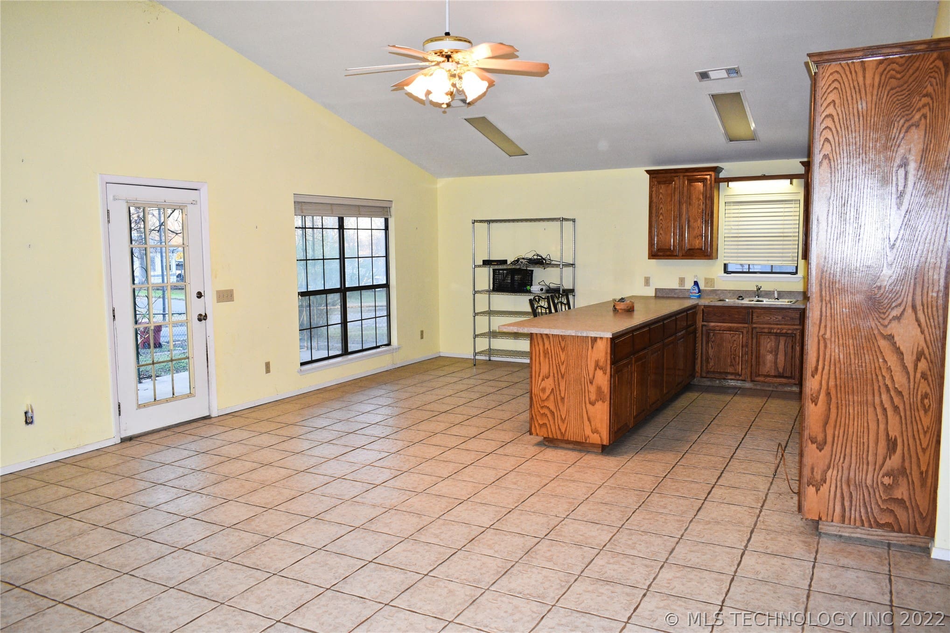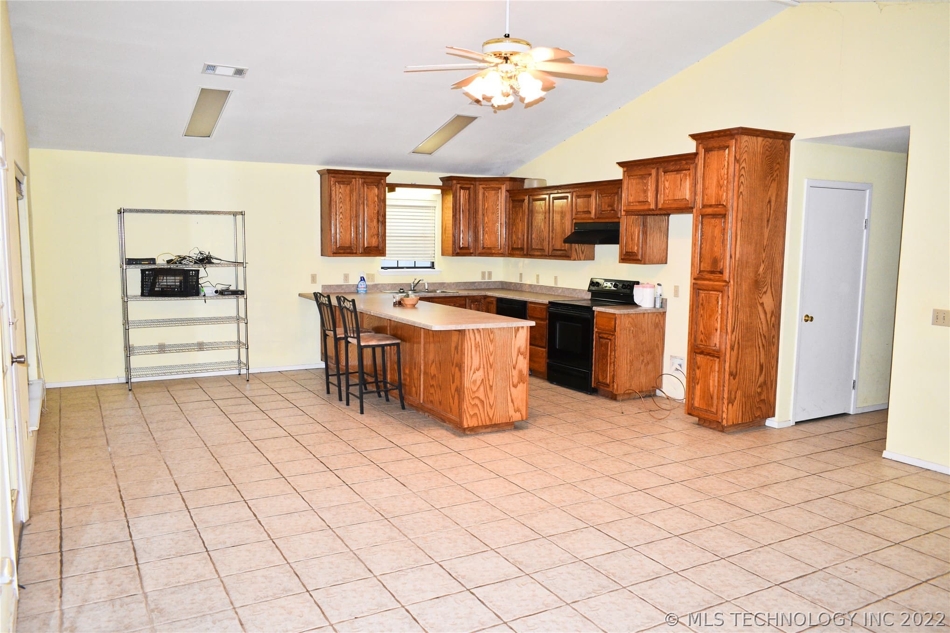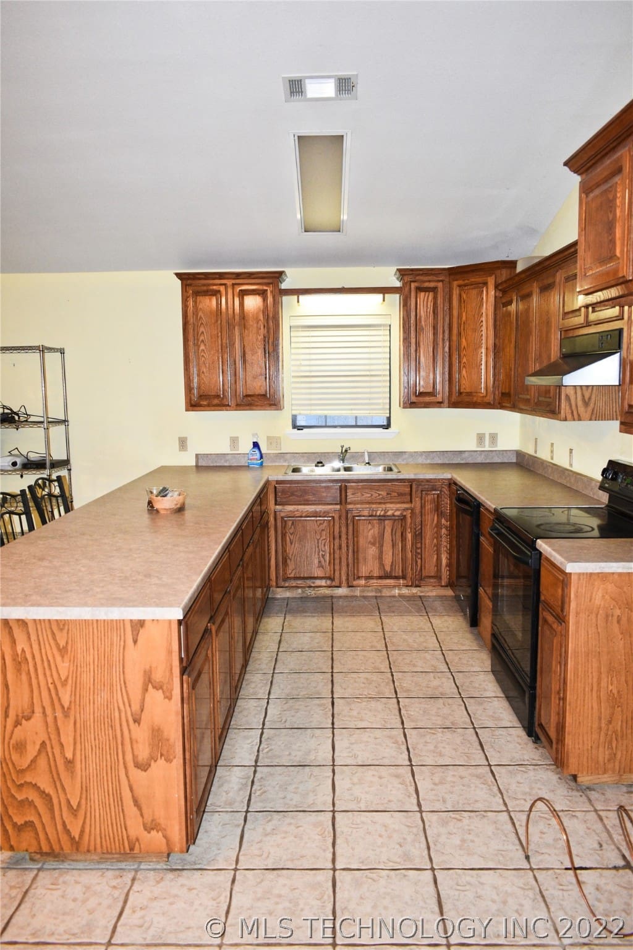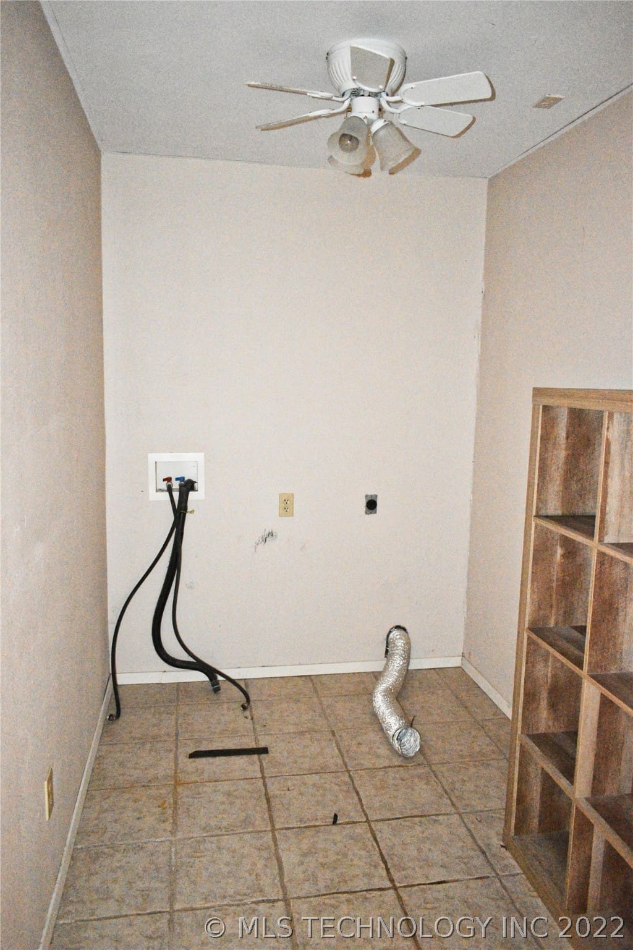503 4th St, Hugo, OK 74743, USA
503 4th St, Hugo, OK 74743, USA- 2 beds
- 2 baths
- 1400 sq ft
Basics
- Date added: Added 2 years ago
- Category: Residential
- Type: SingleFamilyResidence
- Status: Active
- Bedrooms: 2
- Bathrooms: 2
- Area: 1400 sq ft
- Lot size: 7000 sq ft
- Year built: 2000
- Subdivision Name: Springs I
- Lot Size Acres: 0.161
- Bathrooms Full: 2
- Bathrooms Half: 0
- DaysOnMarket: 1
- Listing Terms: Conventional
- County: Choctaw
- MLS ID: 2242280
Description
-
Description:
Cute as a button for the investor wanting to take advantage of rental income opportunity or someone looking for an affordable home. This home has a charming cabin look to it given its wood exterior, metal roof and covered front porch that overlooks a chain-link fenced yard. Offering 1,400 square feet, the home has a desirable open concept living, dining and kitchen area with a vaulted ceiling and abundant natural lighting. The kitchen even has real wood cabinets and there are many of them. The utility room houses the water heater, and it also has full-size washer and dryer connections. There is a full bathroom for guests, a guest bedroom, and an owner's suite that has a large bedroom with its own private full bathroom. The bedrooms have bare concrete flooring at this time, so one may choose what they wish after closing. The rest of the home has low-allergen, easy to clean ceramic tile flooring. Behind the home is a carport for covered parking and two storage buildings. Within just minutes of shopping, dining, schools and more.
Show all description
Rooms
- Rooms Total: 0
Location
- Directions: The Property is located on the east side of S 4th Street just south of East Dalton Street.
- Lot Features: MatureTrees
Building Details
- Architectural Style: Other
- Building Area Total: 1400 sq ft
- Construction Materials: WoodSiding,WoodFrame
- StructureType: House
- Stories: 1
- Roof: Metal
- Levels: One
- Basement: None
Amenities & Features
- Cooling: CentralAir
- Fencing: ChainLink
- Fireplaces Total: 0
- Flooring: Concrete,Tile
- Garage Spaces: 1
- Heating: Central,Electric
- Interior Features: LaminateCounters,VaultedCeilings,CeilingFans
- Laundry Features: WasherHookup,ElectricDryerHookup
- Window Features: Other
- Utilities: ElectricityAvailable,WaterAvailable
- Security Features: NoSafetyShelter
- Patio & Porch Features: Covered,Porch
- Parking Features: Carport
- Appliances: Dishwasher,Oven,Range,ElectricRange,ElectricWaterHeater
- Pool Features: None
- Sewer: PublicSewer
School Information
- Elementary School: Hugo
- Elementary School District: Hugo - Sch Dist (I8)
- High School: Hugo
- High School District: Hugo - Sch Dist (I8)
- Middle Or Junior School: Hugo
Miscellaneous
- Contingency: 0
- Direction Faces: West
- Permission: IDX
- List Office Name: Babcock Real Estate
- Possession: CloseOfEscrow
Fees & Taxes
- Tax Annual Amount: $589.00
- Tax Year: 2021

