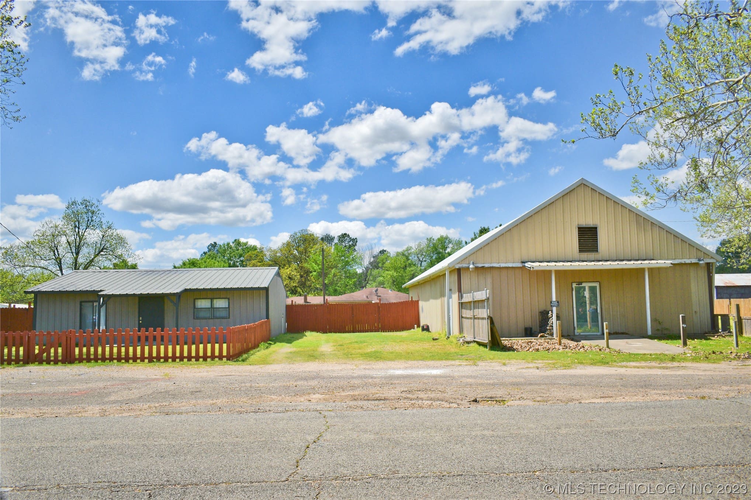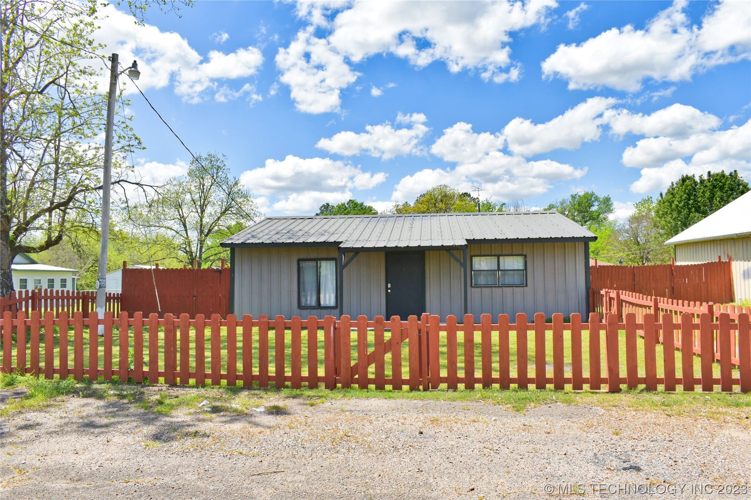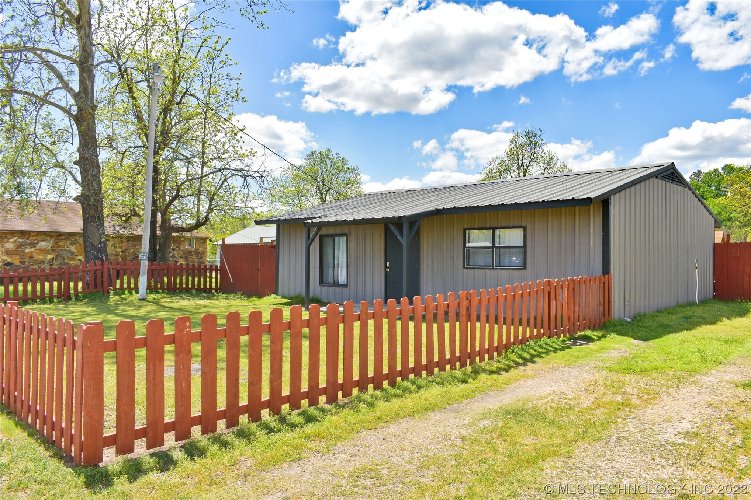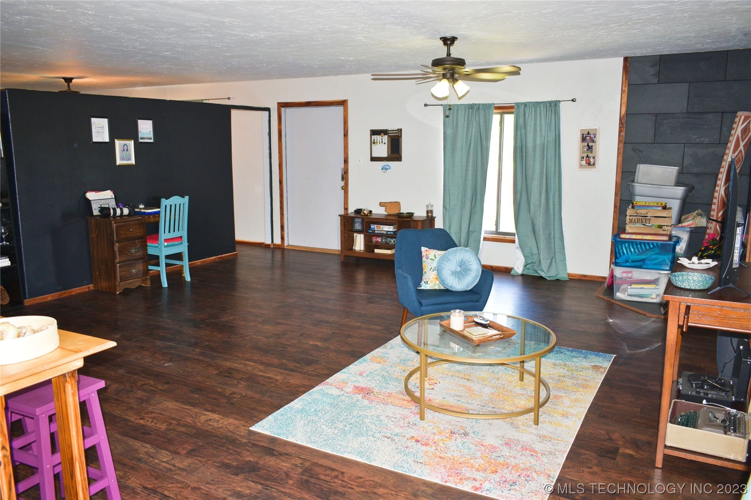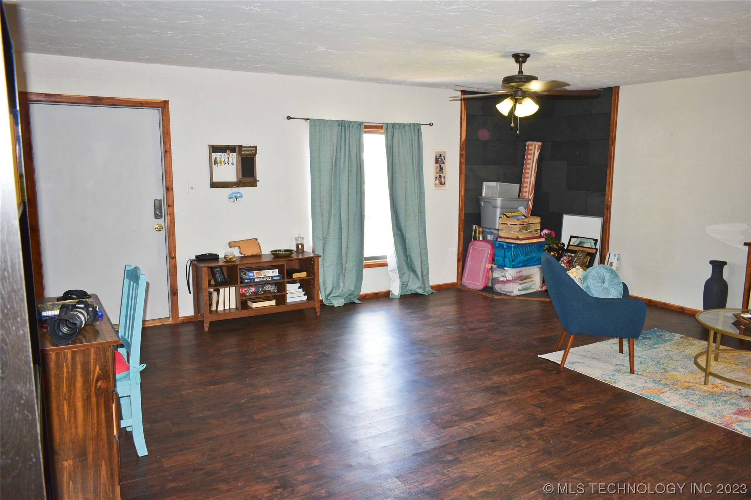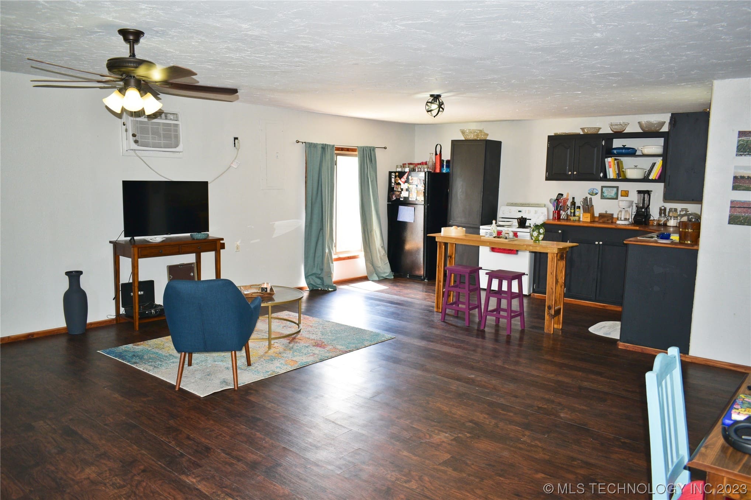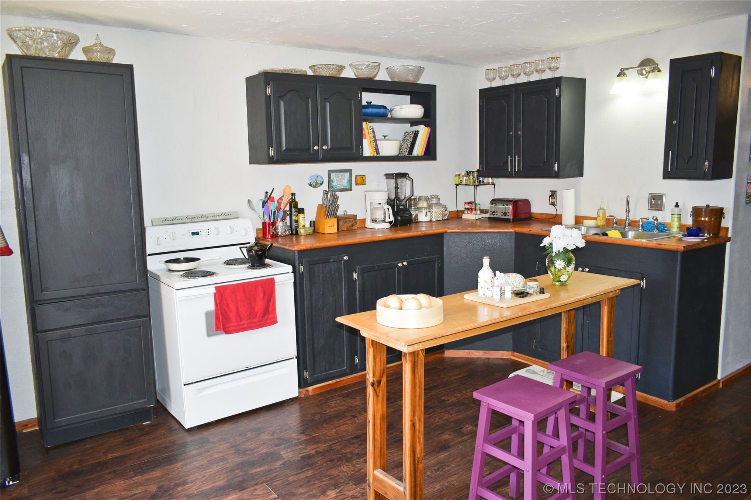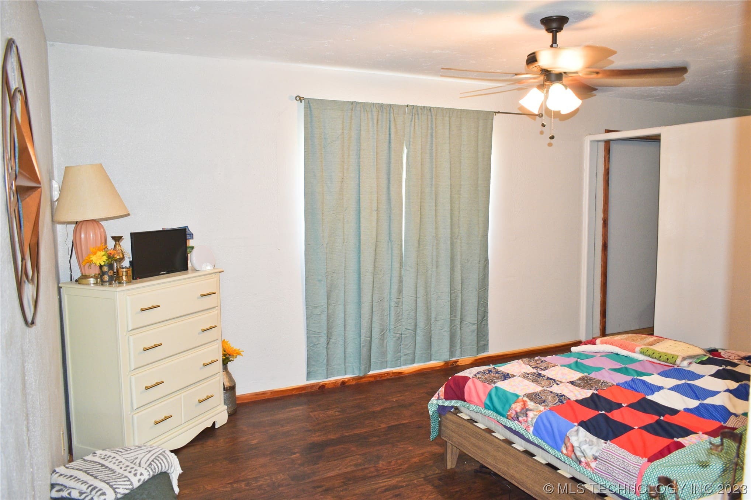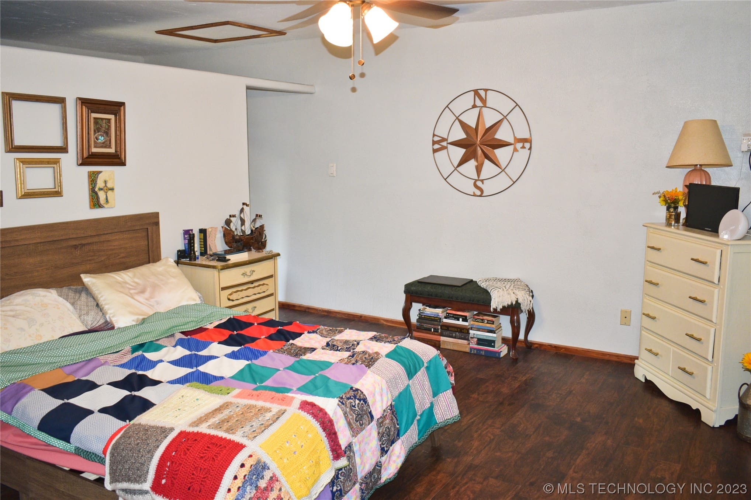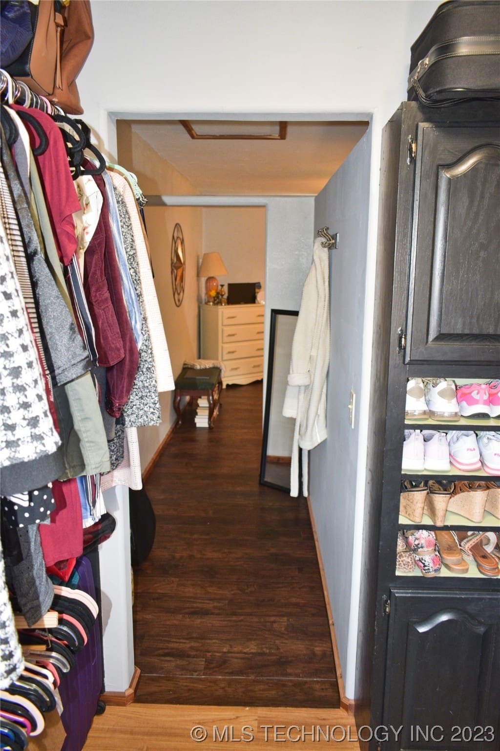501 N Everidge St, Grant, OK 74738, USA
501 N Everidge St, Grant, OK 74738, USA- 3 beds
- 2 baths
- 1972 sq ft
Basics
- Date added: Added 1 year ago
- Category: Residential
- Type: SingleFamilyResidence
- Status: Active
- Bedrooms: 3
- Bathrooms: 2
- Area: 1972 sq ft
- Lot size: 15750 sq ft
- Year built: 1965
- Subdivision Name: Choctaw Co Unplatted
- Lot Size Acres: 0.362
- Bathrooms Full: 2
- Bathrooms Half: 0
- DaysOnMarket: 0
- Listing Terms: Conventional
- County: Choctaw
- MLS ID: 2313868
Description
-
Description:
Attention investors! Terrific income potential here given this unique property's multi-rental capabilities. Adorable, renovated home has an open-concept living/dining/kitchen area, laundry room with stackable washer and dryer connections with room for storage, one bedroom, a bathroom with a tiled shower you just won't believe the size of, and a small room that could be a nursery, office or fitness room. The home is currently leased through February 2024. The metal building next door has been designed as a duplex, with part of it completed and rented through August 2023. It has a very spacious, open concept living/dining/kitchen area with a utility closet that will house a full-size washer and dryer set, two bedrooms and one bathroom. Varying stone and wood accents throughout make this place extra special! The other portion of the duplex is currently used for storage with some work done and many building materials included so you may finish it out without full expenses ahead. Tenants share a huge, privacy fenced back yard. This really is a great opportunity for someone seeking to have rental properties, as you can easily manage three rentals in one place with this one. Call to schedule a property tour. NOTE: No owner financing, no rental inquiries. Property is for sale only.
Show all description
Rooms
- Rooms Total: 0
Location
- Directions: Property is located at E Forest Avenue and N Everidge St in Grant just northeast of the Grant Rural Water Department office.
- Lot Features: Other
Building Details
- Architectural Style: Other
- Building Area Total: 1972 sq ft
- Construction Materials: Other
- StructureType: House
- Stories: 1
- Roof: Other
- Levels: One
- Basement: None
Amenities & Features
- Cooling: Other
- Fencing: Other
- Fireplaces Total: 0
- Flooring: Other
- Garage Spaces: 0
- Heating: Other
- Interior Features: Other
- Window Features: Other
- Utilities: ElectricityAvailable,WaterAvailable
- Security Features: NoSafetyShelter
- Patio & Porch Features: Other
- Appliances: Other,Oven,Range
- Pool Features: None
- Sewer: Other
School Information
- Elementary School: Hugo
- Elementary School District: Hugo - Sch Dist (I8)
- High School: Hugo
- High School District: Hugo - Sch Dist (I8)
- Middle Or Junior School: Hugo
Miscellaneous
- Contingency: 0
- Direction Faces: East
- Permission: IDX
- List Office Name: Babcock Real Estate
- Possession: SubjectToTenantRights
Fees & Taxes
- Tax Annual Amount: $581.00
- Tax Year: 2022

