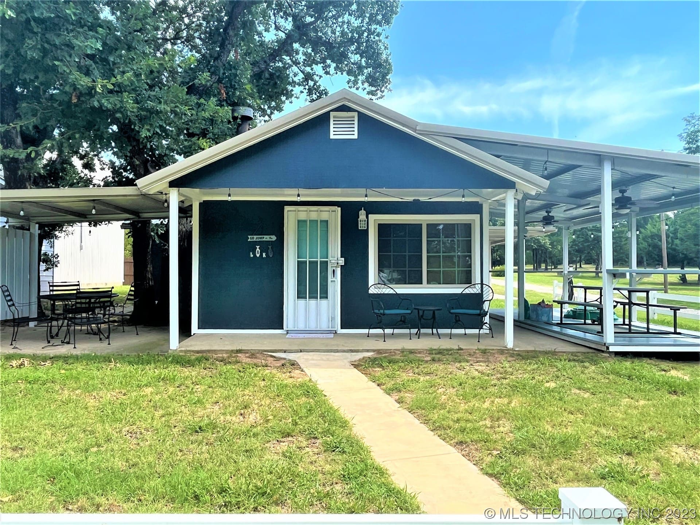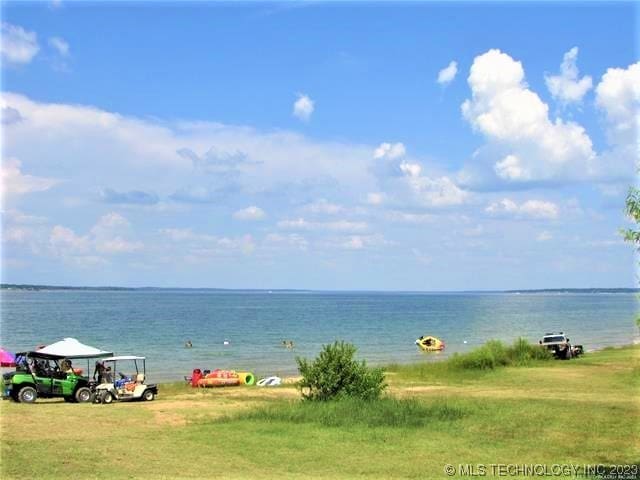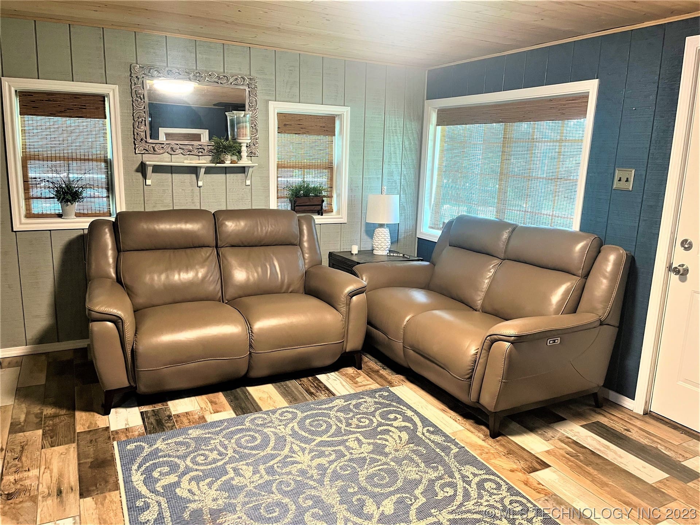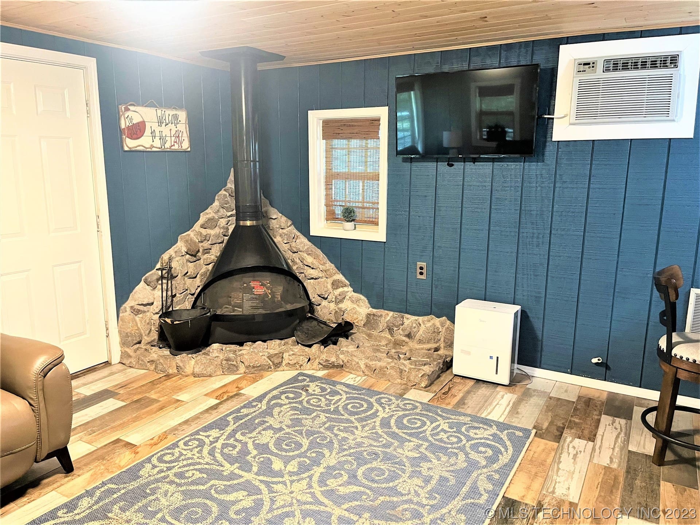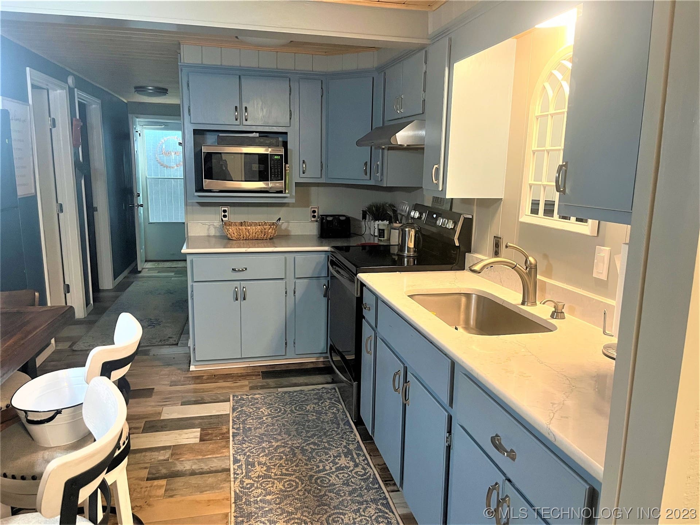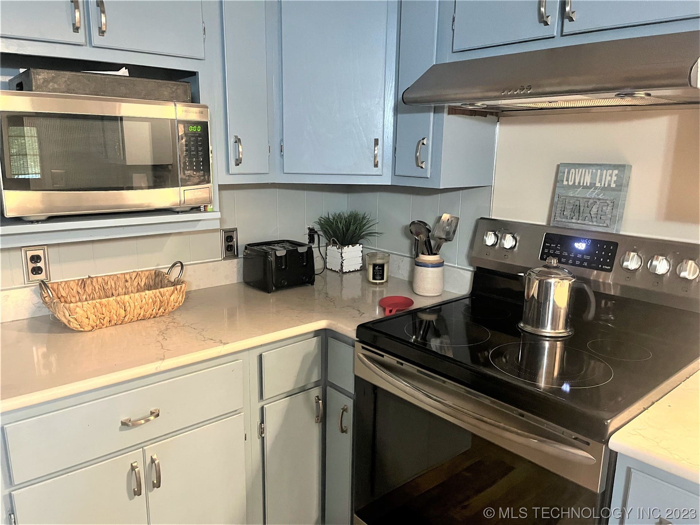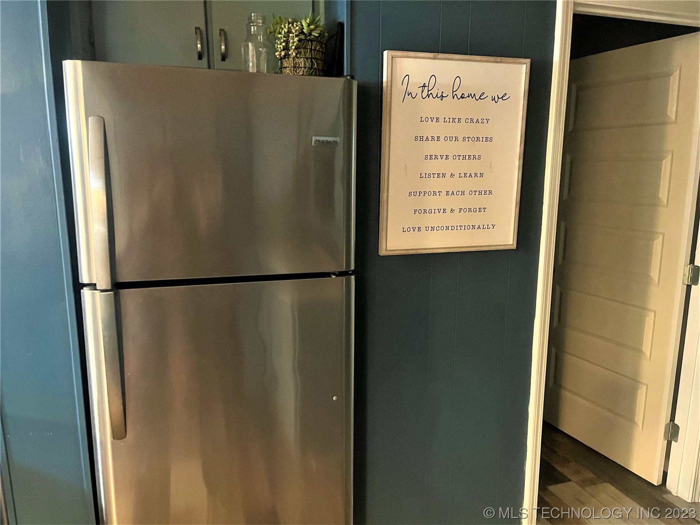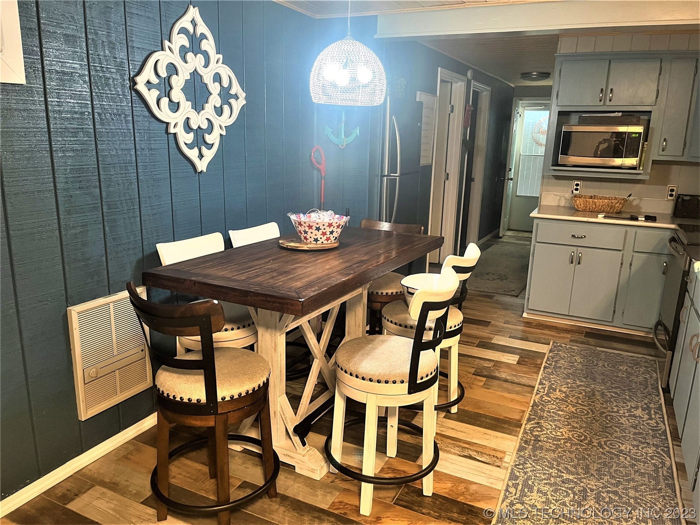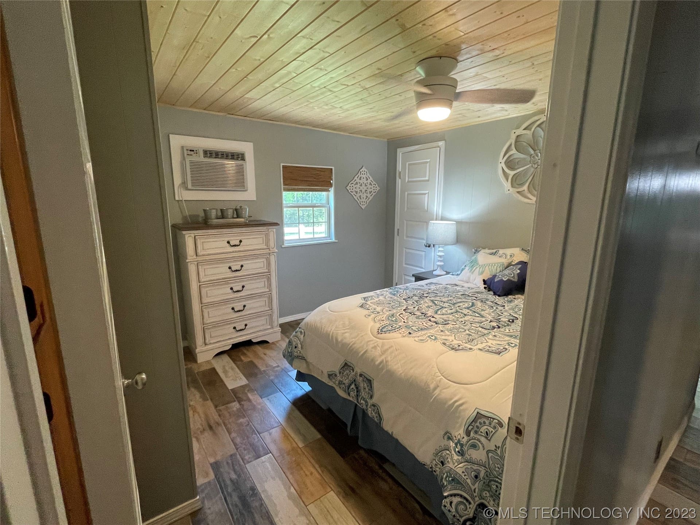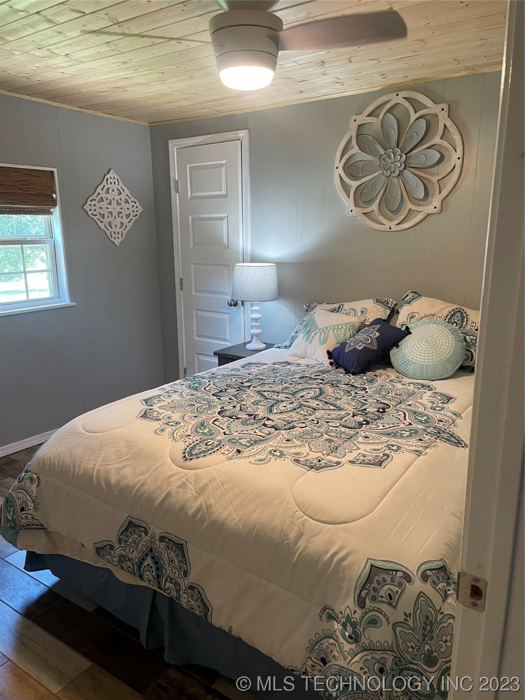ResidentialSingleFamilyResidenceOklahomaMarshall CountyKingston1565112 Oakwood Dr, Kingston, OK 73439, USA
5112 Oakwood Dr, Kingston, OK 73439, USA
5112 Oakwood Dr, Kingston, OK 73439, USA- 3 beds
- 2 baths
- 798 sq ft
$199,000.00
Request info
Basics
- Date added: Added 9 months ago
- Category: Residential
- Type: SingleFamilyResidence
- Status: Active
- Bedrooms: 3
- Bathrooms: 2
- Area: 798 sq ft
- Lot size: 5000 sq ft
- Year built: 1970
- Subdivision Name: Edgewater Heights II
- Lot Size Acres: 0.115
- Bathrooms Full: 1
- Bathrooms Half: 1
- DaysOnMarket: 1
- Listing Terms: Conventional,FHA,USDALoan,VALoan
- County: Marshall
- MLS ID: 2325670
Description
-
Description:
Cute cozy cabin with LAKE ACCESS within a few blocks off the sandy beaches of Texoma. Home has been tastefully remodeled including all new flooring, paint in and out, metal roof, new septic, new windows, upgraded bathrooms and much more. Plenty of room for outside entertainment with 2 covered patios.
Show all description
28 X 30 garage with electricity, to store you lake toys. Home is ready to move in and start your lake living now. All furnishing and appliances stay with property. Additional lots across the street are available to purchase.
Rooms
- Rooms Total: 0
Location
- Directions: From Kingston head south on Enos Rd to Snell Rd east to Oakwood Dr north. Home is on east corner.
- Lot Features: CornerLot
Building Details
- Architectural Style: CabinCottage
- Building Area Total: 798 sq ft
- Construction Materials: HardiPlankType,WoodFrame
- StructureType: House
- Stories: 1
- Roof: Metal
- Levels: One
Amenities & Features
- Cooling: WindowUnits
- Door Features: InsulatedDoors,StormDoors
- Exterior Features: RainGutters
- Fencing: Decorative
- Fireplaces Total: 1
- Flooring: Tile
- Fireplace Features: WoodBurning
- Garage Spaces: 2
- Heating: Other
- Interior Features: GraniteCounters,CeilingFans
- Laundry Features: ElectricDryerHookup
- Window Features: Vinyl,InsulatedWindows
- Utilities: ElectricityAvailable,WaterAvailable
- Security Features: NoSafetyShelter,SmokeDetectors
- Patio & Porch Features: Covered,Patio,Porch
- Parking Features: Boat,Detached,Garage,RVAccessParking,Shelves
- Appliances: Disposal,Microwave,Oven,Range,Refrigerator,Stove,Washer,ElectricOven,ElectricRange,ElectricWaterHeater
- Pool Features: None
- Sewer: SepticTank
School Information
- Elementary School: Kingston
- Elementary School District: Kingston - Sch Dist (X65)
- High School: Kingston
- High School District: Kingston - Sch Dist (X65)
Miscellaneous
- Community Features: Gutters
- Contingency: 0
- Direction Faces: East
- Permission: IDX
- List Office Name: Cardinal Realty
- Possession: CloseOfEscrow
Fees & Taxes
- Tax Annual Amount: $618.00
- Tax Year: 2022
Ask an Agent About This Home
This SingleFamilyResidence style property is located in Kingston is currently Residential and has been listed on Sparlin Realty. This property is listed at $199,000.00. It has 3 beds bedrooms, 2 baths bathrooms, and is 798 sq ft. The property was built in 1970 year.
Powered by Estatik

