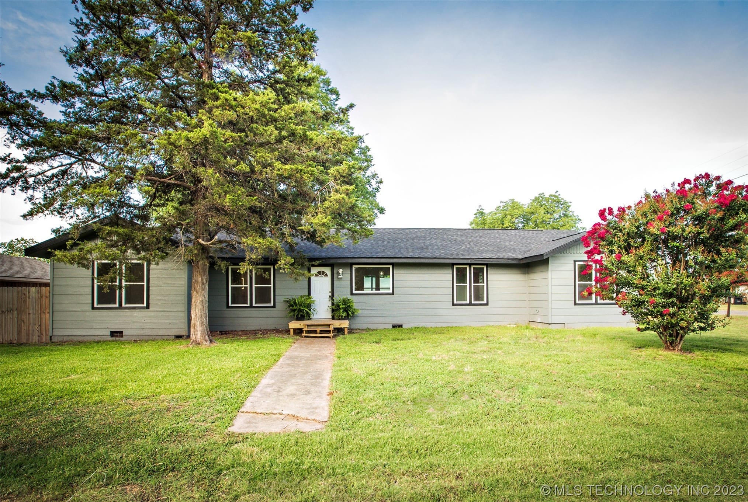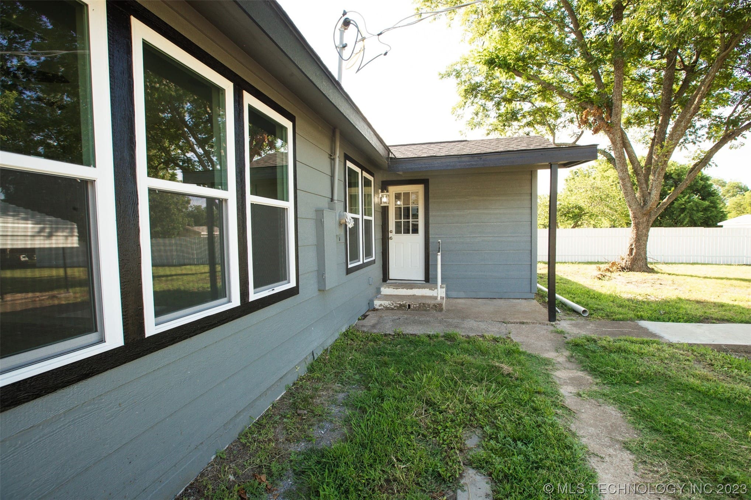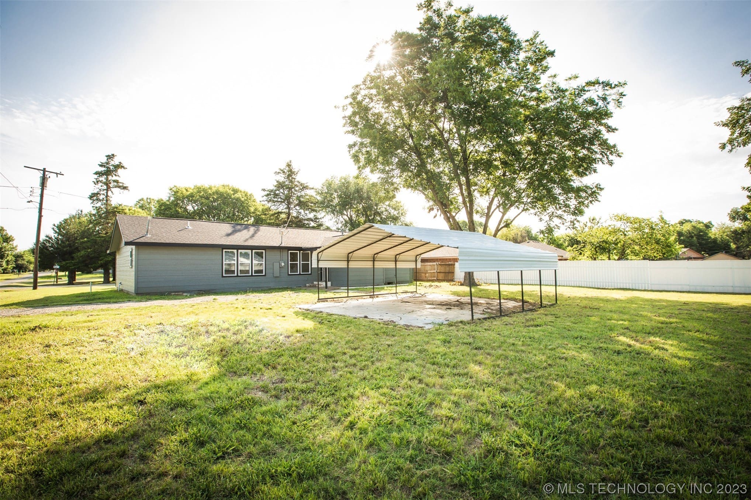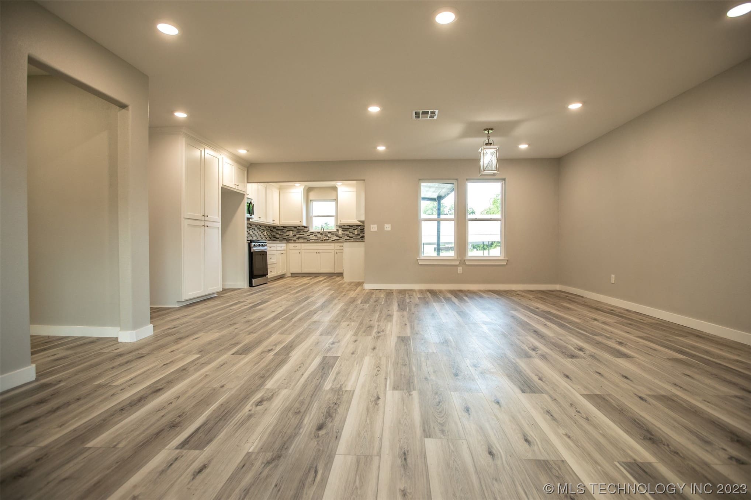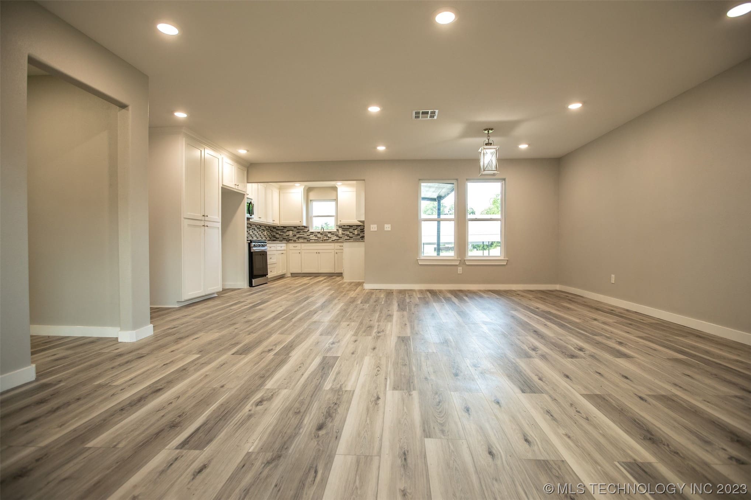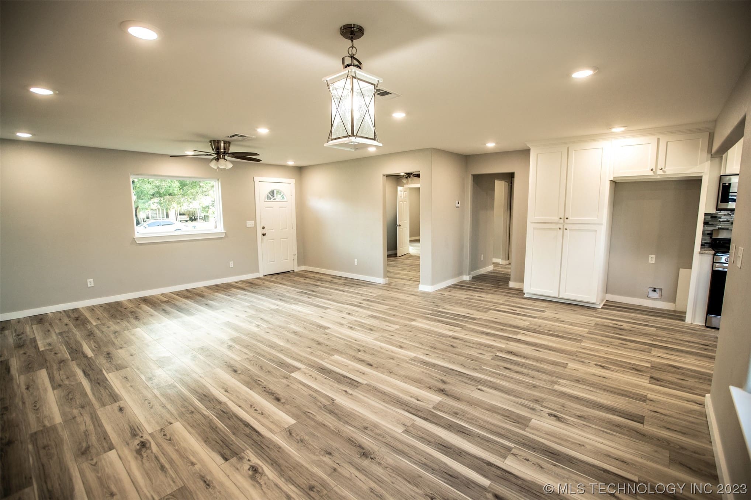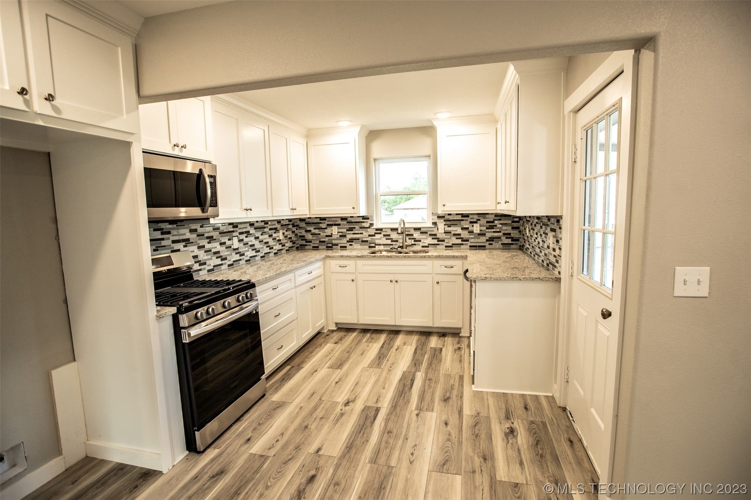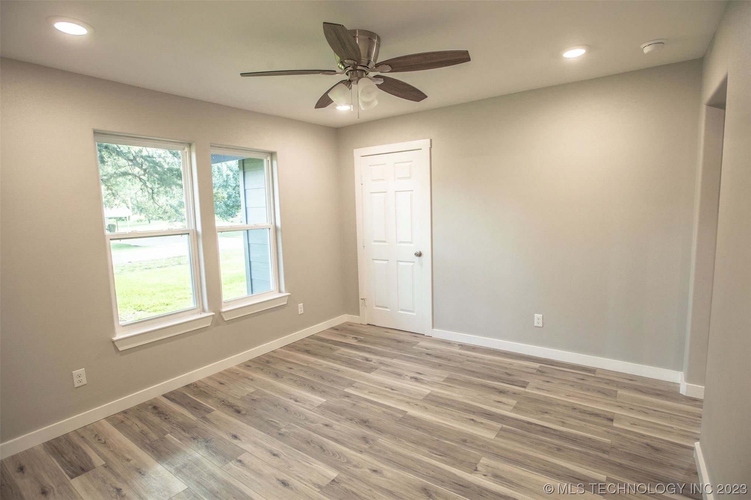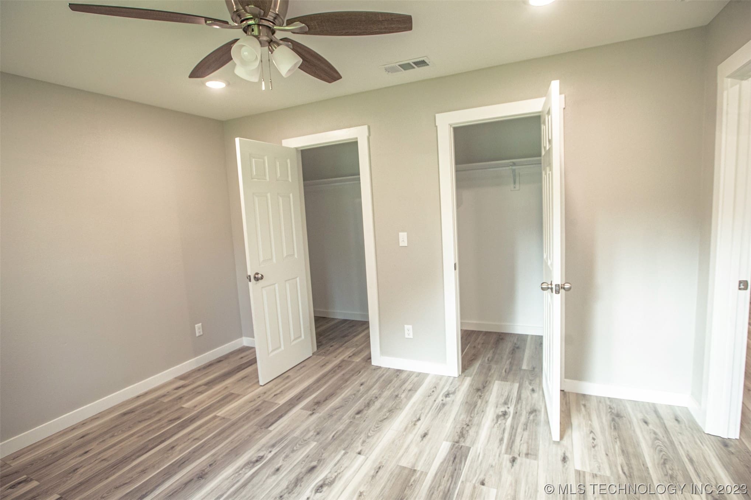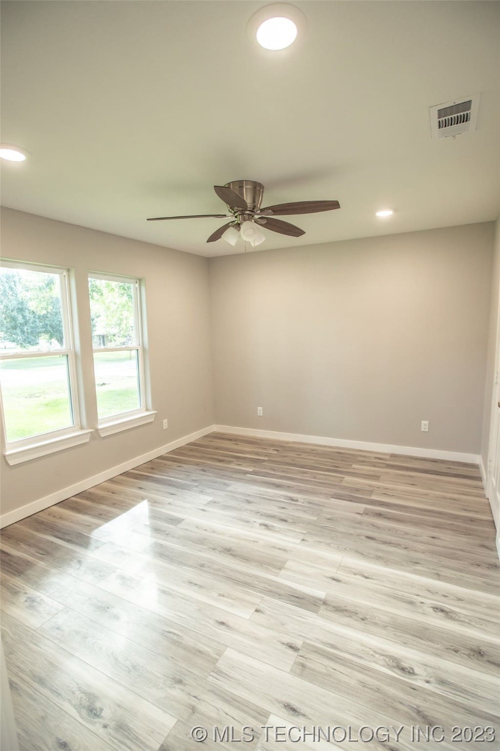513 W Main St, Calera, OK 74730, USA
513 W Main St, Calera, OK 74730, USA- 3 beds
- 2 baths
- 1900 sq ft
Basics
- Date added: Added 1 year ago
- Category: Residential
- Type: SingleFamilyResidence
- Status: Active
- Bedrooms: 3
- Bathrooms: 2
- Area: 1900 sq ft
- Lot size: 20061 sq ft
- Year built: 1951
- Subdivision Name: Calera OTP
- Lot Size Acres: 0.461
- Bathrooms Full: 2
- Bathrooms Half: 0
- DaysOnMarket: 0
- Listing Terms: Conventional,FHA,USDALoan,VALoan
- County: Bryan
- MLS ID: 2326014
Description
-
Description:
This renovated three-bedroom 2 bathroom home is located in Calera, OK, a desirable area near Lake Texoma, Choctaw Casino & Resort, and OK/Tx border with easy access to Hwy 69/75. This property offers a convenient and family-friendly location. The home boasts numerous features and upgrades, including new windows, interior and exterior paint, roof, water heater, shaker style cabinets, granite countertops, fixtures, flooring, bullnose corner, and HVAC. You'll find approx 200 sqft of added space by replacing a small garage into a spacious laundry room. Primary suite with ensuite that features a walk in tiled shower, double sink granite vanity with LED lighting, and a spacious walk-in closet. There are two more bedrooms, another full bath, a renovated kitchen with shaker-style cabinetry, dining space, and living room. The kitchen is beautifully appointed with glass backsplash, silver hardware, and a five-burner cooktop. This home Sitting on a corner lot that spans a .5 an acre, the backyard can be converted into your own oasis. The current owners have gone above and beyond in renovating and preparing this home, ensuring that it is move-in ready for its next owners. The attention to detail and thoughtful updates throughout make this property truly special. Call Now for your very own private showing.
Show all description
Rooms
- Rooms Total: 0
Location
- Directions: From Hwy 69/75 in Calera go west on Main Street. Home is on the corner of Main and 5th.
- Lot Features: CornerLot,MatureTrees
Building Details
- Architectural Style: Other
- Building Area Total: 1900 sq ft
- Construction Materials: AluminumSiding,Other,WoodFrame
- StructureType: House
- Stories: 1
- Roof: Asphalt,Fiberglass
- Levels: One
- Basement: CrawlSpace
Amenities & Features
- Cooling: CentralAir
- Exterior Features: SatelliteDish
- Fencing: ChainLink,Partial,Privacy
- Fireplaces Total: 0
- Flooring: Carpet,Vinyl
- Garage Spaces: 1
- Heating: Gas,None
- Interior Features: LaminateCounters,CeilingFans
- Laundry Features: WasherHookup,ElectricDryerHookup
- Window Features: Vinyl
- Utilities: ElectricityAvailable,NaturalGasAvailable,WaterAvailable
- Security Features: NoSafetyShelter
- Patio & Porch Features: Deck
- Parking Features: Attached,Carport,Garage
- Appliances: BuiltInRange,Dishwasher,Oven,Range,GasOven,GasRange,GasWaterHeater
- Pool Features: None
- Sewer: PublicSewer
School Information
- Elementary School: Calera
- Elementary School District: Calera - Sch Dist (CA3)
- High School: Calera
- High School District: Calera - Sch Dist (CA3)
Miscellaneous
- Contingency: 0
- Direction Faces: North
- Permission: IDX
- List Office Name: eXp Realty, LLC
- Possession: CloseOfEscrow
Fees & Taxes
- Tax Annual Amount: $599.00
- Tax Year: 2021

