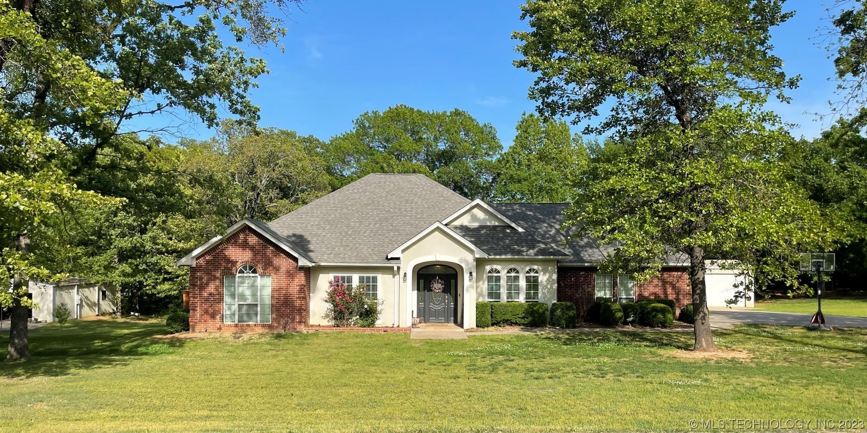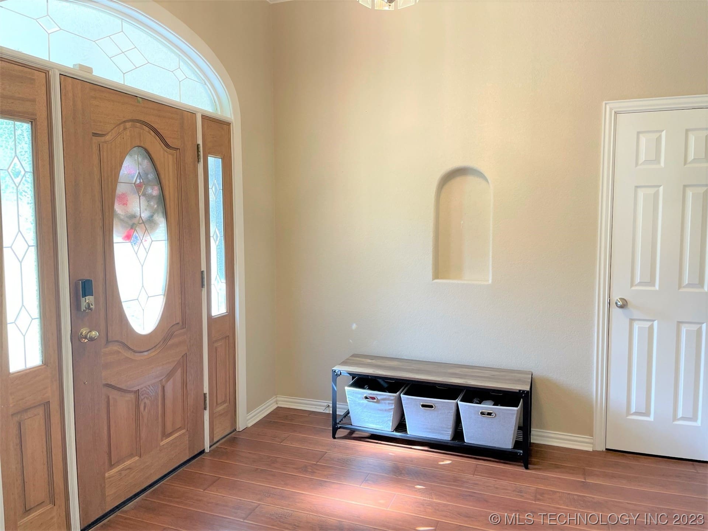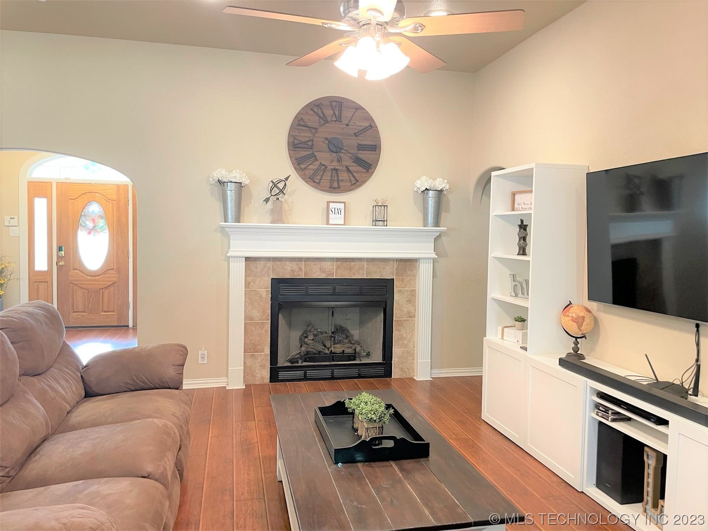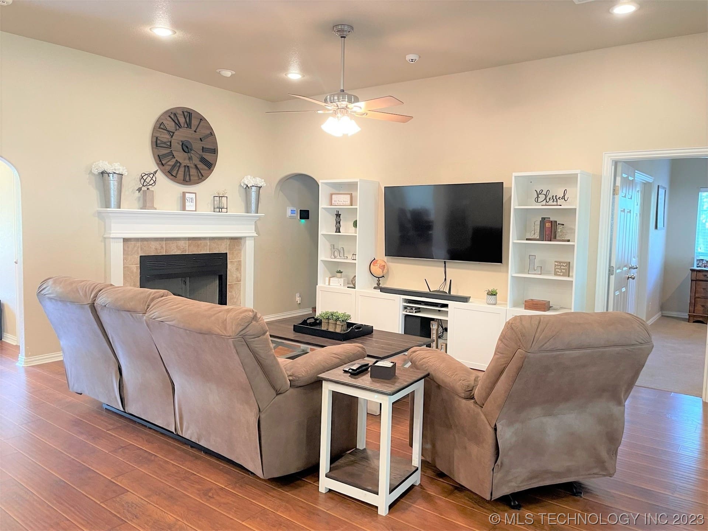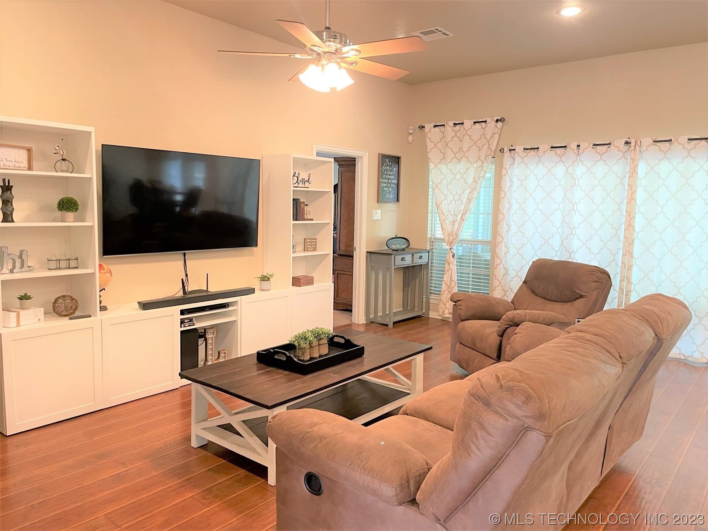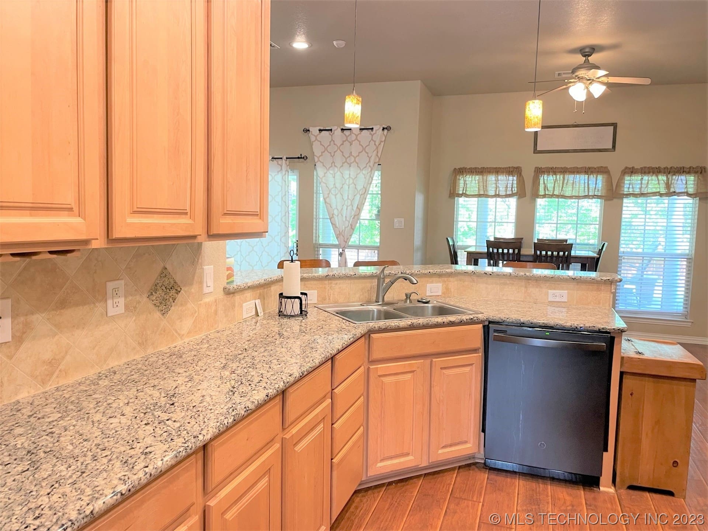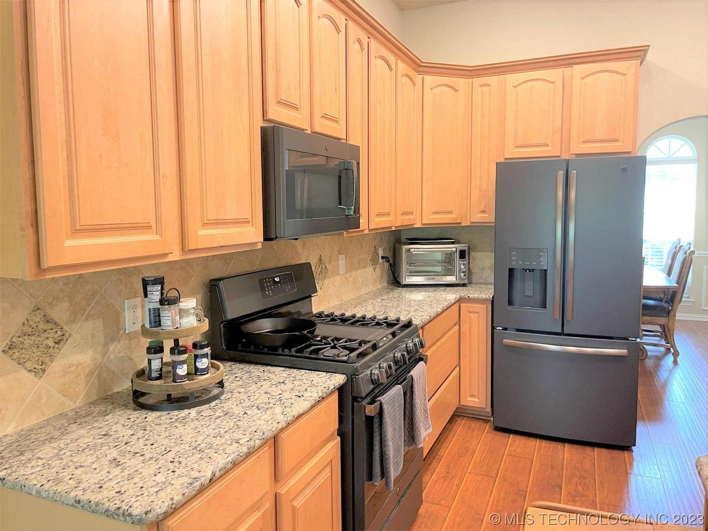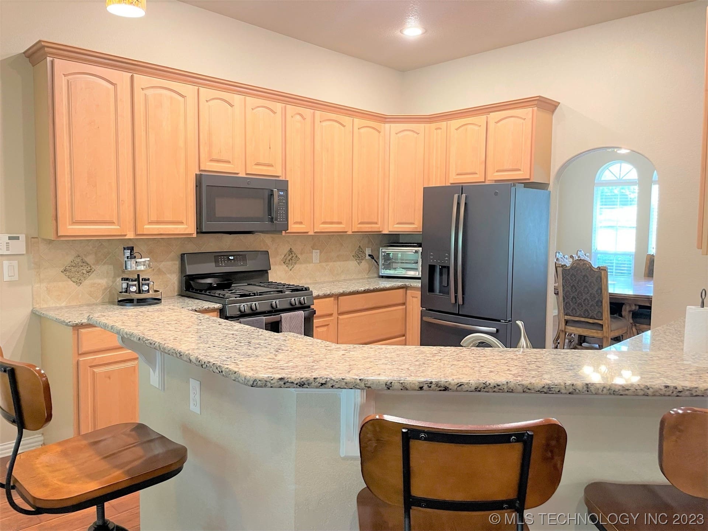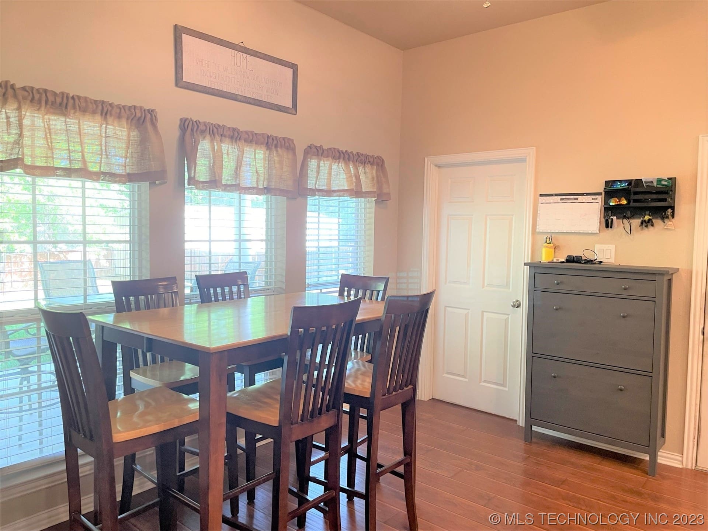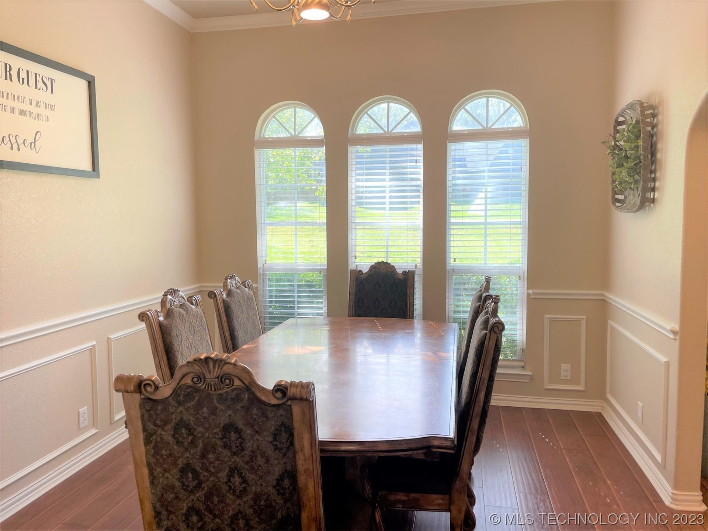5366 Stonebriar Cir, Durant, OK 74701, USA
5366 Stonebriar Cir, Durant, OK 74701, USA- 3 beds
- 2 baths
- 2255 sq ft
Basics
- Date added: Added 1 year ago
- Category: Residential
- Type: SingleFamilyResidence
- Status: Active
- Bedrooms: 3
- Bathrooms: 2
- Area: 2255 sq ft
- Lot size: 43995 sq ft
- Year built: 2008
- Subdivision Name: Stonebriar Estates
- Lot Size Acres: 1.01
- Bathrooms Full: 2
- Bathrooms Half: 0
- DaysOnMarket: 1
- Listing Terms: Conventional,FHA,USDALoan,VALoan
- County: Bryan
- MLS ID: 2313917
Description
-
Description:
Located in the desirable Stonebriar Estates subdivision, listings don't come available here very often. ]This 3/2/2 brick home features appr. 2,255 sf of living space. Large open entry leads into the Formal Dining Room or into the cozy living room. The living room has a propane fireplace along one wall then windows all along he rear wall into the breakfast nook. Semi-open living/dining and kitchen area. Nearly brand new appliances including a propane cookstove. Large laundry room w/ huge pantry and granite workspace. Several pull out cabinets in laundry and kitchen for maximum storage. Large Master Suite w/ corner jetted tub and separate shower, walk-in closet. Nice office area right off the Master. Outside you will enjoy the extended garage and large covered patio area - a great space for entertaining family and friends. Storm shelter, privacy fence and a 960 sf shop bldg w/ two overhead doors as well as a walk through door. 1 acre lot w/ mature trees on a freshly paved road.
Show all description
Rooms
- Rooms Total: 8
Location
- Directions: Going north on Hwy. 48, turn west into Stonebriar Estates. Go to the last street (Stonebriar Circ), turn south. Second house on the left. Sign in yard.
- Lot Features: MatureTrees
Building Details
- Architectural Style: Ranch
- Building Area Total: 2255 sq ft
- Construction Materials: BrickVeneer,WoodFrame
- StructureType: House
- Stories: 1
- Roof: Asphalt,Fiberglass
- Levels: One
- Basement: None
Amenities & Features
- Cooling: CentralAir
- Exterior Features: ConcreteDriveway,SprinklerIrrigation,RainGutters
- Fencing: Privacy
- Fireplaces Total: 1
- Flooring: Carpet,Tile,Wood
- Fireplace Features: GasLog
- Garage Spaces: 2
- Heating: HeatPump,Propane
- Interior Features: GraniteCounters,VaultedCeilings,CeilingFans
- Laundry Features: WasherHookup,ElectricDryerHookup
- Window Features: Vinyl
- Utilities: ElectricityAvailable,NaturalGasAvailable,WaterAvailable
- Security Features: StormShelter,SecuritySystemLeased,SmokeDetectors
- Patio & Porch Features: Covered,Patio,Porch
- Parking Features: GarageFacesSide
- Appliances: Dishwasher,Disposal,Microwave,Oven,Range,Refrigerator,TanklessWaterHeater,ElectricOven,ElectricRange,GasWaterHeater,PlumbedForIceMaker
- Pool Features: None
- Sewer: AerobicSeptic
School Information
- Elementary School: George Washington
- Elementary School District: Durant - Sch Dist (58)
- High School: Durant
- High School District: Durant - Sch Dist (58)
Miscellaneous
- Community Features: Gutters,Sidewalks
- Contingency: 0
- Direction Faces: West
- Permission: IDX
- List Office Name: Campbell Real Estate Group
- Possession: CloseOfEscrow
Fees & Taxes
- Tax Annual Amount: $3,253.00
- Tax Year: 2022

