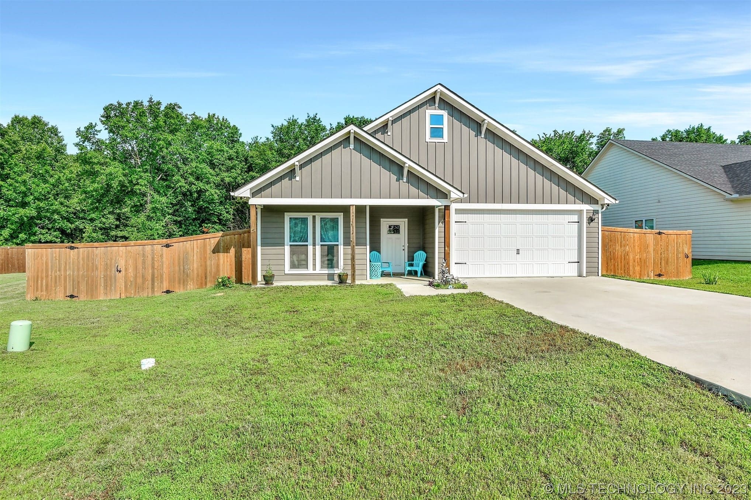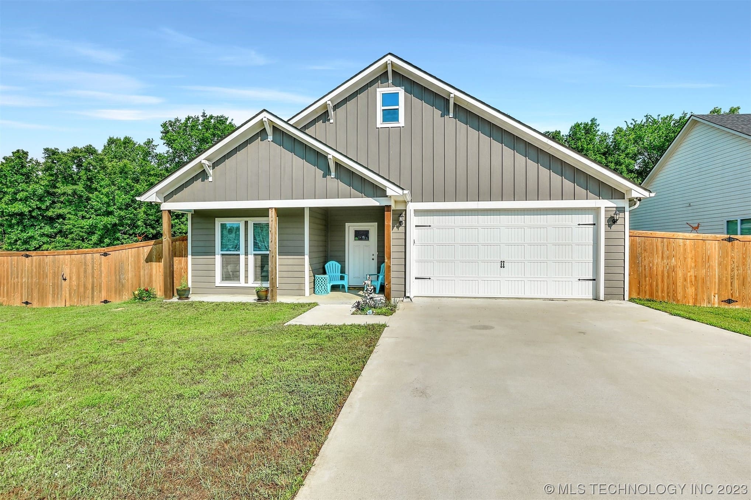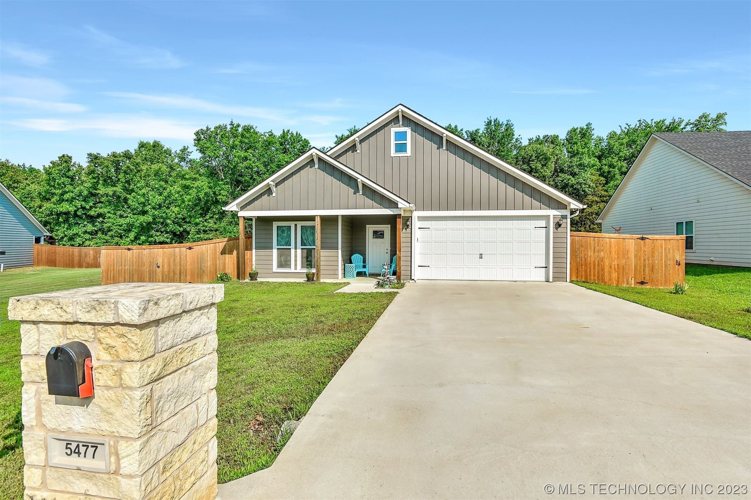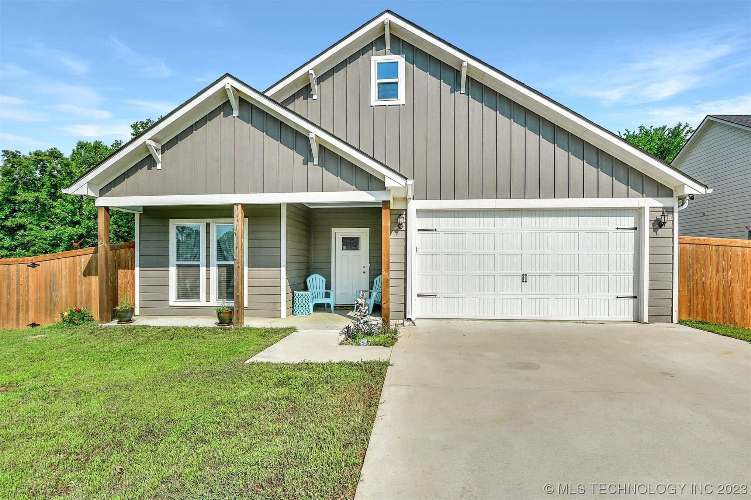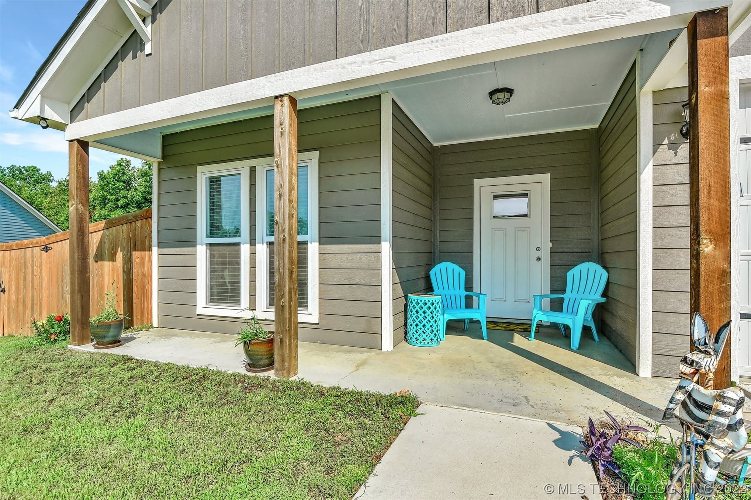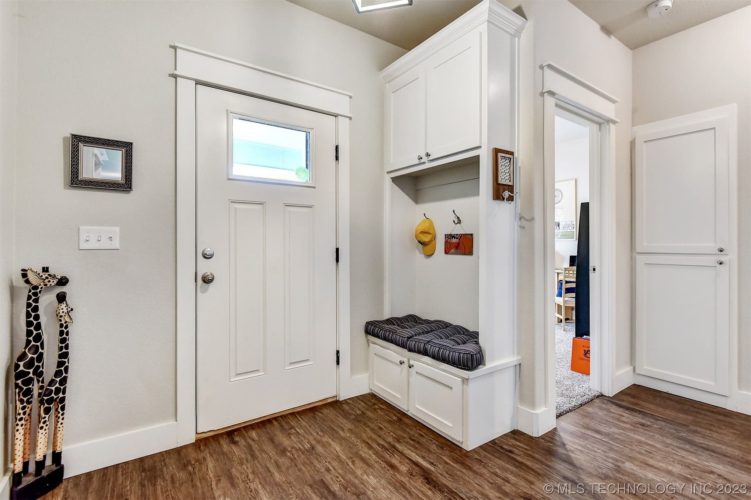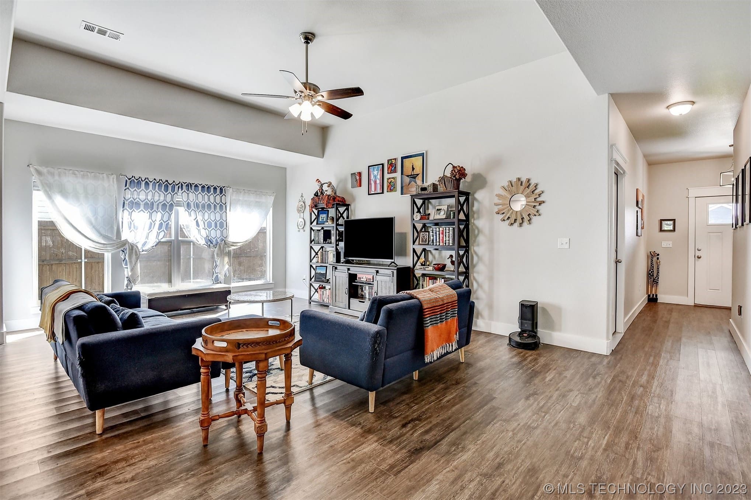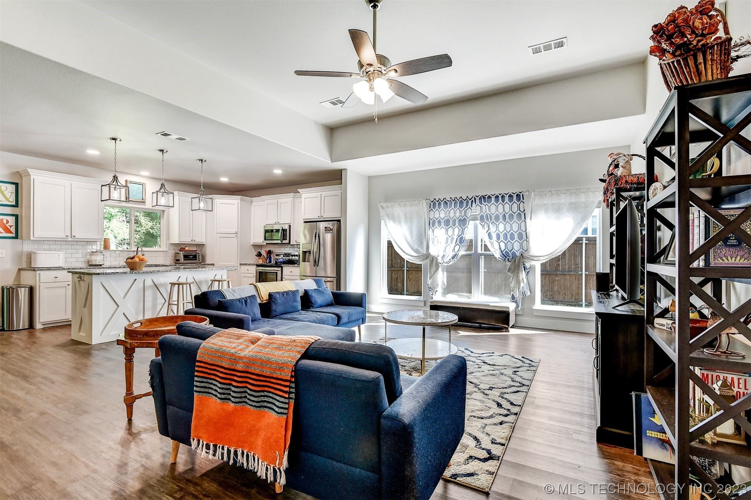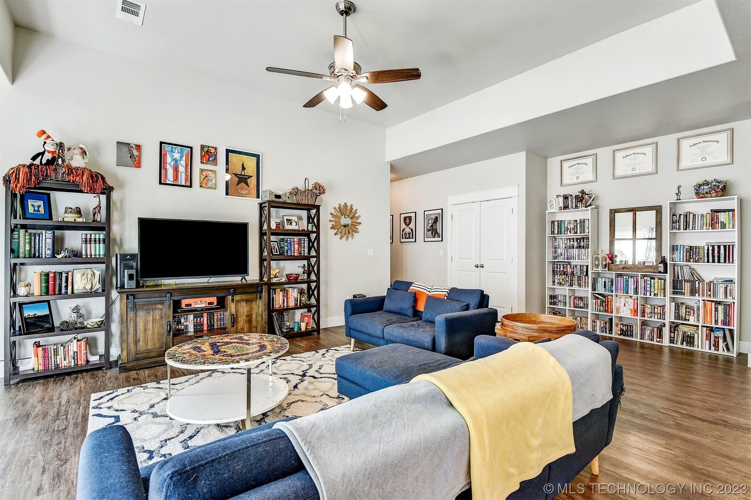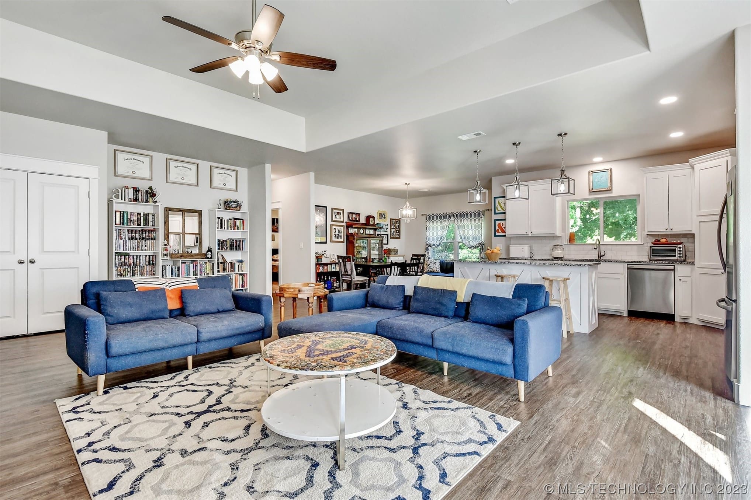5477 Roadrunner Dr, Durant, OK 74701, USA
5477 Roadrunner Dr, Durant, OK 74701, USA- 3 beds
- 2 baths
- 1688 sq ft
Basics
- Date added: Added 1 year ago
- Category: Residential
- Type: SingleFamilyResidence
- Status: Active
- Bedrooms: 3
- Bathrooms: 2
- Area: 1688 sq ft
- Lot size: 26572 sq ft
- Year built: 2019
- Subdivision Name: Country Estates VI
- Lot Size Acres: 0.61
- Bathrooms Full: 2
- Bathrooms Half: 0
- DaysOnMarket: 0
- Listing Terms: Conventional,FHA,VALoan
- County: Bryan
- MLS ID: 2316801
Description
-
Description:
Nestled on a generous half-acre lot in the tranquil town of Durant, OK, 5477 Roadrunner Drive presents an idyllic retreat for its new occupants. This charming 3 bedroom, 2 bath home offers a perfect blend of comfort, space, and sustainability. Stepping inside, you'll be greeted by an inviting living area, bathed in natural light, providing an ideal space for relaxation or entertaining guests. The well-appointed kitchen boasts modern appliances and ample storage, inspiring culinary adventures. The three spacious bedrooms offer a peaceful sanctuary, while the two bathrooms provide convenience and privacy. Adding to its eco-friendly features, this home is equipped with solar panels that will convey with the property. The highlight of this property is its expansive outdoor space—a lush green yard that stretches over half an acre, inviting endless possibilities for outdoor activities, gardening, or simply enjoying the serene surroundings. With its picturesque location, sustainable features, and comfortable interiors, 5477 Roadrunner Drive offers a tranquil haven where cherished memories can be made in the heart of Durant, OK.
Show all description
Rooms
- Rooms Total: 0
Location
- Directions: Located in Country Estates VI. North on N.1st Ave. to Armstrong Rd, Right on Armstrong Rd, Right onto Kimberly, Left onto Canary, Right onto Falcon, Falcon follow to Mallard Dr. Right on to Mallard Dr, Right onto Roadrunner Dr.,Property on West of street.
- Lot Features: None
Building Details
- Architectural Style: Craftsman
- Building Area Total: 1688 sq ft
- Construction Materials: WoodSiding,WoodFrame
- StructureType: House
- Stories: 1
- Roof: Asphalt,Fiberglass
- Levels: One
Amenities & Features
- Cooling: CentralAir
- Fencing: None
- Fireplaces Total: 0
- Flooring: Carpet,Vinyl
- Garage Spaces: 2
- Heating: Central,Electric
- Interior Features: GraniteCounters,CeilingFans
- Window Features: Vinyl
- Utilities: ElectricityAvailable
- Security Features: NoSafetyShelter,SmokeDetectors
- Patio & Porch Features: Covered,Patio,Porch
- Parking Features: Attached,Garage
- Appliances: Dishwasher,ElectricWaterHeater,Disposal,Microwave,Oven,Range,Stove
- Pool Features: None
- Sewer: PublicSewer
School Information
- Elementary School: Durant
- Elementary School District: Durant - Sch Dist (58)
- High School: Durant
- High School District: Durant - Sch Dist (58)
Miscellaneous
- Contingency: 0
- Direction Faces: East
- Permission: IDX
- List Office Name: eXp Realty, LLC
- Possession: CloseOfEscrow
Fees & Taxes
- Tax Annual Amount: 0
- Tax Year: 2023

