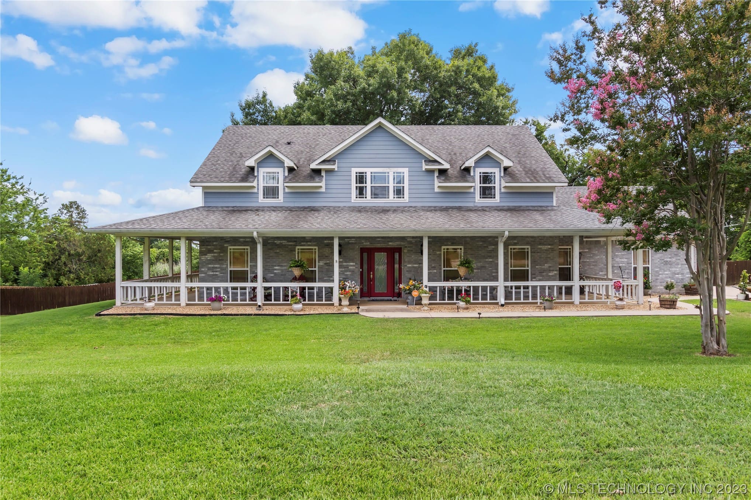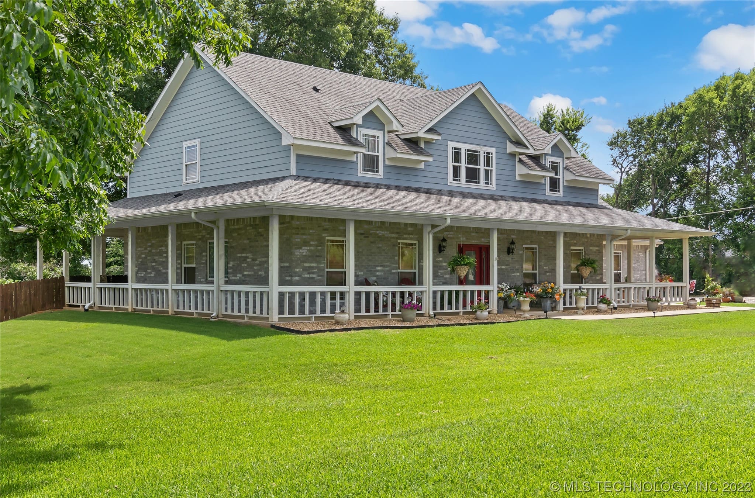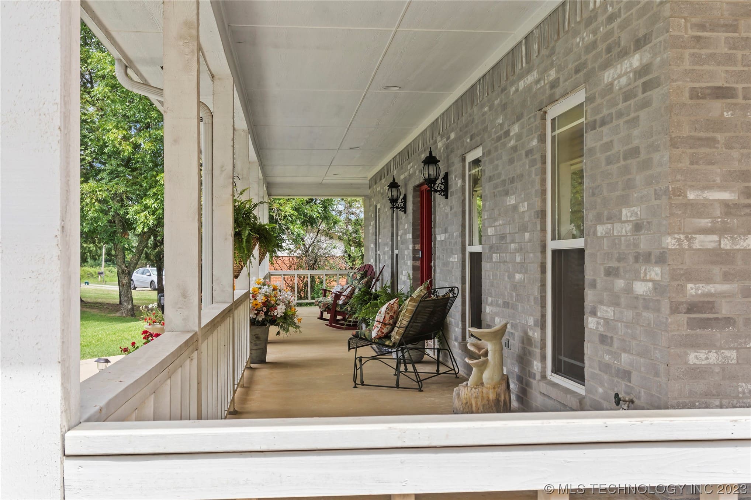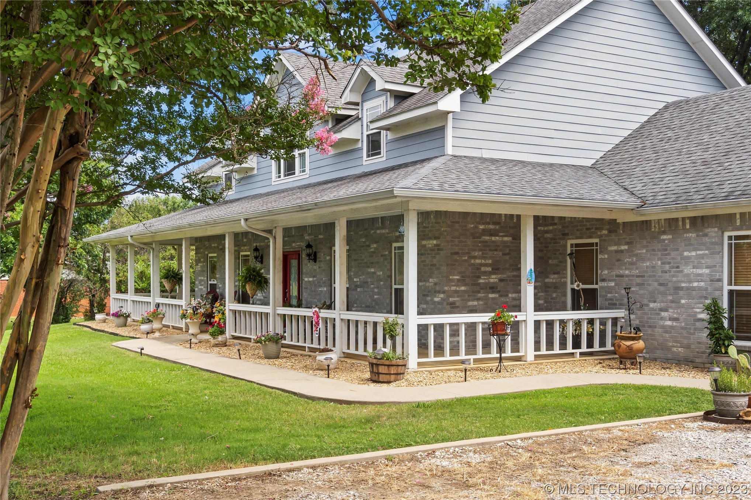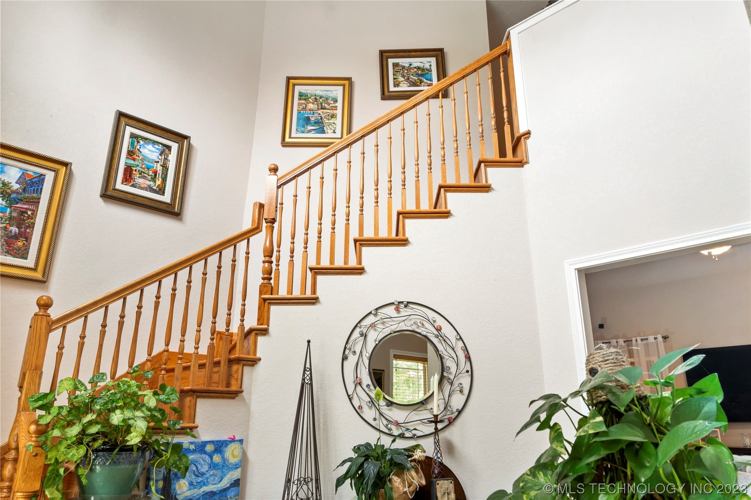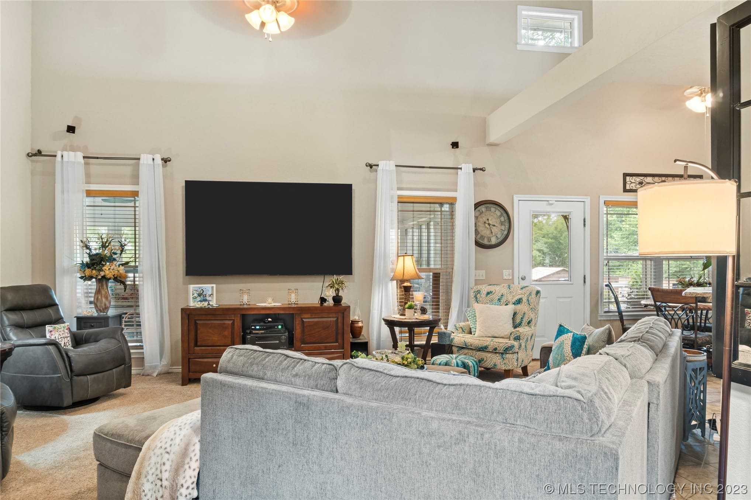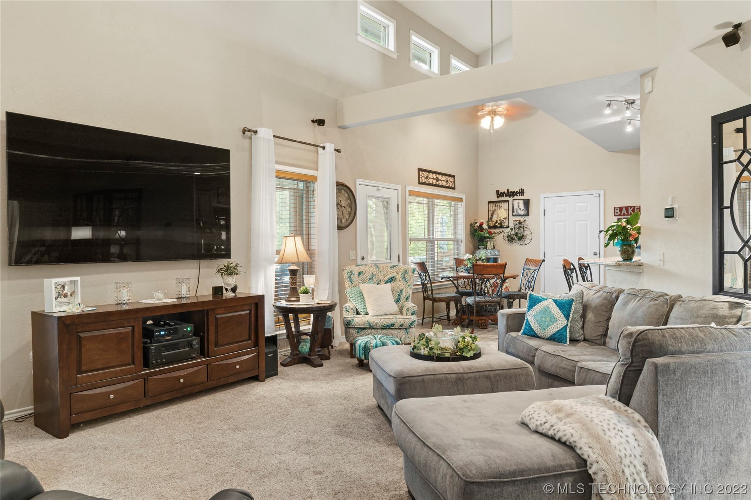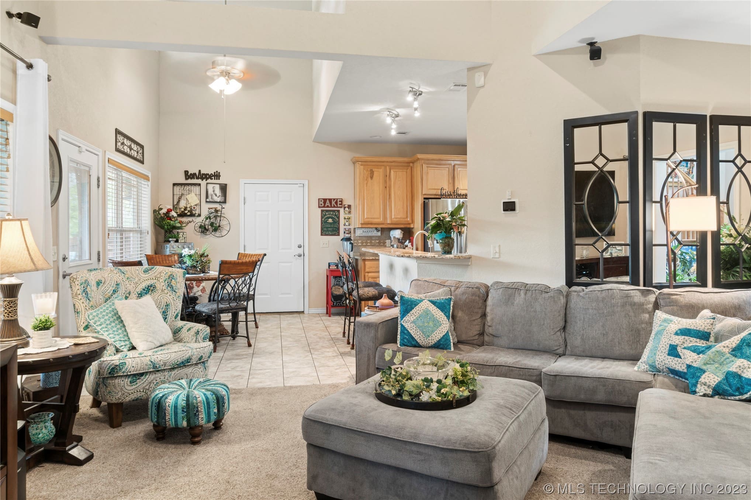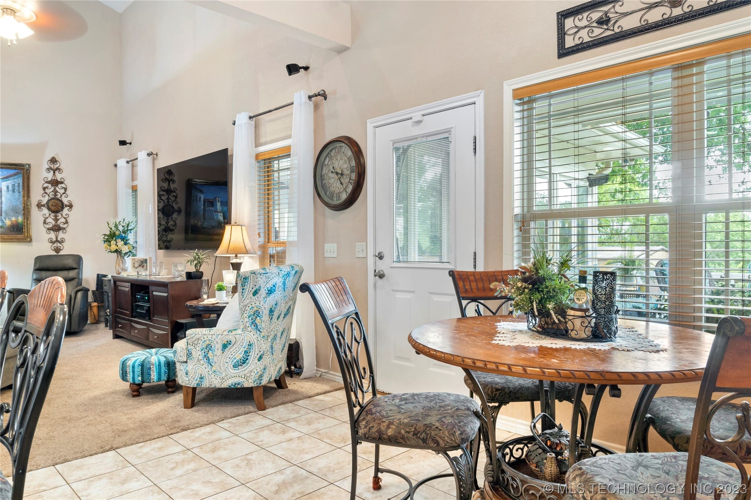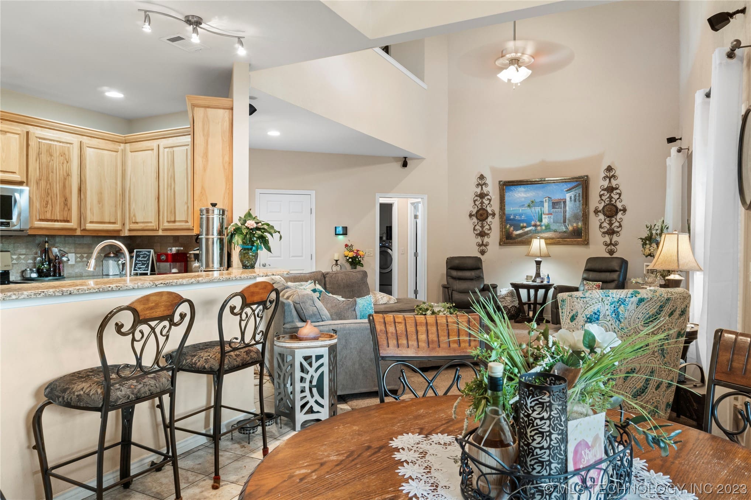5621 Wilson St, Durant, OK 74701, USA
5621 Wilson St, Durant, OK 74701, USA- 3 beds
- 3 baths
- 2800 sq ft
Basics
- Date added: Added 12 months ago
- Category: Residential
- Type: SingleFamilyResidence
- Status: Active
- Bedrooms: 3
- Bathrooms: 3
- Area: 2800 sq ft
- Lot size: 49841 sq ft
- Year built: 2015
- Subdivision Name: Buddy Spencer
- Lot Size Acres: 1.144
- Bathrooms Full: 2
- Bathrooms Half: 1
- DaysOnMarket: 7
- Listing Terms: Conventional,FHA,VALoan
- County: Bryan
- MLS ID: 2323947
Description
-
Description:
Whether you're looking for a private oasis or a home built to entertain, this is the home for you. This 3 bed, 2 1/2 bath is 2800 sqft, sits on 1.14 Acre, and features a stunning pool & hot tub. With 10 ft ceilings throughout the home and 30 ft ceilings in the kitchen, foyer and master bedroom, the home feel large enough to entertain, or simply host the holidays! With a bonus room, and a heated and air-conditioned sunroom, there is plenty of extra space. The wrap around porch and outdoor fire pit looks out over the gorgeous oasis. A heated in-ground swimming pool, hot tub, a pool house with a bathroom & shower, top off the resort feel of this backyard. The home also features an outdoor kitchen that includes full-service grill, sink, refrigerator, wine cooler and beer kegerator. Your guests can watch tv or listen to music while they wait, as it’s already wired for outdoor entertainment. When you take a step back from the oasis, you'll notice peach, pear, & pecan trees, along with 24x4 ft raised gardens, and a high-end koi pond. Thats not all, there are also 2 lawn sheds, a 30x40 shop with electric including an RV hookup and built in air compressor, there is plenty of room for all your tools and toys. Call today for your private showing.
Show all description
Rooms
- Rooms Total: 0
Location
- Directions: From Durant head west on 70 turn north on 49th, and west on Wilson.
- Lot Features: FruitTrees,MatureTrees
Building Details
- Architectural Style: Ranch
- Building Area Total: 2800 sq ft
- Construction Materials: Brick,WoodFrame
- StructureType: House
- Stories: 2
- Roof: TarGravel
- Levels: Two
Amenities & Features
- Cooling: CentralAir,Item2Units
- Exterior Features: Landscaping,OutdoorGrill,OutdoorKitchen,RainGutters
- Fencing: Privacy
- Fireplaces Total: 0
- Flooring: Carpet,Laminate,Tile
- Garage Spaces: 2
- Heating: Central,Electric
- Interior Features: Attic,GraniteCounters,HighSpeedInternet,VaultedCeilings,WiredforData,CeilingFans
- Laundry Features: WasherHookup,ElectricDryerHookup
- Window Features: Other
- Utilities: ElectricityAvailable,NaturalGasAvailable,WaterAvailable
- Spa Features: HotTub
- Security Features: NoSafetyShelter,SecuritySystemOwned,SmokeDetectors
- Patio & Porch Features: Covered,Patio
- Parking Features: GarageFacesSide
- Appliances: DoubleOven,Dishwasher,Disposal,Microwave,Oven,Range,Refrigerator,Stove,WineRefrigerator,ElectricOven,ElectricRange,ElectricWaterHeater
- Pool Features: InGround,Other
- Sewer: PublicSewer
School Information
- Elementary School: Durant
- Elementary School District: Durant - Sch Dist (58)
- High School: Durant
- High School District: Durant - Sch Dist (58)
Miscellaneous
- Community Features: Gutters,Sidewalks
- Contingency: 0
- Direction Faces: North
- Permission: IDX
- List Office Name: American Dream Realty
- Possession: CloseOfEscrow
Fees & Taxes
- Tax Annual Amount: $3,823.00
- Tax Year: 2021

