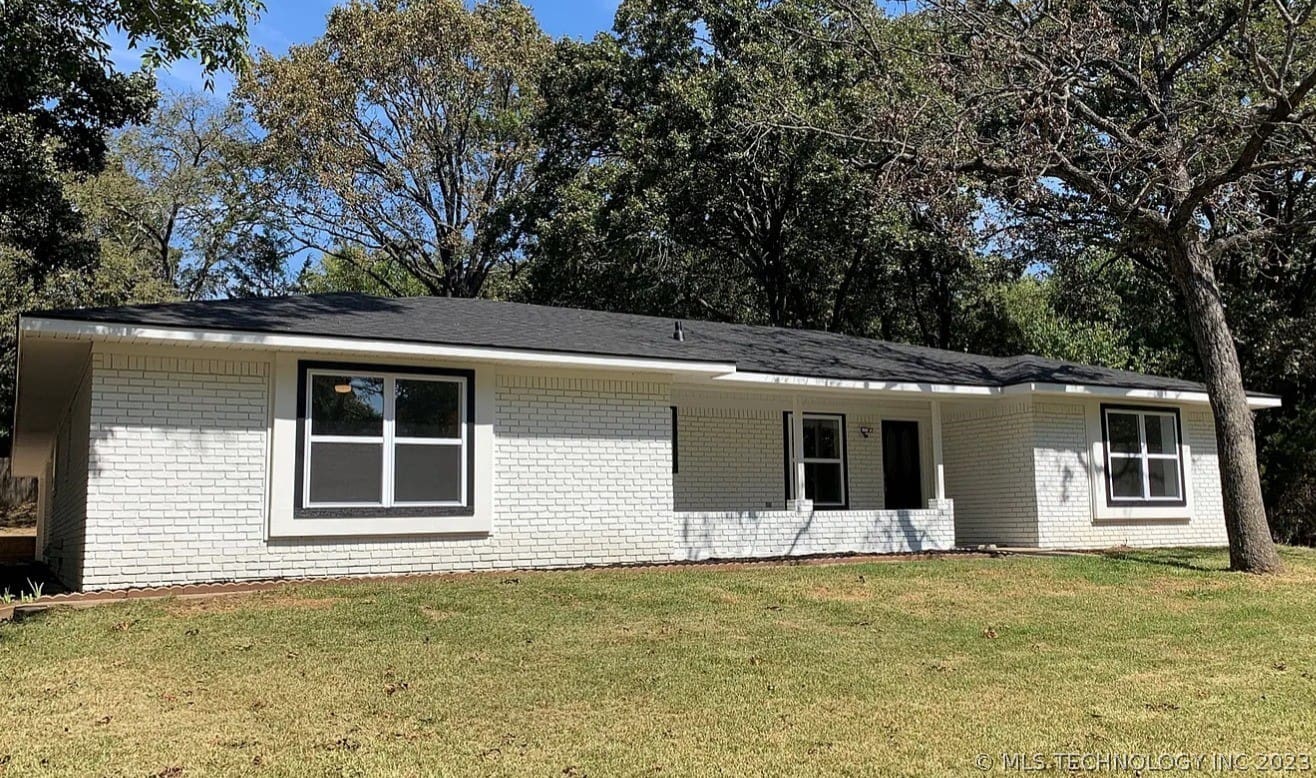5622 Stone Creek Dr, Durant, OK 74701, USA
5622 Stone Creek Dr, Durant, OK 74701, USA- 3 beds
- 2 baths
- 2014 sq ft
Basics
- Date added: Added 1 year ago
- Category: Residential
- Type: SingleFamilyResidence
- Status: Active
- Bedrooms: 3
- Bathrooms: 2
- Area: 2014 sq ft
- Lot size: 35200 sq ft
- Year built: 1978
- Subdivision Name: Stone Creek I
- Lot Size Acres: 0.808
- Bathrooms Full: 2
- Bathrooms Half: 0
- DaysOnMarket: 0
- Listing Terms: Conventional,FHA,USDALoan,VALoan
- County: Bryan
- MLS ID: 2305096
Description
-
Description:
Have a look at this impressively updated home in Durant ISD. This home has plenty of space and offers just over 2,000 square foot of living area with 3 Beds | 2 Baths and a thoughtfully designed floorplan. Within the attached side-entry 3 car garage, you will find a plethora of storage shelves and ample space for your vehicles. With just over .8 acres, space is not an issue. Outdoors, this home boasts mature trees, spacious fenced-in side yard and a covered rear patio. No stone was left unturned with the updates to this property. Updates include but are not limited to; new flooring throughout, granite countertops, 1 year old shingles, new windows throughout, unique light fixtures, new shower and a renovation to the dining area to create a large, open space.
Show all description
Rooms
- Rooms Total: 0
Location
- Directions: North on North Washington Ave, Right onto Folsom Road, Left onto Stone Creek Drive, property is on your left.
- Lot Features: MatureTrees
Building Details
- Architectural Style: Craftsman
- Building Area Total: 2014 sq ft
- Construction Materials: BrickVeneer,WoodFrame
- StructureType: House
- Stories: 1
- Roof: Asphalt,Fiberglass
- Levels: One
Amenities & Features
- Cooling: CentralAir
- Exterior Features: RainGutters
- Fencing: ChainLink
- Fireplaces Total: 1
- Flooring: Carpet,Vinyl
- Fireplace Features: WoodBurning
- Garage Spaces: 3
- Heating: Electric,HeatPump
- Interior Features: GraniteCounters,VaultedCeilings,CeilingFans
- Window Features: Vinyl
- Utilities: ElectricityAvailable
- Security Features: NoSafetyShelter,SecuritySystemOwned
- Patio & Porch Features: Covered,Patio,Porch
- Parking Features: Attached,Garage,GarageFacesSide
- Appliances: Cooktop,Dishwasher,ElectricWaterHeater,Disposal,Oven,Range
- Pool Features: None
- Sewer: SepticTank
School Information
- Elementary School: Durant
- Elementary School District: Durant - Sch Dist (58)
- High School: Durant
- High School District: Durant - Sch Dist (58)
Miscellaneous
- Community Features: Gutters
- Contingency: 0
- Direction Faces: South
- Permission: IDX
- List Office Name: Keller Williams Realty Ardmore
- Possession: CloseOfEscrow
Fees & Taxes
- Tax Annual Amount: $2,720.00
- Tax Year: 2022

