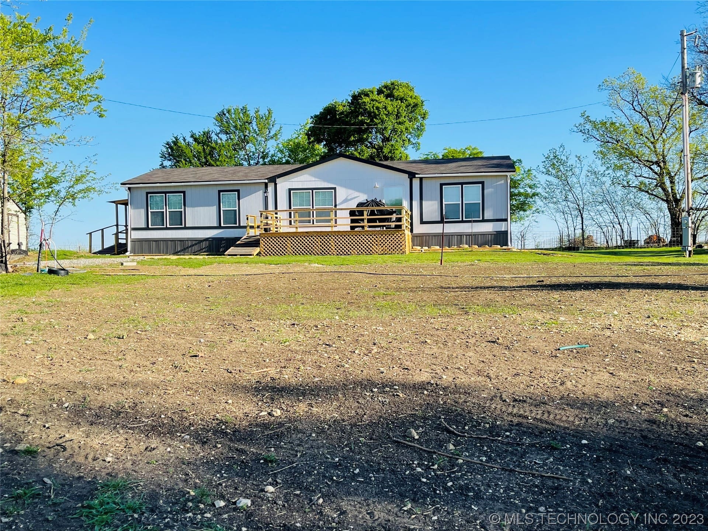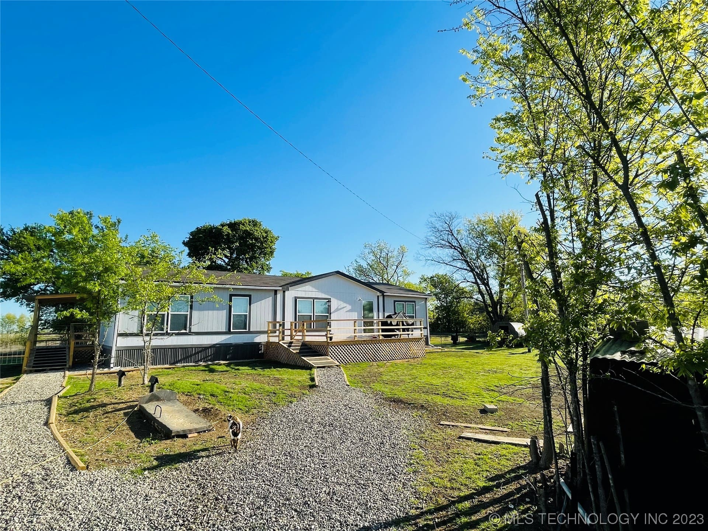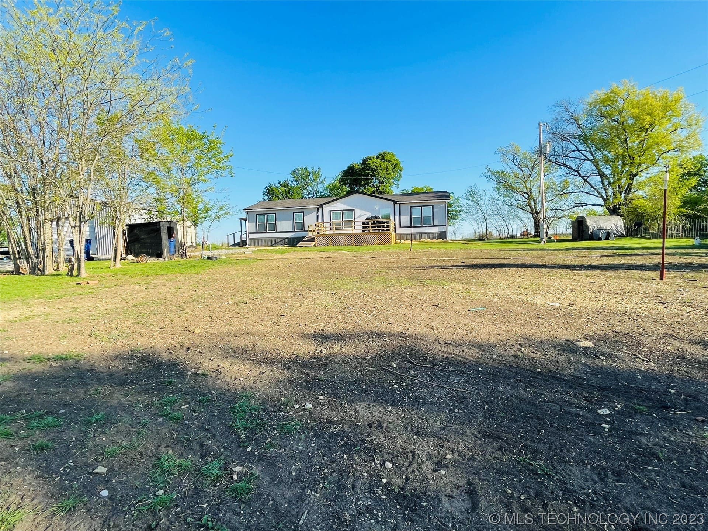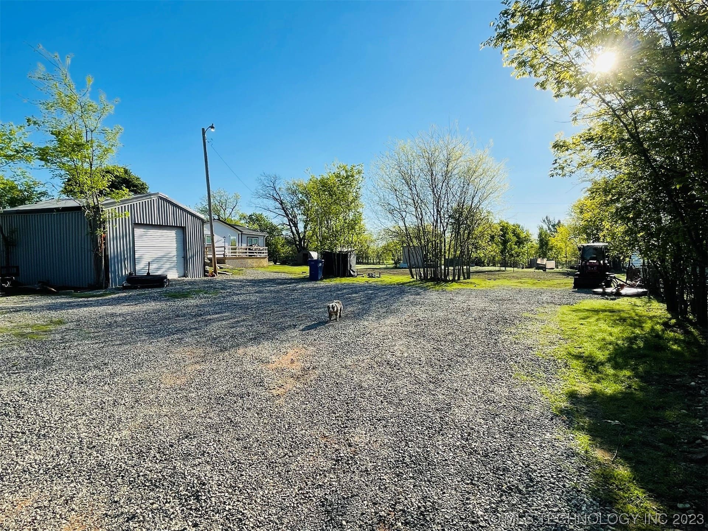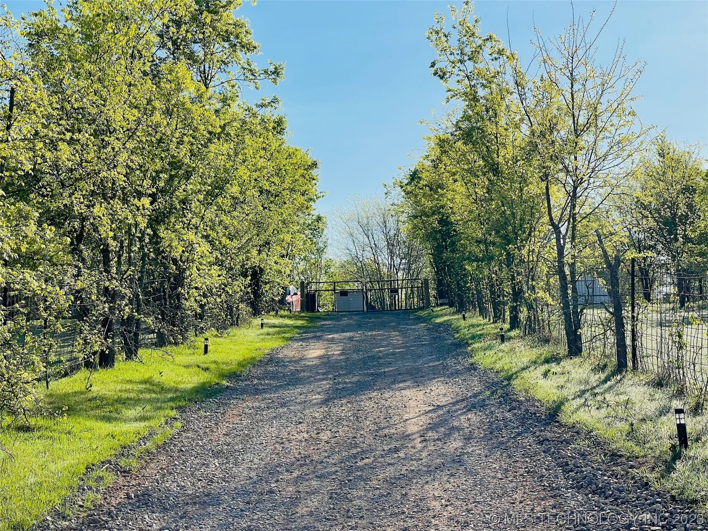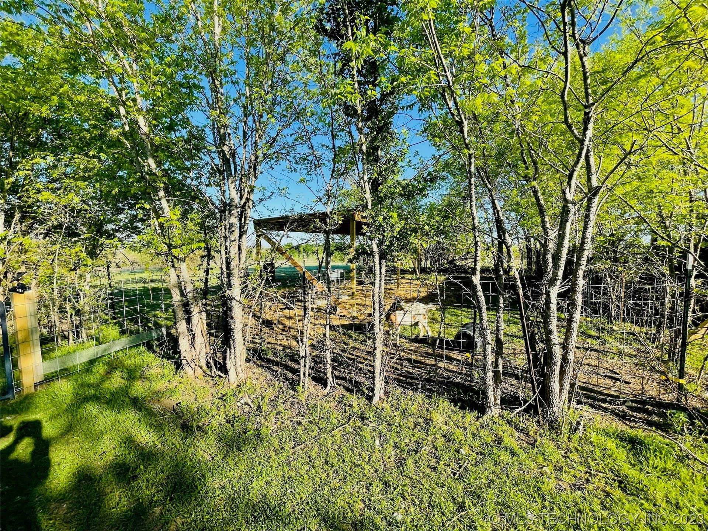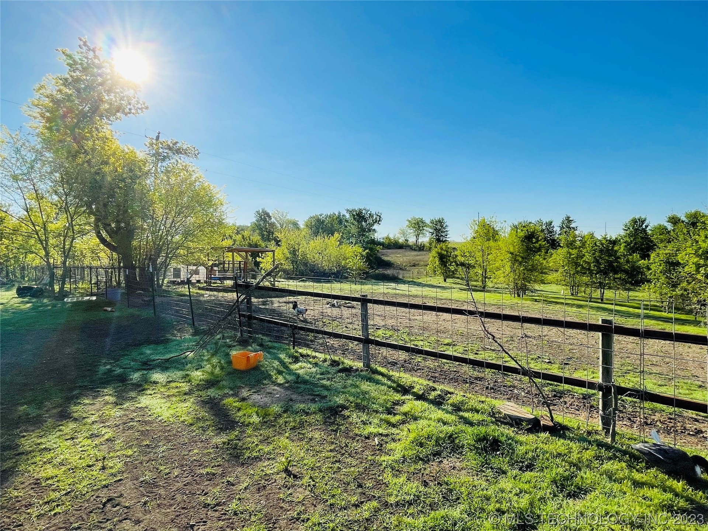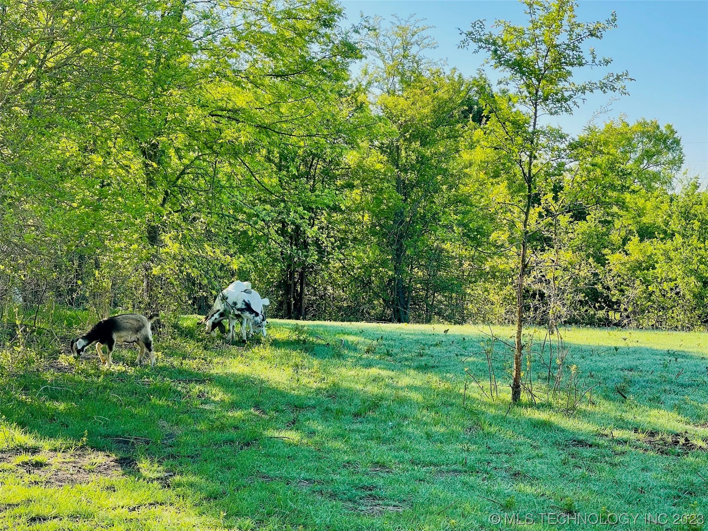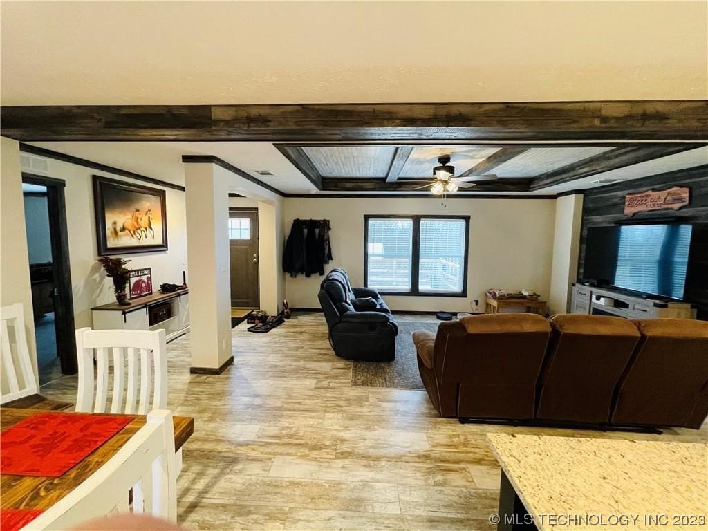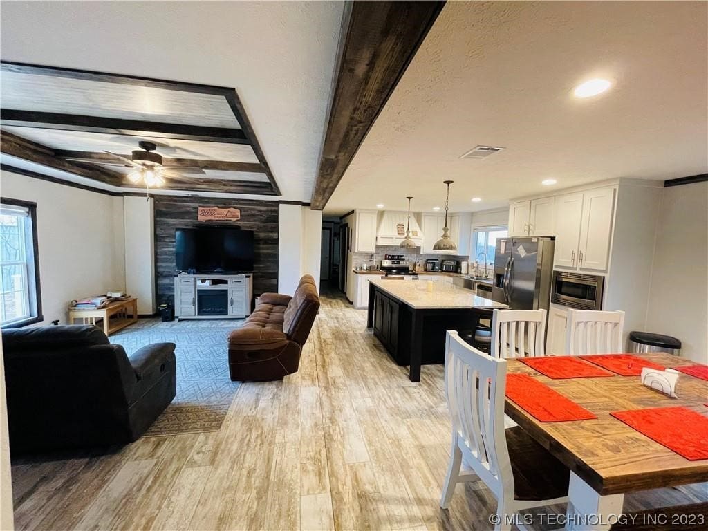14166 South 69/75 HWY, Caddo, OK 74729, USA
14166 South 69/75 HWY, Caddo, OK 74729, USA- 3 beds
- 2 baths
- 1508 sq ft
Basics
- Date added: Added 1 year ago
- Category: Residential
- Type: SingleFamilyResidence
- Status: Active
- Bedrooms: 3
- Bathrooms: 2
- Area: 1508 sq ft
- Lot size: 211702 sq ft
- Year built: 2022
- Subdivision Name: Bryan Co Unplatted
- Lot Size Acres: 4.86
- Bathrooms Full: 2
- Bathrooms Half: 0
- DaysOnMarket: 0
- Listing Terms: Conventional,FHA,VALoan
- County: Bryan
- MLS ID: 2313294
Description
-
Description:
New 2022 Southern Energy Clayton Manufactured home with WARRANTY included. 5 acres MOL. This home has many upgrades to include: Tape & textured walls, stainless steel appliances, walk in shower, ceiling vents, granite counter tops, kitchen island with extra storage, & large laundry room with shelves! The house is total electric. There is a new 12X20 deck on the front of the house and a new 8X12 covered deck on the back of the house. Property is MOL 5 acres. Entire property has cattle panel fencing and is cross fenced. 2 car carport, large enough on 1 side to cover a large truck. Carport has lean to on both sides for extra coverage area. New aerobic system installed in 2022. Property has a large storage building/garage. Property has freshly planted bermuda grass expected to grow in fully this spring. Last but definitely not lease, there is water source for animals from the creek that runs through the property. You dont want to miss seeing this one!
Show all description
Rooms
- Rooms Total: 0
Location
- Directions: From highway 22 and highway 48 in Kenefic, go south 2.5 miles on highway 48. Property sits on the east side of the highway.
- Lot Features: Farm,Ranch
Building Details
- Architectural Style: Other
- Building Area Total: 1508 sq ft
- Construction Materials: HardiPlankType,Manufactured
- StructureType: House
- Stories: 1
- Roof: Asphalt,Fiberglass
- Levels: One
Amenities & Features
- Cooling: CentralAir
- Door Features: StormDoors
- Fencing: CrossFenced
- Fireplaces Total: 1
- Flooring: Laminate
- Fireplace Features: Other
- Garage Spaces: 1
- Heating: Central,Electric
- Interior Features: GraniteCounters,None,CeilingFans
- Laundry Features: ElectricDryerHookup
- Window Features: StormWindows
- Utilities: ElectricityAvailable
- Security Features: NoSafetyShelter
- Patio & Porch Features: Deck
- Parking Features: Carport
- Appliances: Dishwasher,Microwave,Oven,Range,ElectricOven,ElectricWaterHeater
- Pool Features: None
- Sewer: SepticTank
School Information
- Elementary School: Caddo
- Elementary School District: Caddo - Sch Dist (CA2)
- High School: Caddo
- High School District: Caddo - Sch Dist (CA2)
Miscellaneous
- Contingency: 0
- Current Use: Farm
- Direction Faces: South
- Permission: IDX
- List Office Name: HST & CO
- Possession: CloseOfEscrow
Fees & Taxes
- Tax Annual Amount: $301.00
- Tax Year: 2022

