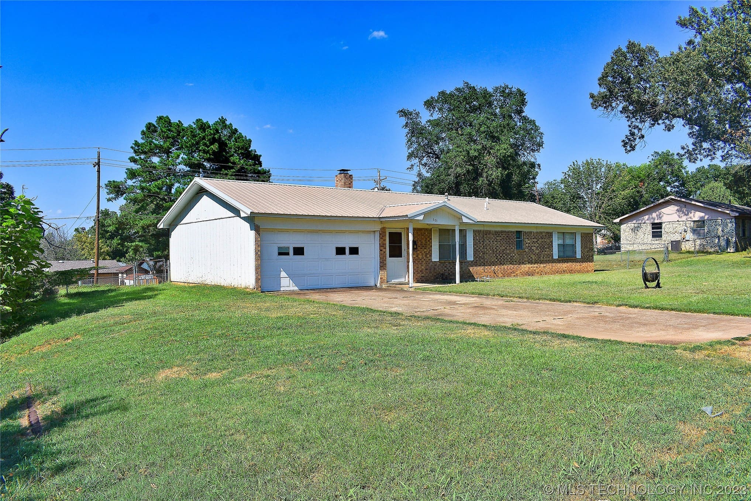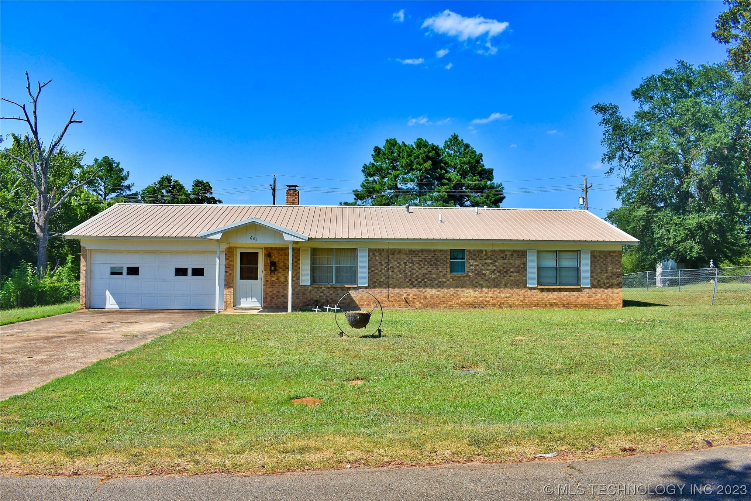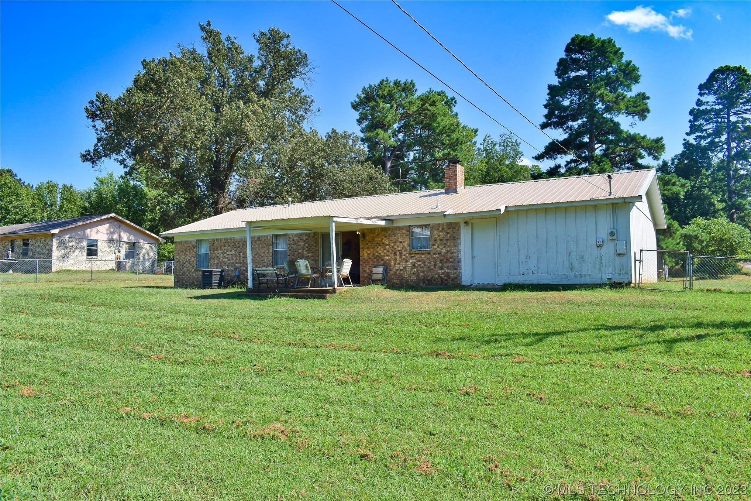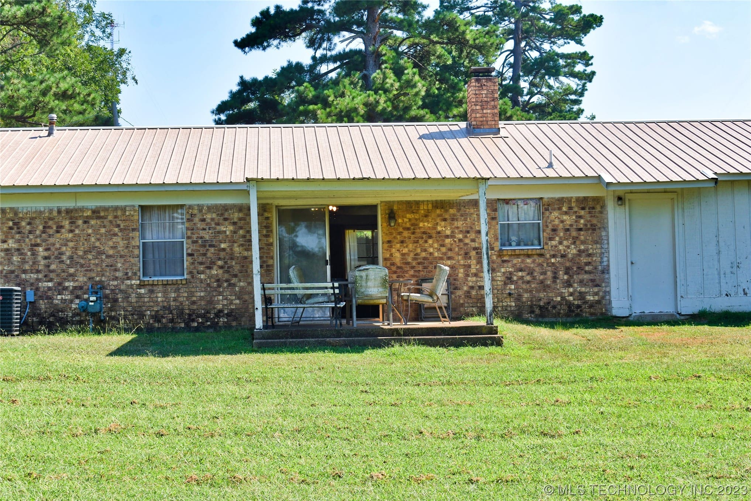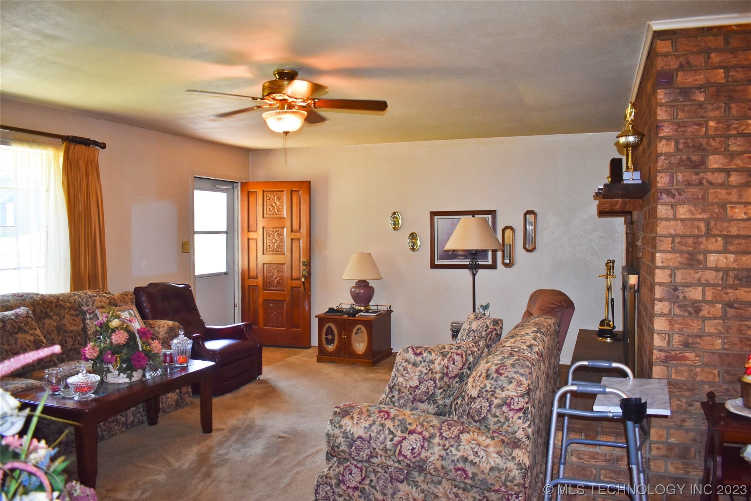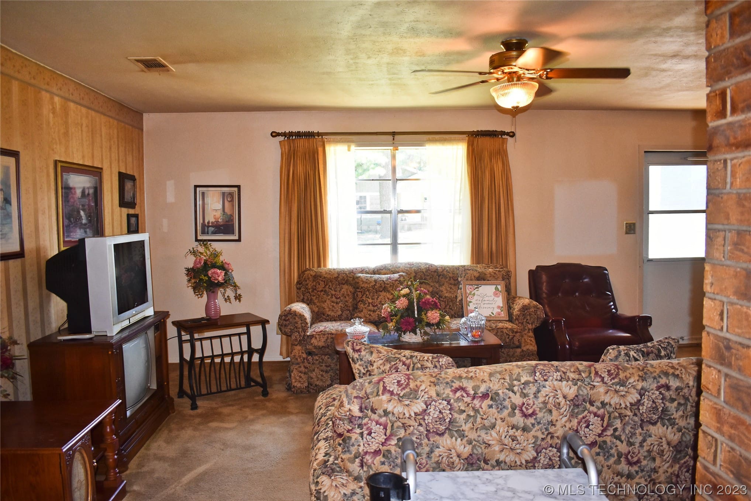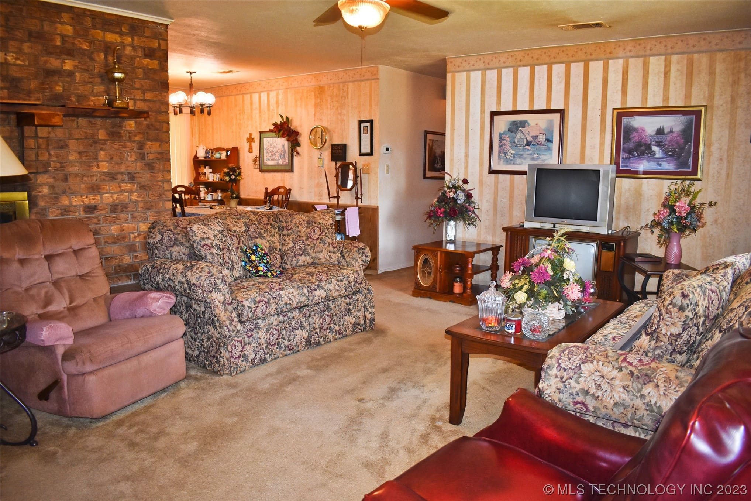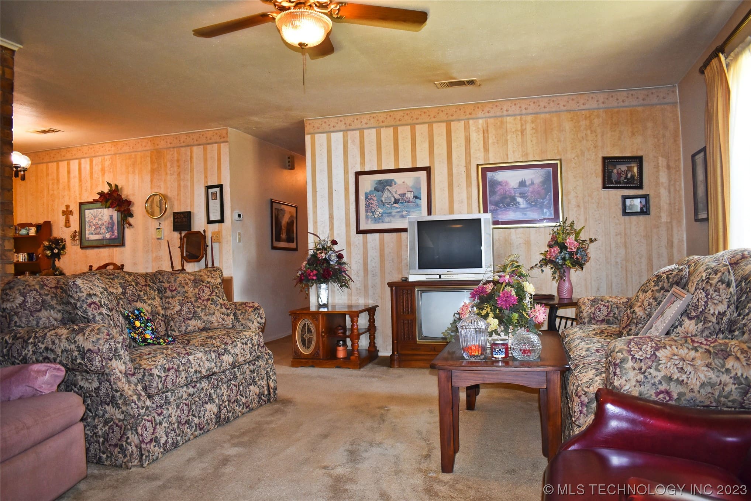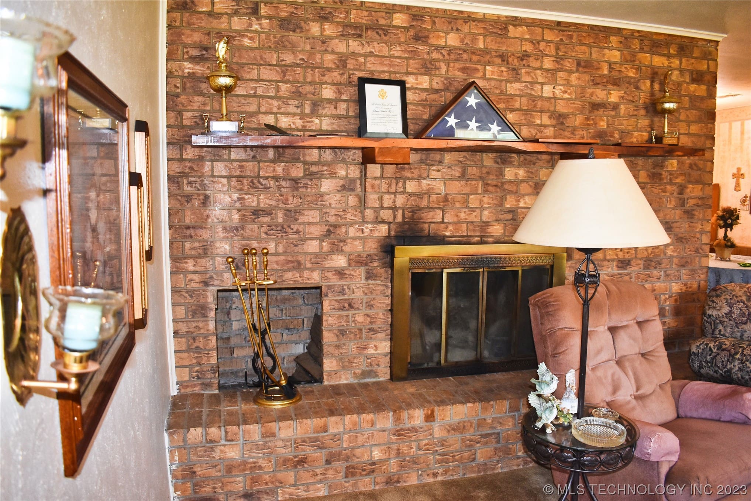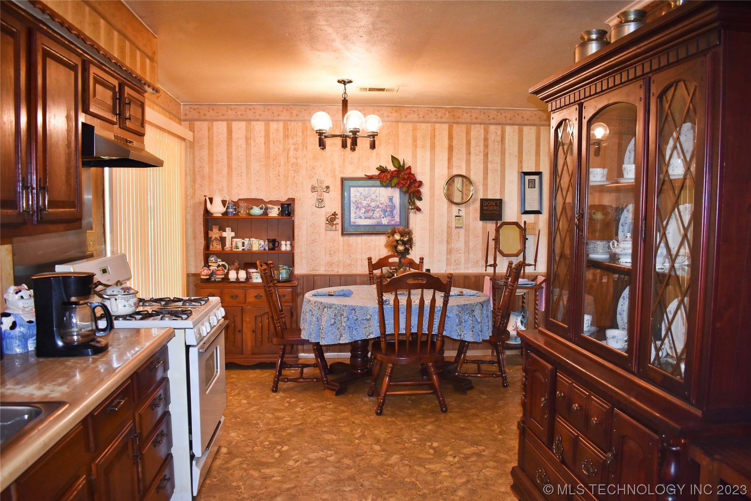601 E Central St, Hugo, OK 74743, USA
601 E Central St, Hugo, OK 74743, USA- 3 beds
- 2 baths
- 1064 sq ft
Basics
- Date added: Added 12 months ago
- Category: Residential
- Type: SingleFamilyResidence
- Status: Active
- Bedrooms: 3
- Bathrooms: 2
- Area: 1064 sq ft
- Lot size: 7000 sq ft
- Year built: 1976
- Subdivision Name: Frisco
- Lot Size Acres: 0.161
- Bathrooms Full: 2
- Bathrooms Half: 0
- DaysOnMarket: 4
- Listing Terms: Conventional,FHA,USDALoan,VALoan
- County: Choctaw
- MLS ID: 2328053
Description
-
Description:
Check out this very well-maintained, three bedroom, two bathroom brick home with a two car garage before someone else snatches it up! Upon entry, you'll immediately notice the welcoming living room with a brick fireplace and its charming wood mantle. The kitchen offers the nice convenience of being able to step out to a covered patio for outdoor dining where you can overlook the spacious, fenced yard. The primary bedroom has large windows providing abundant natural natural lighting. Private bathroom with a shower. Two additional bedrooms and a full bathroom for guests. Consisting of two lots, the property is at the corner of a quiet street in an established neighborhood. Its location makes getting to area schools and amenities plus highways for commute an absolute breeze. Don't miss out!
Show all description
Rooms
- Rooms Total: 7
Location
- Directions: Starting point HWY 70 and 8th Street drive North on 8th Street to Central Street turn onto Central Street drive to 601 E Central Street Hugo, OK 74743
- Lot Features: CornerLot
Building Details
- Architectural Style: Other
- Building Area Total: 1064 sq ft
- Construction Materials: BrickVeneer,Concrete
- StructureType: House
- Stories: 1
- Roof: Metal
- Levels: One
- Basement: None
Amenities & Features
- Cooling: CentralAir
- Exterior Features: ConcreteDriveway
- Fencing: ChainLink
- Fireplaces Total: 1
- Flooring: Carpet,Laminate
- Fireplace Features: WoodBurning
- Garage Spaces: 2
- Heating: Central,Electric
- Interior Features: LaminateCounters,None
- Window Features: AluminumFrames
- Utilities: ElectricityAvailable,NaturalGasAvailable,PhoneAvailable,WaterAvailable
- Security Features: NoSafetyShelter
- Patio & Porch Features: Covered,Patio
- Parking Features: Attached,Garage
- Appliances: Oven,Range,Refrigerator,GasRange,GasWaterHeater
- Pool Features: None
- Sewer: PublicSewer
School Information
- Elementary School: Hugo
- Elementary School District: Hugo - Sch Dist (I8)
- High School: Hugo
- High School District: Hugo - Sch Dist (I8)
- Middle Or Junior School: Hugo
Miscellaneous
- Contingency: 0
- Direction Faces: South
- Permission: IDX
- List Office Name: Babcock Real Estate
- Possession: CloseOfEscrow
Fees & Taxes
- Tax Annual Amount: $498.00
- Tax Year: 2022

