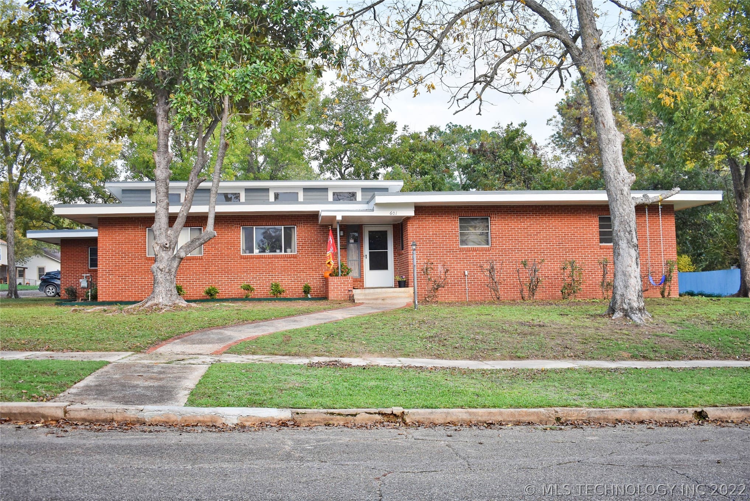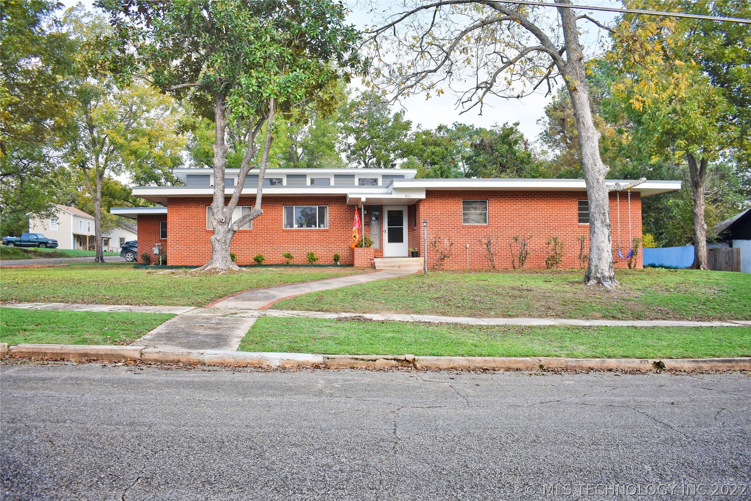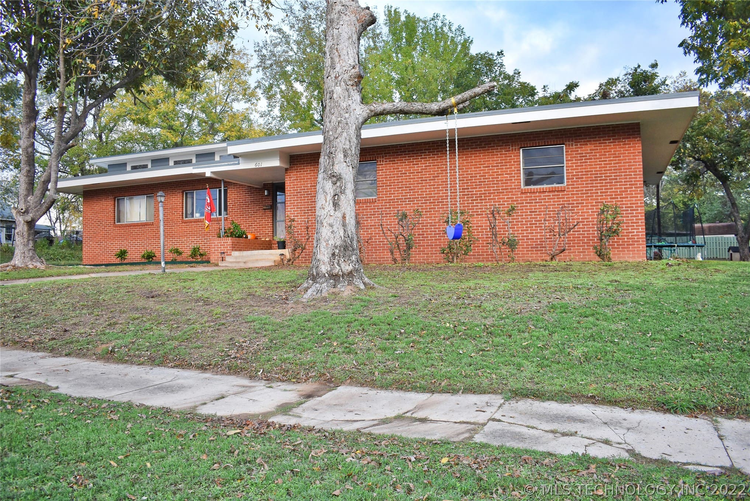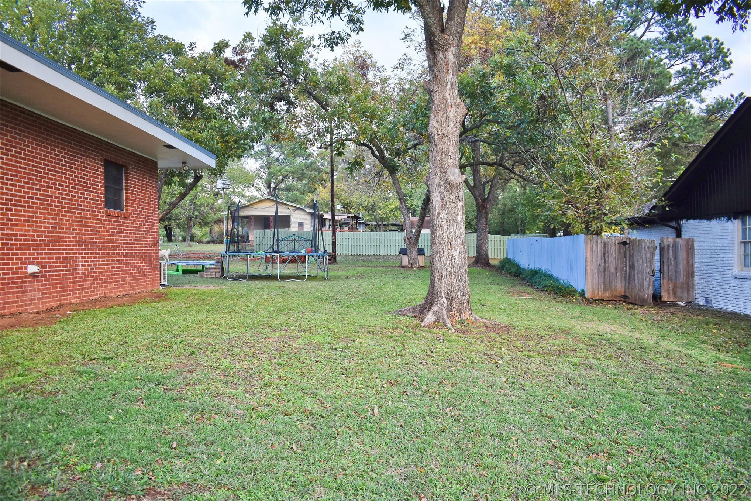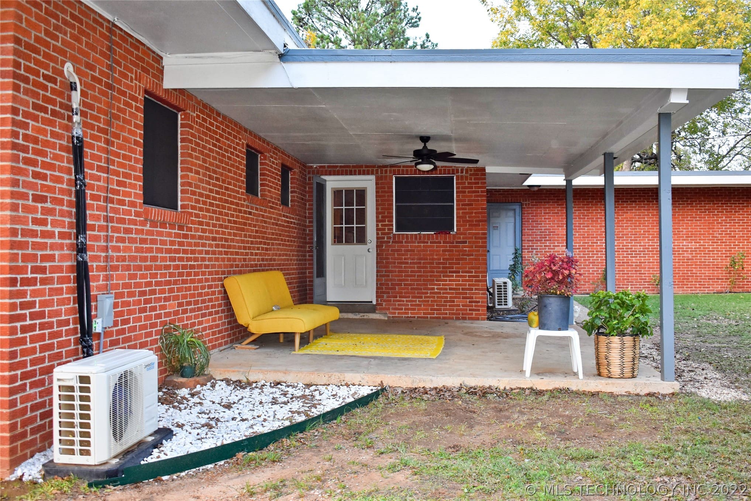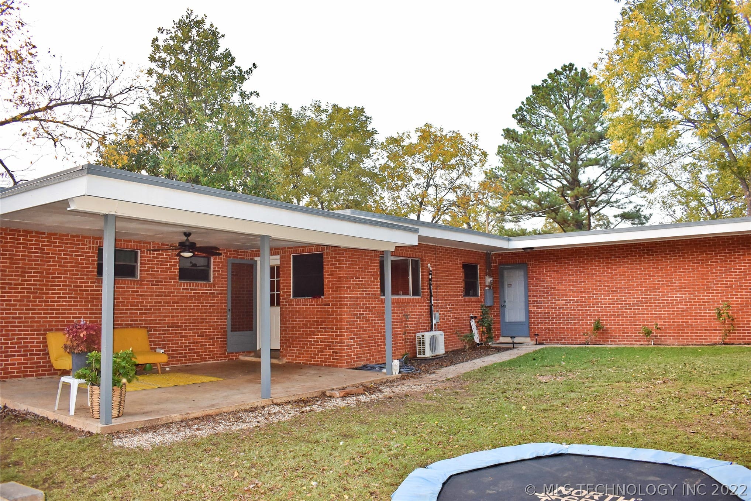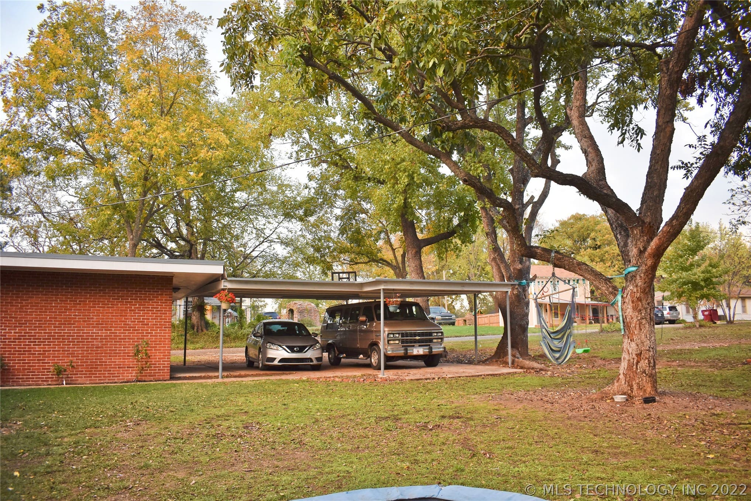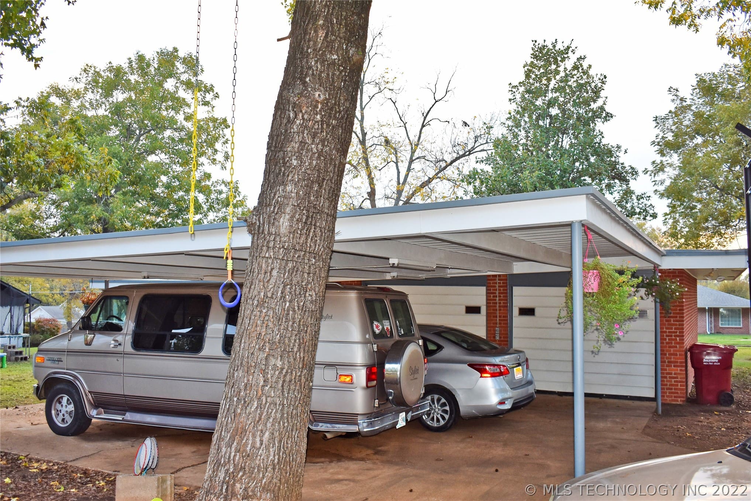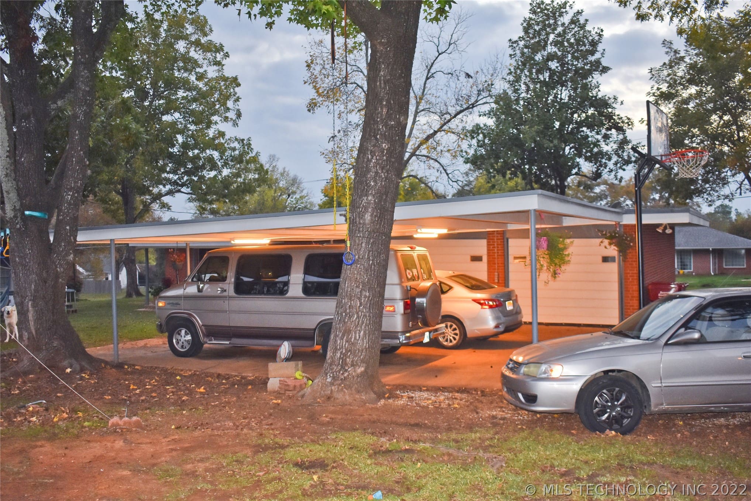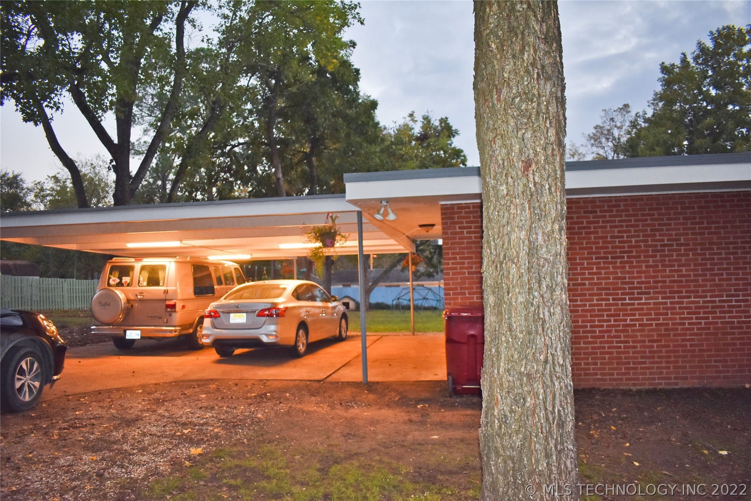601 S 3rd St, Hugo, OK 74743, USA
601 S 3rd St, Hugo, OK 74743, USA- 3 beds
- 3 baths
- 2096 sq ft
Basics
- Date added: Added 1 year ago
- Category: Residential
- Type: SingleFamilyResidence
- Status: Active
- Bedrooms: 3
- Bathrooms: 3
- Area: 2096 sq ft
- Lot size: 7000 sq ft
- Year built: 1957
- Subdivision Name: Springs I
- Lot Size Acres: 0.161
- Bathrooms Full: 2
- Bathrooms Half: 1
- DaysOnMarket: 0
- Listing Terms: Conventional,Other
- County: Choctaw
- MLS ID: 2239345
Description
-
Description:
Looking for a home that stands out? Take a look at this beauty from 1957! Build in a contemporary design by a local doctor, this home sits on a corner lot with over a dozen mature trees. This is an upgraded vintage 3 bedroom 2.5 bath brick home with restored features throughout. While this home has new countertops, carpet, mini split heating units, water heater, ceiling fans, flooring, and appliances, several aspects of the home were restored. The kitchen cabinets, built in oven, and bathroom tile are good examples from an era when things were built to last! From the bright, tiled entryway, traffic flows in a circular pattern. On your left is the main living area. Three large windows open off the living room to the street below. From here, you can appreciate the sloping grade from the home which offers privacy and enhances the curb appeal while insuring proper drainage of the lot. After the living area, one moves into a space that would make an great office area! Recessed lighting, and a large window, as well as pass through to the kitchen, keep the area's usage versatile. This could also be a game nook or man cave! Then we pass into the vintage kitchen. With a built in bar seating area, there is room for everyone. Just off the kitchen you will find the utility room and the half bath. The back door exits from the utility room into the two car garage with built in shelves. Outside the garage there is also an attached two car carport complete with lights and electricity for premium outdoor enjoyment even in wet weather! Back in the house the large formal dining area has built in cabinets on one wall. The dining room window overlooks the large back yard and garden area surrounded by privacy fence. There is a side entry door from here that leads to onto a cute porch with extra seating area. Then down the hall you find two bedrooms, a full bathroom, and a large cedar lined closet. The master bedroom is at the end of the hall with full en-suite bath. Come see it today!
Show all description
Rooms
- Rooms Total: 0
Location
- Directions: From Jackson Street in Hugo Turn South on 3rd Street. Travel south to Kiamichi Street. House is on the SE corner of intersection of 3rd and Kiamichi.
- Lot Features: CornerLot,MatureTrees
Building Details
- Architectural Style: Contemporary
- Building Area Total: 2096 sq ft
- Construction Materials: Brick,WoodFrame
- StructureType: House
- Stories: 1
- Roof: TarGravel
- Levels: One
- Basement: None
Amenities & Features
- Cooling: Other,Item3Units
- Exterior Features: ConcreteDriveway
- Fencing: Privacy
- Fireplaces Total: 0
- Flooring: Carpet,Laminate,Tile
- Garage Spaces: 2
- Heating: Electric,MultipleHeatingUnits,Other
- Interior Features: LaminateCounters,CeilingFans
- Laundry Features: WasherHookup,ElectricDryerHookup
- Window Features: Other
- Utilities: ElectricityAvailable,NaturalGasAvailable,WaterAvailable
- Security Features: NoSafetyShelter,SmokeDetectors
- Patio & Porch Features: Covered,Porch
- Parking Features: Attached,Carport,Garage,GarageFacesRear,Shelves,Storage
- Appliances: BuiltInOven,Dryer,Oven,Range,Refrigerator,Stove,Washer,ElectricOven,ElectricRange,GasWaterHeater
- Pool Features: None
- Sewer: PublicSewer
School Information
- Elementary School: Hugo
- Elementary School District: Hugo - Sch Dist (I8)
- High School: Hugo
- High School District: Hugo - Sch Dist (I8)
- Middle Or Junior School: Hugo
Miscellaneous
- Community Features: Sidewalks
- Contingency: 0
- Direction Faces: West
- Permission: IDX
- List Office Name: Babcock Real Estate
- Possession: CloseOfEscrow
Fees & Taxes
- Tax Annual Amount: $478.00
- Tax Year: 2021

