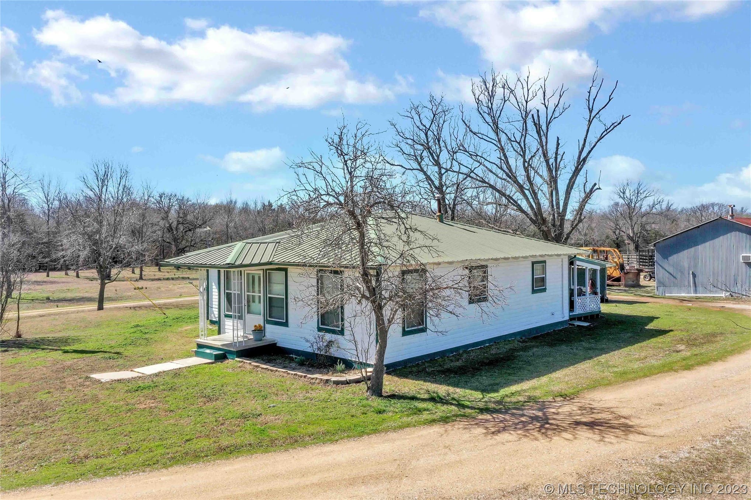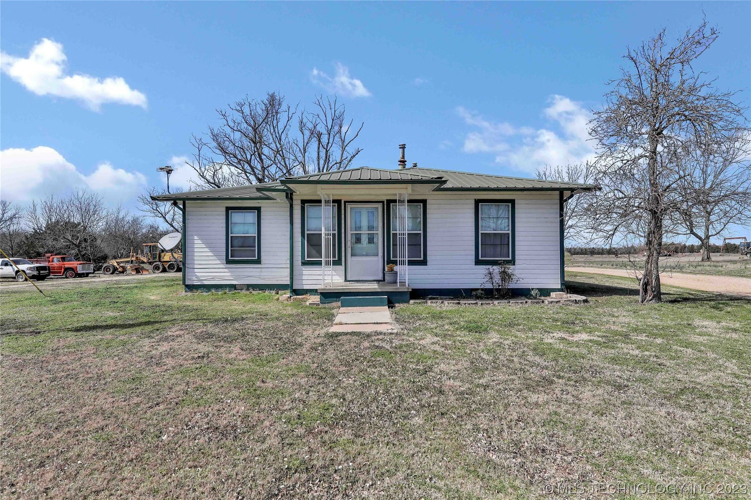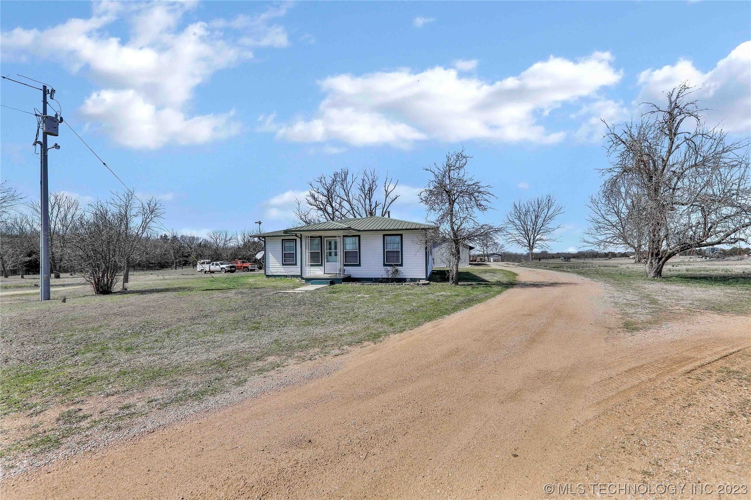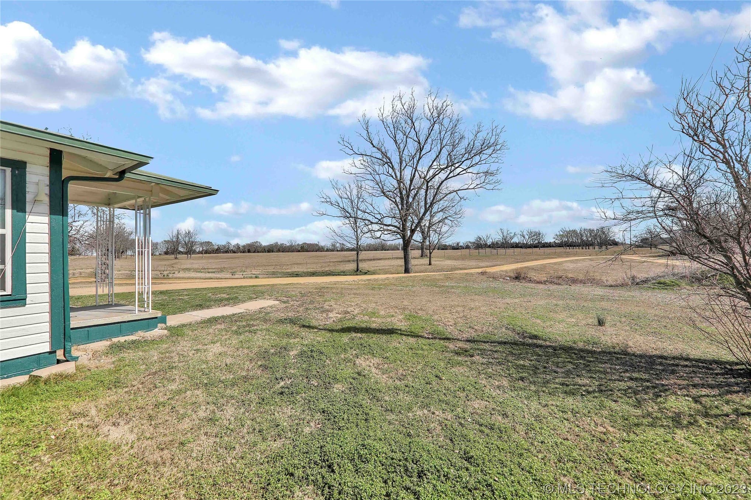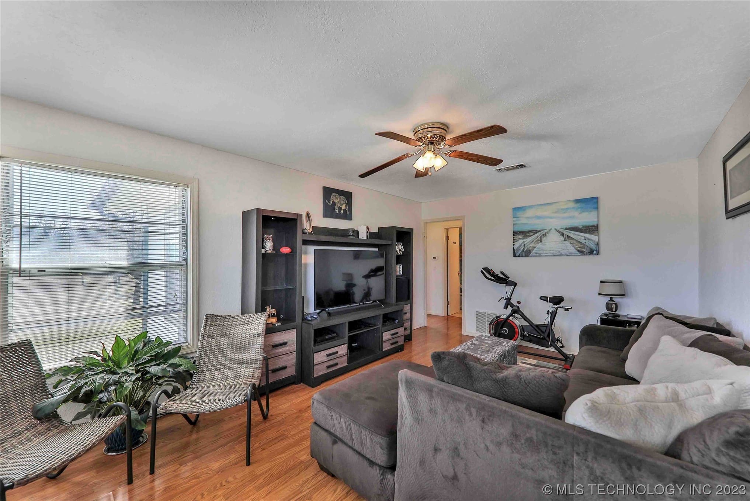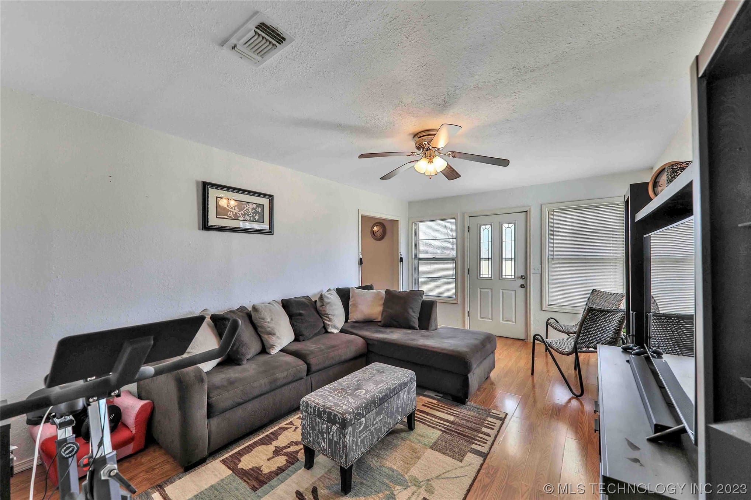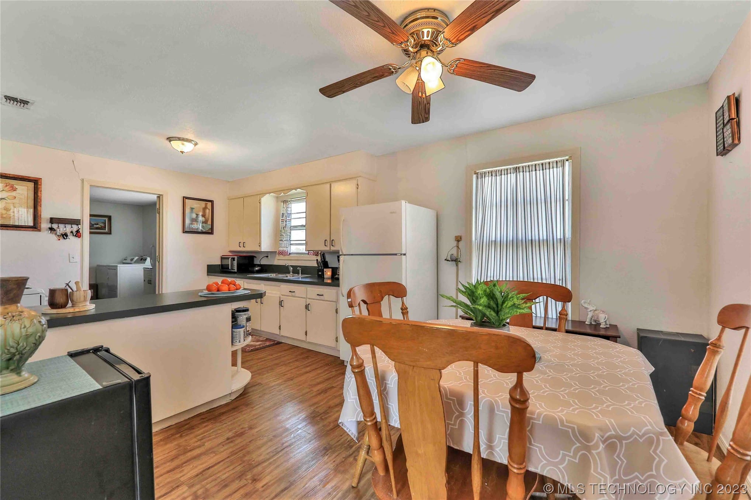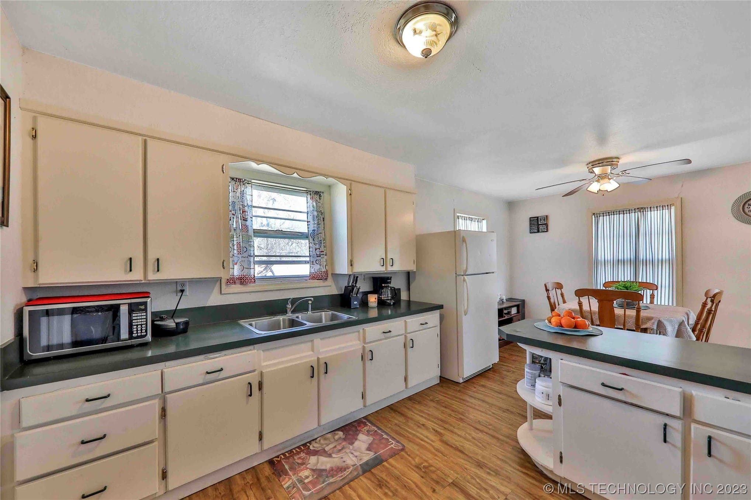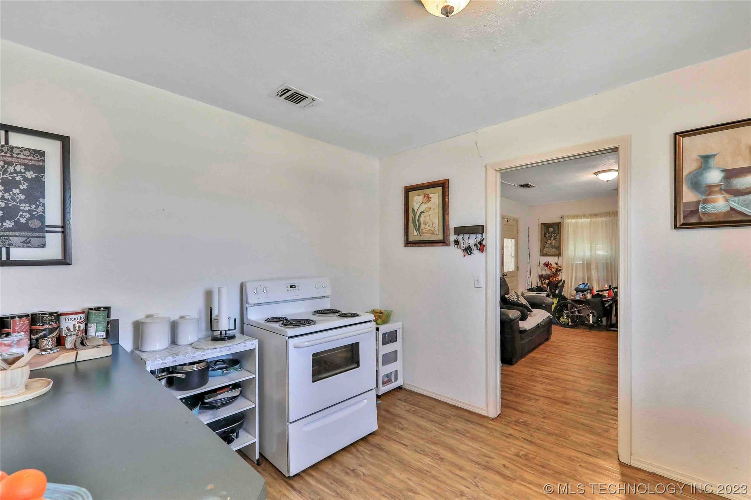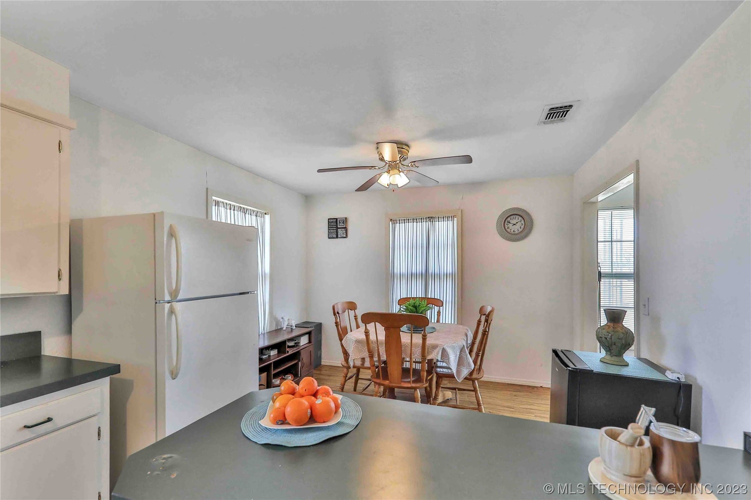3451 US-377, Tishomingo, OK 73460, USA
3451 US-377, Tishomingo, OK 73460, USA- 3 beds
- 1 bath
- 1104 sq ft
Basics
- Date added: Added 1 year ago
- Category: Residential
- Type: SingleFamilyResidence
- Status: Active
- Bedrooms: 3
- Bathrooms: 1
- Area: 1104 sq ft
- Lot size: 3920400 sq ft
- Year built: 1960
- Subdivision Name: Johnston Co Unplatted
- Lot Size Acres: 90
- Bathrooms Full: 1
- Bathrooms Half: 0
- DaysOnMarket: 0
- Listing Terms: Conventional,FHA,USDALoan,VALoan
- County: Johnston
- MLS ID: 2307565
Description
-
Description:
A multi-purpose property. Think of subdividing this property for development or continuing as a farm property with fields that have been well taken care of using fertilizer and weed prevention. The working pens are plenty sturdy for handling livestock. Plenty of trees offer shelter for livestock and habit for wildlife with the spring-fed creek running thru the pasture. A large pond is perfect to stock with some fish, boating for the perfect private water recreation. The large shop is fully insulated with a half bath and everything needed to fix or build to your heart's desire. The house has been updated with vinyl flooring throughout. The large kitchen is typical of a farm kitchen where all the decisions are made. Make an appointment to see this today~
Show all description
Rooms
- Rooms Total: 0
Location
- Directions: Property is approximately 3 1/4 miles north of the intersection of Hwys 22 & 377 in Tishomingo. Property is on the left (west). Gate is locked. Call for the appointment and combination. Combination lock on the house.
- Lot Features: Farm,MatureTrees,Pond,Ranch,StreamCreek,Spring
Building Details
- Architectural Style: Ranch
- Building Area Total: 1104 sq ft
- Construction Materials: AluminumSiding,WoodFrame
- StructureType: House
- Stories: 1
- Roof: Asphalt,Fiberglass
- Levels: One
- Basement: None
Amenities & Features
- Cooling: CentralAir
- Fencing: BarbedWire
- Fireplaces Total: 0
- Flooring: Vinyl
- Garage Spaces: 1
- Heating: Electric,HeatPump
- Horse Amenities: HorsesAllowed
- Interior Features: LaminateCounters,Other,CeilingFans
- Laundry Features: WasherHookup,ElectricDryerHookup
- Window Features: AluminumFrames
- Utilities: CableAvailable,ElectricityAvailable,NaturalGasAvailable,WaterAvailable
- Security Features: NoSafetyShelter
- Patio & Porch Features: Covered,Porch
- Parking Features: Attached,Carport,Garage
- Appliances: Oven,Range,ElectricOven,ElectricRange,ElectricWaterHeater
- Pool Features: None
- Sewer: SepticTank
School Information
- Elementary School: Tishomingo
- Elementary School District: Tishomingo - Sch Dist (C97)
- High School: Tishomingo
- High School District: Tishomingo - Sch Dist (C97)
- Middle Or Junior School: Tishomingo
Miscellaneous
- Contingency: 0
- Current Use: Farm
- Direction Faces: East
- Permission: IDX
- List Office Name: Keller Williams Platinum
- Possession: CloseOfEscrow
Fees & Taxes
- Association Fee: 0
- Tax Annual Amount: $378.00
- Tax Year: 2022

