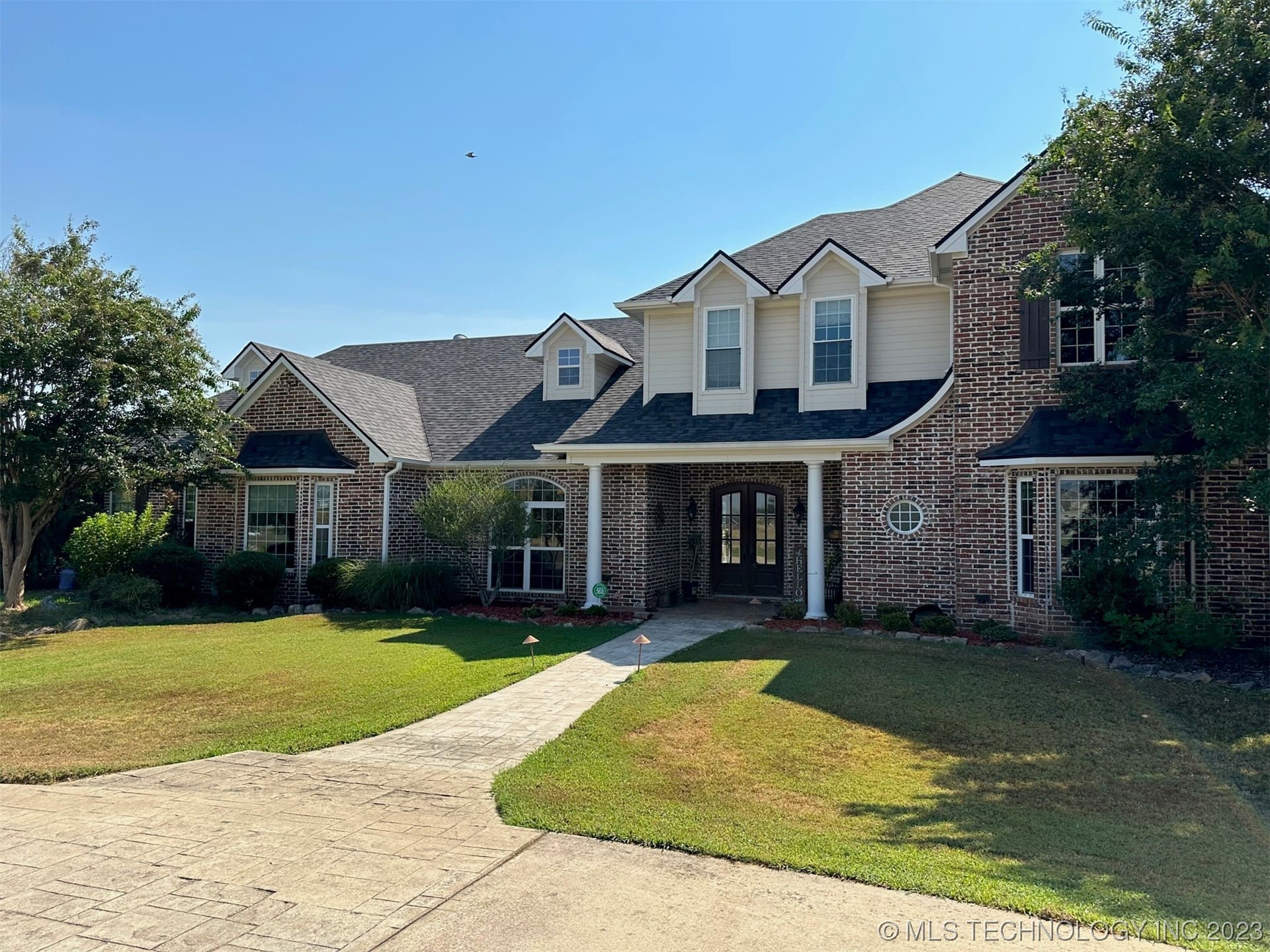6284 Wilson Rd, Durant, OK 74701, USA
6284 Wilson Rd, Durant, OK 74701, USA- 4 beds
- 4 baths
- 4160 sq ft
Basics
- Date added: Added 11 months ago
- Category: Residential
- Type: SingleFamilyResidence
- Status: Active
- Bedrooms: 4
- Bathrooms: 4
- Area: 4160 sq ft
- Lot size: 210830 sq ft
- Year built: 2008
- Subdivision Name: River Oaks
- Lot Size Acres: 4.84
- Bathrooms Full: 3
- Bathrooms Half: 1
- DaysOnMarket: 0
- Listing Terms: Conventional,FHA,USDALoan,VALoan
- County: Bryan
- MLS ID: 2329730
Description
-
Description:
As you approach this remarkable residence, you'll be captivated by its stately presence and meticulously manicured landscaping. The facade, characterized by its blend of traditional and contemporary architectural elements, sets the tone for the elegance that awaits within.
Step through the inviting front door into a world of refined living spaces. The main level boasts a gracious open-concept layout, perfect for both intimate gatherings and larger social events. The gourmet kitchen is a chef's dream, featuring top-of-the-line appliances, granite countertops, and a spacious island that doubles as a breakfast bar. Natural light pours in through oversized windows, accentuating the hardwood floors and highlighting the intricacies of the craftsmanship throughout.
The living room, adorned with a cozy fireplace, provides a comfortable and inviting space for relaxation. French doors lead out to a sprawling outdoor haven. The expansive patio, complete with a built-in barbecue station and al fresco dining area, overlooks the lush backyard, making it an ideal setting for outdoor entertaining.
The master suite, located on the main level, is a true sanctuary. Offering a generous walk-in closet and a spa-like ensuite bathroom with a soaking tub and a separate shower, this retreat ensures a perfect balance of luxury and tranquility.
Upstairs, two additional bedrooms await, each with its own unique charm and ample closet space. A versatile loft area offers endless possibilities for use, as well as a family room and game room space.
Additional features of this property include a three-car garage, a dedicated laundry room, and a picturesque front porch perfect for enjoying a morning coffee while soaking in the peaceful surroundings.
The in-ground pool and hot tub will provide endless hours of fun along with a detached shop building to hold all your extras. Several mature trees and attractive landscaping.
Show all description
Rooms
- Rooms Total: 9
Location
- Directions: Going north on Washington Ave. in Durant, go west on Mockingbird Ln. to Wilson St. Turn south. Property will be on your left. Look for large entry with "6796 Wilson."
- Lot Features: MatureTrees
Building Details
- Architectural Style: Other
- Building Area Total: 4160 sq ft
- Construction Materials: BrickVeneer,WoodFrame
- StructureType: House
- Stories: 2
- Roof: Asphalt,Fiberglass
- Levels: Two
- Basement: None
Amenities & Features
- Cooling: CentralAir
- Exterior Features: ConcreteDriveway,FirePit,SprinklerIrrigation,RainGutters,SatelliteDish
- Fencing: Partial,Pipe
- Fireplaces Total: 1
- Flooring: Carpet,Tile,Wood
- Fireplace Features: GasLog,Outside
- Garage Spaces: 3
- Heating: Central,Electric
- Horse Amenities: HorsesAllowed
- Interior Features: WetBar,GraniteCounters,HighCeilings,CeilingFans
- Laundry Features: WasherHookup,ElectricDryerHookup
- Window Features: Vinyl
- Utilities: ElectricityAvailable,NaturalGasAvailable,WaterAvailable
- Spa Features: HotTub
- Security Features: StormShelter,SecuritySystemOwned,SmokeDetectors
- Patio & Porch Features: Covered,Patio,Porch
- Parking Features: Attached,Garage,GarageFacesSide
- Appliances: Cooktop,DoubleOven,Dishwasher,Disposal,IceMaker,Microwave,Oven,Range,Refrigerator,ElectricOven,ElectricWaterHeater,GasRange,PlumbedForIceMaker
- Pool Features: Gunite,InGround
- Sewer: SepticTank
School Information
- Elementary School: Silo
- Elementary School District: Silo - Sch Dist (SI1)
- High School: Silo
- High School District: Silo - Sch Dist (SI1)
Miscellaneous
- Community Features: Gutters
- Contingency: 0
- Direction Faces: West
- Permission: IDX
- List Office Name: Campbell Real Estate Group
- Possession: CloseOfEscrow
Fees & Taxes
- Tax Annual Amount: $4,485.00
- Tax Year: 2022

