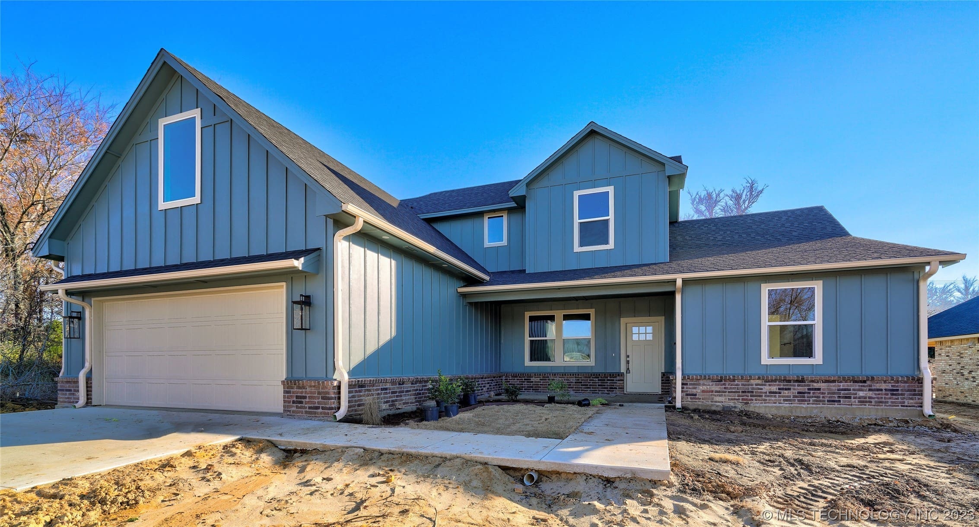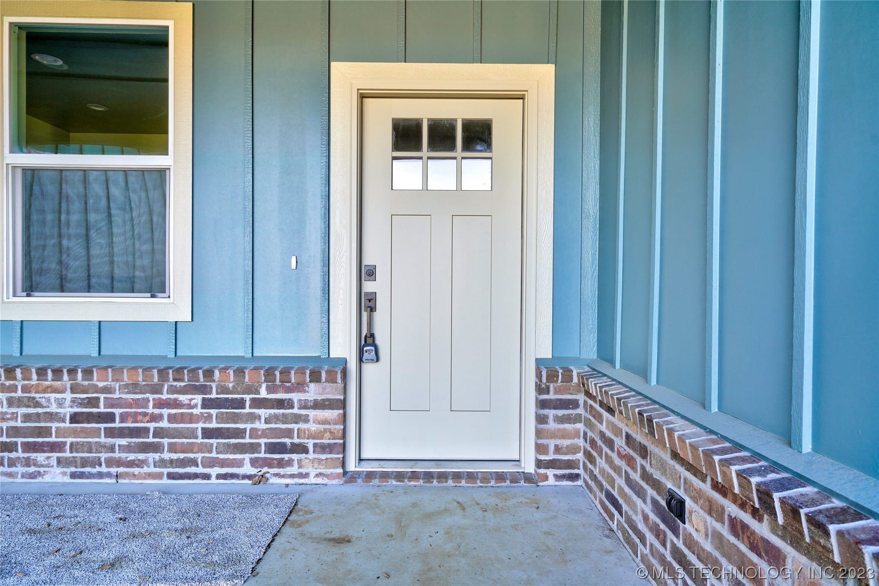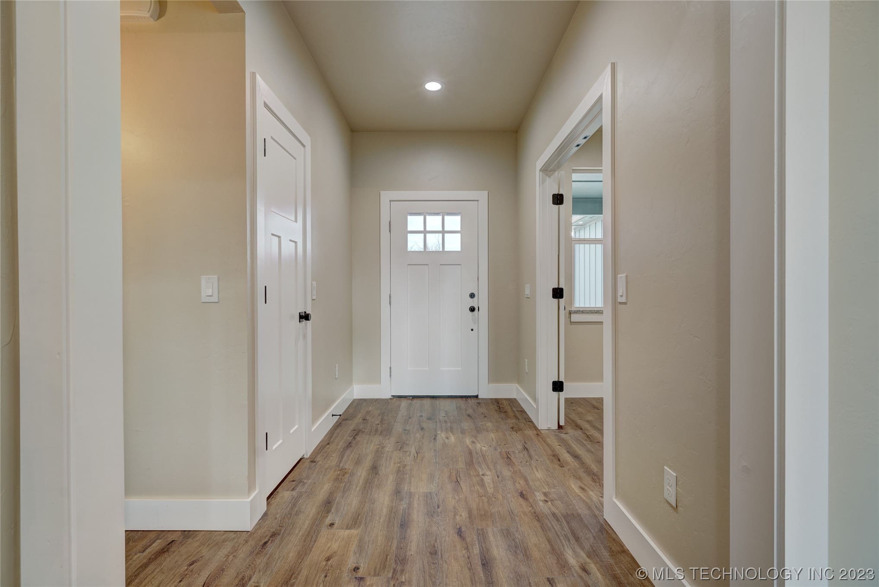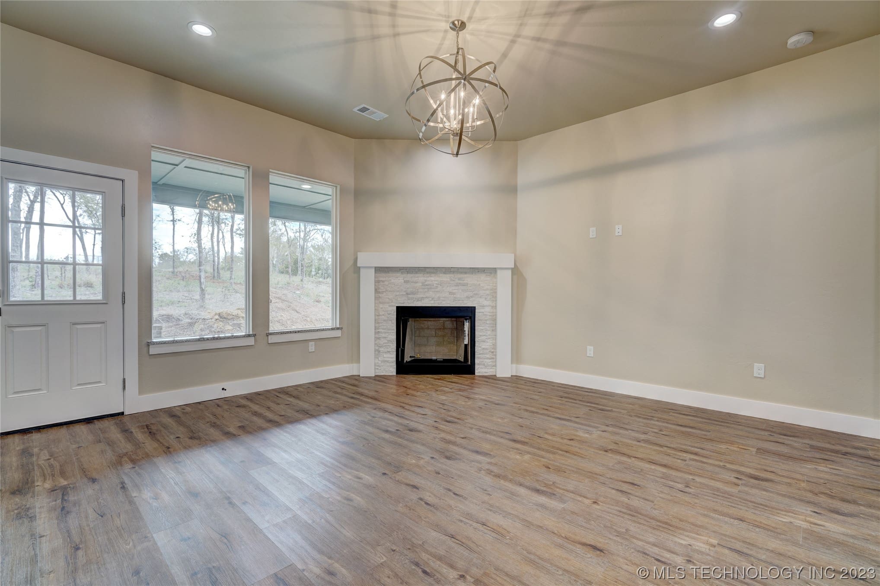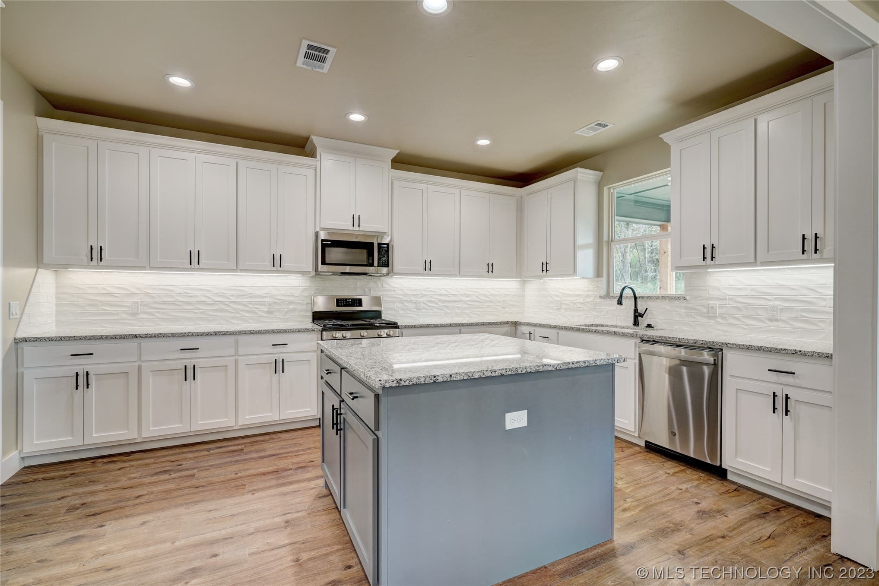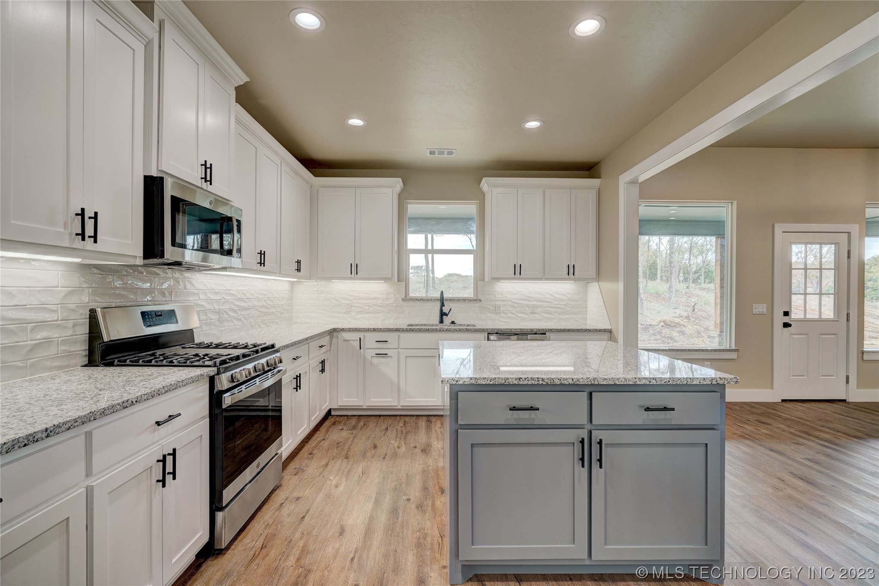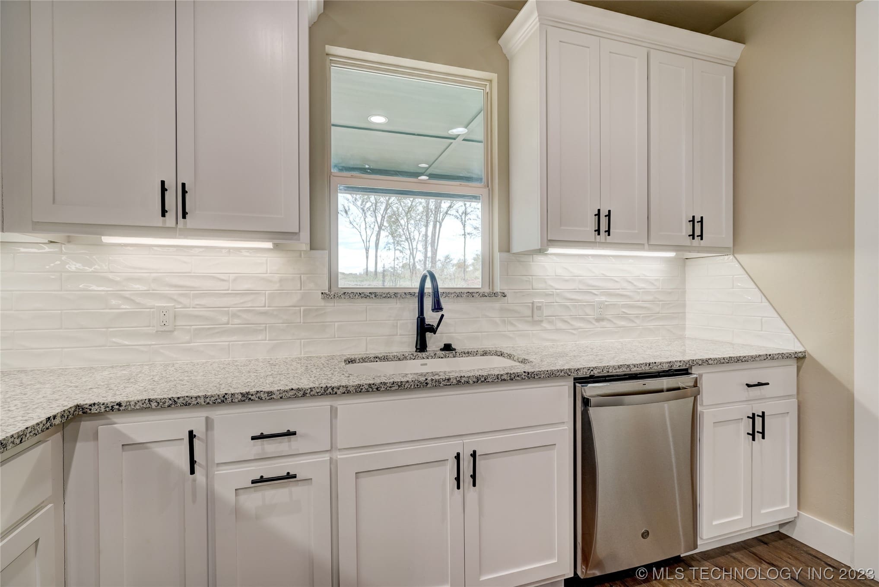6953 River Oak Dr, Kingston, OK 73439, USA
6953 River Oak Dr, Kingston, OK 73439, USA- 3 beds
- 3 baths
- 2444 sq ft
Basics
- Date added: Added 11 months ago
- Category: Residential
- Type: SingleFamilyResidence
- Status: Active
- Bedrooms: 3
- Bathrooms: 3
- Area: 2444 sq ft
- Lot size: 19875 sq ft
- Year built: 2022
- Subdivision Name: Oak Ridge
- Lot Size Acres: 0.456
- Bathrooms Full: 2
- Bathrooms Half: 1
- DaysOnMarket: 0
- Listing Terms: Conventional,FHA,USDALoan
- County: Marshall
- MLS ID: 2329675
Description
-
Description:
Beautiful, modern farmhouse in the sought-after Oak Ridge development at Lake Texoma. After entering the home through the craftsman-style front door you will see a large office with French doors before walking into the open-concept main living, dining area and kitchen. The living room is welcoming with over-sized windows, a corner fireplace, and luxury vinyl flooring. The beautiful kitchen features a center island, premium appliances, quartz countertops, and large walk-in pantry. The primary bedroom is situated in it's own wing and includes en suite with stand-alone tub, walk-in shower, double vanity, and an oversized closet. The second level includes a generous bonus room, 2 bedrooms, and a full bathroom. The home features an enormous back patio with gas hook up, ready for a grill and cook outs at the lake. Oak Ridge is a private, gated community with pool, park, pond, grill stations, picnic tables, ball field, and camping sites. The home is only minutes to Lake Texoma, Catfish Bay Marina, Chickasaw Pointe Golf Course, and the upcoming attractions of Kingston Casino Resort and Pointe Vista.
Show all description
Rooms
- Rooms Total: 0
Location
- Directions: Just East of Rolling Hills Dr on E Highway 70, turn South on Oak Ridge Dr. then West on River Oak Dr.
- Lot Features: Greenbelt
Building Details
- Architectural Style: Craftsman
- Building Area Total: 2444 sq ft
- Construction Materials: Brick,HardiPlankType,WoodFrame
- StructureType: House
- Stories: 2
- Roof: Asphalt,Fiberglass
- Levels: Two
- Basement: None
Amenities & Features
- Association Amenities: Gated,Park,Pool
- Cooling: CentralAir
- Exterior Features: RainGutters
- Fencing: None
- Fireplaces Total: 1
- Flooring: Carpet,Laminate,Tile
- Fireplace Features: Insert,GasLog
- Garage Spaces: 2
- Heating: Central,Gas
- Interior Features: QuartzCounters,StoneCounters
- Window Features: AluminumFrames
- Waterfront Features: BoatDockSlip,BoatRampLiftAccess,Lake,RiverAccess,WaterAccess
- Utilities: NaturalGasAvailable
- Security Features: NoSafetyShelter,SmokeDetectors
- Patio & Porch Features: Covered,Patio,Porch
- Parking Features: Attached,Garage
- Appliances: Dishwasher,Disposal,Microwave,Oven,Range,TanklessWaterHeater,GasOven,GasRange,GasWaterHeater
- Pool Features: None
- Sewer: Lagoon
School Information
- Elementary School: Kingston
- Elementary School District: Kingston - Sch Dist (X65)
- High School: Kingston
- High School District: Kingston - Sch Dist (X65)
Miscellaneous
- Community Features: Gutters,Marina
- Contingency: 0
- Direction Faces: North
- Permission: IDX
- List Office Name: Skybridge Real Estate
- Possession: CloseOfEscrow
Fees & Taxes
- Association Fee: 500
- Tax Annual Amount: $36.00
- Tax Year: 2021

