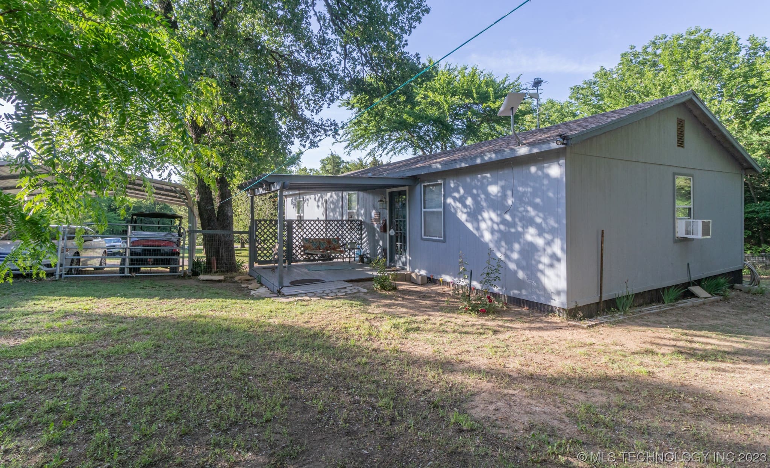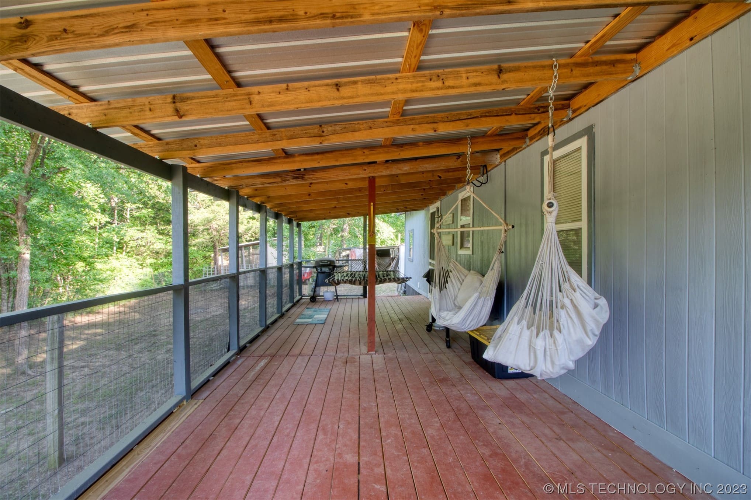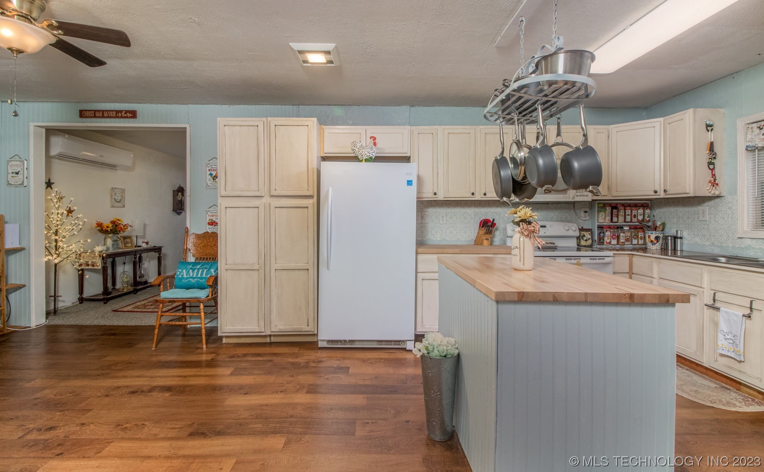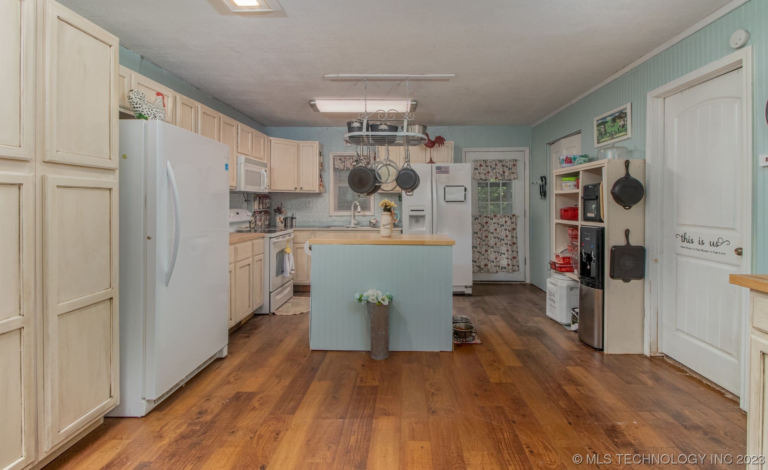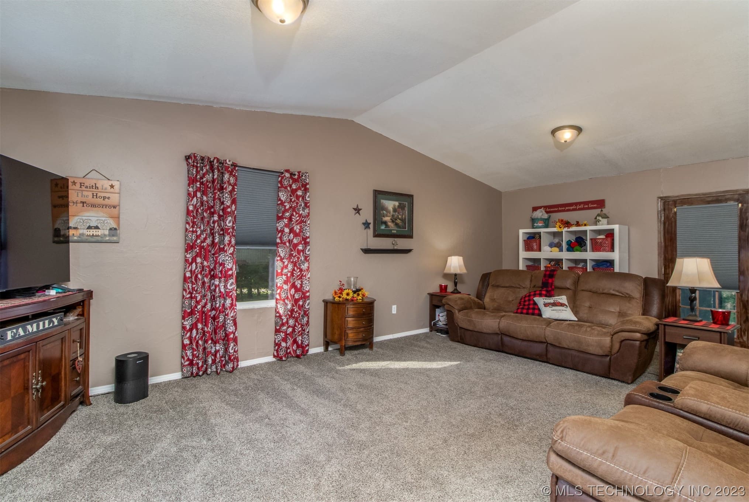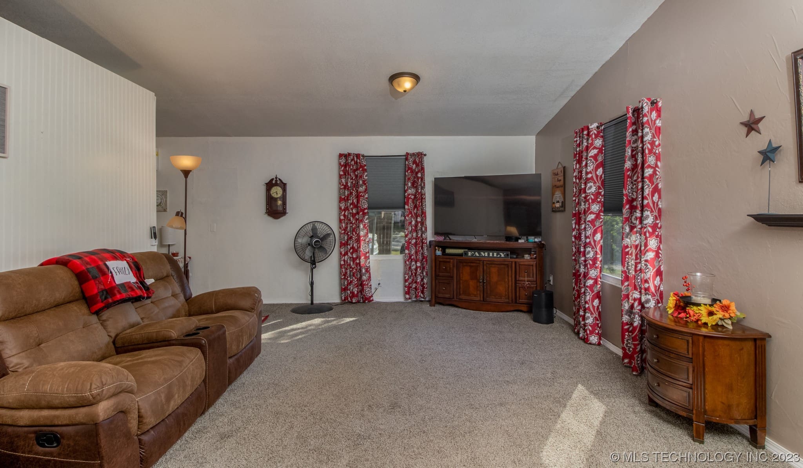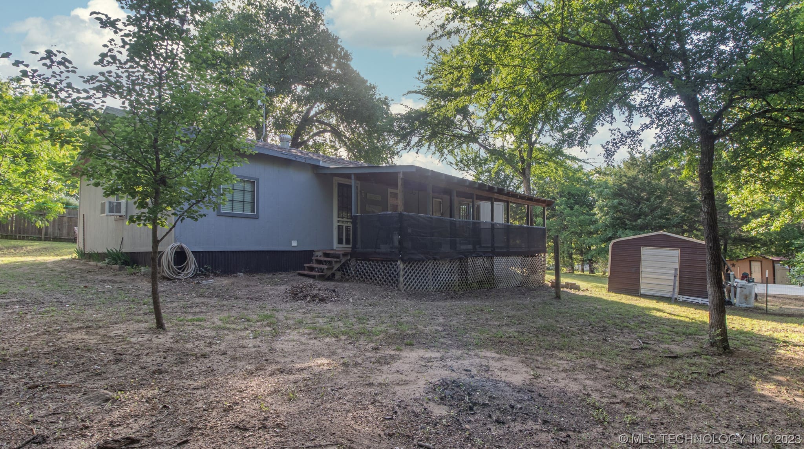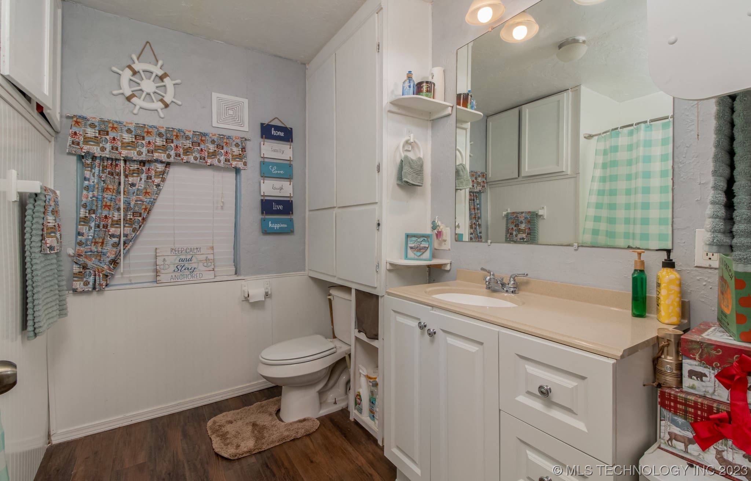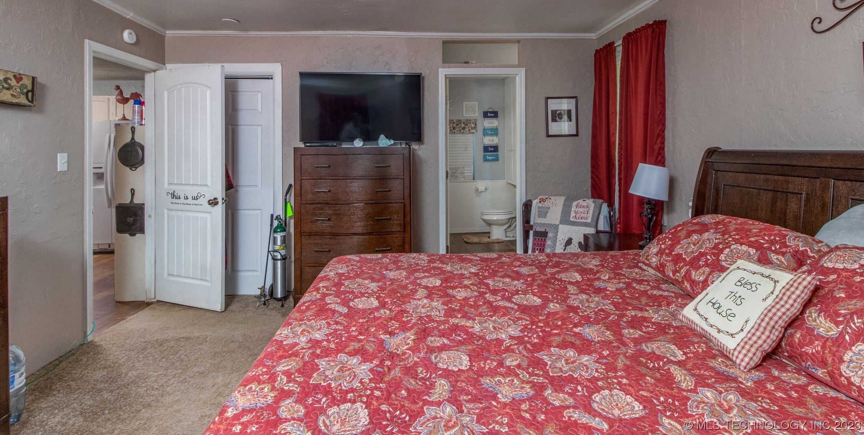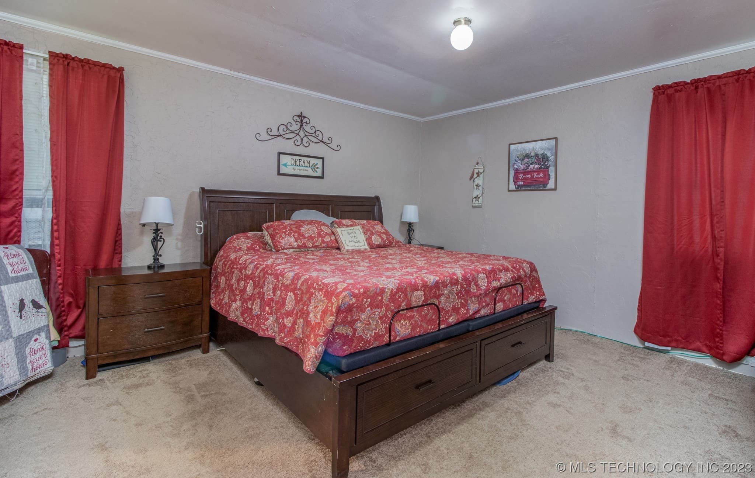7662 Black Bass Ln, Kingston, OK 73439, USA
7662 Black Bass Ln, Kingston, OK 73439, USA- 2 beds
- 2 baths
- 1248 sq ft
Basics
- Date added: Added 12 months ago
- Category: Residential
- Type: SingleFamilyResidence
- Status: Active
- Bedrooms: 2
- Bathrooms: 2
- Area: 1248 sq ft
- Lot size: 12000 sq ft
- Year built: 2011
- Subdivision Name: Texoma Hills 1st Add
- Lot Size Acres: 0.275
- Bathrooms Full: 1
- Bathrooms Half: 1
- DaysOnMarket: 1
- Listing Terms: Conventional,FHA,USDALoan,VALoan
- County: Marshall
- MLS ID: 2316151
Description
-
Description:
Looking for a lake house? We have the perfect place for you! This home on .275 acres was built in 2011 and extra living space was added in 2018. The entry door opens to the dining area and kitchen with charming glazed cabinets and butcher block counter tops. Adjacent to the kitchen is the master bedroom with a full tub and shower. As you head toward the back door you'll pass the laundry area just as you step out onto the solid wood deck, large enough for entertaining and covered to keep you out of the rain or sun. In the back yard you'll find a shed and second outbuilding as well as a concrete slab that was poured in anticipation of adding a shop. Saving the best for last, this property is just a short drive on your side by side to a combination of luscious grass and the sandy beaches of Lake Texoma!! Enjoy swimming, fishing and sunsets right around the corner from your home sweet home. Be watching for our upcoming open house or call me for a private showing!!!!
Show all description
Rooms
- Rooms Total: 0
Location
- Directions: From Highway 70 in Kingston turn onto SH-70A south, turn left onto McDuffee Rd. Turn rt onto Texoma Park Rd then turn left onto Texoma Hills Rd. Turn left onto Bronco Drive then turn right onto Black Bass Ln. In 300 feet the house will be on your left.
- Lot Features: RollingSlope
Building Details
- Architectural Style: Other
- Building Area Total: 1248 sq ft
- Construction Materials: Other,WoodFrame
- StructureType: House
- Stories: 1
- Roof: Asphalt,Fiberglass
- Levels: One
- Basement: None
Amenities & Features
- Cooling: Other,WindowUnits
- Exterior Features: GravelDriveway
- Fencing: Partial
- Fireplaces Total: 0
- Flooring: Carpet,WoodVeneer
- Garage Spaces: 2
- Heating: Electric,Other
- Interior Features: ButcherBlockCounters,LaminateCounters,None
- Laundry Features: WasherHookup,ElectricDryerHookup
- Window Features: Vinyl
- Waterfront Features: BeachAccess,Lake,RiverAccess,WaterAccess
- Utilities: ElectricityAvailable,WaterAvailable
- Security Features: NoSafetyShelter
- Patio & Porch Features: Covered,Deck,Porch
- Parking Features: Carport
- Appliances: Dishwasher,Microwave,Oven,Range,Stove,ElectricOven,ElectricRange,ElectricWaterHeater
- Pool Features: None
- Sewer: Lagoon
School Information
- Elementary School: Kingston
- Elementary School District: Kingston - Sch Dist (X65)
- High School: Kingston
- High School District: Kingston - Sch Dist (X65)
- Middle Or Junior School: Kingston
Miscellaneous
- Contingency: 1
- Direction Faces: Southwest
- Permission: IDX
- List Office Name: Brix Realty LLC
- Possession: CloseOfEscrow
Fees & Taxes
- Tax Annual Amount: $234.00
- Tax Year: 2022

