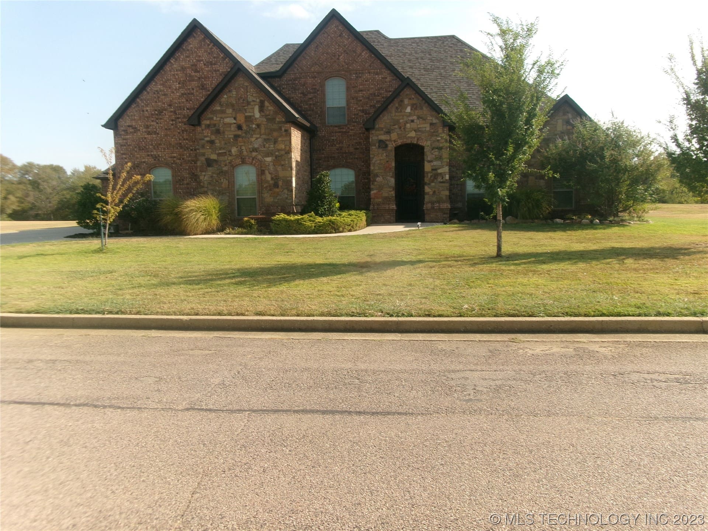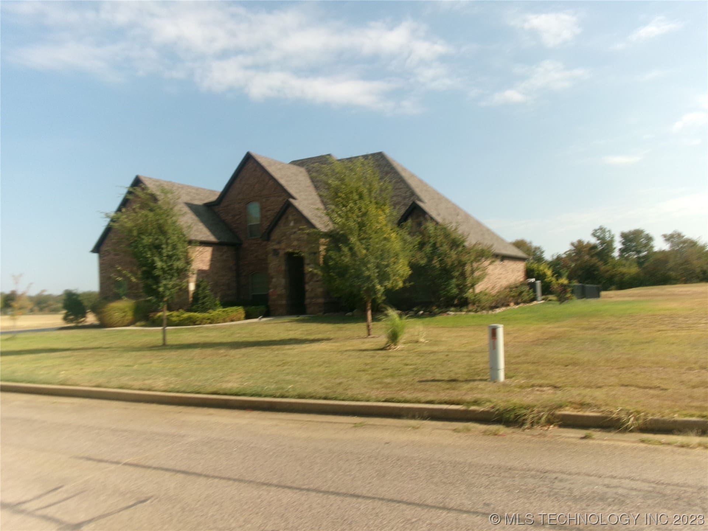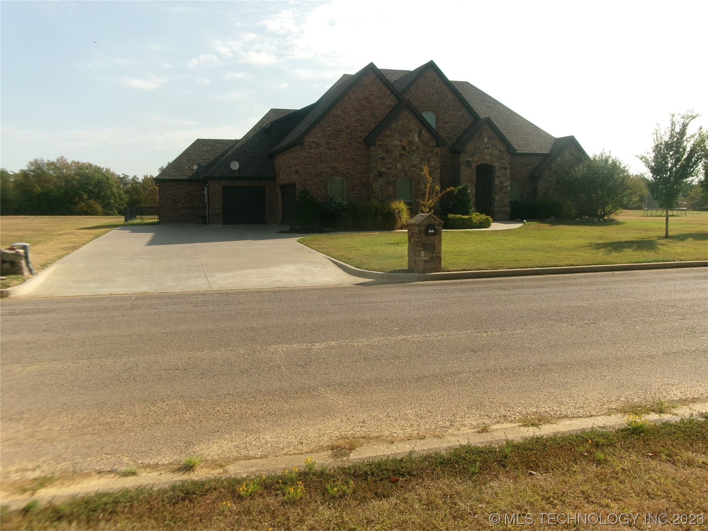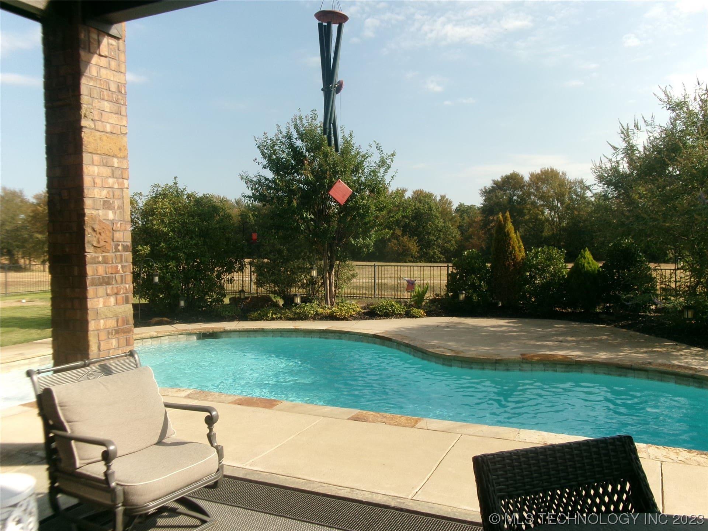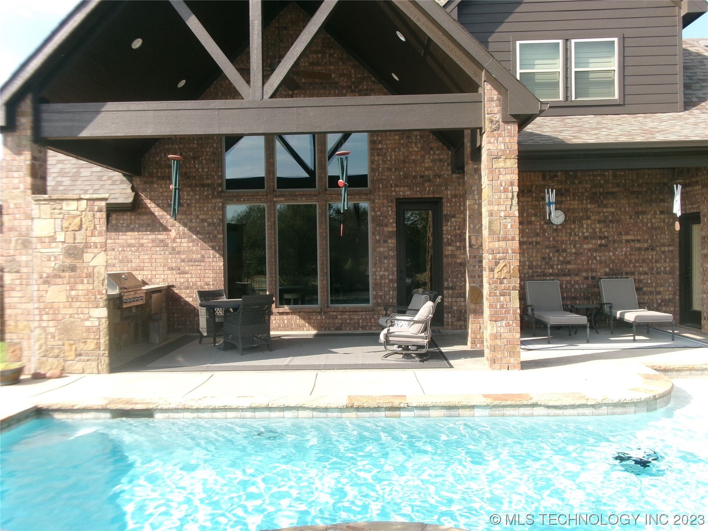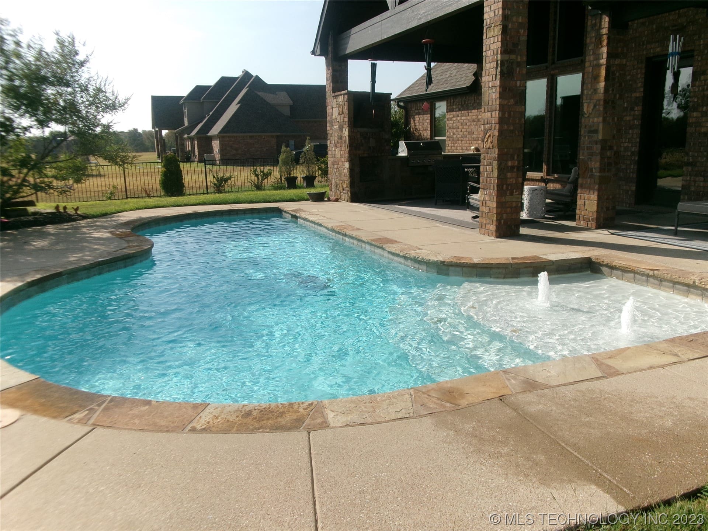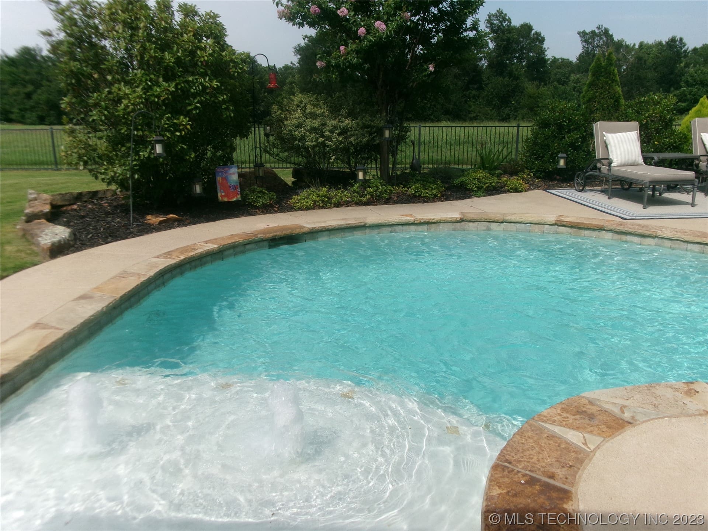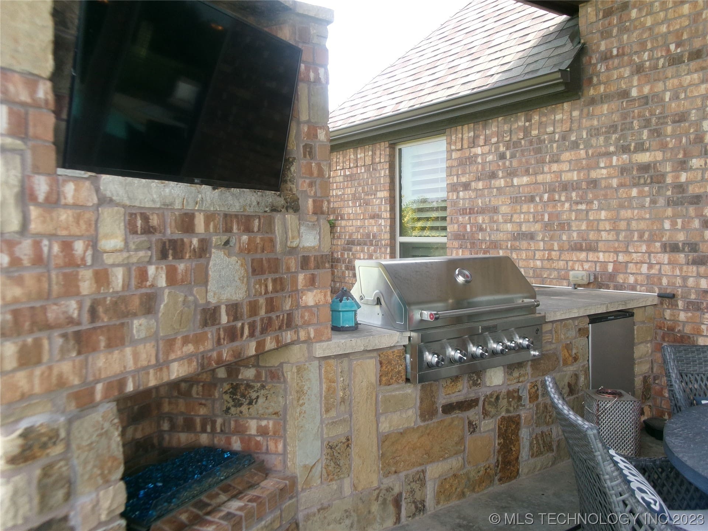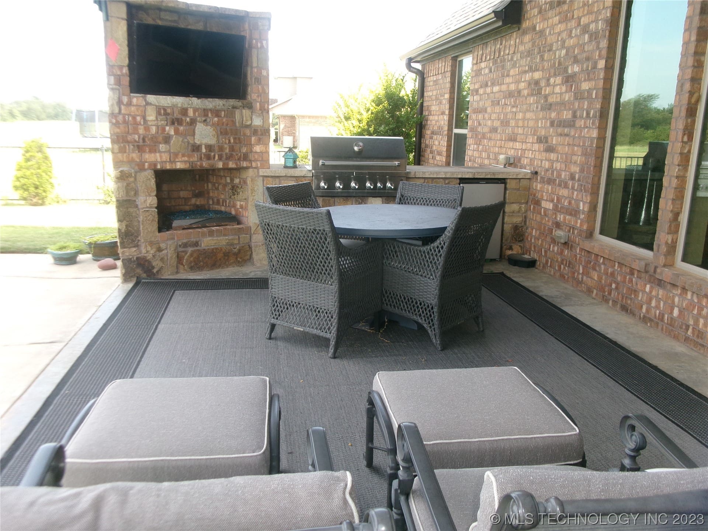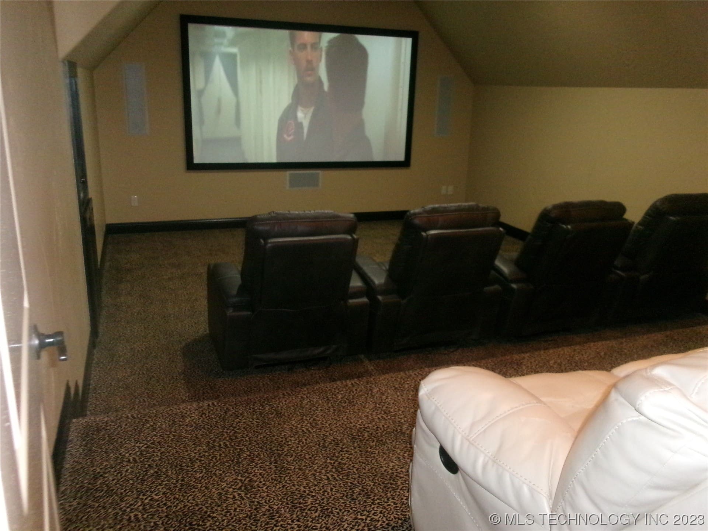7908 Provisional Dr, Durant, OK 74701, USA
7908 Provisional Dr, Durant, OK 74701, USA- 5 beds
- 4 baths
- 3639 sq ft
Basics
- Date added: Added 8 months ago
- Category: Residential
- Type: SingleFamilyResidence
- Status: Active
- Bedrooms: 5
- Bathrooms: 4
- Area: 3639 sq ft
- Lot size: 14000 sq ft
- Year built: 2013
- Subdivision Name: Silverado
- Lot Size Acres: 0.321
- Bathrooms Full: 4
- Bathrooms Half: 0
- DaysOnMarket: 1
- County: Bryan
- MLS ID: 2331222
Description
-
Description:
Gorgeous custom built home offers 5 bedrooms, 4 baths, 3 car garage with stone and brick elevation in Silverado Addition. The gourmet/chef kitchen is a dream! Stainless Steel Appliances, professional grade refrigerator, extra large island with granite that offers additional seating, 6 top gas stove, custom cabinets and storage galore! The oversized Master bedroom and 2 bedrooms downstairs with 2 additional bedrooms upstairs. All bathrooms are appointed with custom tile. The Master bath offers double vanity sinks, large shower and soaker tub. All bedrooms have large closets. Large media room with projector that will convey with the property. Hand scraped wood floors, designer carpet, custom book shelves and plantation shutters throughout. Beautiful outdoor entertaining area with a corner rock fireplace that overlooks the gorgeous pool with wrought iron fencing. You don't want to miss this one!
Show all description
Rooms
- Rooms Total: 0
Location
- Directions: Exit 19 off 69/75 to Silverado Addition.
- Lot Features: CulDeSac
Building Details
- Architectural Style: English
- Building Area Total: 3639 sq ft
- Construction Materials: Brick,WoodFrame
- StructureType: House
- Stories: 2
- Roof: Asphalt,Fiberglass
- Levels: Two
Amenities & Features
- Association Amenities: None
- Cooling: CentralAir
- Door Features: InsulatedDoors
- Exterior Features: FirePit,SprinklerIrrigation,OutdoorGrill,OutdoorKitchen,RainGutters
- Fencing: Decorative
- Fireplaces Total: 2
- Flooring: Carpet,Tile,Wood
- Fireplace Features: GasLog,Outside
- Garage Spaces: 3
- Heating: Central,Electric
- Interior Features: GraniteCounters,HighCeilings,VaultedCeilings,CeilingFans,ProgrammableThermostat
- Window Features: Vinyl
- Utilities: ElectricityAvailable,PhoneAvailable,WaterAvailable
- Security Features: SafeRoomInterior,SecuritySystemOwned,SmokeDetectors
- Patio & Porch Features: Covered,Patio
- Parking Features: Attached,Garage,GarageFacesSide
- Appliances: DoubleOven,Dishwasher,Disposal,Microwave,Range,Refrigerator,Stove,ElectricWaterHeater
- Pool Features: Gunite,InGround
- Sewer: AerobicSeptic
School Information
- Elementary School: Durant
- Elementary School District: Durant - Sch Dist (58)
- High School: Durant
- High School District: Durant - Sch Dist (58)
Miscellaneous
- Community Features: Gutters
- Contingency: 0
- Direction Faces: South
- Permission: IDX
- List Office Name: American Dream Realty
- Possession: CloseOfEscrow
Fees & Taxes
- Association Fee: 280
- Tax Annual Amount: $4,317.00
- Tax Year: 2022

