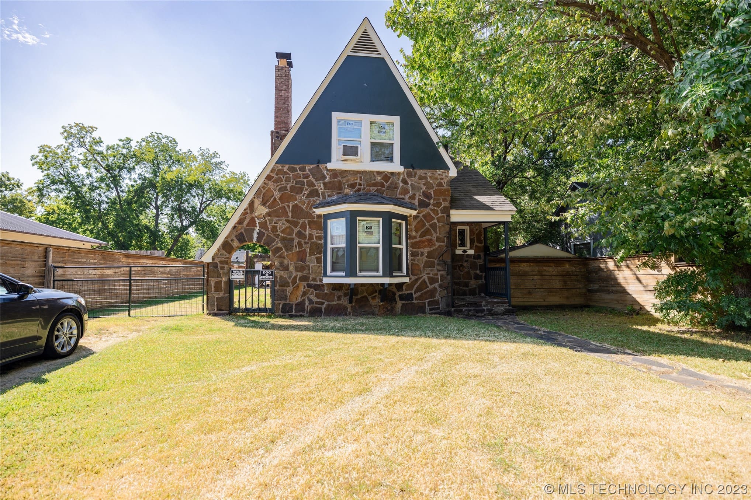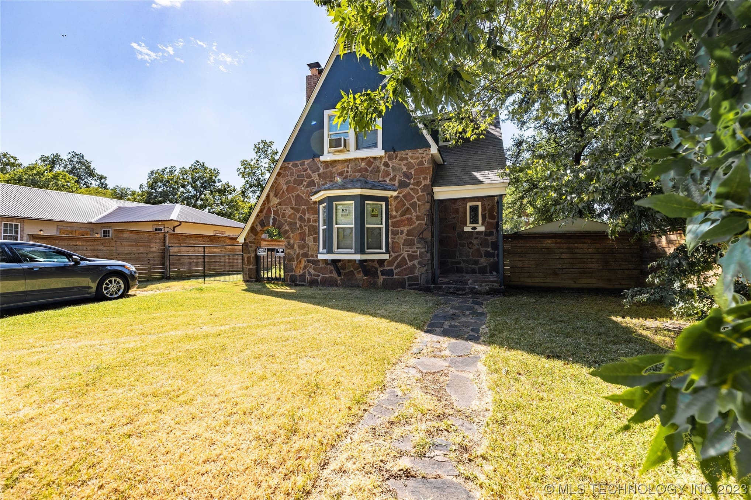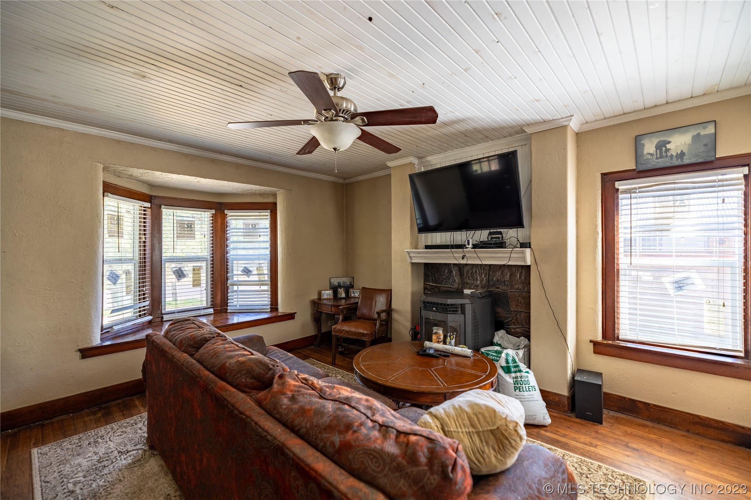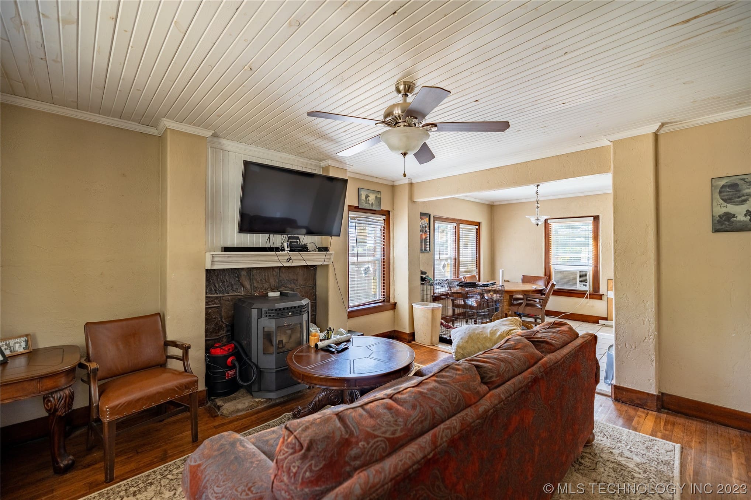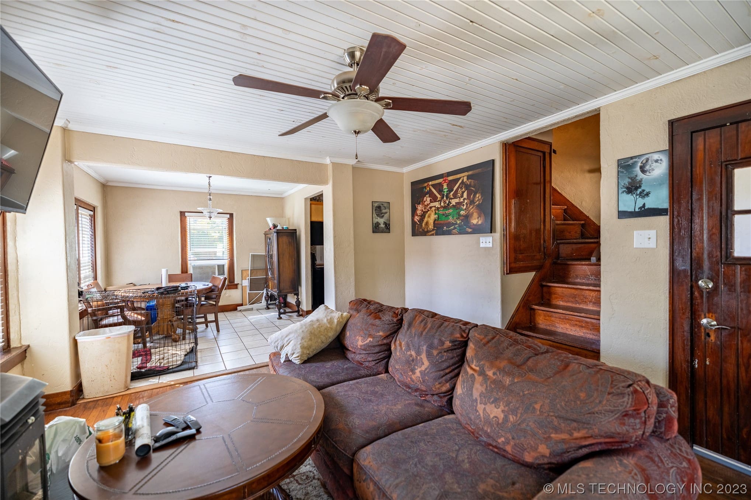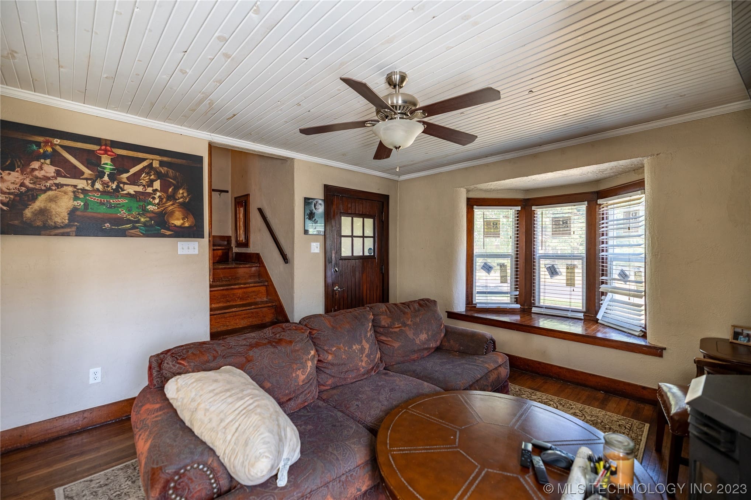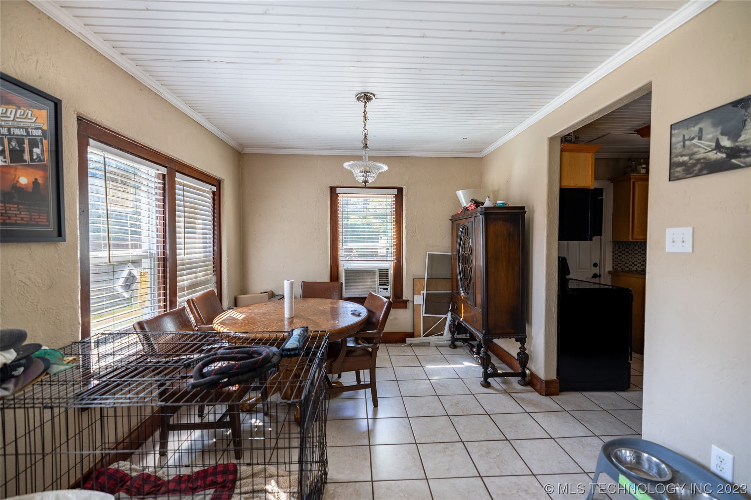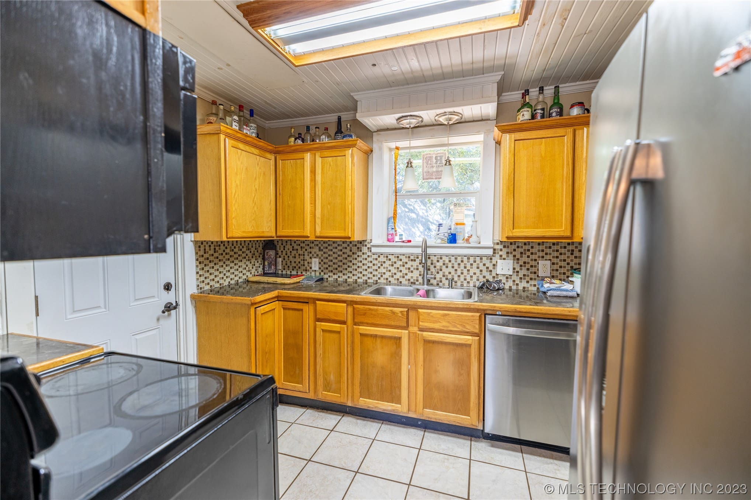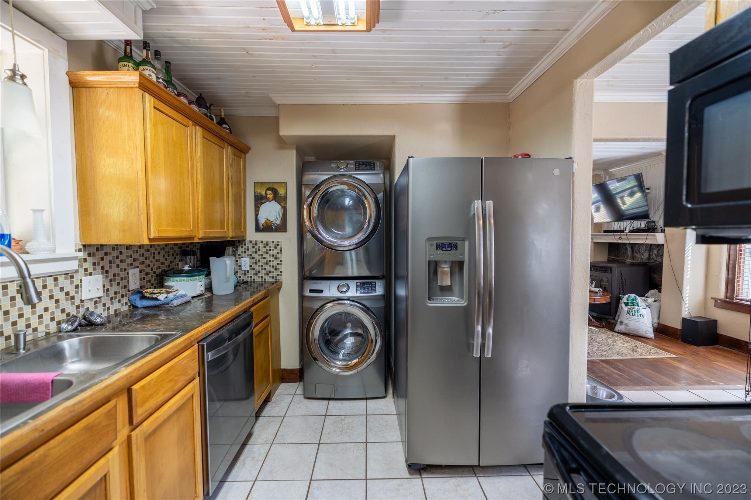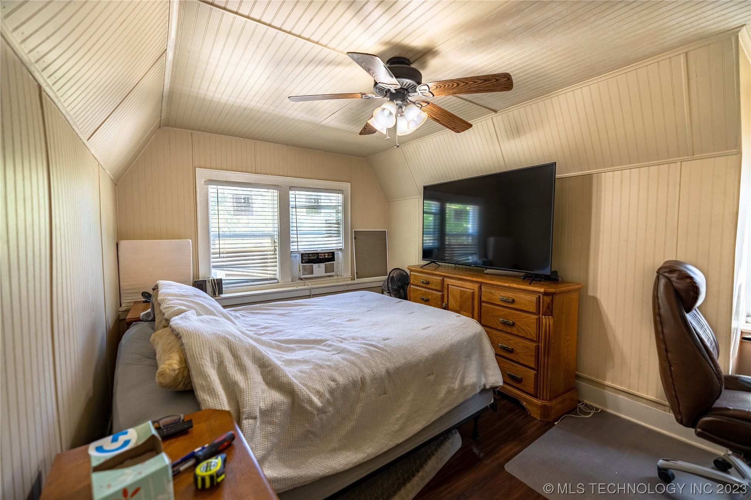811 N 5th Ave, Durant, OK 74701, USA
811 N 5th Ave, Durant, OK 74701, USA- 2 beds
- 1 bath
- 828 sq ft
Basics
- Date added: Added 11 months ago
- Category: Residential
- Type: SingleFamilyResidence
- Status: Active
- Bedrooms: 2
- Bathrooms: 1
- Area: 828 sq ft
- Lot size: 7000 sq ft
- Year built: 1983
- Subdivision Name: Durant OT
- Lot Size Acres: 0.161
- Bathrooms Full: 1
- Bathrooms Half: 0
- DaysOnMarket: 0
- Listing Terms: Conventional,FHA,Other,VALoan
- County: Bryan
- MLS ID: 2331408
Description
-
Description:
Nestled in the heart of Durant, Oklahoma, lies this charming A-Frame home that is sure to capture your heart. With its unique design and cozy ambiance, this property exudes character and charm.
Boasting 2 bedrooms and 1 bathroom, this A-Frame offers an intimate living space that is perfect for a small family or a college student looking to escape costly dorm fees. The kitchen has been thoughtfully updated and features all the modern amenities you need to create delicious meals. New windows and roof. House has been maintained to perfection!
One of the standout features of this A-Frame is its proximity to the college. Whether you're a student or work in academia, this location offers convenience and accessibility like no other. In addition, you'll find yourself just moments away from local shops, restaurants, and recreational facilities.
Priced at an affordable price per square foot, this A-Frame home presents an excellent opportunity for first-time buyers or investors looking for a profitable rental property. Don't miss out on the chance to make this charming house your new home. Contact us today to arrange a private viewing!
Exclusively listed call for private tour.
Show all description
Rooms
- Rooms Total: 0
Location
- Directions: POB: From Magnolia and Hwy 78: Go West on Mulberry St. Turn Right on 5th Ave. House will be on the Left
- Lot Features: MatureTrees
Building Details
- Architectural Style: Other
- Building Area Total: 828 sq ft
- Construction Materials: Stone,VinylSiding,WoodFrame
- StructureType: House
- Stories: 2
- Roof: Asphalt,Fiberglass
- Levels: Two
- Basement: None
Amenities & Features
- Cooling: CentralAir
- Exterior Features: GravelDriveway
- Fencing: Full
- Fireplaces Total: 1
- Flooring: Laminate,Vinyl
- Fireplace Features: Insert
- Garage Spaces: 0
- Heating: Central,Gas
- Interior Features: HighSpeedInternet,LaminateCounters,WiredforData,CeilingFans
- Laundry Features: WasherHookup
- Window Features: Vinyl
- Utilities: CableAvailable,ElectricityAvailable,NaturalGasAvailable,PhoneAvailable,WaterAvailable
- Security Features: NoSafetyShelter,SmokeDetectors
- Patio & Porch Features: Covered,Deck,Porch
- Appliances: Dishwasher,Disposal,GasWaterHeater,Microwave,Oven,Range,ElectricOven,ElectricRange,PlumbedForIceMaker
- Pool Features: None
- Sewer: PublicSewer
School Information
- Elementary School: Durant
- Elementary School District: Durant - Sch Dist (58)
- High School: Durant
- High School District: Durant - Sch Dist (58)
Miscellaneous
- Contingency: 0
- Direction Faces: Southeast
- Permission: IDX
- List Office Name: eXp Realty, LLC
- Possession: CloseOfEscrow
Fees & Taxes
- Tax Annual Amount: $529.00
- Tax Year: 2022

