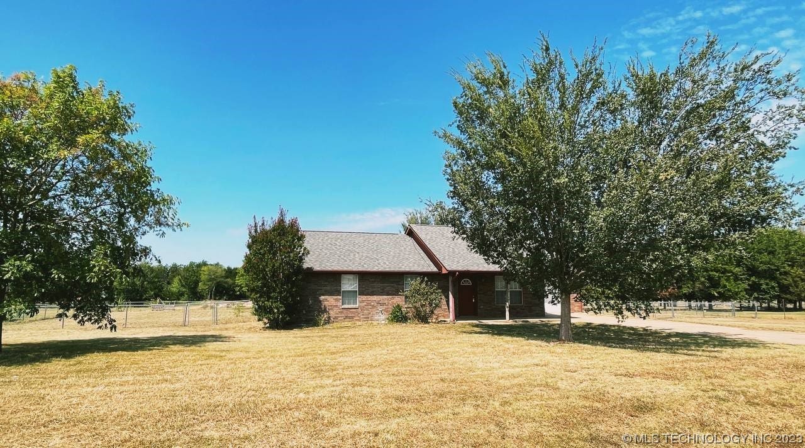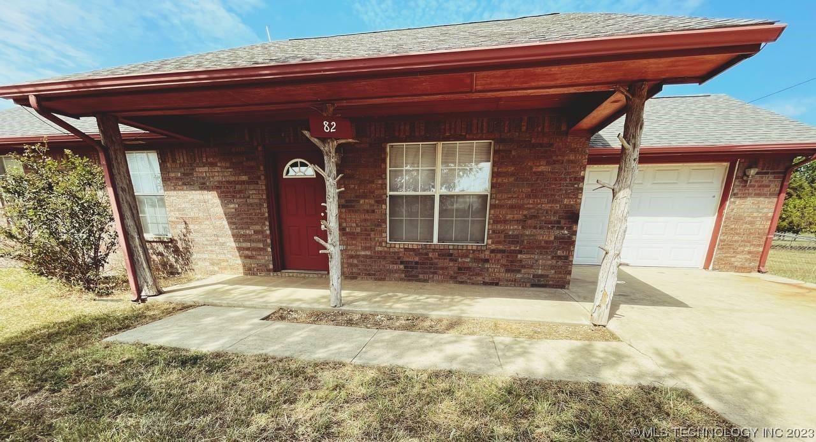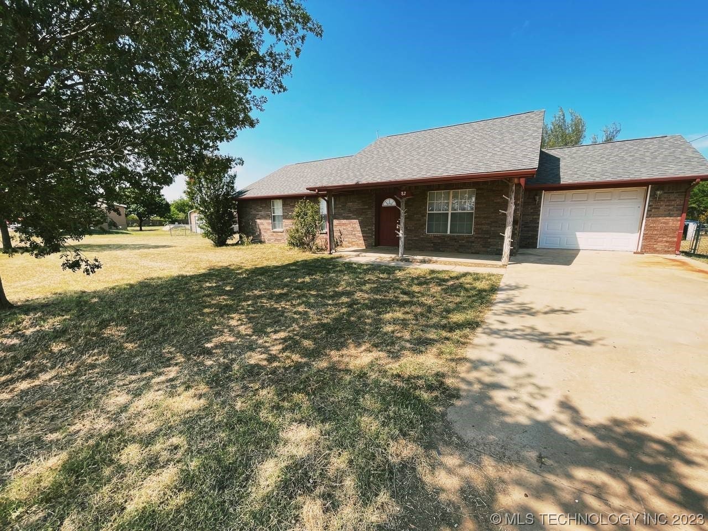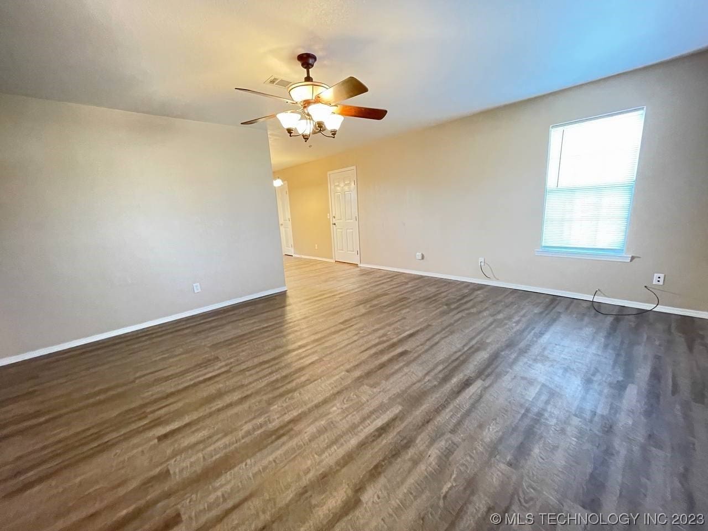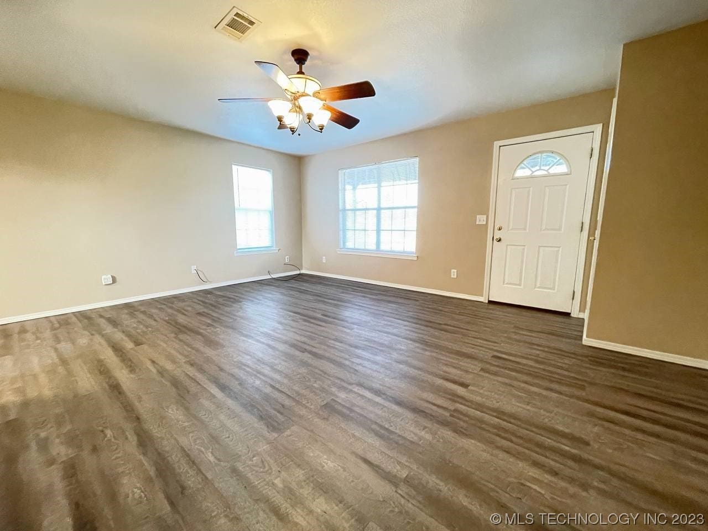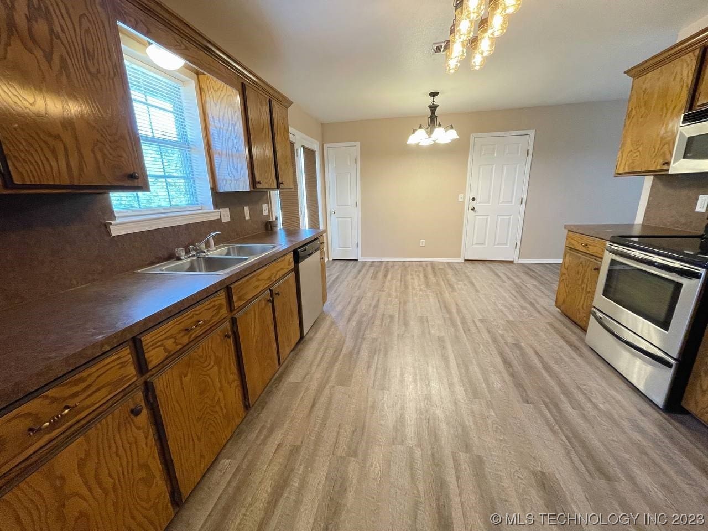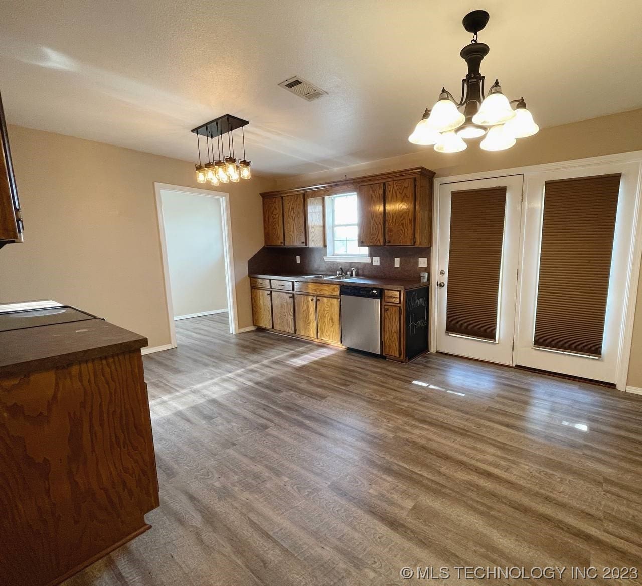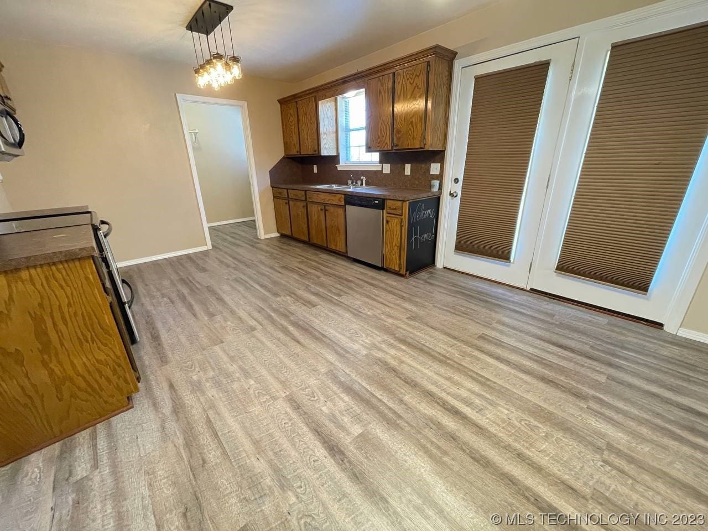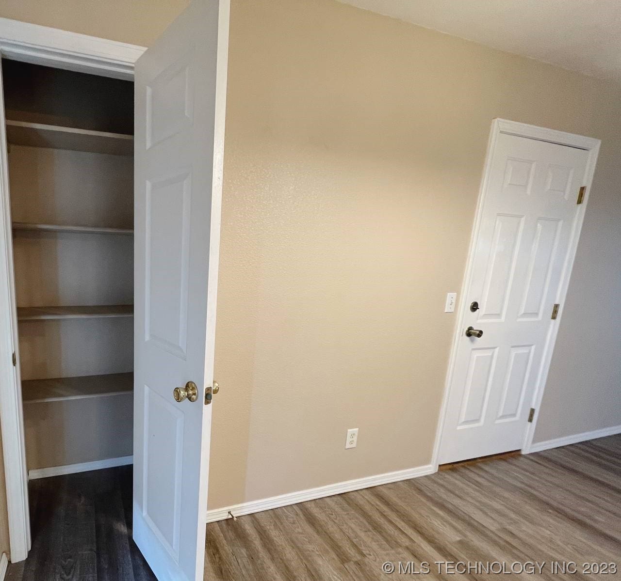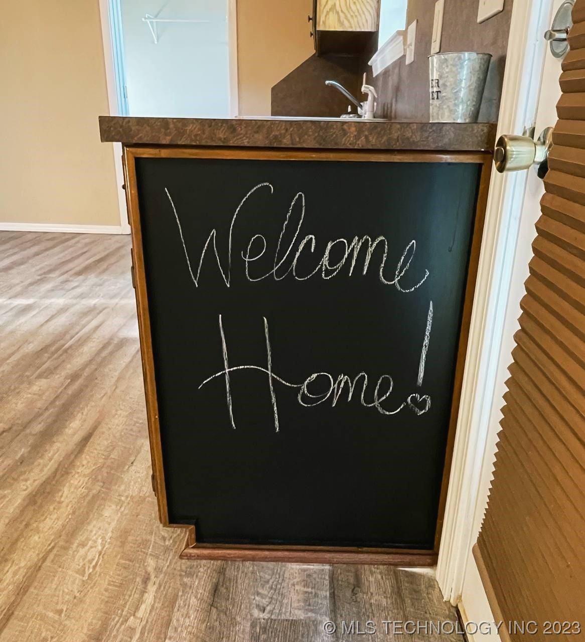82 Sexton Rd, Calera, OK 74730, USA
82 Sexton Rd, Calera, OK 74730, USA- 3 beds
- 2 baths
- 1015 sq ft
Basics
- Date added: Added 11 months ago
- Category: Residential
- Type: SingleFamilyResidence
- Status: Active
- Bedrooms: 3
- Bathrooms: 2
- Area: 1015 sq ft
- Lot size: 34412 sq ft
- Year built: 2006
- Subdivision Name: Bryan Co Unplatted
- Lot Size Acres: 0.79
- Bathrooms Full: 2
- Bathrooms Half: 0
- DaysOnMarket: 0
- Listing Terms: Conventional,FHA,USDALoan,VALoan
- County: Bryan
- MLS ID: 2330771
Description
-
Description:
Rare find in Bryan County! Affordable brick 3 bedroom, 2 (full!) baths on 3/4 of an acre. Huge fenced backyard -- perfect for your pups, and plenty of room for a large shop in the future. Comfortable layout with open kitchen and dining area, with separate laundry room adjacent to kitchen large enough for extra fridge or deep freeze.
Nice covered front porch, and large back patio off the kitchen through double doors. Enjoy the mature trees in the backyard that overlooks neighbor's pond.
Lots of storage options! Each bedroom features a walk-in closet, in addition to the 2 hall closets, entry closet, and pantry.
Updates include contiguous vinyl plank throughout the entire home, paint, new control panel and pump for aerobic system.
Commuting across the border? This cute house is only 1 mile from Leavenworth Trail, and about 5 miles to Calera. Close to amenities but true country living.
Down payment program available for those who qualify! Agent owned.
Show all description
Rooms
- Rooms Total: 0
Location
- Directions: From Leavenworth Trail & Sterret Road, travel east on Sterret approximately 1 mile. Turn south on Sexton Rd, house will be third house on right.
- Lot Features: MatureTrees
Building Details
- Architectural Style: Ranch
- Building Area Total: 1015 sq ft
- Construction Materials: Brick,WoodFrame
- StructureType: House
- Stories: 1
- Roof: Asphalt,Fiberglass
- Levels: One
Amenities & Features
- Cooling: CentralAir
- Exterior Features: SatelliteDish
- Fencing: ChainLink,Full
- Fireplaces Total: 0
- Flooring: Vinyl
- Garage Spaces: 1
- Heating: Electric,HeatPump
- Interior Features: LaminateCounters,CableTV,CeilingFans
- Laundry Features: WasherHookup,ElectricDryerHookup
- Window Features: Vinyl
- Utilities: CableAvailable,ElectricityAvailable,PhoneAvailable,WaterAvailable
- Security Features: NoSafetyShelter
- Patio & Porch Features: Covered,Patio,Porch
- Parking Features: Attached,Garage
- Appliances: Dishwasher,Microwave,Oven,Range,Stove,ElectricRange,ElectricWaterHeater,PlumbedForIceMaker
- Pool Features: None
- Sewer: SepticTank
School Information
- Elementary School: Calera
- Elementary School District: Calera - Sch Dist (CA3)
- High School: Calera
- High School District: Calera - Sch Dist (CA3)
Miscellaneous
- Contingency: 0
- Direction Faces: East
- List Office Name: Fathom Realty
- Possession: CloseOfEscrow
Fees & Taxes
- Tax Annual Amount: $792.00
- Tax Year: 2022

