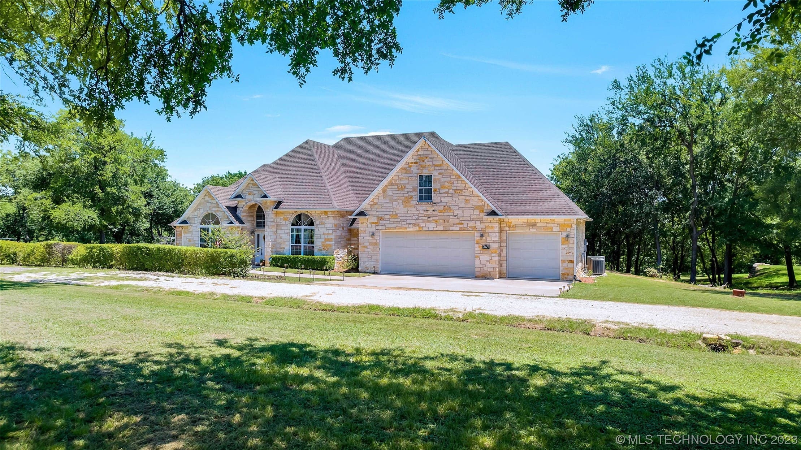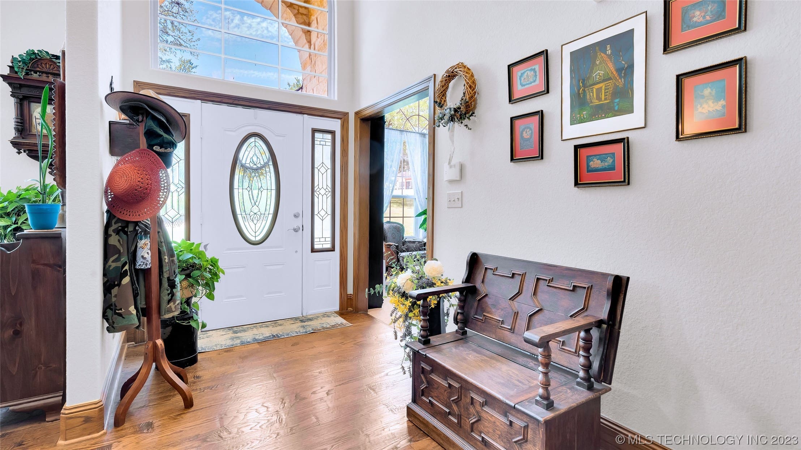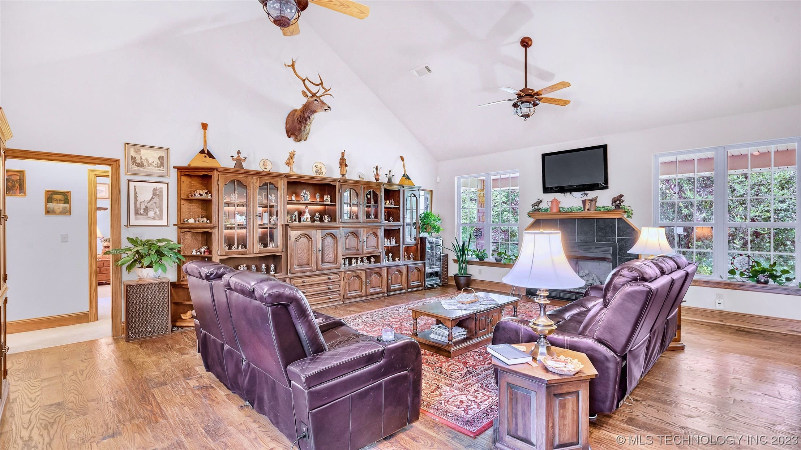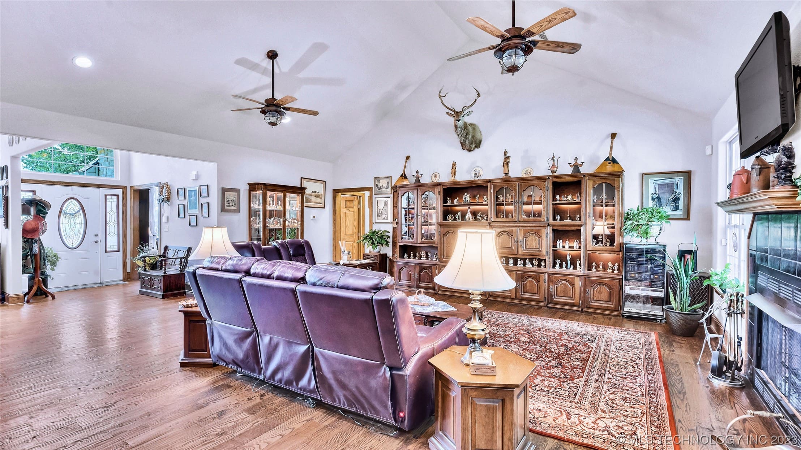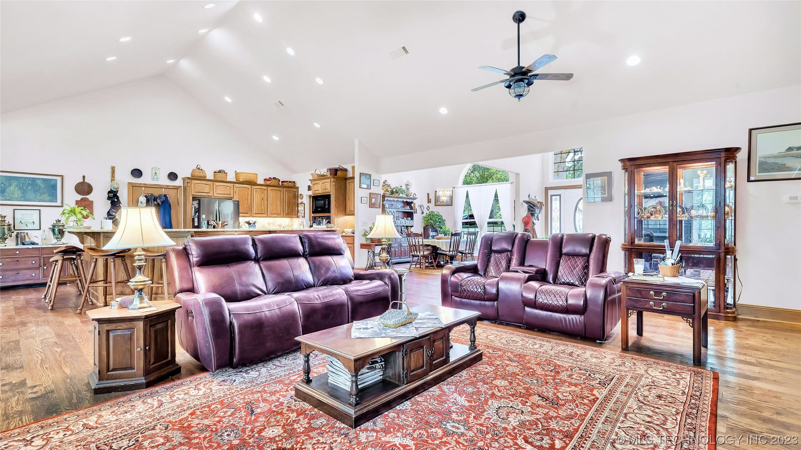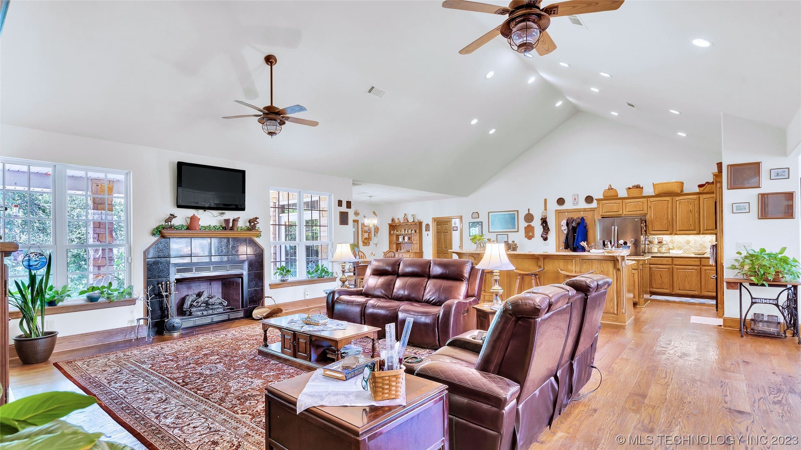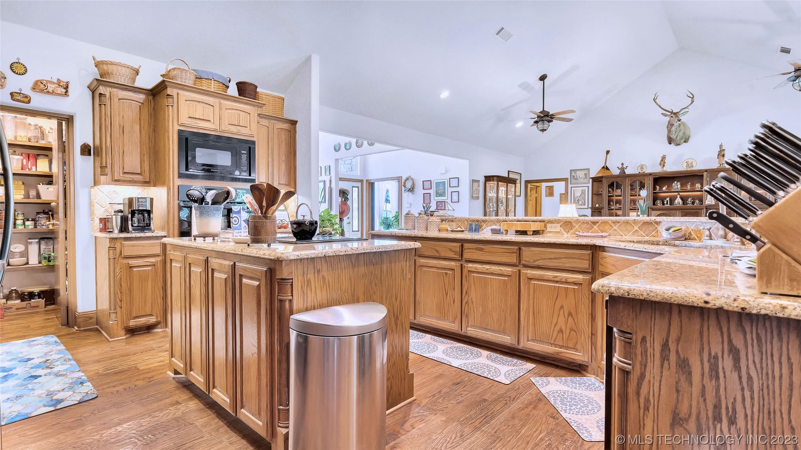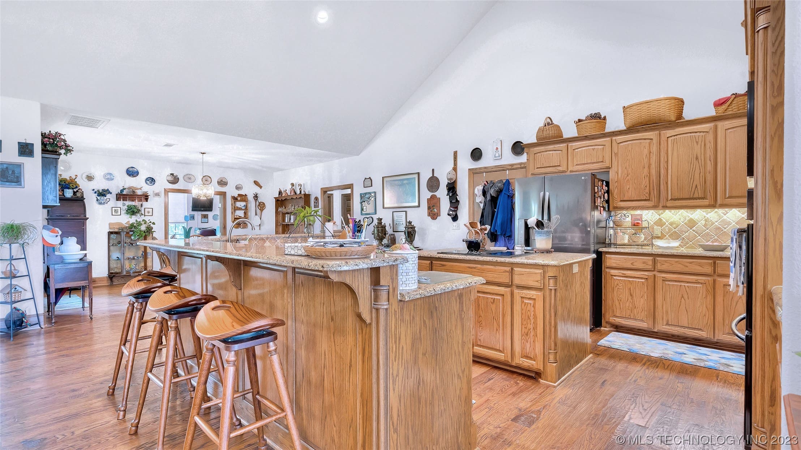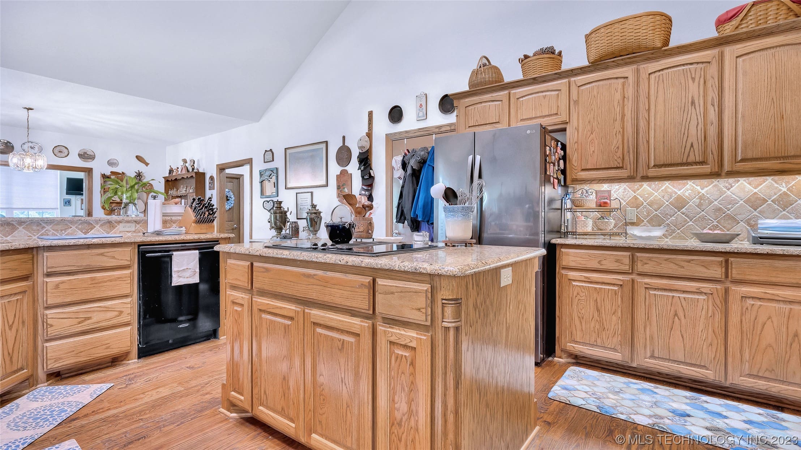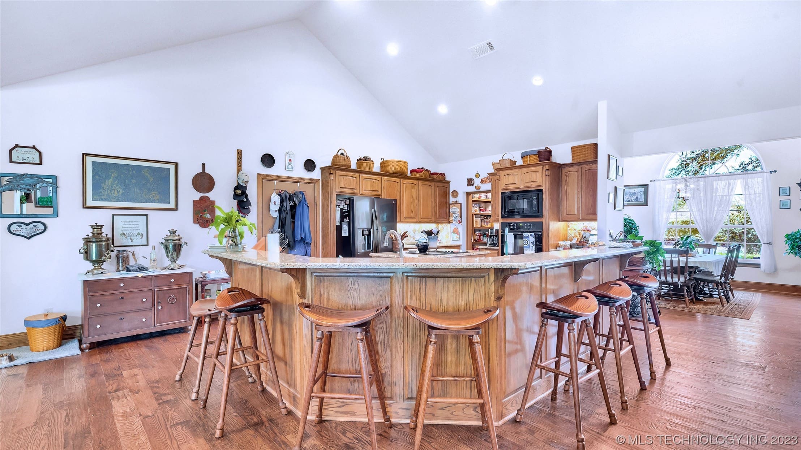8549 Lorene St, Kingston, OK 73439, USA
8549 Lorene St, Kingston, OK 73439, USA- 3 beds
- 3 baths
- 3743 sq ft
Basics
- Date added: Added 10 months ago
- Category: Residential
- Type: SingleFamilyResidence
- Status: Active
- Bedrooms: 3
- Bathrooms: 3
- Area: 3743 sq ft
- Lot size: 40511 sq ft
- Year built: 2008
- Subdivision Name: Caney Creek
- Lot Size Acres: 0.93
- Bathrooms Full: 3
- Bathrooms Half: 0
- DaysOnMarket: 1
- Listing Terms: Conventional,VALoan
- County: Marshall
- MLS ID: 2322943
Description
-
Description:
This gorgeous 3BR 3BA home blends elegance with practicality. The living area offers serene views of the backyard, often visited by local wildlife. A ventless RC fireplace adds warmth and ambiance. The kitchen features a bar that can comfortably seat seven, a kitchen island with a Jenn-Aire range, and dual convection built-in ovens. The walk-in pantry doubles as a safe room, combining convenience with peace of mind. Formal dining and a breakfast area ensure plenty of seating. Retreat to the upstairs media room and its wet bar area with seating for four, a 2-zoned wine cooler, beverage cooler, and refrigerator. It is pre-wired for surround sound and includes under-couch outlets. The primary bedroom offers an additional sitting area and private patio. Levolor Cellular shades make the most of the lighting and the spacious walk-in closet has 2-tiered hanging. The en-suite bathroom has two separate vanities, a custom cultured marble jetted tub, and a glass shower. The property also houses an office with backyard views, an inviting library with large windows, and a utility room with amenities. Craftsmanship is evident in the custom woodwork/cabinets and granite or cultured marble countertops. The flooring is beautiful oak hardwood, tile, and carpet. The home comes with a Culligan water purification system, a tankless water heater, sprinkler system, anaerobic system, and gutters. It was built with 39 pillars supporting the slab down to the bedrock for extra durability. The property is pre-wired for ethernet, satellite/cable TV, local TV, a landline phone, and comes with a security system and motion sensor flood lights for added security. The exterior is finished in attractive Austin stone. The yard features 6 raised garden beds. The home has Energy Star windows and upgraded attic insulation. The 3-car garage is fitted with workbenches throughout. This Texoma lakefront home sits on almost 1 acre of land. Lake Texoma is located between the borders of Oklahoma and Texas.
Show all description
Rooms
- Rooms Total: 9
Location
- Directions: From Kingston, take Hwy 70A then Hwy 70B south. East on Lorene St. Continue on the main road through the gate entrance. Follow the curve around to the left.
- Lot Features: MatureTrees,Sloped,Wooded
Building Details
- Architectural Style: SplitLevel
- Building Area Total: 3743 sq ft
- Construction Materials: Stone,WoodFrame
- StructureType: House
- Stories: 2
- Roof: Asphalt,Fiberglass
- Levels: Two,MultiSplit
- Basement: None
Amenities & Features
- Association Amenities: Other
- Cooling: CentralAir,Item3Units,Zoned
- Door Features: InsulatedDoors
- Exterior Features: SprinklerIrrigation,RainGutters,SatelliteDish
- Fencing: None
- Fireplaces Total: 1
- Flooring: Carpet,Wood
- Fireplace Features: GasLog,GasStarter
- Garage Spaces: 3
- Heating: Central,Electric,HeatPump
- Interior Features: Attic,WetBar,GraniteCounters,HighCeilings,VaultedCeilings,CeilingFans,ProgrammableThermostat
- Laundry Features: WasherHookup,ElectricDryerHookup
- Window Features: Vinyl
- Waterfront Features: Lake,RiverAccess,WaterAccess
- Utilities: ElectricityAvailable,PhoneAvailable
- Security Features: SafeRoomInterior,SmokeDetectors
- Patio & Porch Features: Covered,Patio,Porch
- Parking Features: Attached,Garage,Shelves,Storage,WorkshopinGarage
- Appliances: BuiltInOven,Cooktop,DoubleOven,Dishwasher,Disposal,Microwave,Oven,Range,TanklessWaterHeater,WaterHeater,ElectricOven
- Pool Features: None
- Sewer: AerobicSeptic
School Information
- Elementary School: Kingston
- Elementary School District: Kingston - Sch Dist (X65)
- High School: Kingston
- High School District: Kingston - Sch Dist (X65)
Miscellaneous
- Community Features: Gutters
- Contingency: 0
- Direction Faces: West
- Permission: IDX
- List Office Name: Keller Williams Realty Ardmore
- Possession: CloseOfEscrow
Fees & Taxes
- Tax Annual Amount: $4,506.00
- Tax Year: 2022

