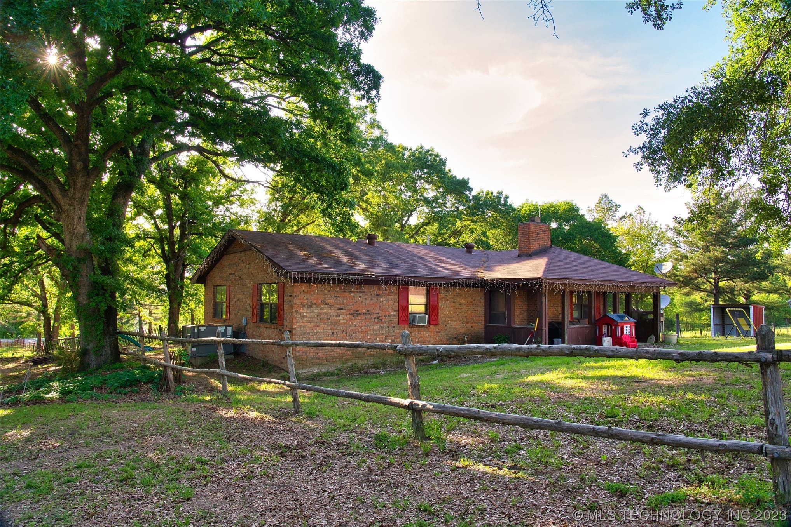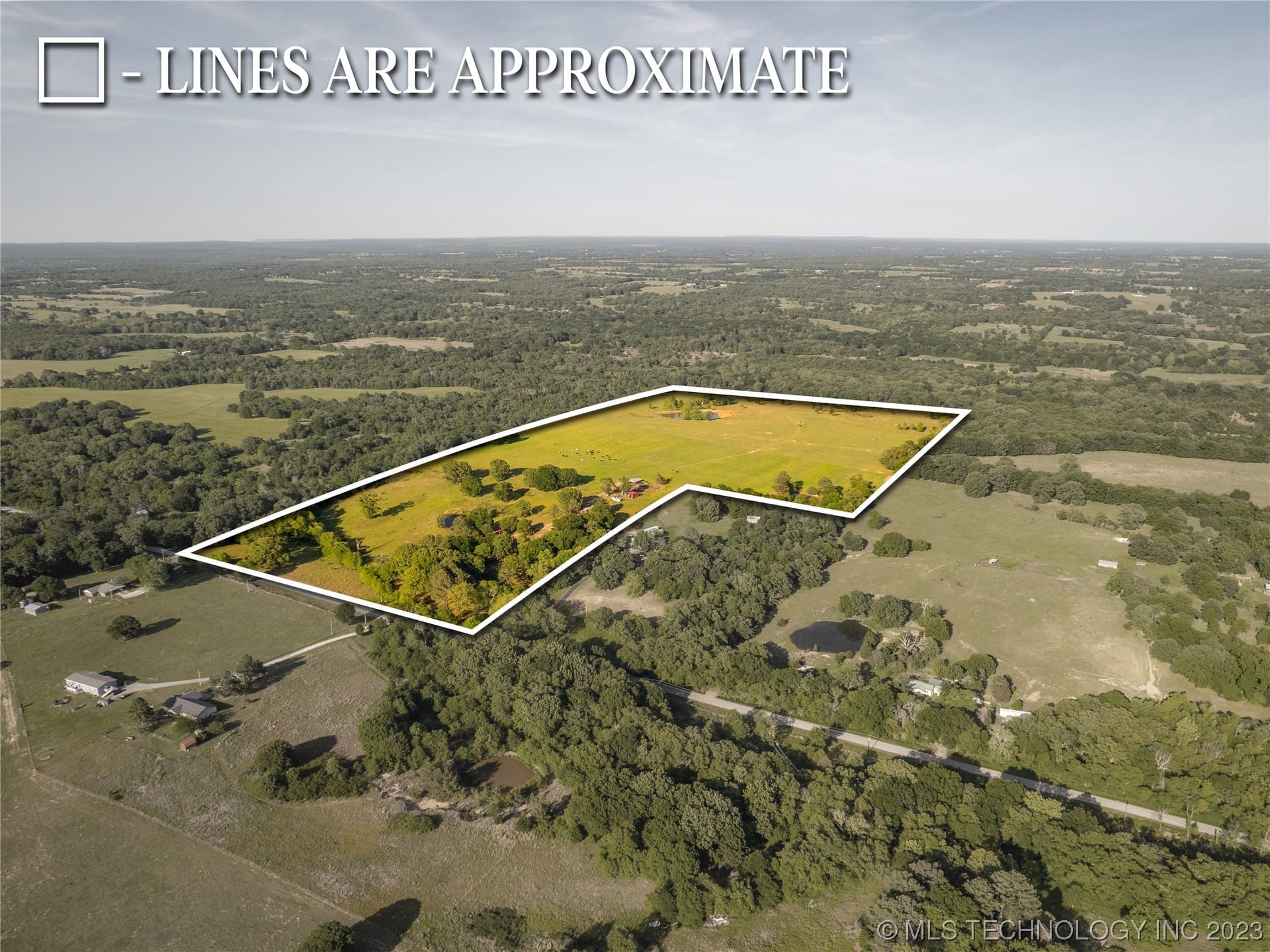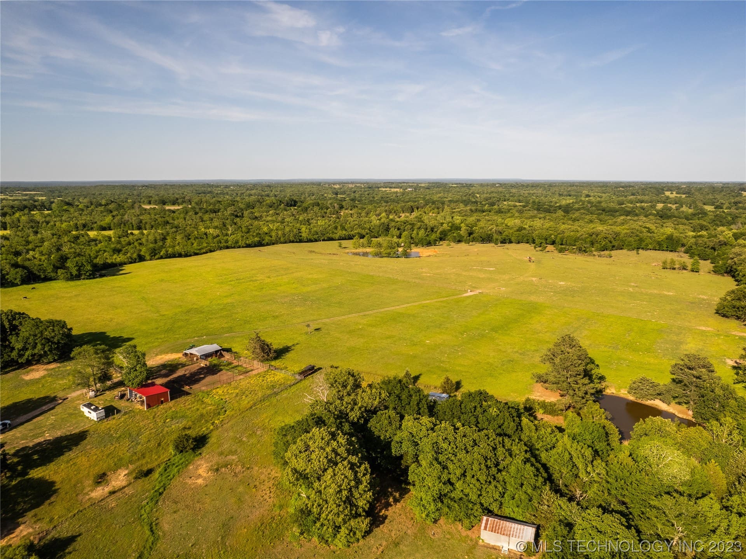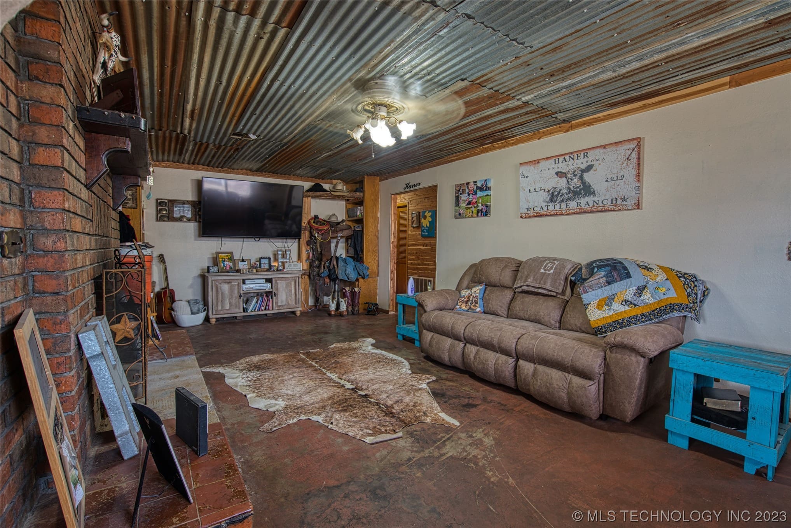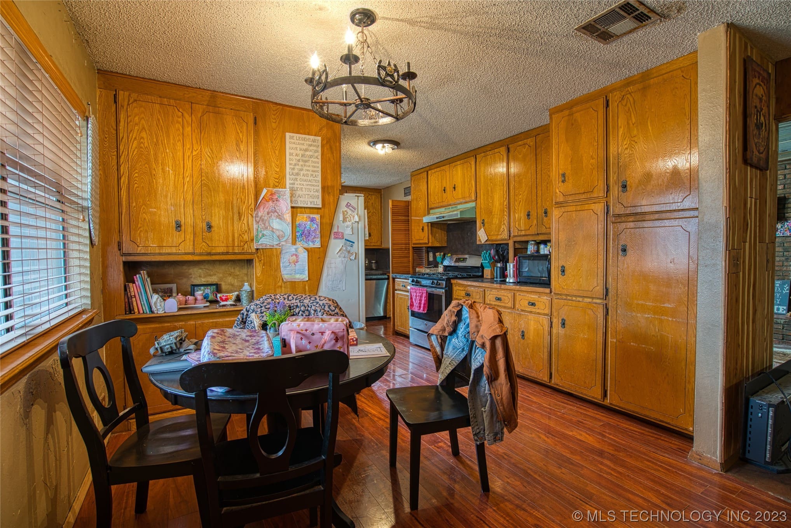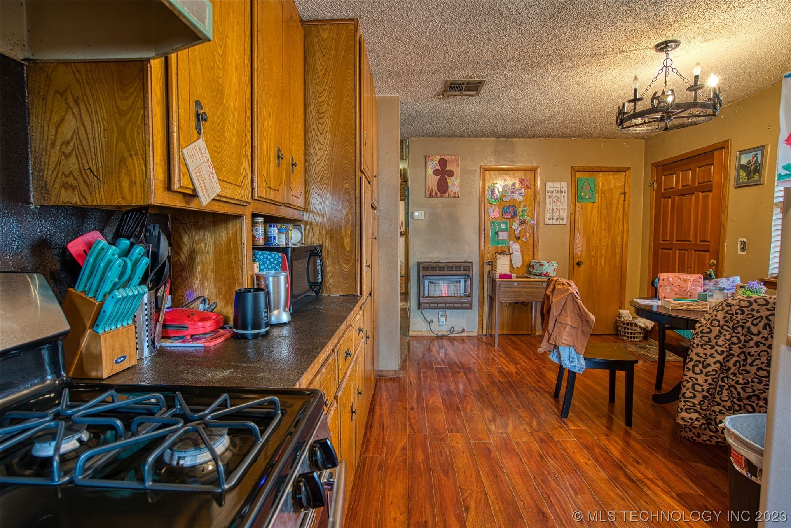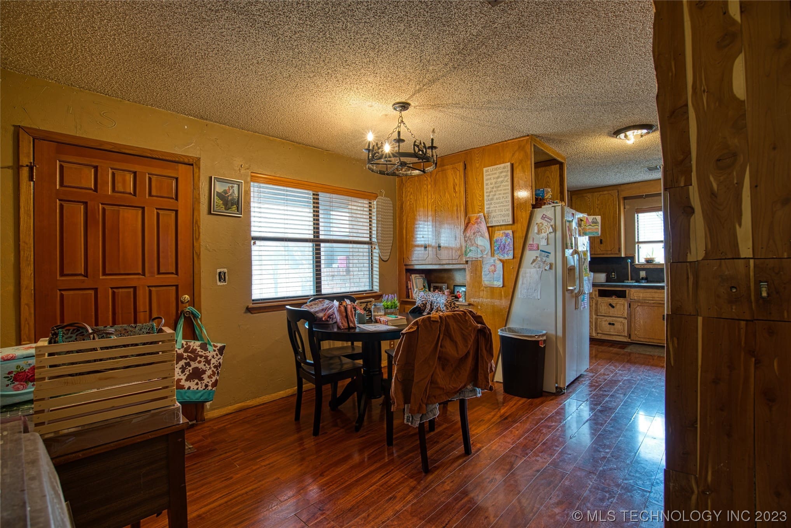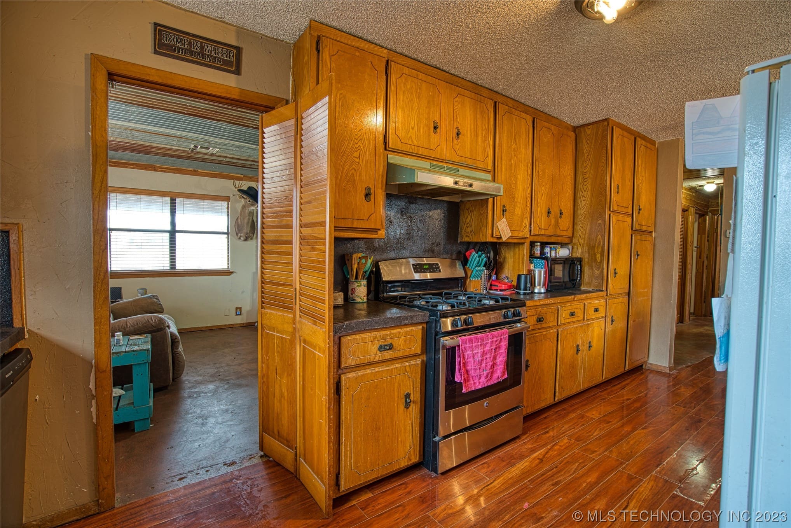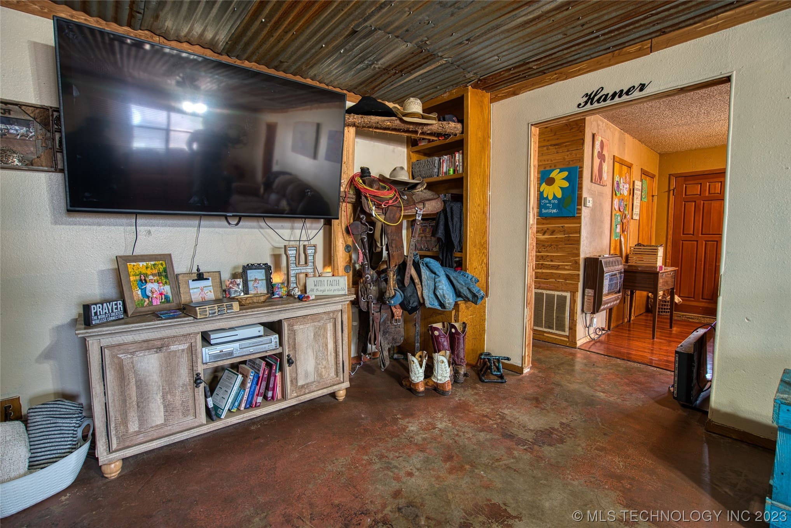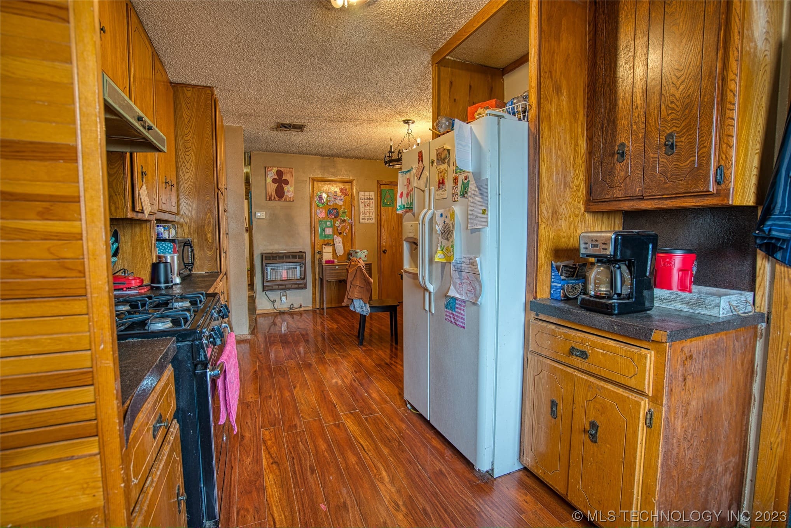8644 S Bentley Rd, Atoka, OK 74525, USA
8644 S Bentley Rd, Atoka, OK 74525, USA- 2 beds
- 2 baths
- 1356 sq ft
Basics
- Date added: Added 12 months ago
- Category: Residential
- Type: SingleFamilyResidence
- Status: Active
- Bedrooms: 2
- Bathrooms: 2
- Area: 1356 sq ft
- Lot size: 3049200 sq ft
- Year built: 1979
- Subdivision Name: Atoka Co Unplatted
- Lot Size Acres: 70
- Bathrooms Full: 1
- Bathrooms Half: 1
- DaysOnMarket: 1
- Listing Terms: Conventional,USDALoan
- County: Atoka
- MLS ID: 2316267
Description
-
Description:
Welcome to your new home in the heart of Bentley, OK! This stunning property features a 1356-square-foot home on 70 acres of land, perfect for those seeking a peaceful and secluded lifestyle. With two bedrooms and one and a half baths, this home is cozy yet functional, and the fireplace in the living room provides the perfect ambiance for relaxing evenings at home. As you drive up the winding driveway, you will be greeted by large, beautiful pine trees that add to the natural beauty of the property. The paved road access makes it easy to come and go, while the approximately 60 acres of pastureland with three ponds provide ample space for livestock and farming. The property also boasts multiple outbuildings for equipment, as well as a large pole barn with a corral area for your animals. The soil is fertile and abundant with grasses that are perfect for cattle or horses, making this property an ideal choice for anyone looking to live off the land. Whether you are a seasoned farmer, rancher, or simply looking for a peaceful escape from the hustle and bustle of city life, this property has everything you need to live your best life. Don't miss your chance to own a piece of paradise in Bentley, OK!
Show all description
Rooms
- Rooms Total: 0
Location
- Directions: From Atoka take SH-3 2.6 miles RT onto S Bentley RD. appx 5.6 miles on left
- Lot Features: AdditionalLandAvailable,Farm,MatureTrees,Pond,Ranch,Sloped,Wooded
Building Details
- Architectural Style: Ranch
- Building Area Total: 1356 sq ft
- Construction Materials: Brick,WoodSiding,WoodFrame
- StructureType: House
- Stories: 1
- Roof: Asphalt,Fiberglass
- Levels: One
- Basement: None
Amenities & Features
- Cooling: CentralAir
- Exterior Features: GravelDriveway,SatelliteDish
- Fencing: BarbedWire,Decorative
- Fireplaces Total: 1
- Flooring: Concrete,Laminate
- Fireplace Features: WoodBurning
- Garage Spaces: 1
- Heating: Central,Electric,Gas,Other
- Horse Amenities: HorsesAllowed
- Interior Features: LaminateCounters,CeilingFans
- Laundry Features: WasherHookup,ElectricDryerHookup
- Window Features: Other
- Utilities: ElectricityAvailable,NaturalGasAvailable,Other,PhoneAvailable
- Security Features: NoSafetyShelter,SmokeDetectors
- Patio & Porch Features: Covered,Porch
- Parking Features: Detached,Garage
- Appliances: GasWaterHeater,Other,Range,Refrigerator,Stove,GasOven,GasRange
- Pool Features: None
- Sewer: SepticTank
School Information
- Elementary School: Harmony
- Elementary School District: Harmony - Sch Dist (HA1)
- High School: Harmony
- High School District: Harmony - Sch Dist (HA1)
Miscellaneous
- Contingency: 0
- Current Use: Farm
- Direction Faces: East
- Permission: IDX
- List Office Name: Price Realty Group
- Possession: CloseOfEscrow
Fees & Taxes
- Tax Annual Amount: $700.00
- Tax Year: 2022

