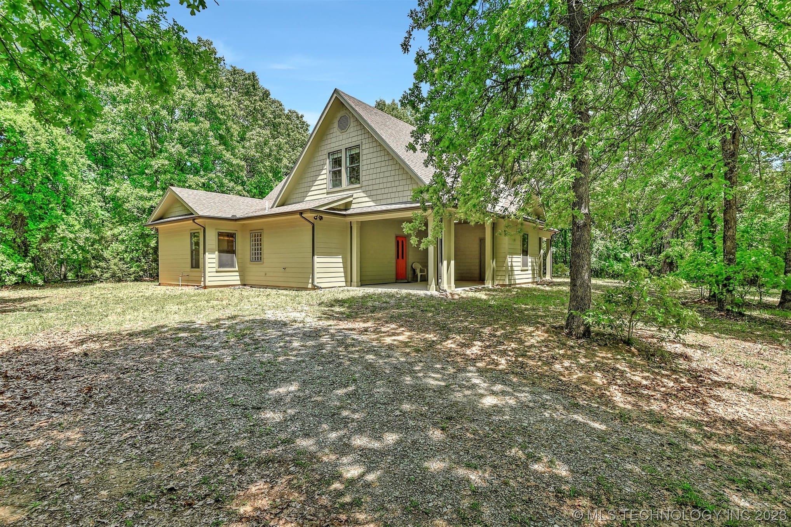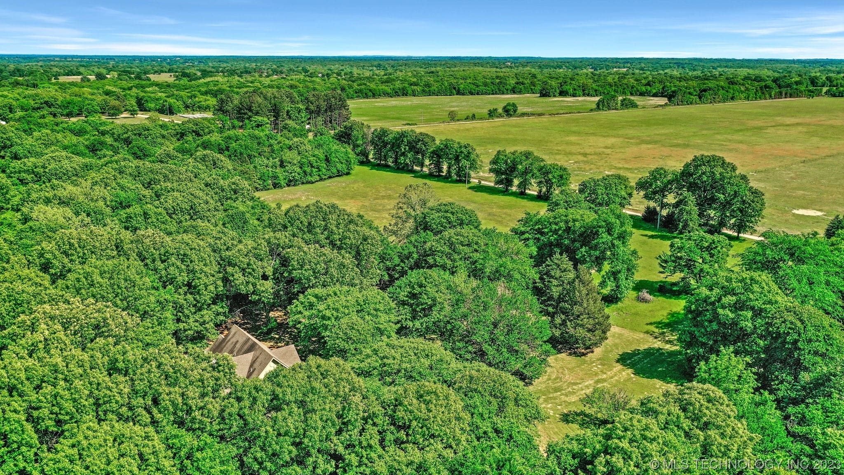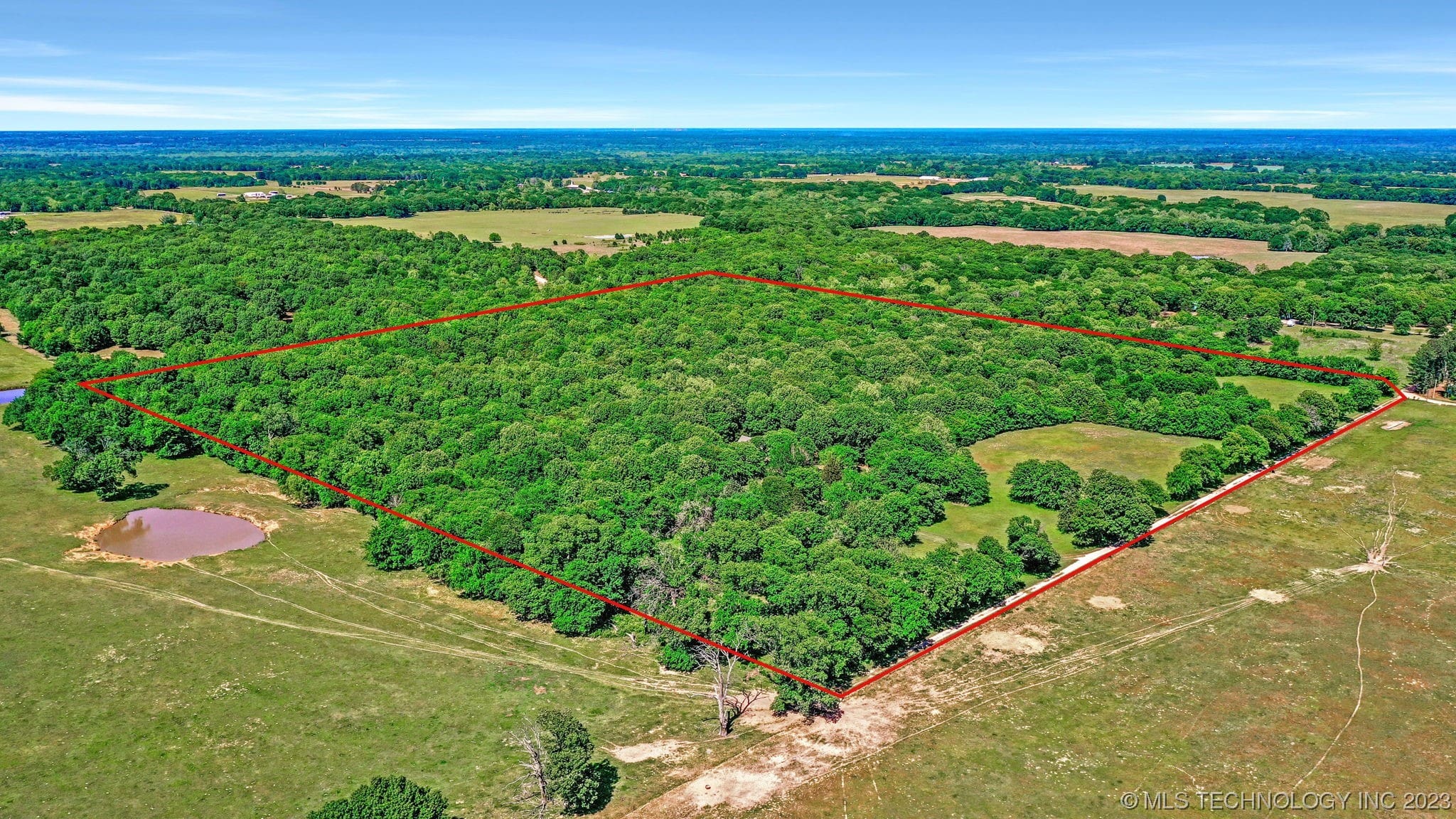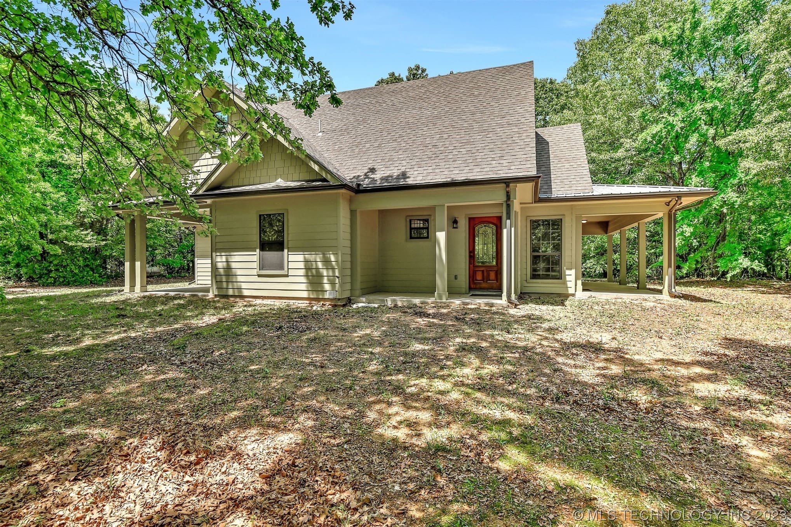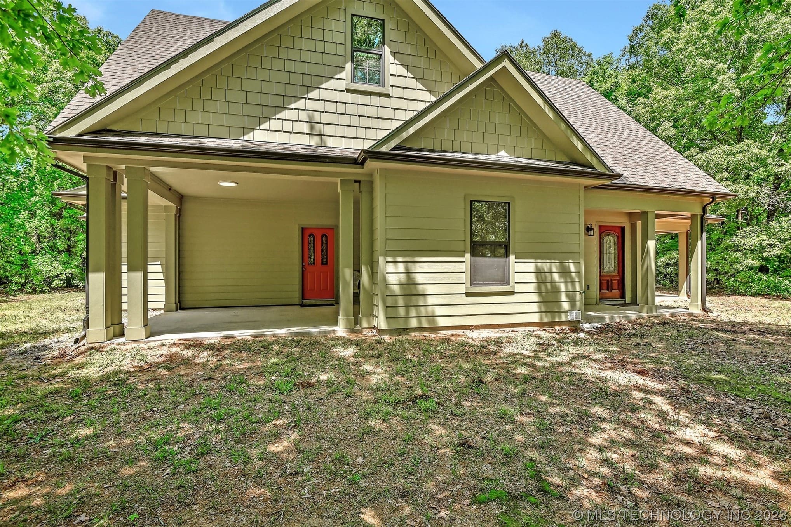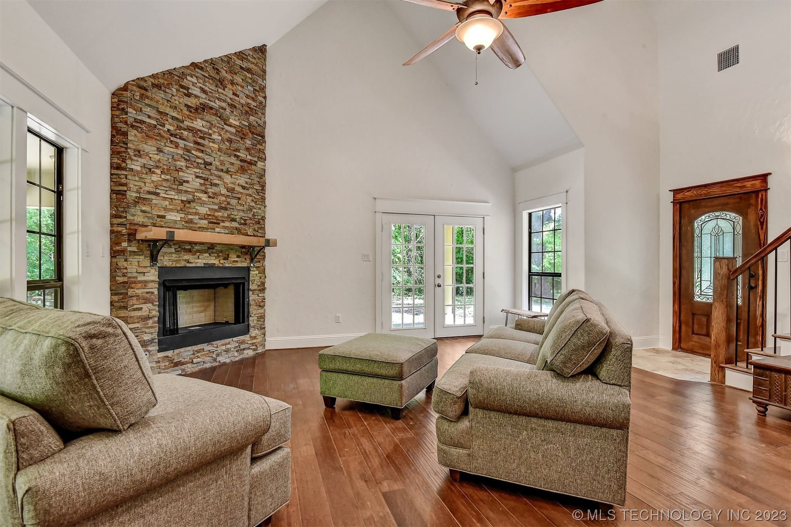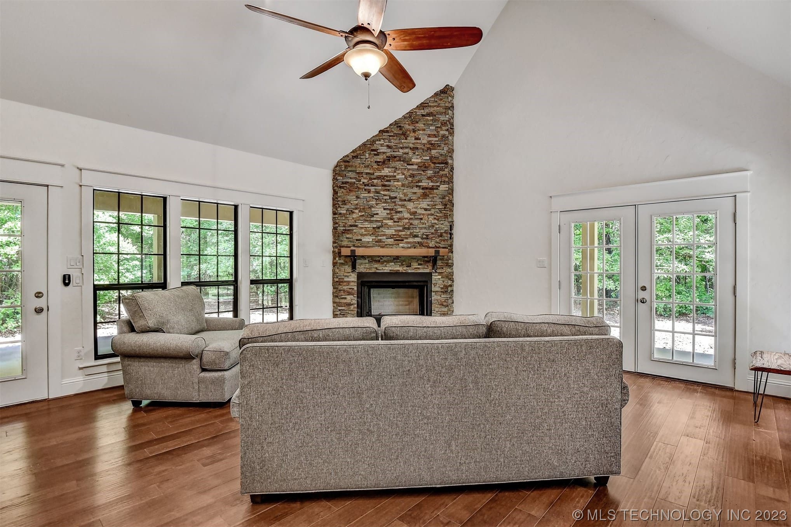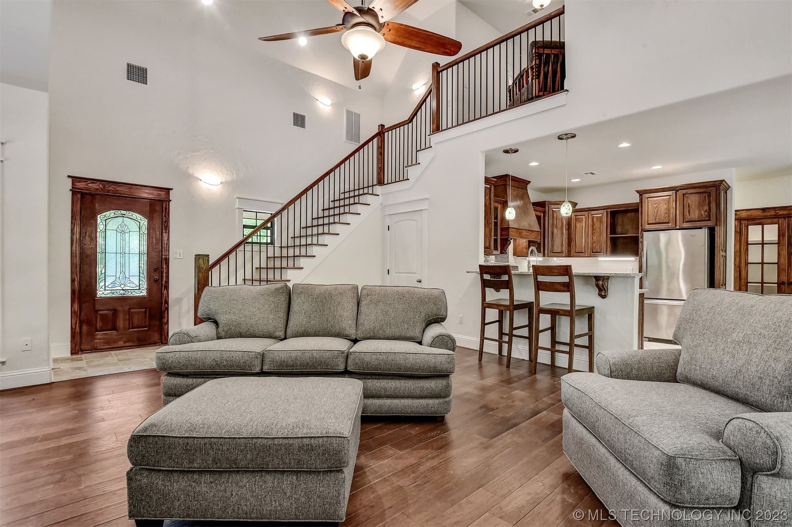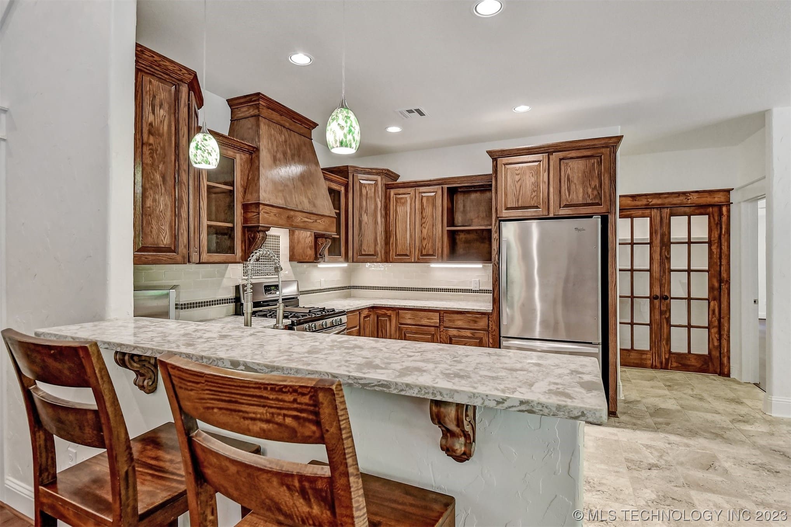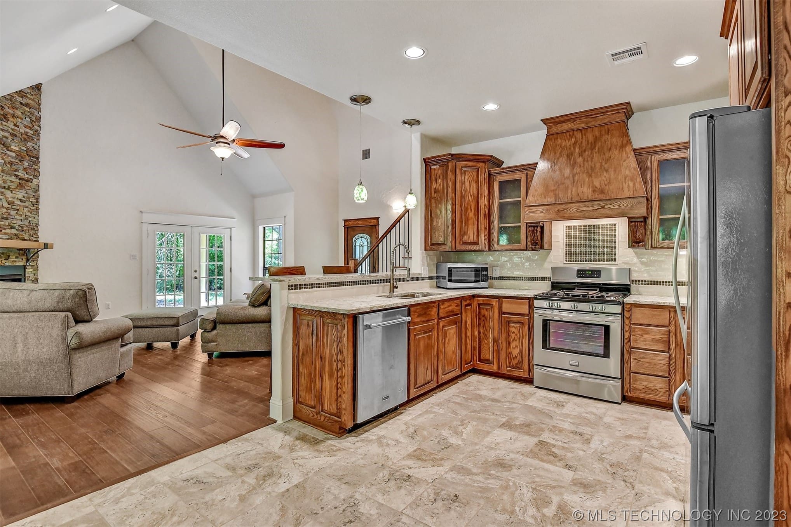900 W Hardesty Rd, Caddo, OK 74729, USA
900 W Hardesty Rd, Caddo, OK 74729, USA- 3 beds
- 3 baths
- 2150 sq ft
$650,000.00
Request info
Basics
- Date added: Added 12 months ago
- Category: Residential
- Type: SingleFamilyResidence
- Status: Active
- Bedrooms: 3
- Bathrooms: 3
- Area: 2150 sq ft
- Lot size: 1742400 sq ft
- Year built: 2017
- Subdivision Name: Atoka Co Unplatted
- Lot Size Acres: 40
- Bathrooms Full: 2
- Bathrooms Half: 1
- DaysOnMarket: 0
- Listing Terms: Conventional,FHA,Other,USDALoan,VALoan
- County: Atoka
- MLS ID: 2316487
Description
-
Description:
Escape to your very own 40-acre paradise in Caddo, Oklahoma. This custom 3 bed 2.5 bath home is nestled amongst mature trees, offering plenty of privacy and attracting a wide variety of wildlife. Enjoy the open, spacious interior with high ceilings and natural light, modern appliances, quartz counters, and custom cabinetry in the kitchen. Relaxing master suite with a large soaking tub and separate shower. The property features 2 spring fed creeks, a pond, and plenty of space to explore. This property is ideal for someone looking for their own weekend getaway or full time residence. There is an old cabin at the front that can be restored and has infinite potential and a variety of use.
Show all description
Rooms
- Rooms Total: 0
Location
- Directions: From HWY 69/75 right before you get to the Caney exit, take Hardesty Rd west. This road dead ends into this homes driveway.
- Lot Features: AdditionalLandAvailable,MatureTrees,StreamCreek,Spring,Wooded
Building Details
- Architectural Style: FrenchProvincial
- Building Area Total: 2150 sq ft
- Construction Materials: Concrete,WoodSiding
- StructureType: House
- Stories: 2
- Roof: Asphalt,Fiberglass
- Levels: Two
Amenities & Features
- Cooling: CentralAir
- Exterior Features: RainGutters
- Fencing: BarbedWire
- Fireplaces Total: 1
- Flooring: Tile,Wood
- Fireplace Features: Other
- Garage Spaces: 0
- Heating: Central,Electric
- Interior Features: GraniteCounters,Other
- Laundry Features: WasherHookup,ElectricDryerHookup
- Window Features: Other
- Utilities: CableAvailable,ElectricityAvailable,NaturalGasAvailable
- Security Features: NoSafetyShelter,SmokeDetectors
- Patio & Porch Features: Covered,Patio,Porch
- Appliances: Cooktop,Oven,ElectricWaterHeater,GasOven,GasRange
- Pool Features: None
- Sewer: SepticTank
School Information
- Elementary School: Caney
- Elementary School District: Caney - Sch Dist (B99)
- High School: Caney
- High School District: Caney - Sch Dist (B99)
Miscellaneous
- Community Features: Gutters
- Contingency: 0
- Direction Faces: South
- Permission: IDX
- List Office Name: eXp Realty, LLC
- Possession: CloseOfEscrow
Fees & Taxes
- Tax Annual Amount: $1,735.00
- Tax Year: 2021
Ask an Agent About This Home
This SingleFamilyResidence style property is located in Caddo is currently Residential and has been listed on Sparlin Realty. This property is listed at $650,000.00. It has 3 beds bedrooms, 3 baths bathrooms, and is 2150 sq ft. The property was built in 2017 year.
Powered by Estatik

