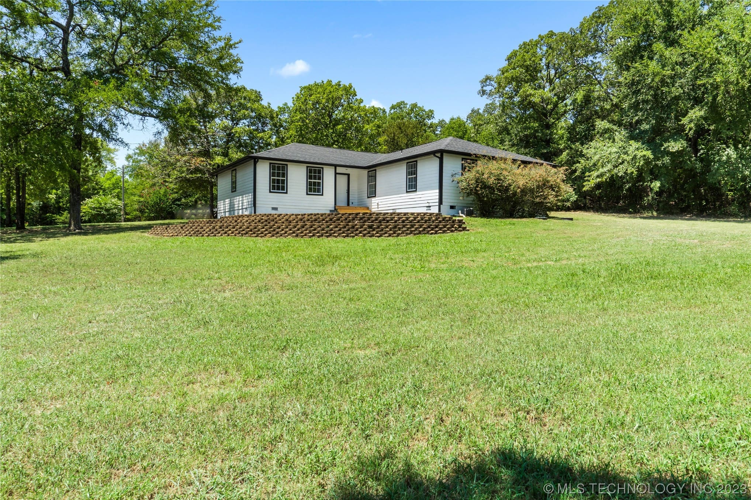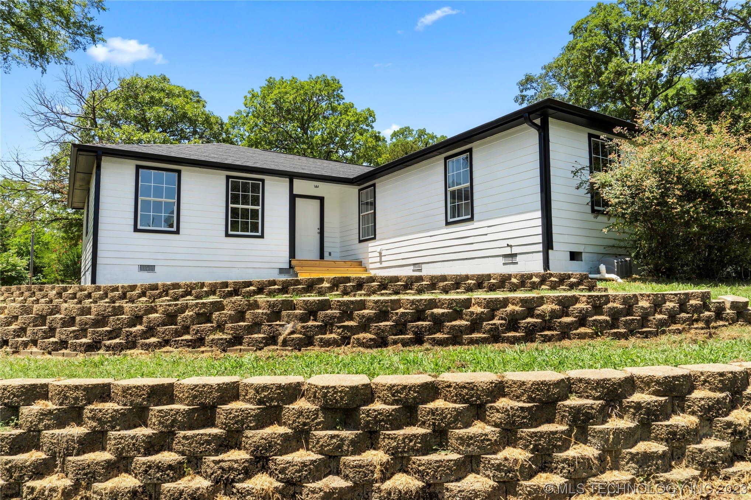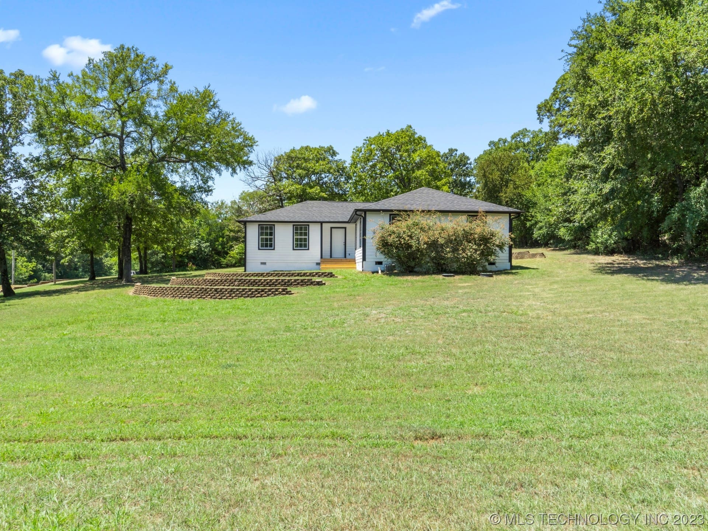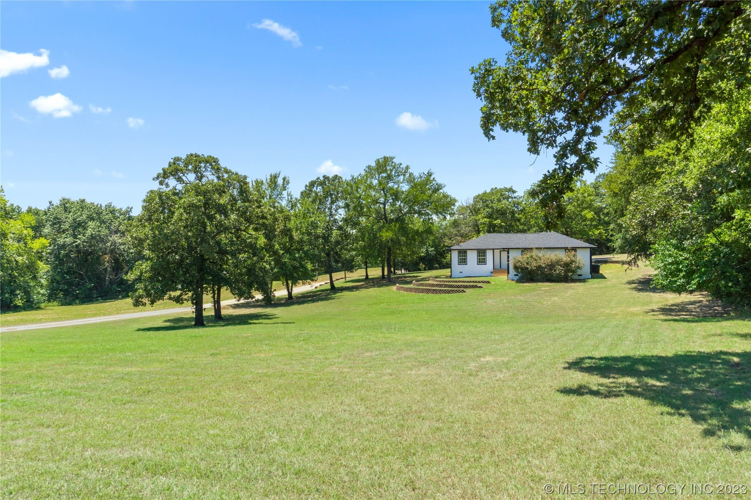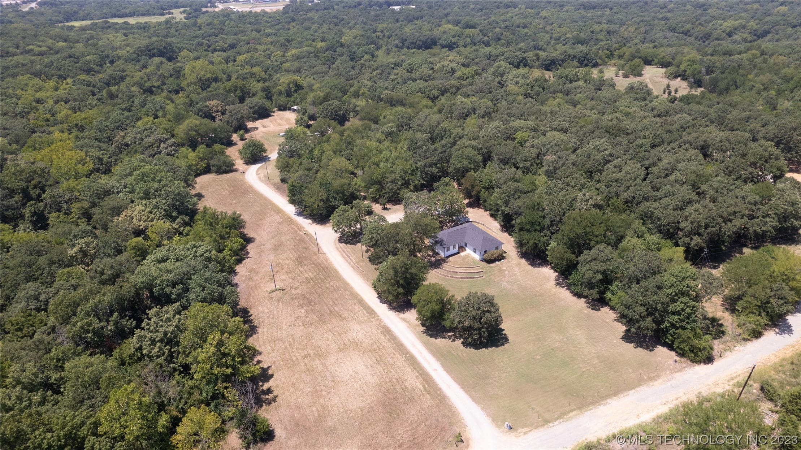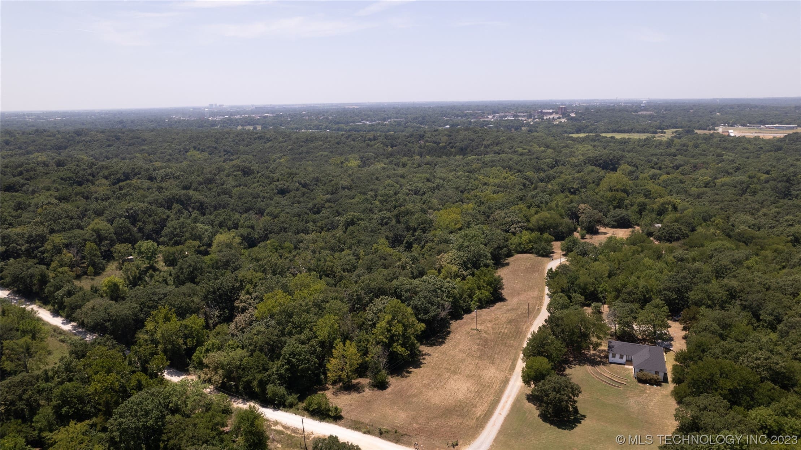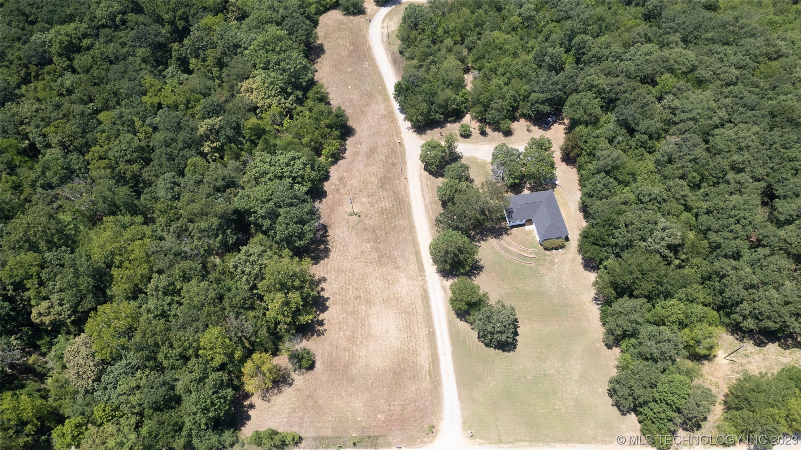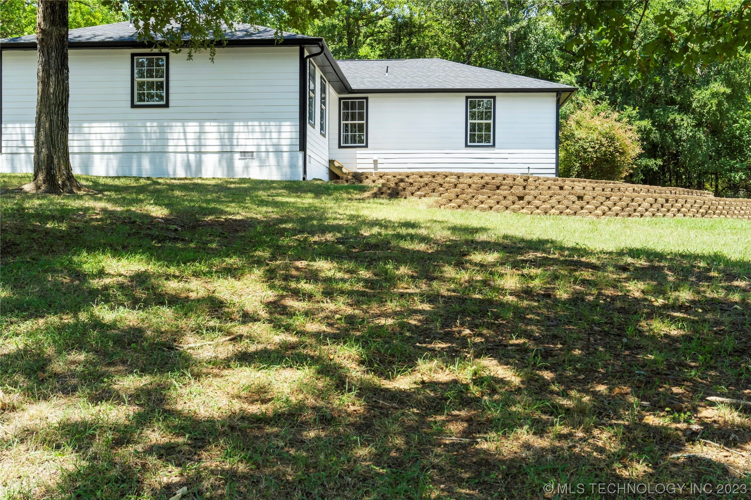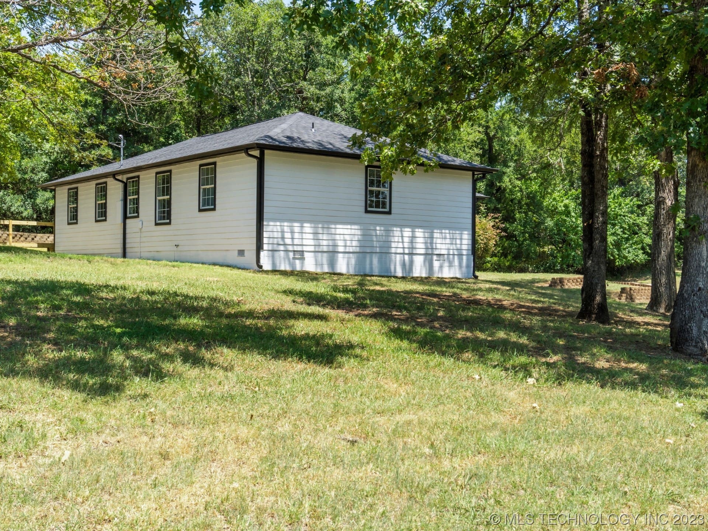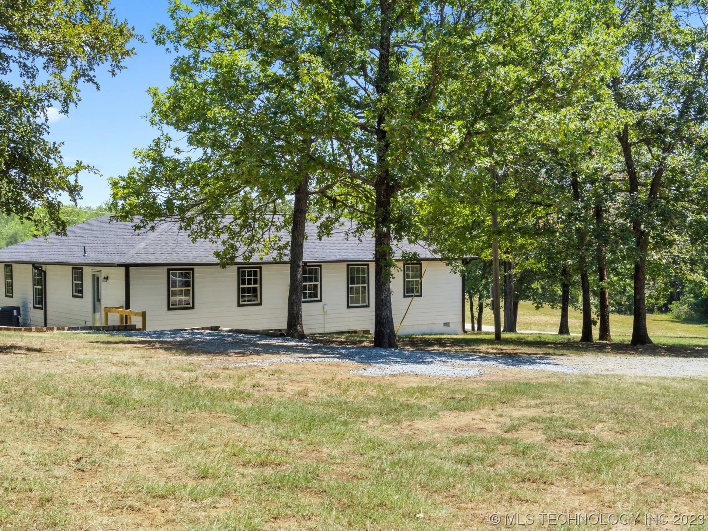943 N McLean Rd, Durant, OK 74701, USA
943 N McLean Rd, Durant, OK 74701, USA- 3 beds
- 2 baths
- 1889 sq ft
Basics
- Date added: Added 12 months ago
- Category: Residential
- Type: SingleFamilyResidence
- Status: Active
- Bedrooms: 3
- Bathrooms: 2
- Area: 1889 sq ft
- Lot size: 87120 sq ft
- Year built: 2000
- Subdivision Name: Bryan Co Unplatted
- Lot Size Acres: 2
- Bathrooms Full: 2
- Bathrooms Half: 0
- DaysOnMarket: 0
- Listing Terms: Conventional,FHA,USDALoan,VALoan
- County: Bryan
- MLS ID: 2327903
Description
-
Description:
Discover your secluded retreat in Durant, Oklahoma! Nestled on 2 acres at the end of a tranquil road, this property offers a blend of privacy and modern living. Located just minutes East of town, this recently remodeled home boasts an inviting atmosphere with its open layout and abundance of natural light. (Imagine spending mornings sipping coffee while basking in the gentle rays of sunlight or unwinding in the evenings with the soft glow of sunset filtering through. Peaceful.) Luxury vinyl plank flooring flows seamlessly throughout, providing both beauty and durability. Large closets complement the bedrooms. In the kitchen, you’ll find beautiful stainless-steel appliances, granite countertops, and a large pantry. As you step outside, the sprawling grounds offer endless possibilities - from creating your own garden oasis to setting up outdoor entertainment spaces for gatherings with family & friends. Let your imagination run wild and turn this canvas into the outdoor haven you've always envisioned. Enjoy nature's serenity and quick town access. Your dream lifestyle awaits – own it today!
Show all description
Rooms
- Rooms Total: 0
Location
- Directions: From the stoplight the intersection of N. 1st and Magnolia St., travel East on Magnolia St./Hwy 70. In less than one mile, turn North onto N. McLean Rd. Travel to the end of the road; sign in yard on the W. side of the road.
- Lot Features: MatureTrees
Building Details
- Architectural Style: Ranch
- Building Area Total: 1889 sq ft
- Construction Materials: HardiPlankType,WoodFrame
- StructureType: House
- Stories: 1
- Roof: Asphalt,Fiberglass
- Levels: One
- Basement: CrawlSpace
Amenities & Features
- Cooling: CentralAir
- Exterior Features: RainGutters
- Fencing: None
- Fireplaces Total: 0
- Flooring: Vinyl
- Garage Spaces: 0
- Heating: Central,Electric
- Interior Features: GraniteCounters,CeilingFans
- Window Features: AluminumFrames
- Utilities: ElectricityAvailable,WaterAvailable
- Security Features: NoSafetyShelter,SmokeDetectors
- Patio & Porch Features: Covered,Porch
- Appliances: Dishwasher,ElectricWaterHeater,Disposal,Microwave,Oven,Range,ElectricOven,ElectricRange
- Pool Features: None
- Sewer: AerobicSeptic
School Information
- Elementary School: Durant
- Elementary School District: Durant - Sch Dist (58)
- High School: Durant
- High School District: Durant - Sch Dist (58)
Miscellaneous
- Community Features: Gutters
- Contingency: 0
- Direction Faces: East
- Permission: IDX
- List Office Name: Brewer Realty Group
- Possession: CloseOfEscrow
Fees & Taxes
- Tax Annual Amount: $959.00
- Tax Year: 2022

